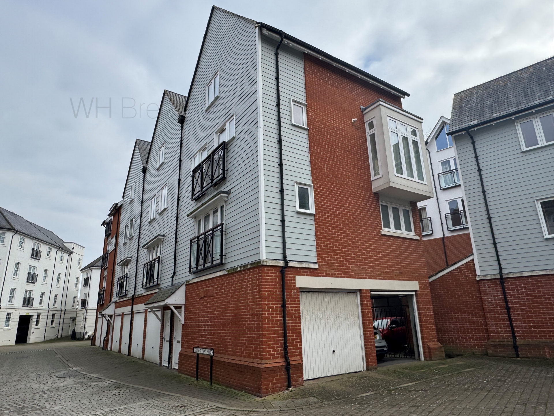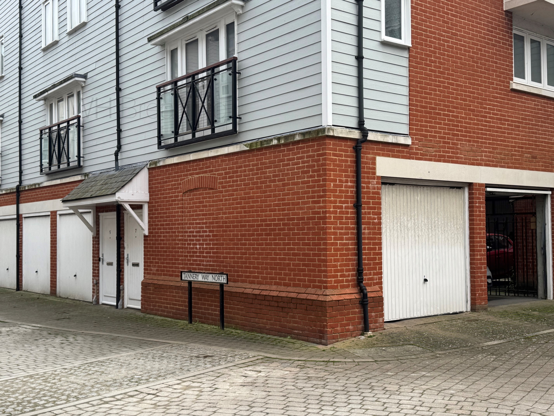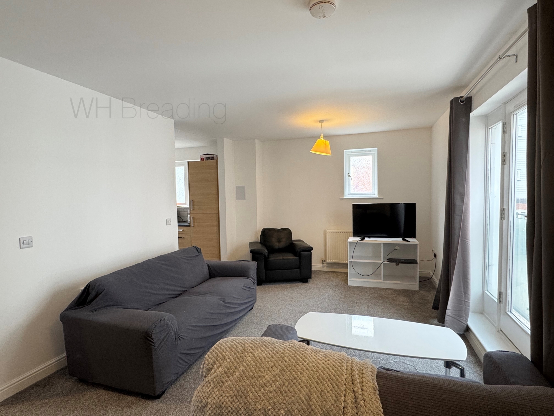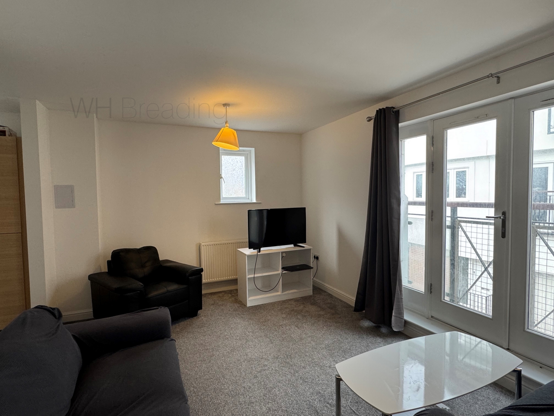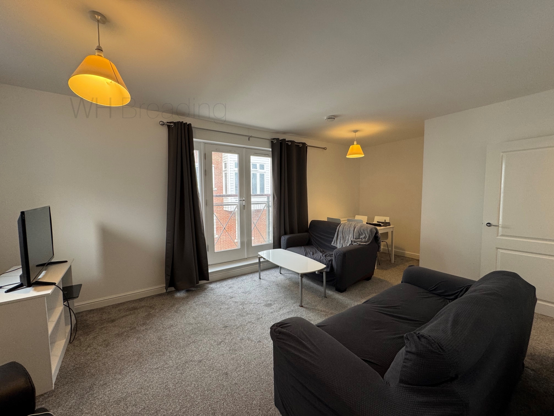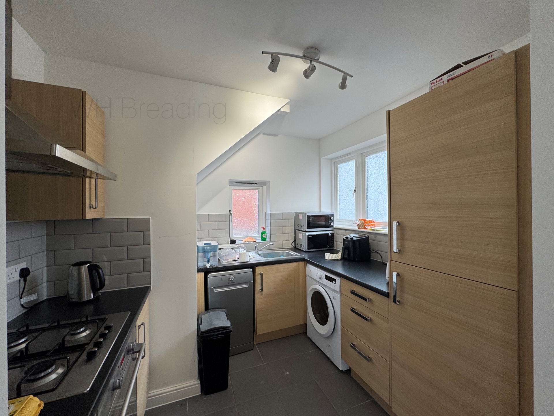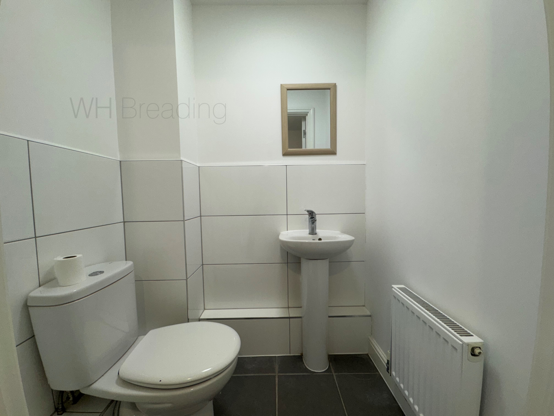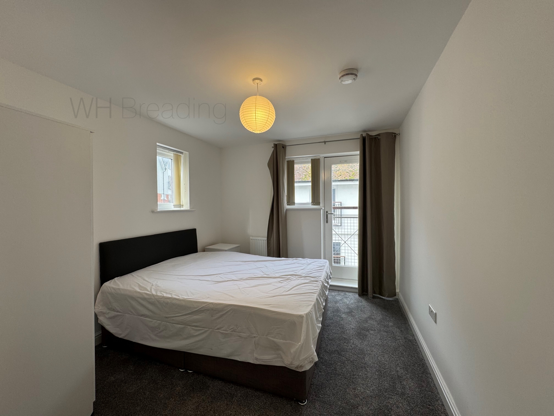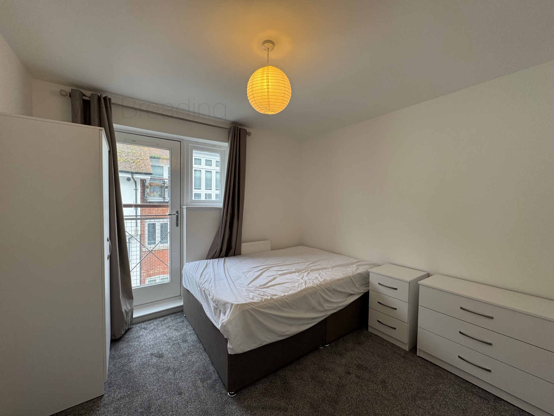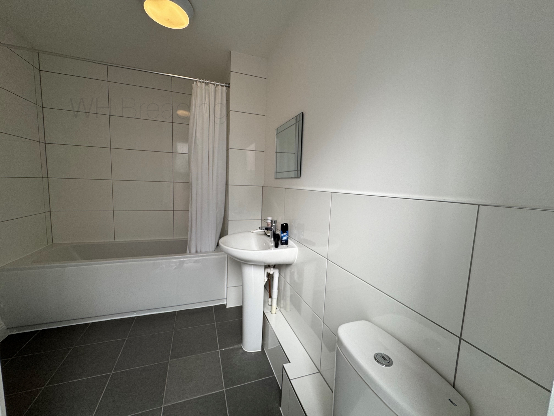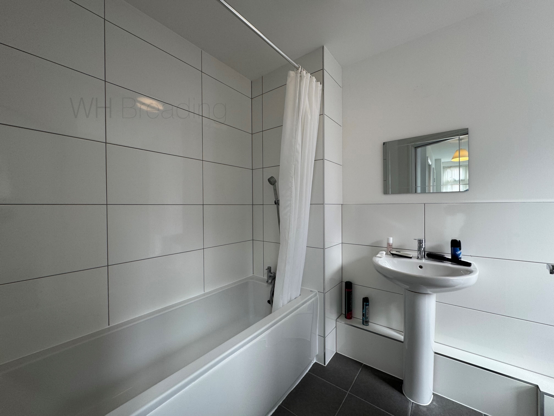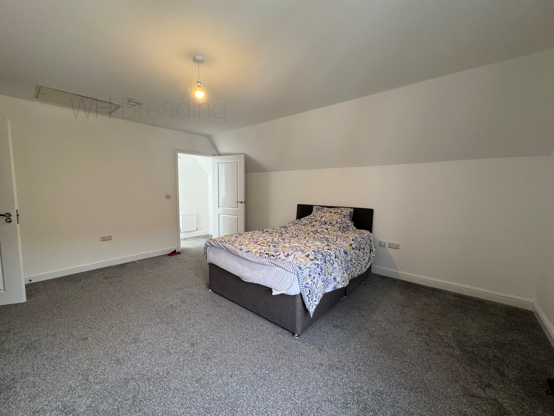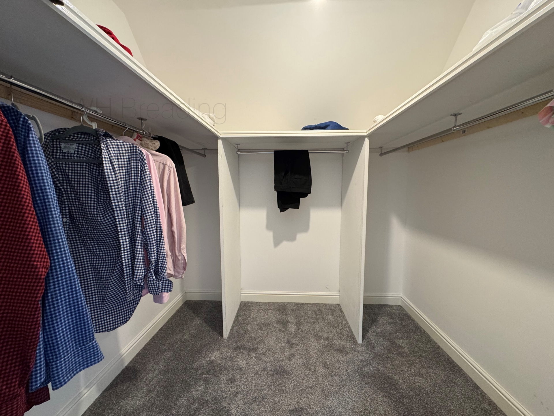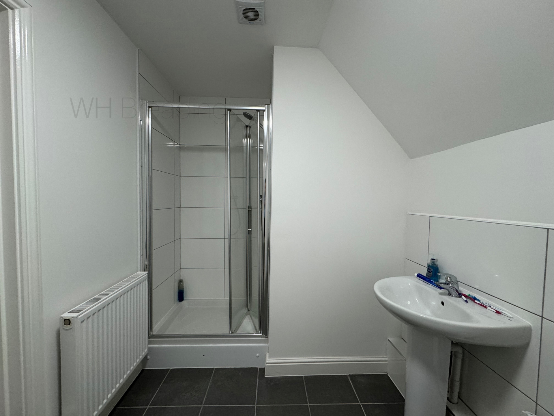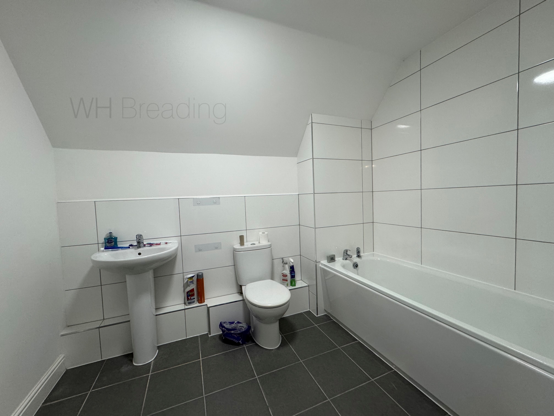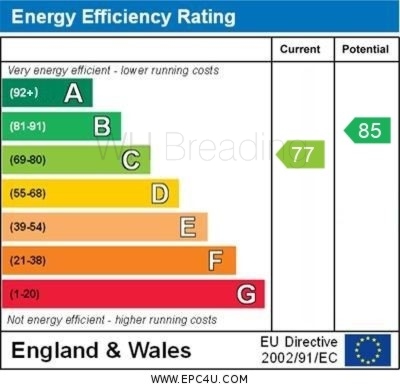3 Bedroom Town House For Sale - Offers Over £400,000
Spacious Town House
Single Garage
City Centre Location
Well Presented Throughout
EPC - C
Offered For Sale With No Onward Chain
Located On The Popular Old Tannery Development
Set Over Four Floors
Large Master Suite
Walk In Wardrobe
A spacious three bedroom town house located on the popular Old Tannery Development with no onward chain.
The property is set over four floors, you enter the property into an entrance way with stairs to the first floor, and here you will find a W/C and a well-proportioned lounge.
The lounge which has two feature windows/doors leading to a juliette balcony and is open plan to the kitchen which has a range of wall and base units.
The second floor has two double bedrooms, both of which have a Juliette balcony and a family bathroom.
On the top floor there is a large master suite which has a spacious en-suite shower room and a walk-in wardrobe.
This home benefits for an integral garage with an electric up and over door.
Located within Canterbury's city walls and within easy reach of the city's High Street with its wide range of independent retailers and major stores, together with excellent dining and cultural amenities.
Canterbury offers a wide range of schools in both state and independent sectors.
Canterbury has two mainline stations offering services to London, with the High-Speed train service from Canterbury West to London St Pancras taking just under an hour.
The nearby A2 provides access to the M2 and motorway network.
Total SDLT due
Below is a breakdown of how the total amount of SDLT was calculated.
Up to £250k (Percentage rate 0%)
£ 0
Above £250k and up to £925k (Percentage rate 5%)
£ 0
Above £925k and up to £1.5m (Percentage rate 10%)
£ 0
Above £1.5m (Percentage rate 12%)
£ 0
Up to £425k (Percentage rate 0%)
£ 0
Above £425k and up to £625k (Percentage rate 0%)
£ 0
| Lounge/Diner | 20'1" x 11'3" (6.12m x 3.43m) | |||
| Kitchen | 8'10" x 8'1" (2.69m x 2.46m) | |||
| Bedroom | 10'3" x 12'4" (3.12m x 3.76m) | |||
| Bedroom | 9'7" x 12'9" (2.92m x 3.89m) | |||
| Bedroom | 13'4" x 16'1" (4.06m x 4.90m) | |||
| Bathroom | 6'1" x 9'10" (1.85m x 3.00m) | |||
| En-Suite | 6'7" x 11'8" (2.01m x 3.56m) | |||
| | | |||
| Garage | 17'2" x 10'7" (5.23m x 3.23m) |
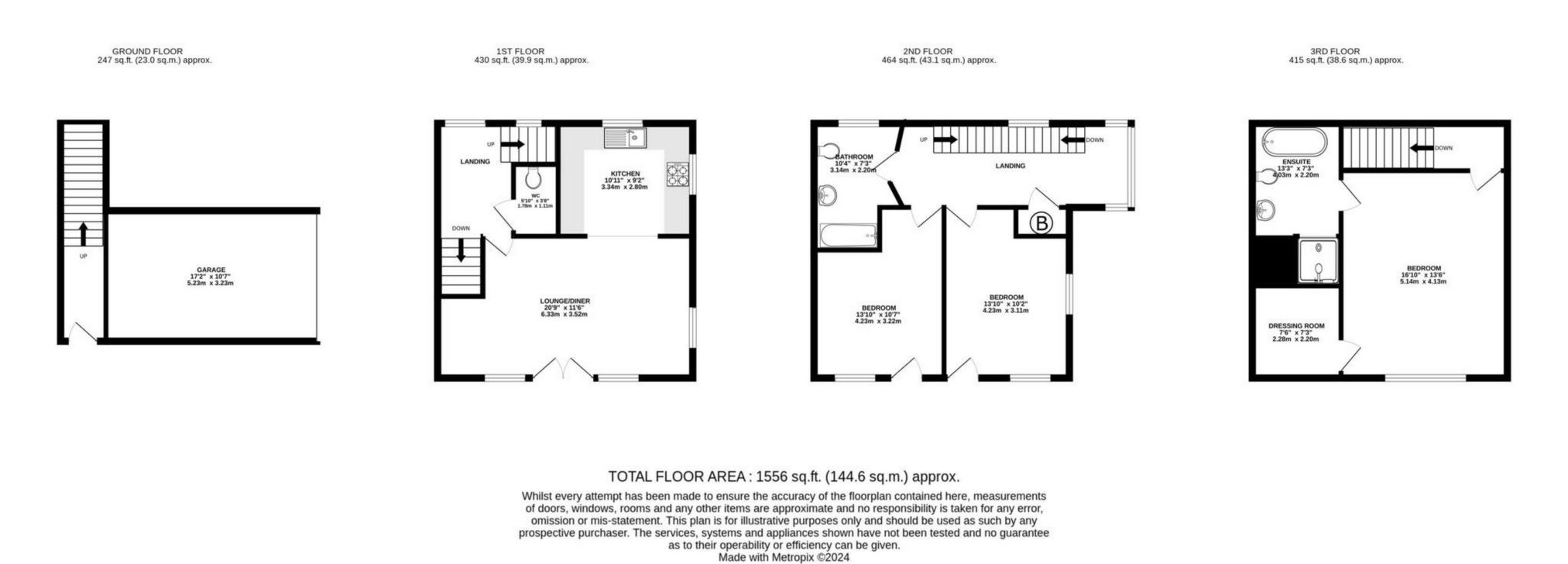
IMPORTANT NOTICE
Descriptions of the property are subjective and are used in good faith as an opinion and NOT as a statement of fact. Please make further specific enquires to ensure that our descriptions are likely to match any expectations you may have of the property. We have not tested any services, systems or appliances at this property. We strongly recommend that all the information we provide be verified by you on inspection, and by your Surveyor and Conveyancer.


