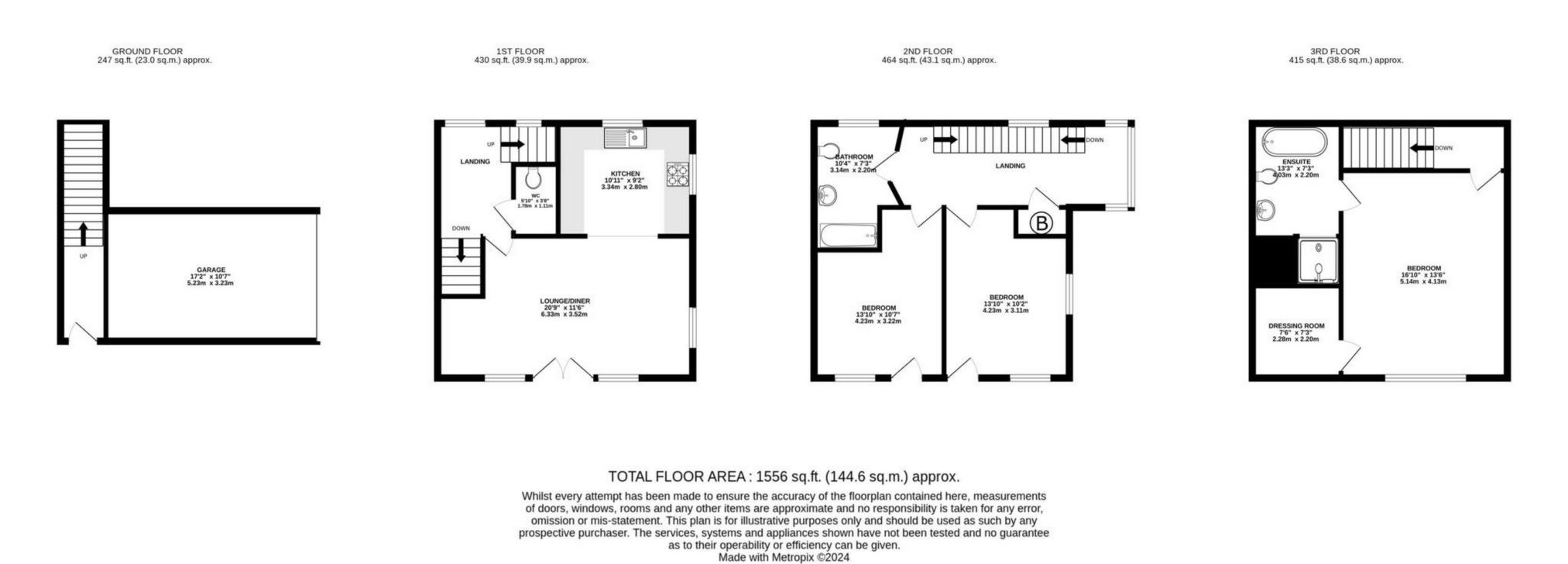 Tel: 01227 266644
Tel: 01227 266644
Tannery Way North, Canterbury, CT1
For Sale - Freehold - Offers Over £400,000
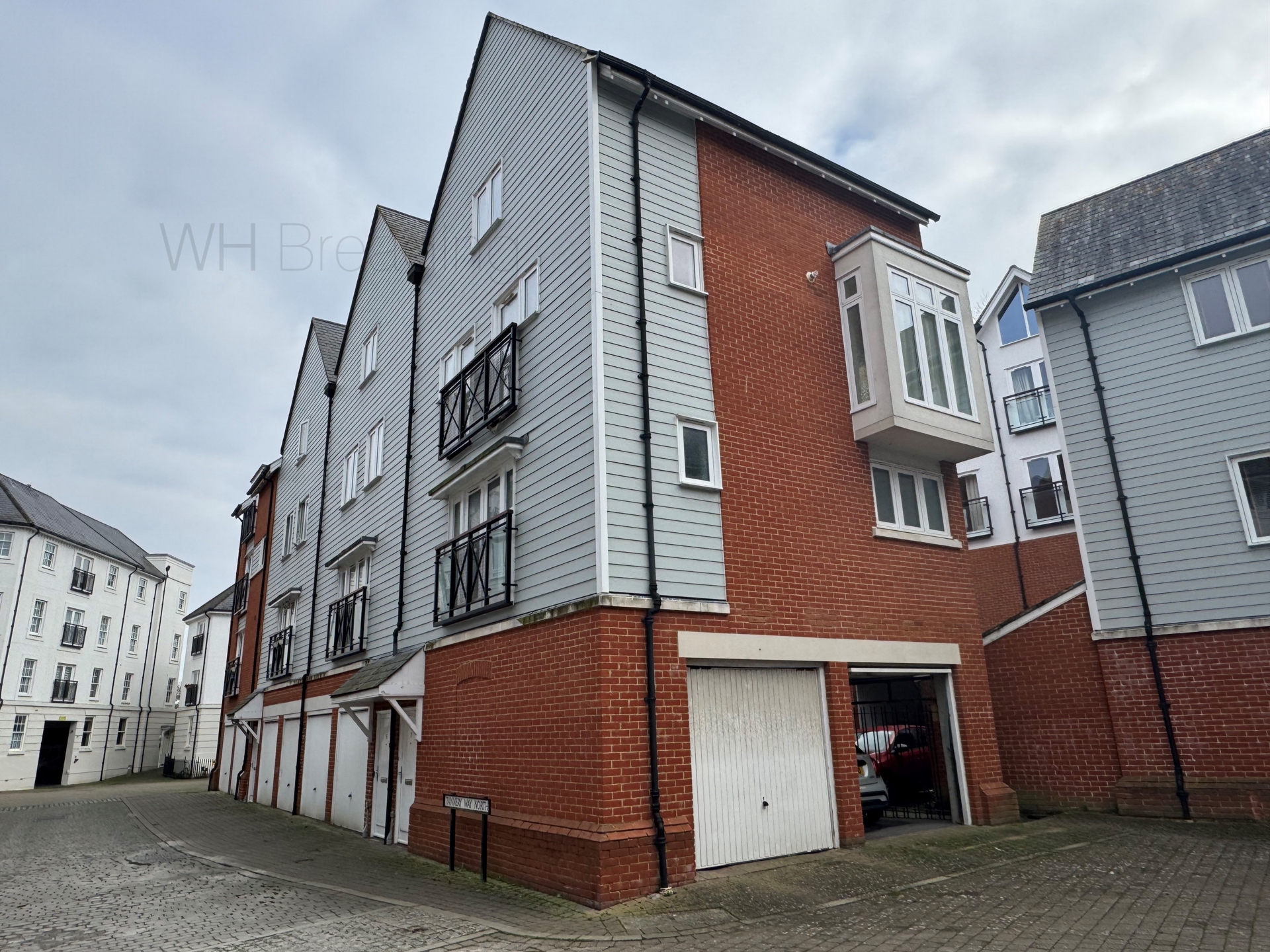
3 Bedrooms, 1 Reception, 2 Bathrooms, Town House, Freehold
A spacious three bedroom town house located on the popular Old Tannery Development with no onward chain.
This modern property is set over four floors. You enter the property into an entrance way with stairs to the first floor, and here you will find a well-proportioned lounge and W/C.
The lounge which has two feature windows/doors leading to a Juliette balcony is open plan to the kitchen which has a range of wall and base units.
The second floor has two double bedrooms, both of which have a Juliette balcony and there is a family bathroom.
On the top floor there is a large master suite which has a spacious en-suite shower room and a walk-in wardrobe.
This home benefits from an integral garage with an electric up and over door.
Located within Canterbury's city walls and within easy reach of the city's High Street with its wide range of independent retailers and major stores, together with excellent dining and cultural amenities.
Canterbury offers a wide range of schools in both state and independent sectors.
Canterbury has two mainline stations offering services to London, with the High-Speed train service from Canterbury West to London St Pancras taking just under an hour.
The nearby A2 provides access to the M2 and motorway network.

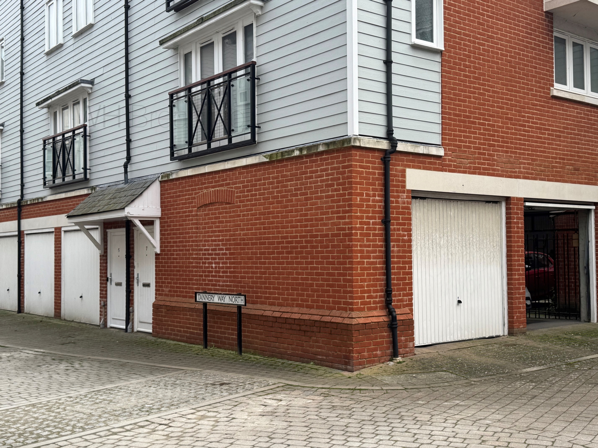
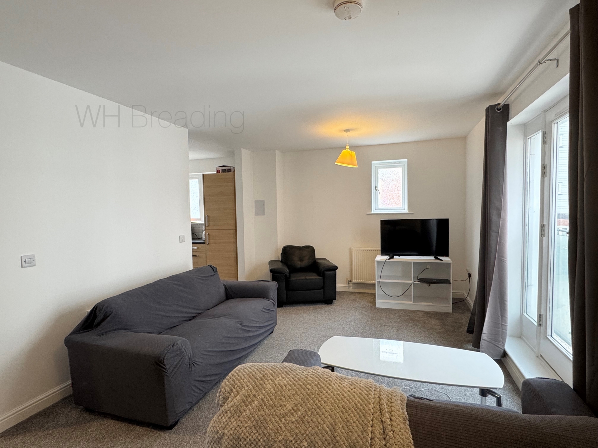
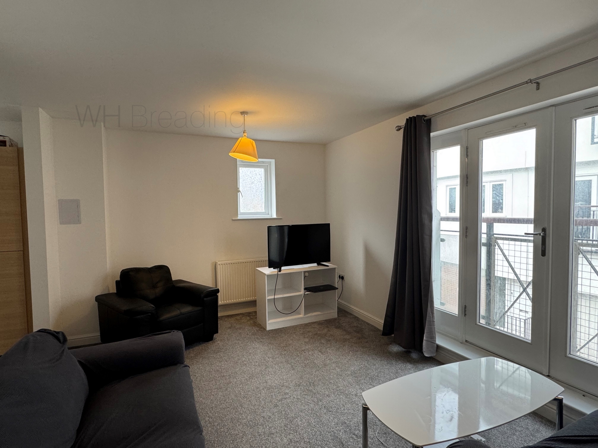
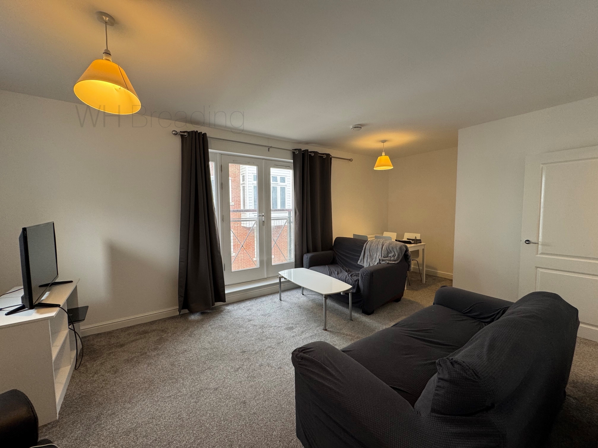
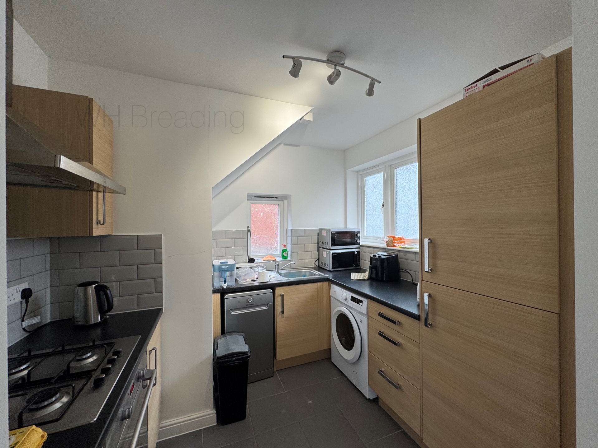
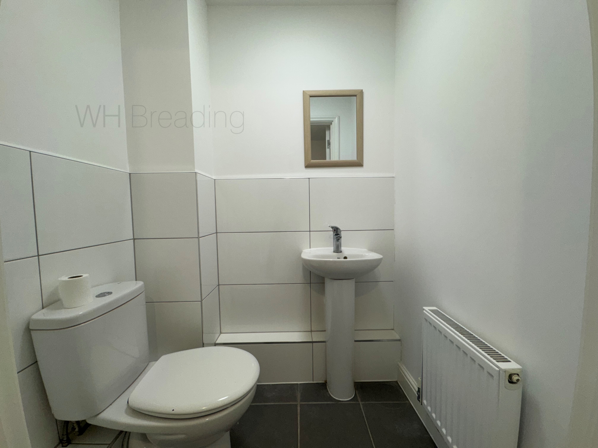
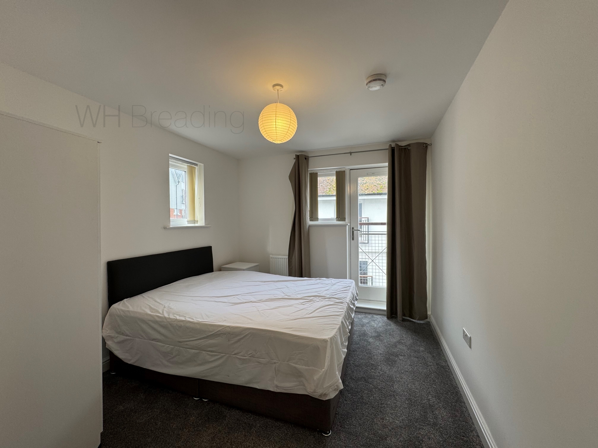
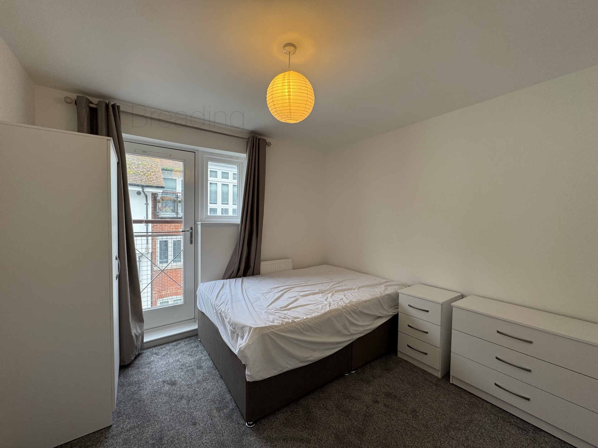
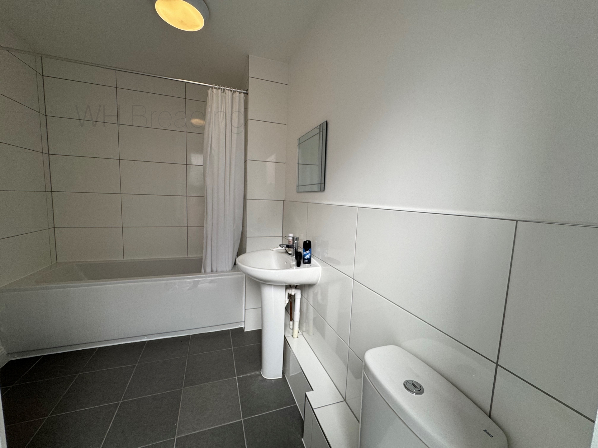
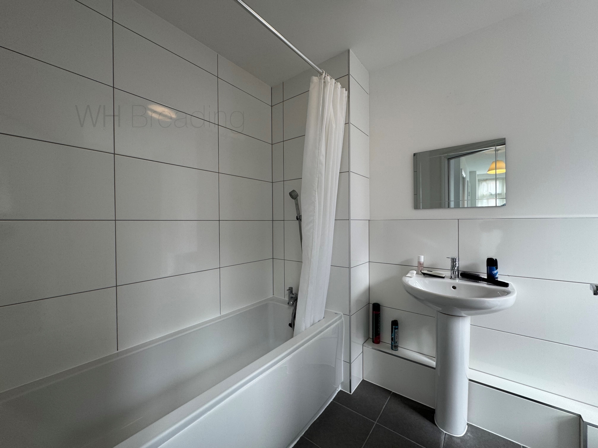
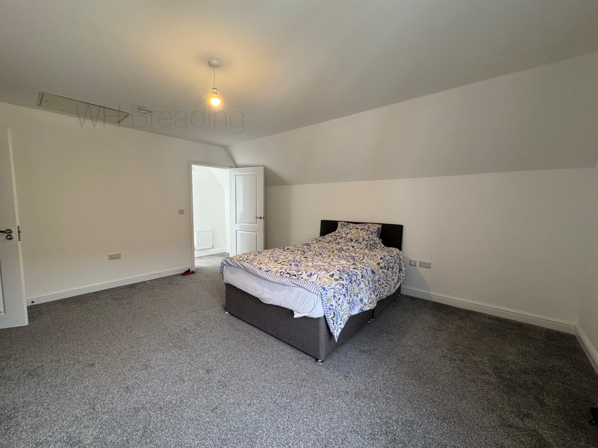
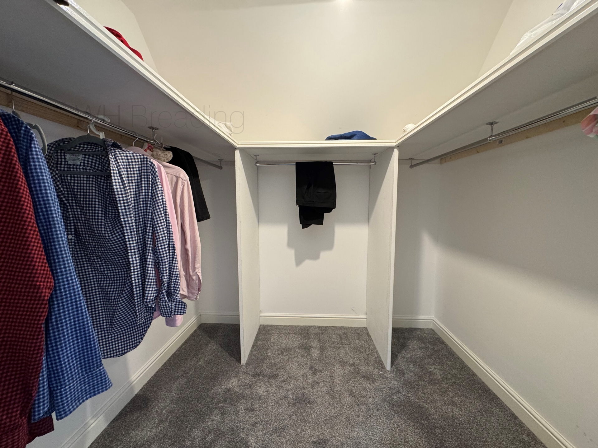
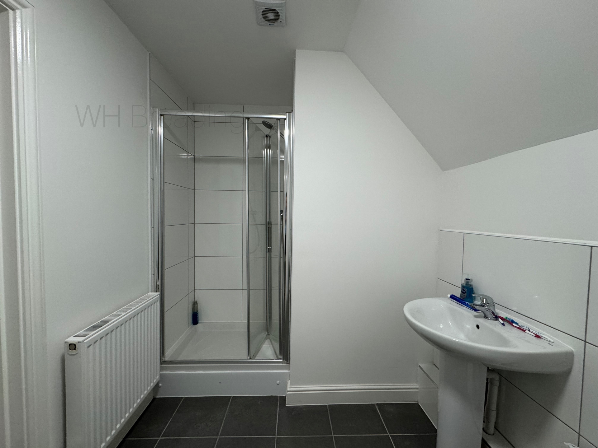
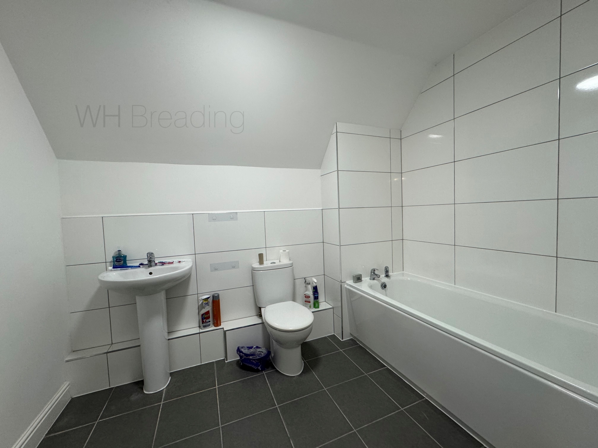
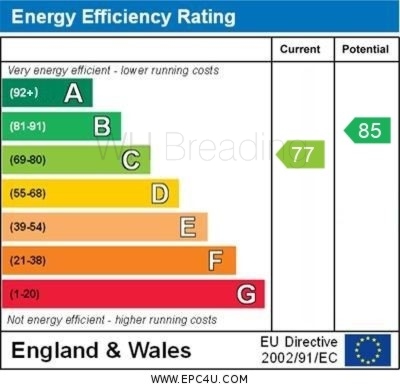
| Lounge/Diner | 20'1" x 11'3" (6.12m x 3.43m) | |||
| Kitchen | 8'10" x 8'1" (2.69m x 2.46m) | |||
| Bedroom | 10'3" x 12'4" (3.12m x 3.76m) | |||
| Bedroom | 9'7" x 12'9" (2.92m x 3.89m) | |||
| Bedroom | 13'4" x 16'1" (4.06m x 4.90m) | |||
| Bathroom | 6'1" x 9'10" (1.85m x 3.00m) | |||
| En-Suite | 6'7" x 11'8" (2.01m x 3.56m) | |||
| | | |||
| Garage | 17'2" x 10'7" (5.23m x 3.23m) |
Vaughan House
139c Tankerton Rd
Whitstable
Kent
CT5 2AW
A: WH Breading & Son T/AS Breadings (Whitstable)
T: 01795 531622
E: whitstable@breadings.co.uk
