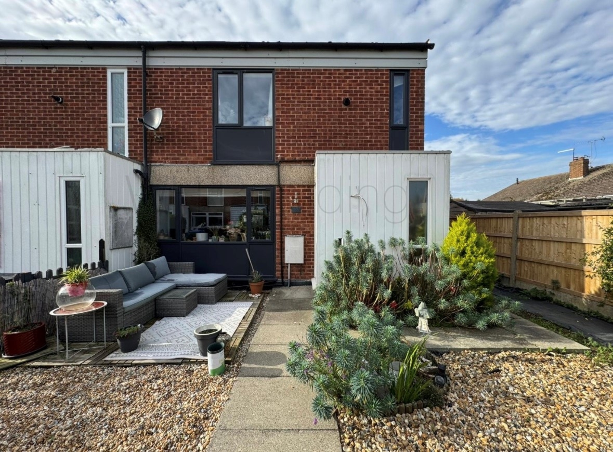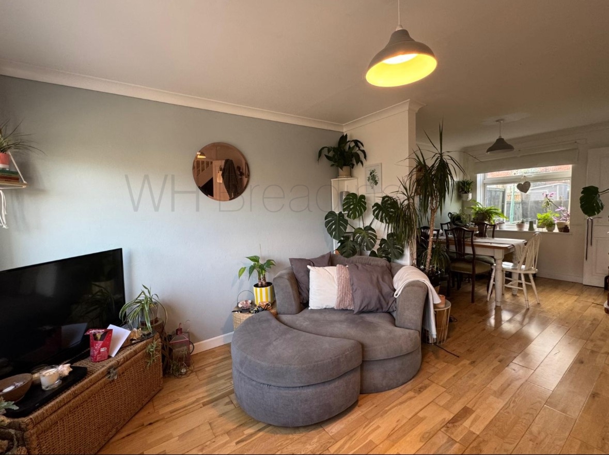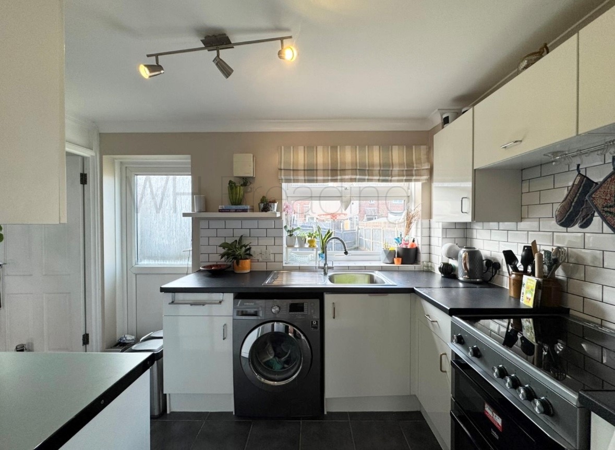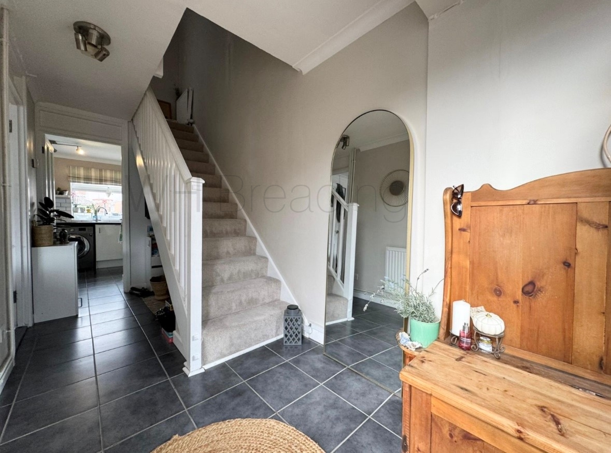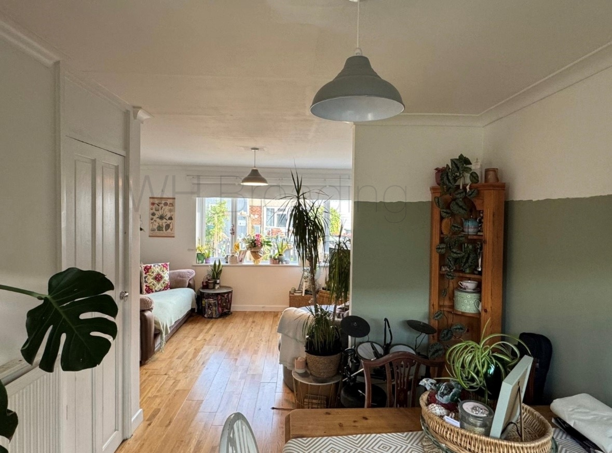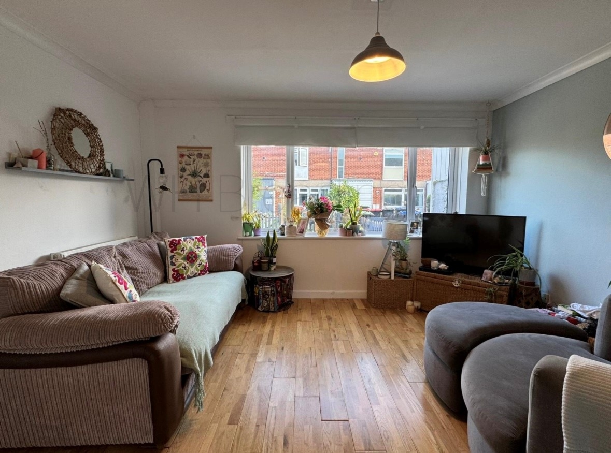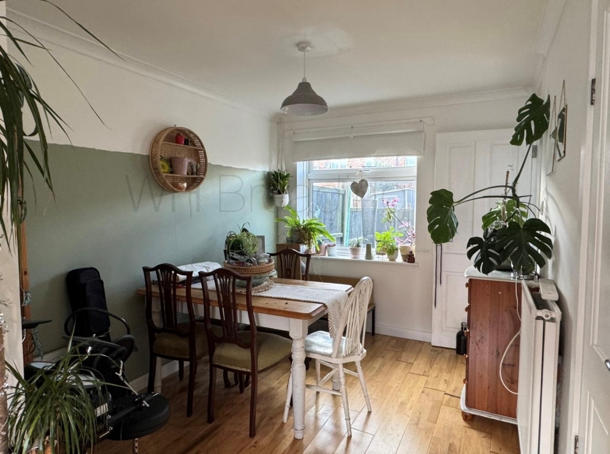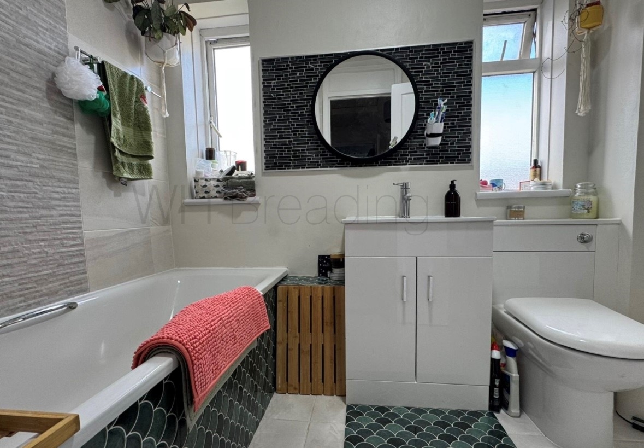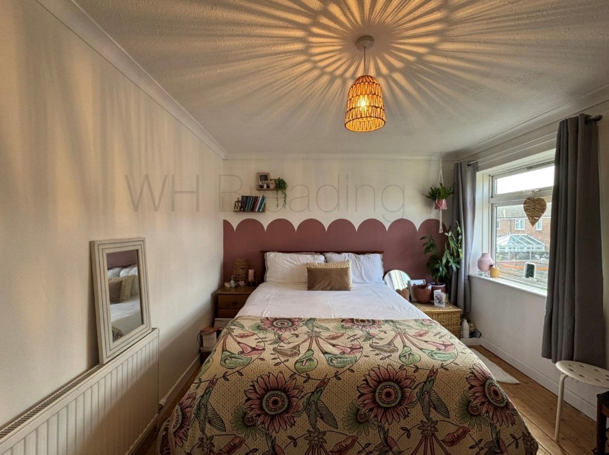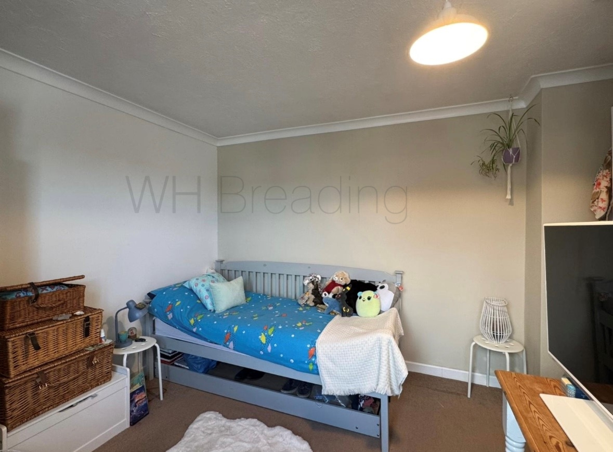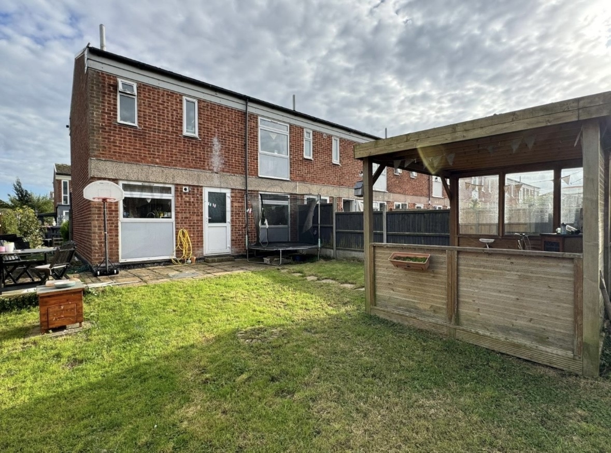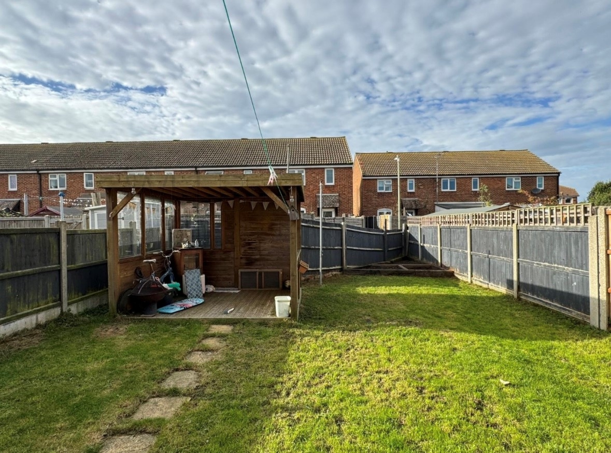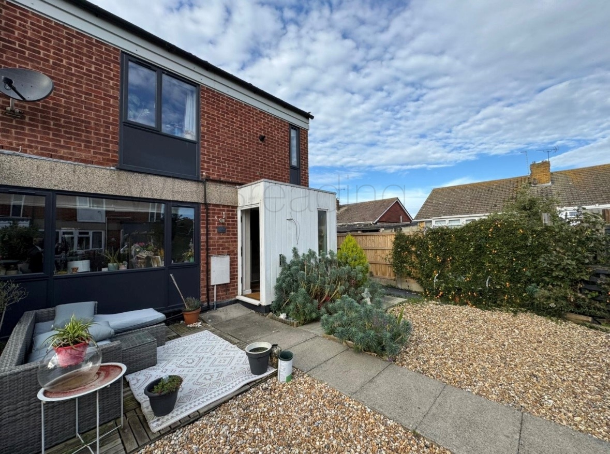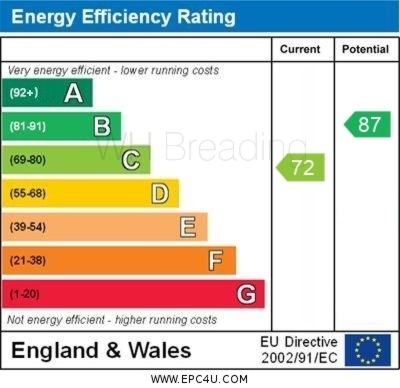3 Bedroom End Of Terrace For Sale in Seasalter - OIRO £275,000
Three Bedrooms
Wrap Around Garden
Spacious Living Accommodation
Beautifully Presented Throughout
New Windows
Walking Distance To The Seafront
Ample Storage
Close to Local Amenities
Tucked Away In A Quiet Location
EPC - C
A beautifully presented three bedroom end of terrace house located in a popular residential area in Seasalter, Whitstable.
To the front of this spacious family home is a well maintained garden which wraps around the property to the rear garden.
The entrance to the property leads into a spacious and bright, tiled hallway which continues through to the fitted kitchen and tasteful lounge/ diner.
The hub of the home is the lounge/dining room which is flooded with natural light from the large feature window to the front, overlooking the garden.
The first floor comprises two double bedrooms, both the main bedroom and single have built in wardrobes and there is a beautiful family bathroom with modern suite.
Outside, there is a spacious rear garden which is laid to lawn with an additional patio area.
Ample on street parking available also.
Seasalter is a seaside village located around 5 miles from Canterbury in between the towns of Whitstable and Faversham. There are local shops within walking distance to the property including a Co-op and Pharmacy.
Seasalter is said to be quite an upmarket spot, with several celebrities amongst its past and present residents. As well as the acclaimed 'Sportsman Pub' there is a Michelin star restaurant. However, it is the local oysters which Seasalter is famed for!
Whitstable (approx. 2.5 miles) is a seaside town famous for its beautiful seafront and working harbour and enjoys a bustling town centre providing an array of restaurants and boutique shops.
The Cathedral City of Canterbury (approx. 8 miles) offers the renowned Marlowe Theatre, leisure amenities and benefits from excellent public and state schools. The City also boasts the facilities of a shopping centre enjoying a range of mainstream retail outlets as well as many individual and designer shops. The High Speed Rail Link from Canterbury West provides frequent services to London St Pancras with a journey time of approximately 54 minutes. The A299 is also easily accessible offering access to the A2/M2 leading to the channel ports and subsequent motorway
Total SDLT due
Below is a breakdown of how the total amount of SDLT was calculated.
Up to £250k (Percentage rate 0%)
£ 0
Above £250k and up to £925k (Percentage rate 5%)
£ 0
Above £925k and up to £1.5m (Percentage rate 10%)
£ 0
Above £1.5m (Percentage rate 12%)
£ 0
Up to £425k (Percentage rate 0%)
£ 0
Above £425k and up to £625k (Percentage rate 0%)
£ 0
| Lounge | 10'5" x 13'2" (3.18m x 4.01m) | |||
| Dining Area | 10'1" x 8'2" (3.07m x 2.49m) | |||
| Kitchen | 9'3" x 10'9" (2.82m x 3.28m) | |||
| Bedroom One | 10'2" x 11'2" (3.10m x 3.40m) | |||
| Bedroom Two | 10'6" x 9'9" (3.20m x 2.97m) | |||
| Bedroom Three | 6'5" x 9'1" (1.96m x 2.77m) | |||
| Bathroom | 5'6" x 7'9" (1.68m x 2.36m) |
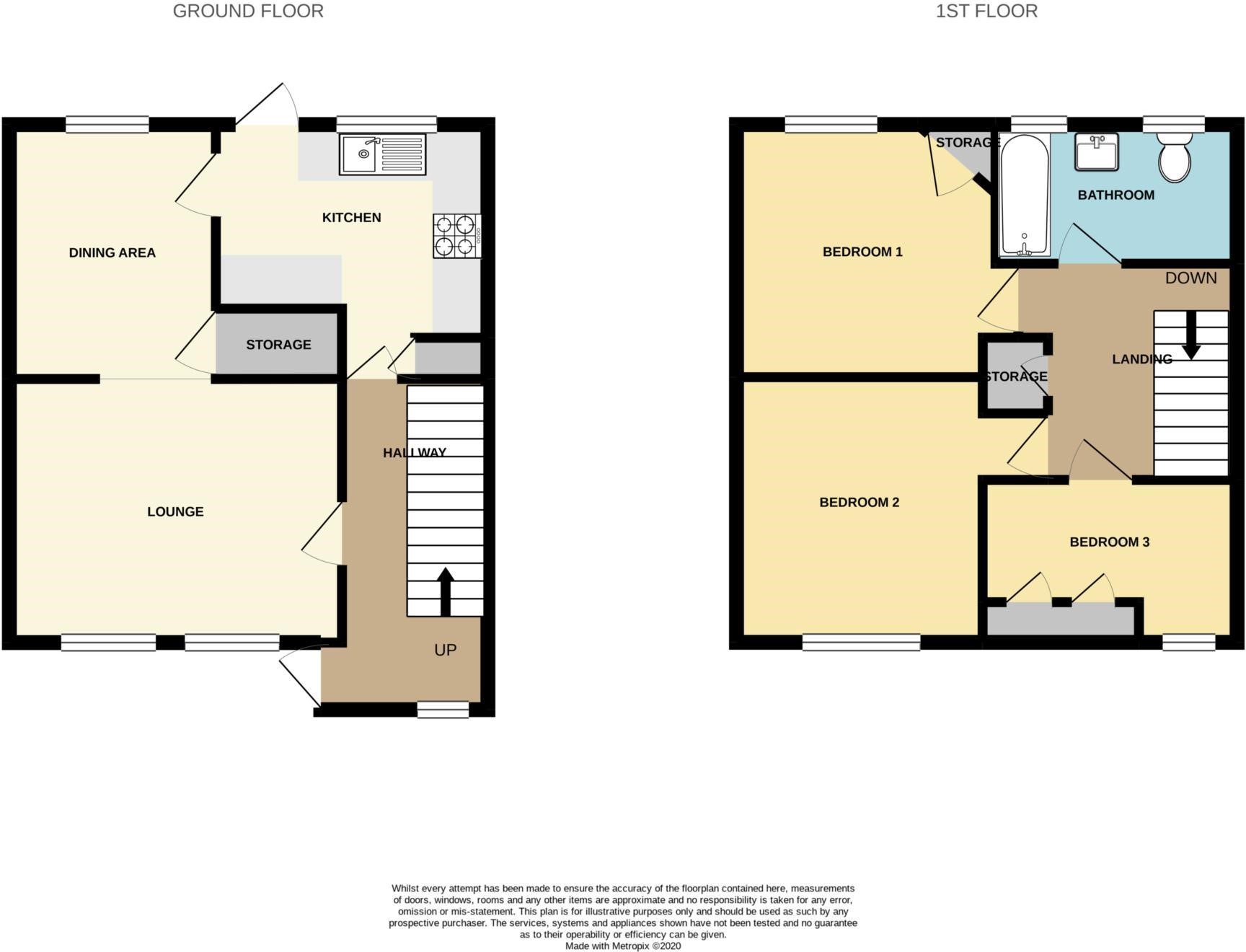
IMPORTANT NOTICE
Descriptions of the property are subjective and are used in good faith as an opinion and NOT as a statement of fact. Please make further specific enquires to ensure that our descriptions are likely to match any expectations you may have of the property. We have not tested any services, systems or appliances at this property. We strongly recommend that all the information we provide be verified by you on inspection, and by your Surveyor and Conveyancer.


