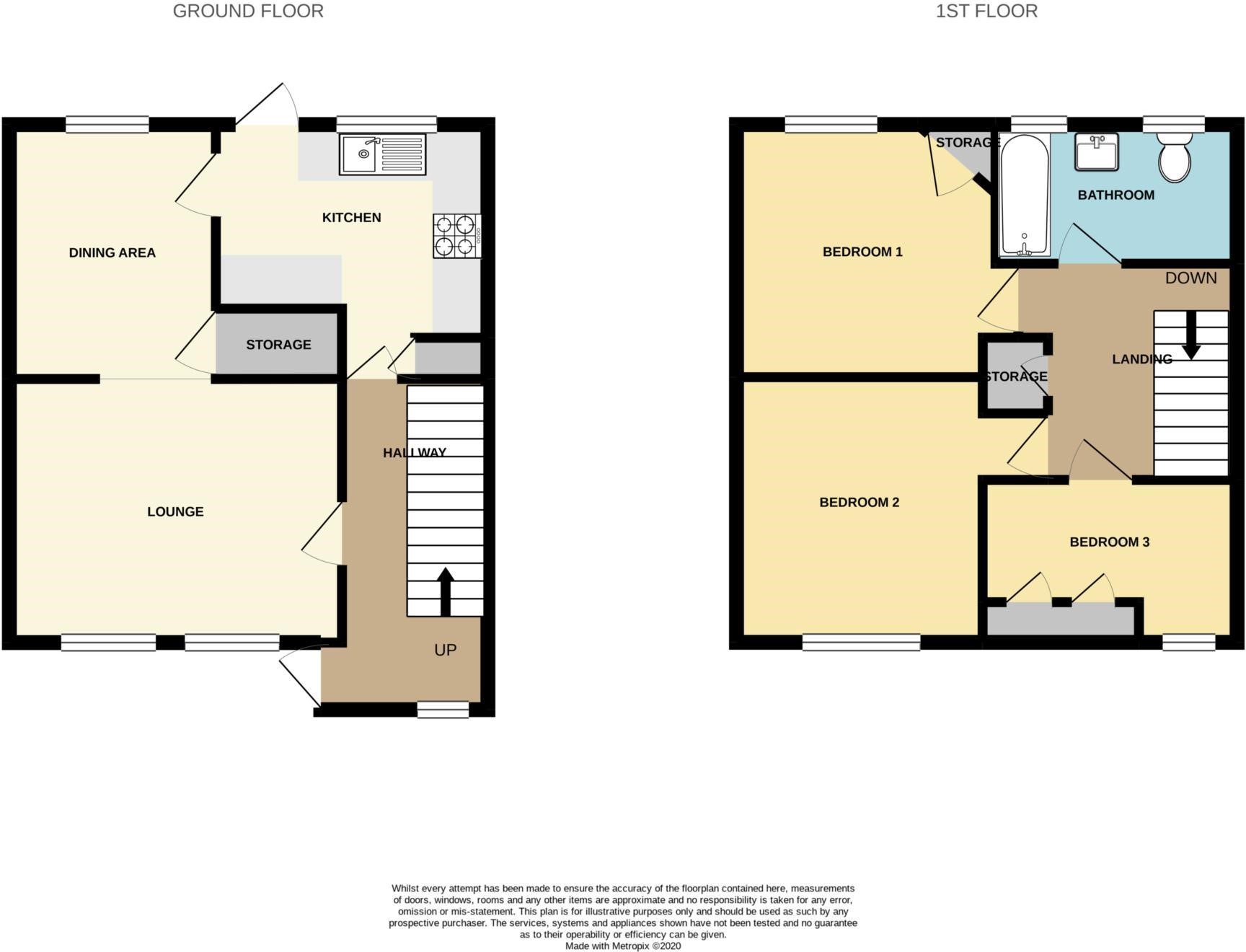 Tel: 01227 266644
Tel: 01227 266644
Lucerne Drive, Seasalter, Whitstable, CT5
For Sale - Freehold - OIRO £275,000
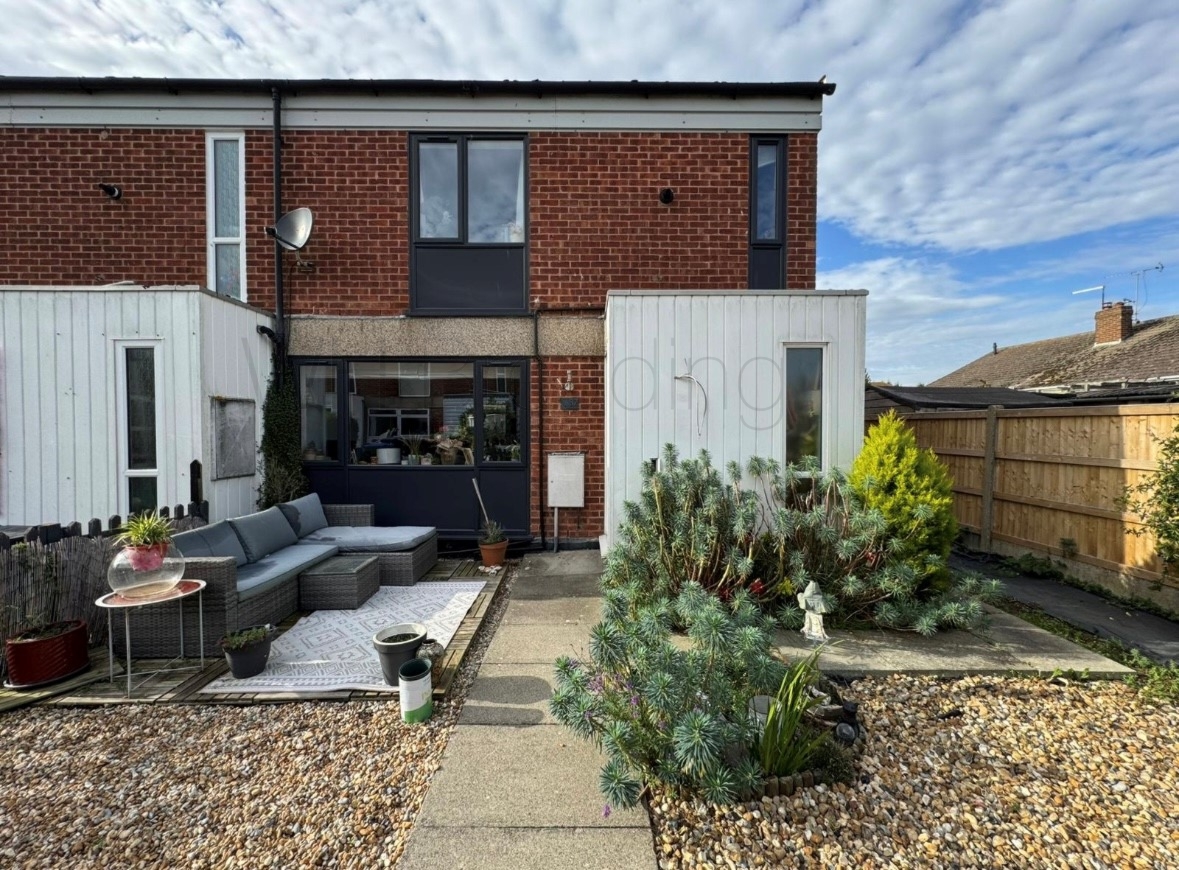
3 Bedrooms, 1 Reception, 1 Bathroom, End Of Terrace, Freehold
A beautifully presented three bedroom end of terrace house located in a popular residential area in Seasalter, Whitstable.
To the front of this spacious family home is a well maintained garden which wraps around the property to the rear garden.
The entrance to the property leads into a spacious and bright, tiled hallway which continues through to the fitted kitchen and tasteful lounge/ diner.
The hub of the home is the lounge/dining room which is flooded with natural light from the large feature window to the front, overlooking the garden.
The first floor comprises two double bedrooms, both the main bedroom and single have built in wardrobes and there is a beautiful family bathroom with modern suite.
Outside, there is a spacious rear garden which is laid to lawn with an additional patio area.
Ample on street parking available also.
Seasalter is a seaside village located around 5 miles from Canterbury in between the towns of Whitstable and Faversham. There are local shops within walking distance to the property including a Co-op and Pharmacy.
Seasalter is said to be quite an upmarket spot, with several celebrities amongst its past and present residents. As well as the acclaimed 'Sportsman Pub' there is a Michelin star restaurant. However, it is the local oysters which Seasalter is famed for!
Whitstable (approx. 2.5 miles) is a seaside town famous for its beautiful seafront and working harbour and enjoys a bustling town centre providing an array of restaurants and boutique shops.
The Cathedral City of Canterbury (approx. 8 miles) offers the renowned Marlowe Theatre, leisure amenities and benefits from excellent public and state schools. The City also boasts the facilities of a shopping centre enjoying a range of mainstream retail outlets as well as many individual and designer shops. The High Speed Rail Link from Canterbury West provides frequent services to London St Pancras with a journey time of approximately 54 minutes. The A299 is also easily accessible offering access to the A2/M2 leading to the channel ports and subsequent motorway

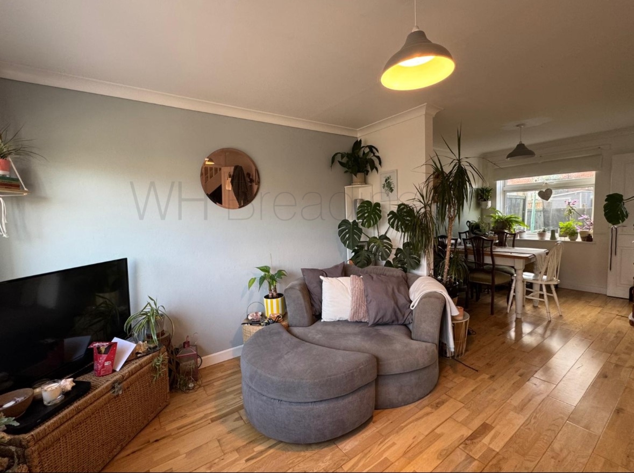
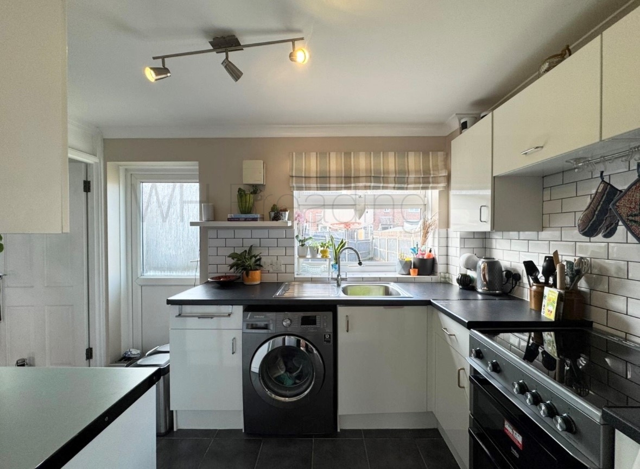
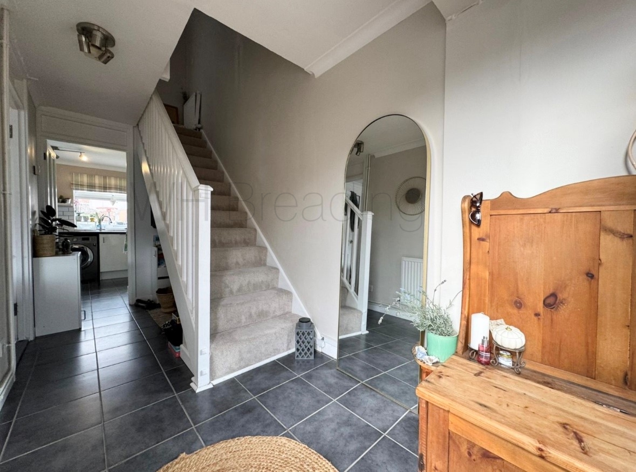
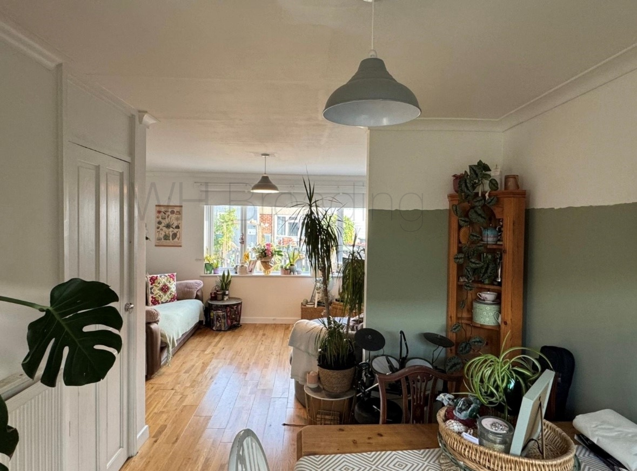
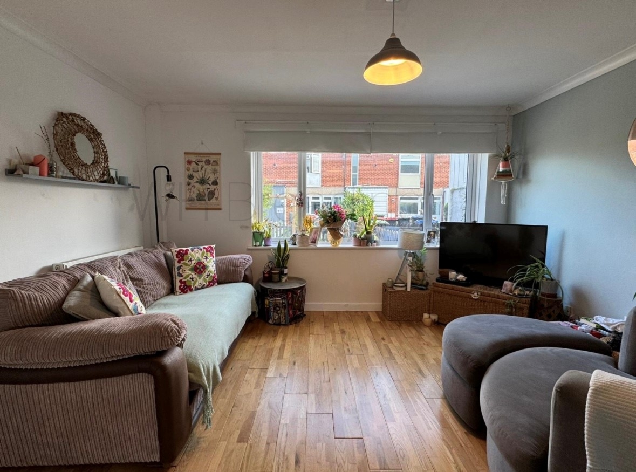
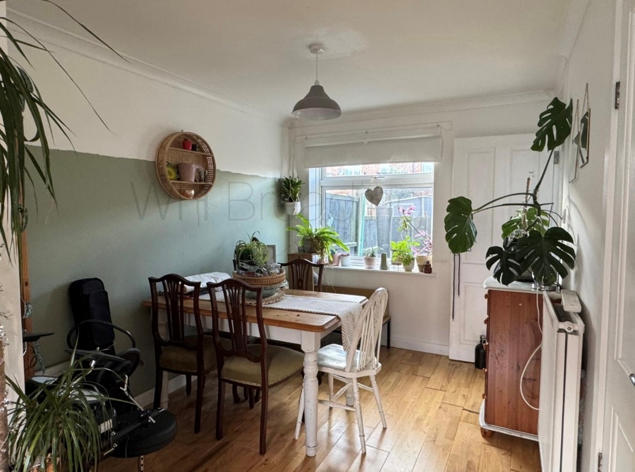
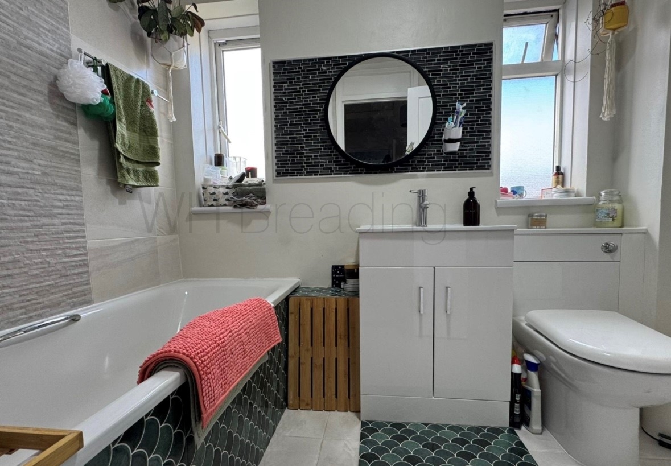
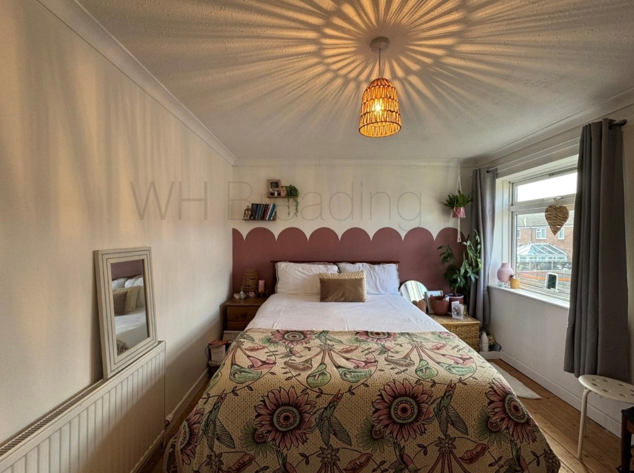
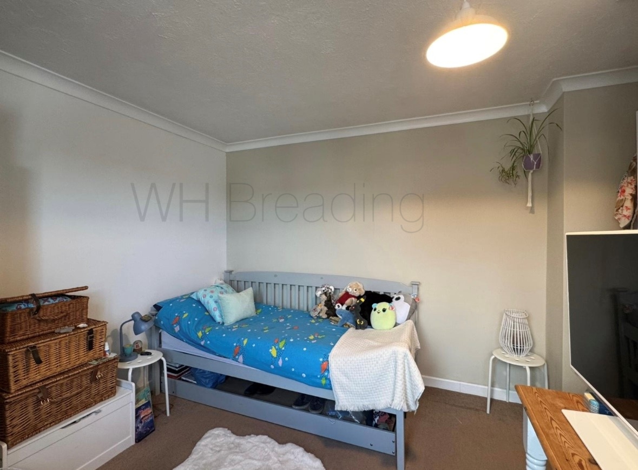
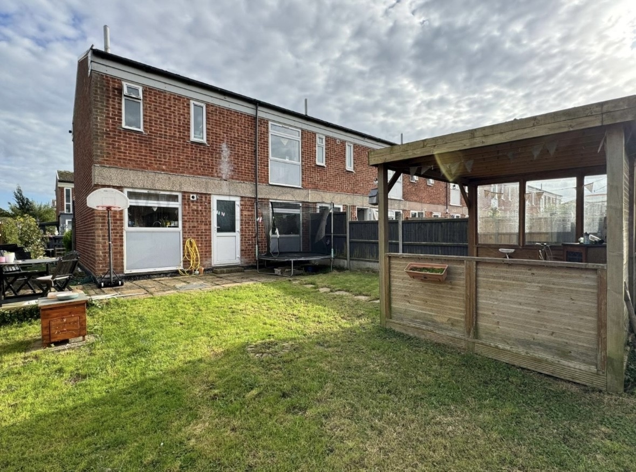
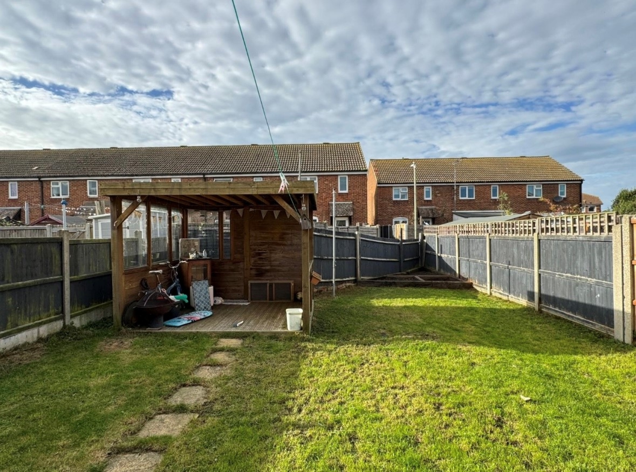
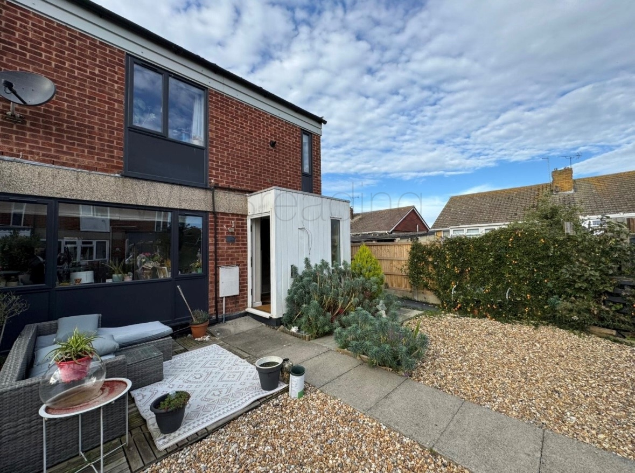
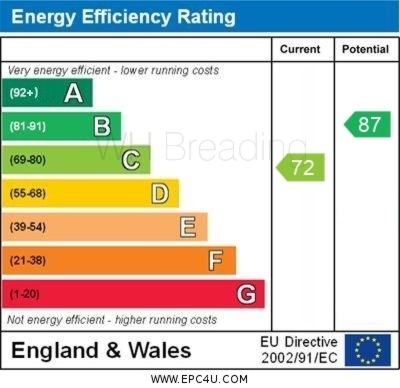
| Lounge | 10'5" x 13'2" (3.18m x 4.01m) | |||
| Dining Area | 10'1" x 8'2" (3.07m x 2.49m) | |||
| Kitchen | 9'3" x 10'9" (2.82m x 3.28m) | |||
| Bedroom One | 10'2" x 11'2" (3.10m x 3.40m) | |||
| Bedroom Two | 10'6" x 9'9" (3.20m x 2.97m) | |||
| Bedroom Three | 6'5" x 9'1" (1.96m x 2.77m) | |||
| Bathroom | 5'6" x 7'9" (1.68m x 2.36m) |
Vaughan House
139c Tankerton Rd
Whitstable
Kent
CT5 2AW
A: WH Breading & Son T/AS Breadings (Whitstable)
T: 01795 531622
E: whitstable@breadings.co.uk
