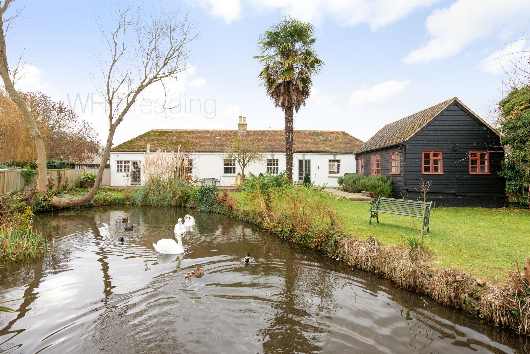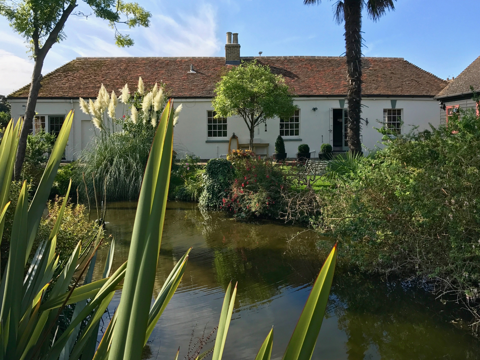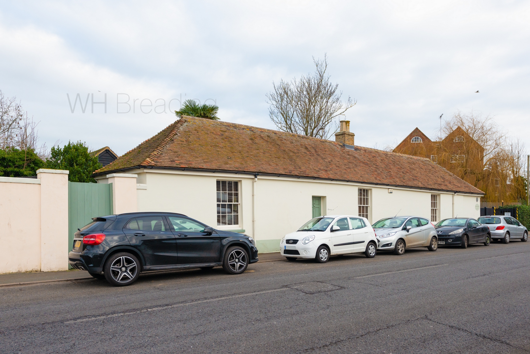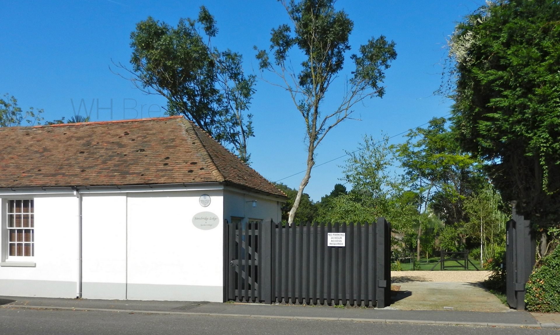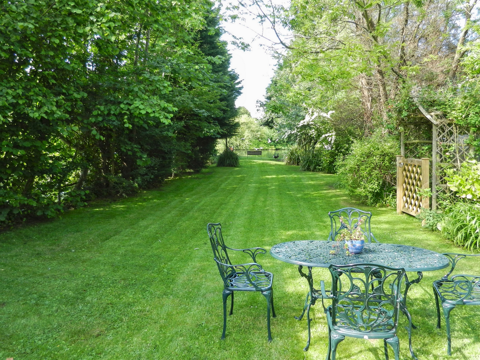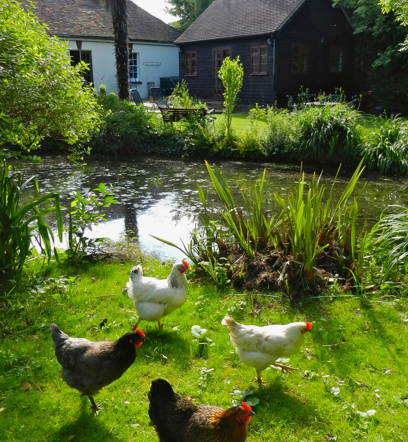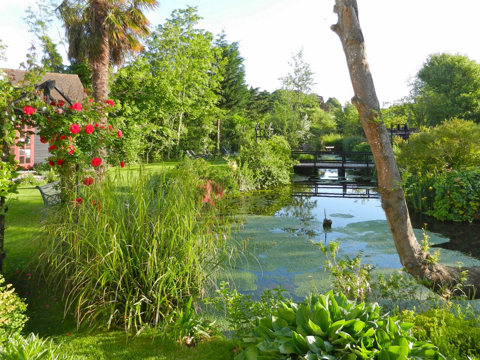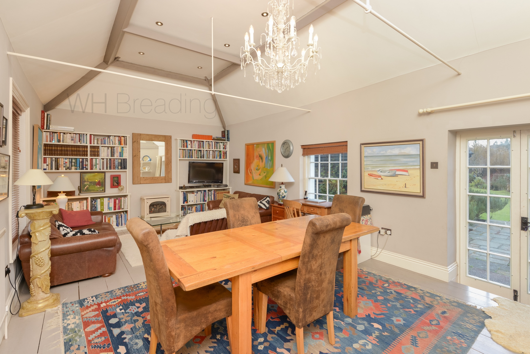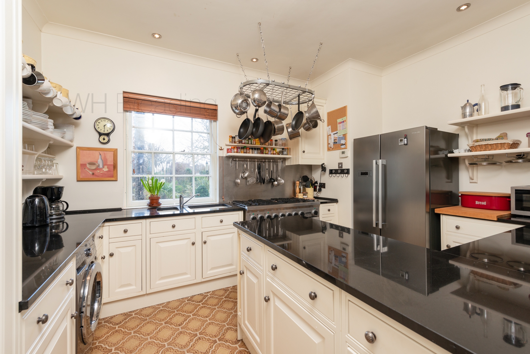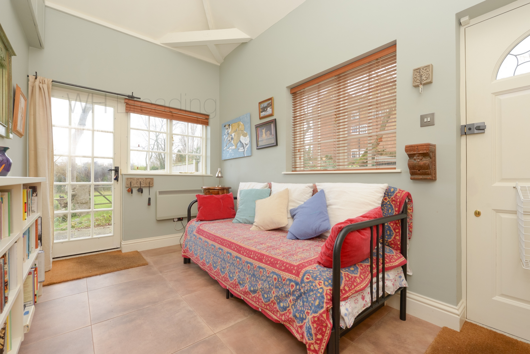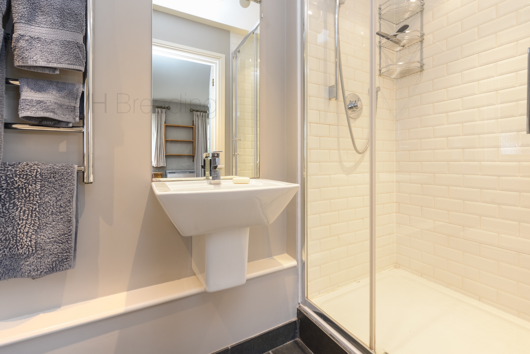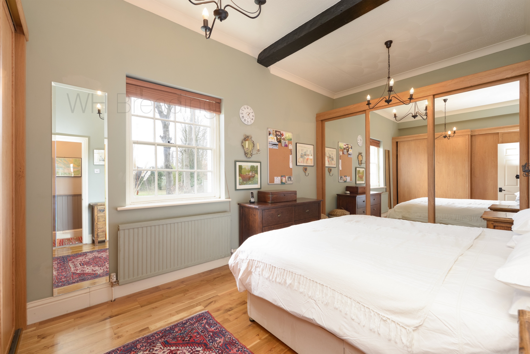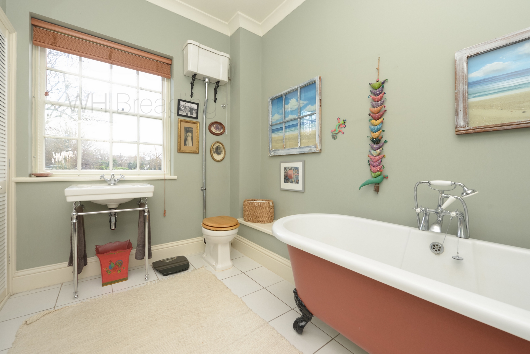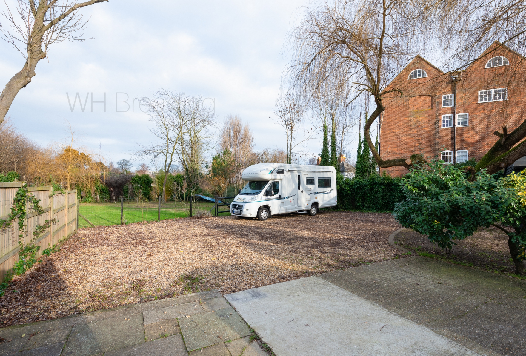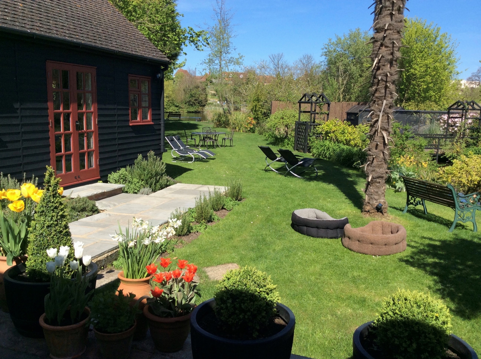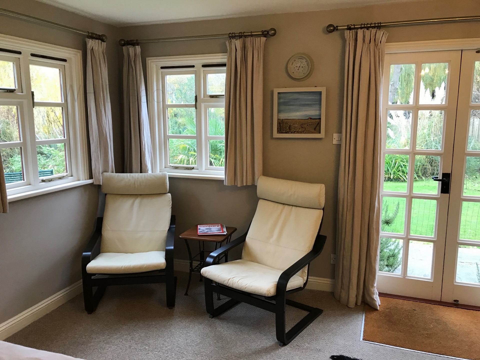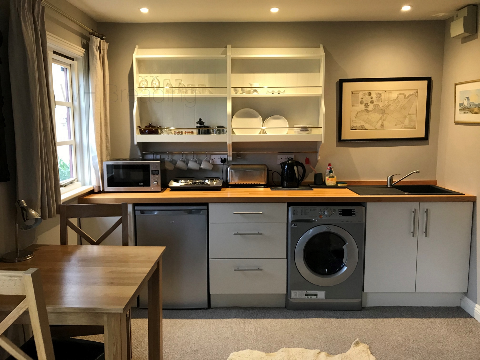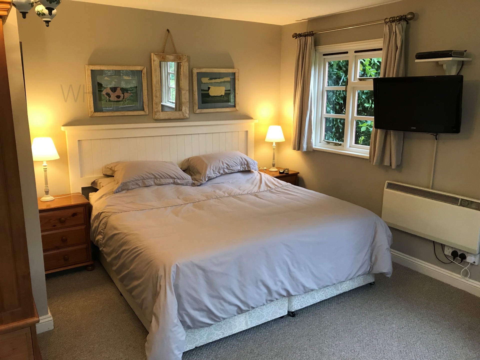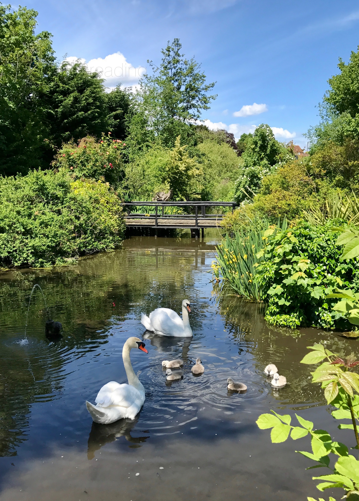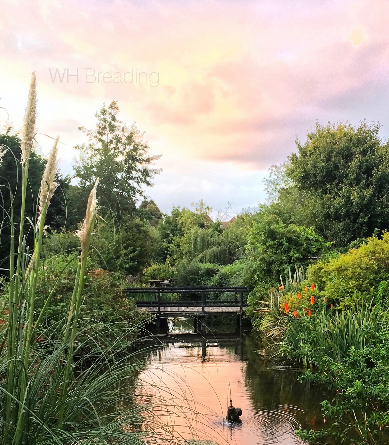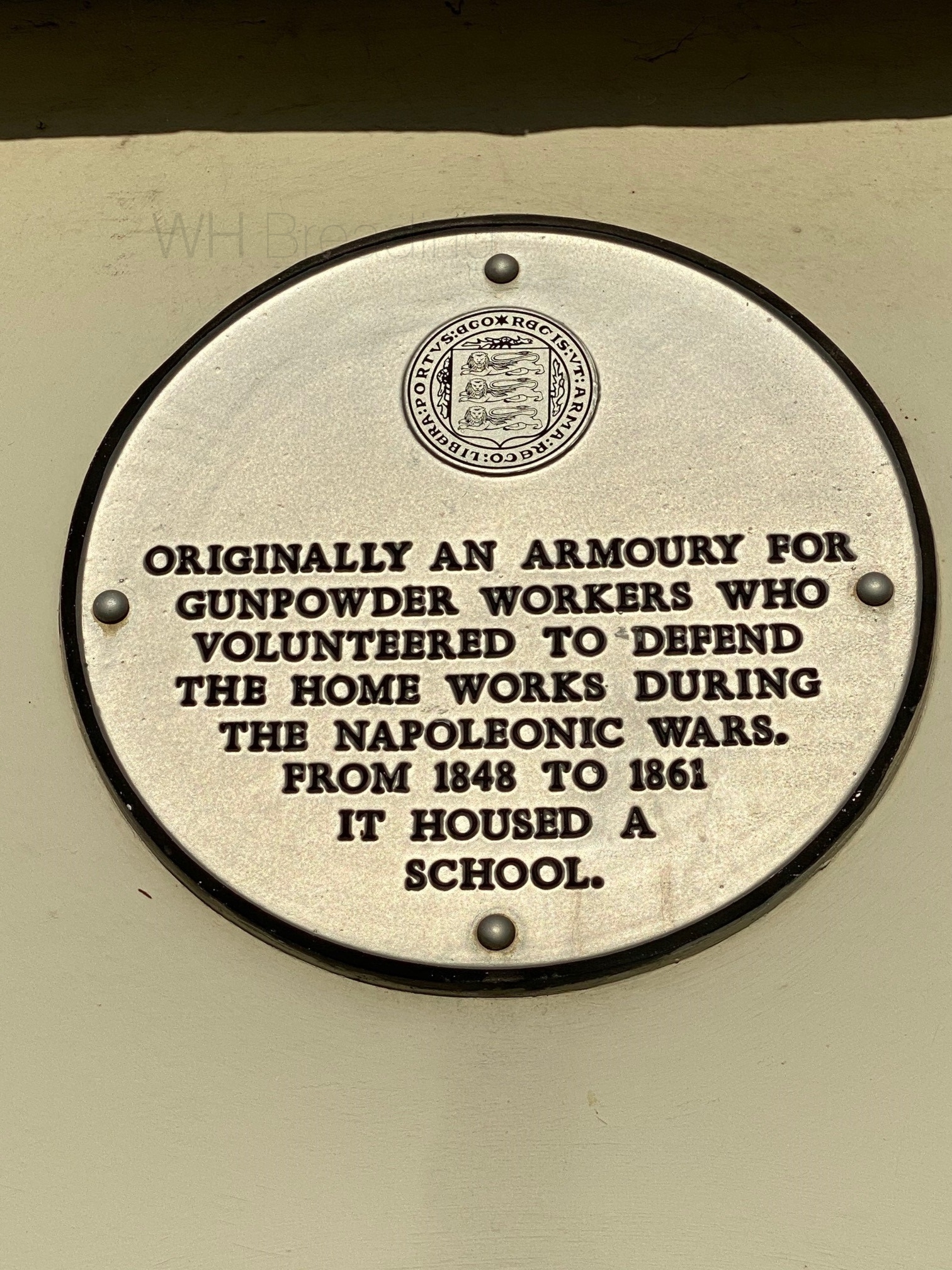2 Bedroom House Sold - Guide Price £675,000
Grade II Listed period building
Town centre location
Versatile accommodation
Outbuildings & Workshop
Off road parking for several vehicles
Acre of beautiful waterside gardens
As Sole Agents and offered with no onward chain, WH Breading are delighted to offer this exceptional, unique property for sale which is a truly a one-off.
The current owners purchased the property in 2011 and since then have made significant improvements including; extensive tree work, a 6 car drive with electric gates and a gas fired log burner style stove in the living room.
Stonebridge Lodge, was built c.1790 as a military armoury to guard the local gunpowder works. Following that it was turned into a school for daughters of gunpowder workers. There is a commemorative plaque on the front of the building detailing this. A few years later they had outgrown the premises and the school was moved to Tanner Street. The building was thereafter used for residential purposes until falling into disrepair around the 1970s. It narrowly avoided being torn down after public outcry, and in the late 70s or early 80s was restored and listed Grade ll.
On approaching the property, you are instantly filled with a sense of quality and history. The long entrance hall gives a glimpse of the vaulted living room at the far end. The first reception space is versatile and has often been used as another bedroom and offers direct access into the garden. The master bedroom is spacious, with built in furniture and views onto the garden and Stonebridge Pond. The kitchen is well appointed, with a comprehensive range of fitted units under granite worktops and includes all appliances fitted or freestanding. Like all the rooms, the bathroom is spacious and well fitted. The living room is at the end of the property and is a stunning, vaulted room with again direct access into the gardens and flooded with light from the dual aspect windows.
The grounds of this property are simply stunning. Extending to approx. 1 acre they are laid mainly to lawn and are surrounded by waterways: Stonebridge Pond to the West and North, Westbrook Stream to the east, and a "leat" dug for gunpowder movement runs down the middle. Ducks and Swans are regular visitors into the garden and create a charming, country style feel to a property that is central to town. There are no near neighbours and the property enjoys a great deal of privacy. Within the grounds is 'Garden Cottage' a timber framed lodge that can be used as guest accommodation or for additional income such as Air B&B. Finished to a very high standard, this compact, detached building includes; living/sleeping space, kitchen area and shower room. An hexagonal solarium is situated by the pond, giving panoramic views of the pond and garden.
Parking is to the side of the property and accessed by electric gates and offers space for up to 6 vehicles. There is a workshop positioned to the side of this area, (which could also be used as a garage) with light, power and benches. Various other outbuildings including a chicken coop and run can also be found within the grounds.
Total SDLT due
Below is a breakdown of how the total amount of SDLT was calculated.
Up to £125k (Percentage rate 0%)
£ 0
Above £125k up to £250k (Percentage rate 2%)
£ 0
Above £250k and up to £925k (Percentage rate 5%)
£ 0
Above £925k and up to £1.5m (Percentage rate 10%)
£ 0
Above £1.5m (Percentage rate 12%)
£ 0
Up to £300k (Percentage rate 0%)
£ 0
Above £300k and up to £500k (Percentage rate 0%)
£ 0
| Description: | As Sole Agents, WH Breading are delighted to offer this exceptional, unique property for sale which is a truly a one-off.
The current owners purchased the property in 2011 and since then have made significant improvements including; extensive tree work, a 6 car drive with electric gates and a gas fired log burner style stove in the living room.
Stonebridge Lodge, was built c.1790 as a military armoury to guard the local gunpowder works. Following that it was turned into a school for daughters of gunpowder workers. There is a commemorative plaque on the front of the building detailing this. A few years later they had outgrown the premises and the school was moved to Tanner Street. The building was thereafter used for residential purposes until falling into disrepair around the 1970s. It narrowly avoided being torn down after public outcry, and in the late 70s or early 80s was restored and listed Grade ll.
On approaching the property, you are instantly filled with a sense of quality and history. The long entrance hall gives a glimpse of the vaulted living room at the far end. The first reception space is versatile and has often been used as another bedroom and offers direct access into the garden. The master bedroom is spacious, with built in furniture and views onto the garden and Stonebridge Pond. The kitchen is well appointed, with a comprehensive range of fitted units under granite worktops and includes all appliances fitted or freestanding. Like all the rooms, the bathroom is spacious and well fitted. The living room is at the end of the property and is a stunning, vaulted room with again direct access into the gardens and flooded with light from the dual aspect windows.
The grounds of this property are simply stunning. Extending to approx. 1 acre they are laid mainly to lawn and are surrounded by waterways: Stonebridge Pond to the West and North, Westbrook Stream to the east, and a "leat" dug for gunpowder movement runs down the middle. Ducks and Swans are regular visitors into the garden and create a charming, country style feel to a property that is central to town. There are no near neighbours and the property enjoys a great deal of privacy. Within the grounds is 'Garden Cottage' a timber framed lodge that can be used as guest accommodation or for additional income such as Air B&B. Finished to a very high standard, this compact, detached building includes; living/sleeping space, kitchen area and shower room. An hexagonal solarium is situated by the pond, giving panoramic views of the pond and garden.
Parking is to the side of the property and accessed by electric gates and offers space for up to 6 vehicles. There is a workshop positioned to the side of this area, (which could also be used as a garage) with light, power and benches. Various other outbuildings including a chicken coop and run can also be found within the grounds.
| |||
| Lounge/Dining Room: | 24'8" x 13'7" (7.52m x 4.14m) | |||
| Kitchen: | 13'7" x 10'4" (4.14m x 3.15m) | |||
| Bedroom: | 17'3" x 10'4" (5.26m x 3.15m) | |||
| Bathroom: | 10'4" x 7'5" (3.15m x 2.26m) | |||
| Reception Space: | 13'7" x 7'7" (4.14m x 2.31m) | |||
| Garden Cottage: | 19'1" x 13'9" (5.82m x 4.19m) |
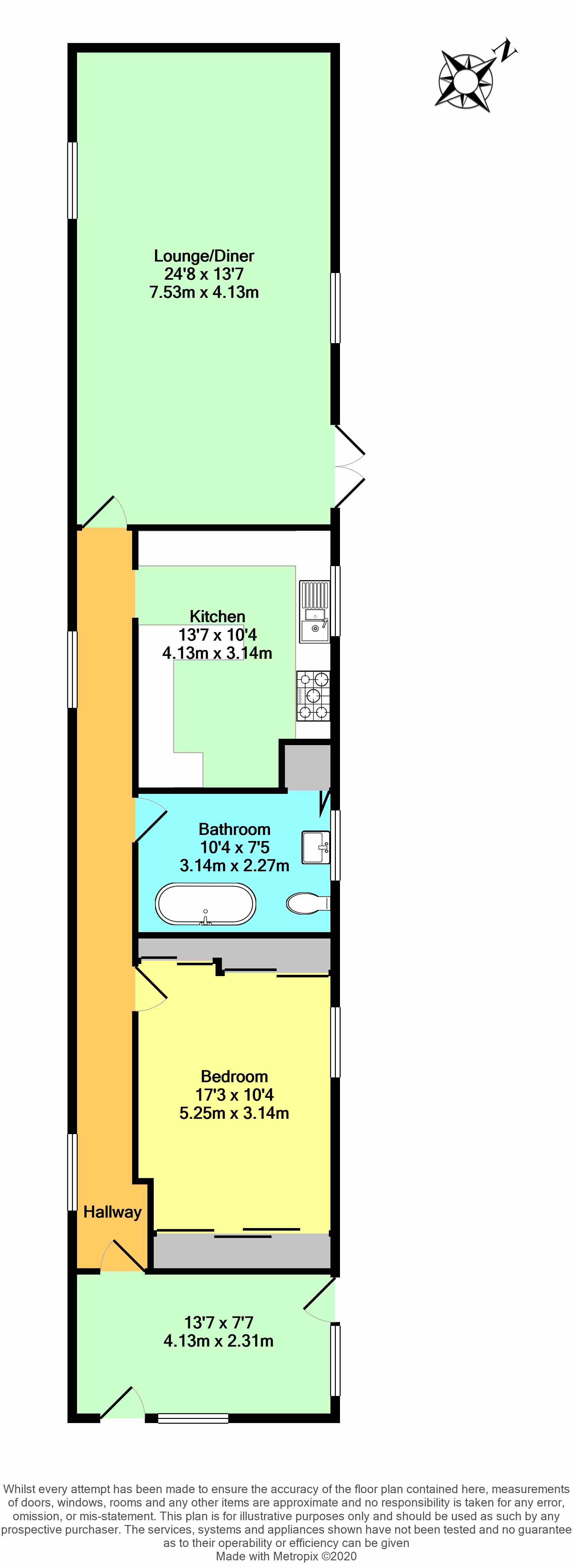
IMPORTANT NOTICE
Descriptions of the property are subjective and are used in good faith as an opinion and NOT as a statement of fact. Please make further specific enquires to ensure that our descriptions are likely to match any expectations you may have of the property. We have not tested any services, systems or appliances at this property. We strongly recommend that all the information we provide be verified by you on inspection, and by your Surveyor and Conveyancer.


