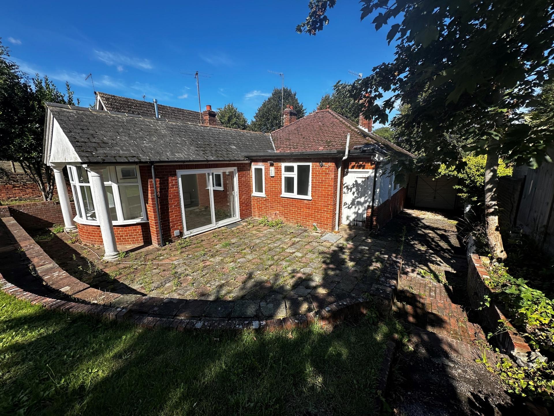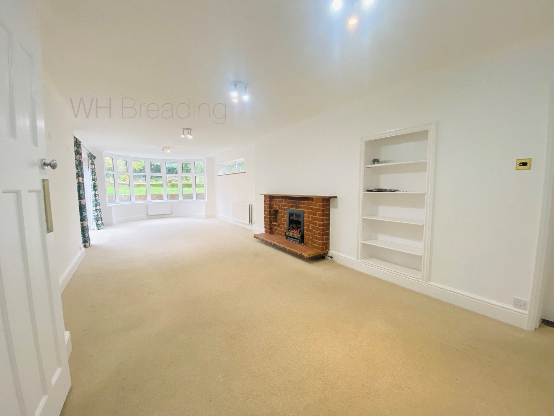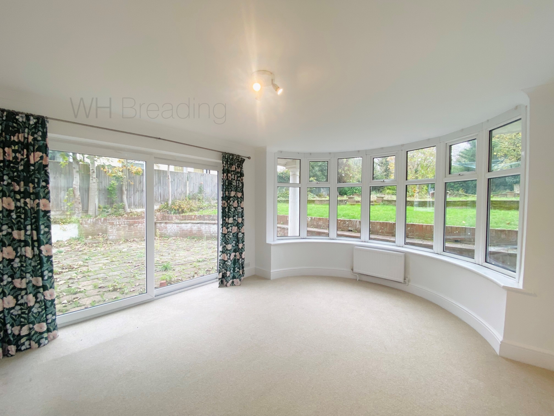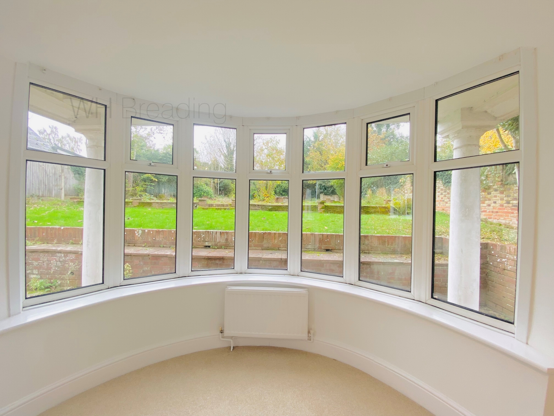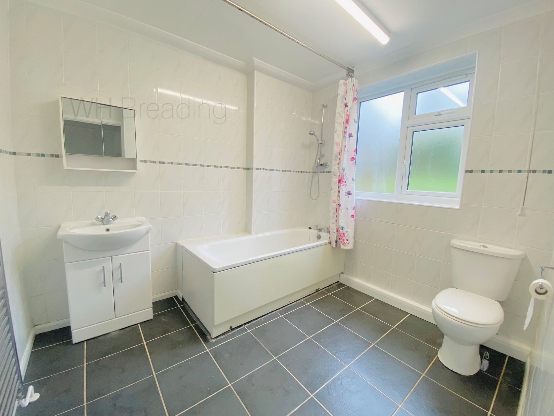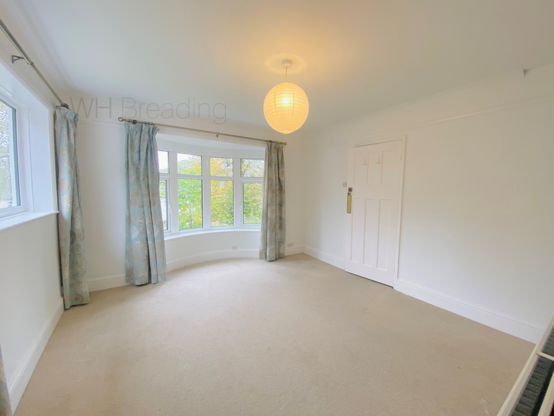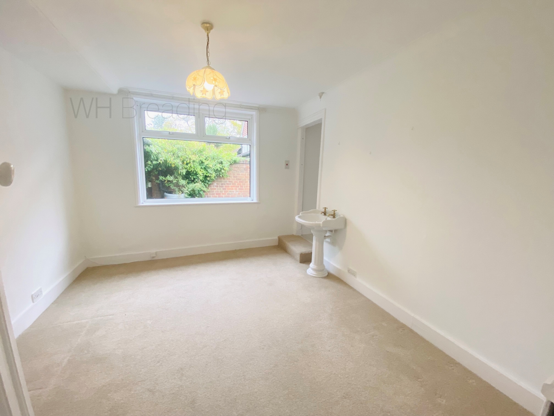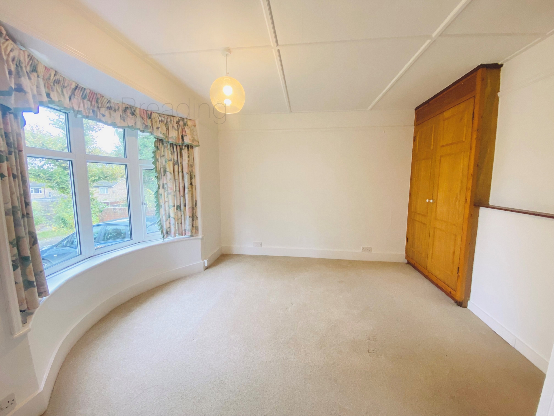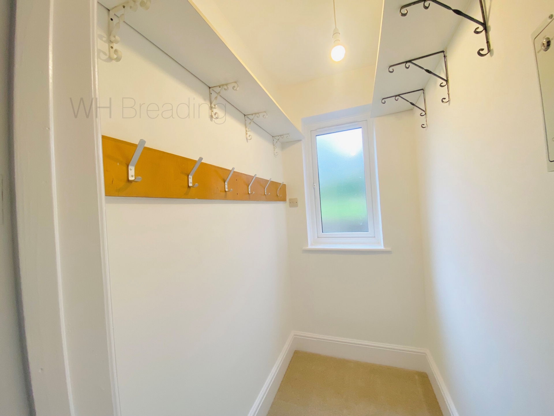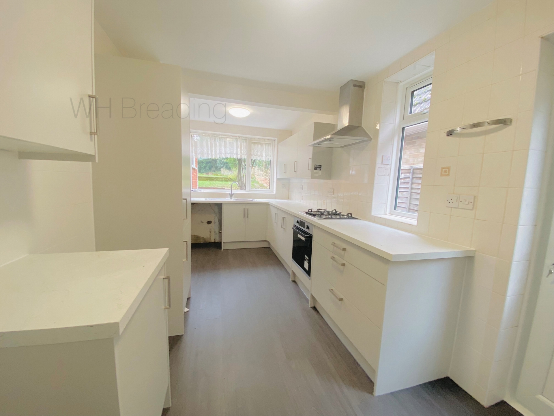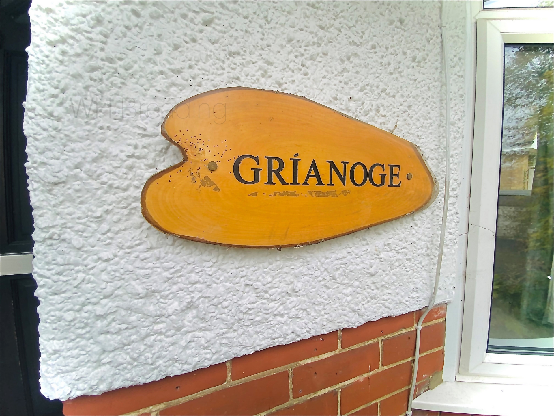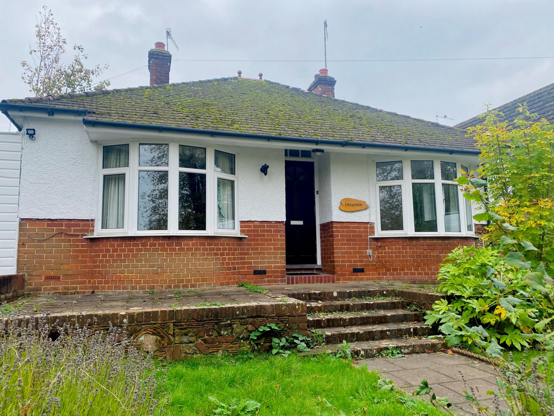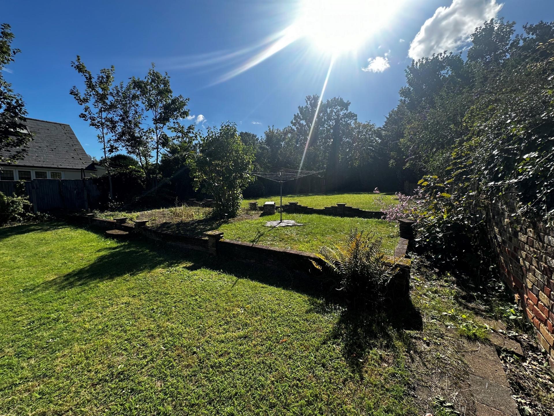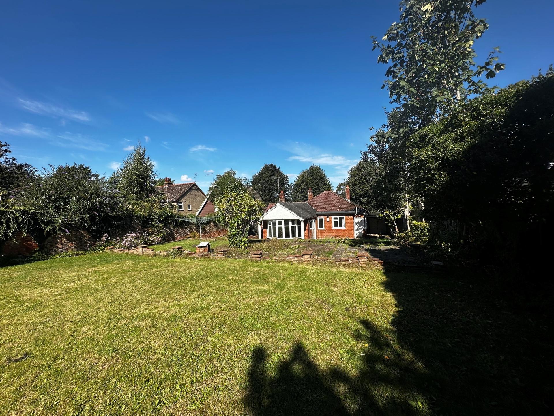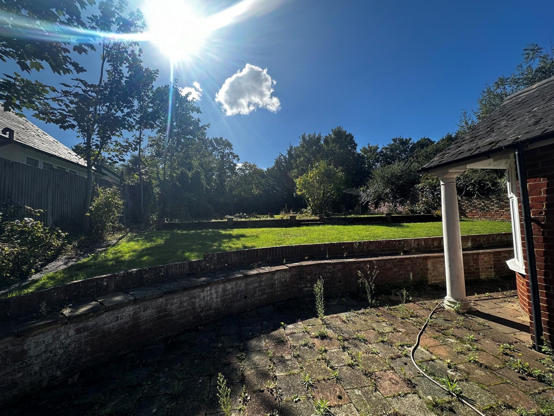3 Bedroom Bungalow Let Agreed - £1,700 pcm Tenancy Info
3 Bedrooms
Large Garden
Detached Bungalow
Car Port
Close to town and train station
Newly Refurbished
Available Now
Viewing is recommended of this spacious, detached 3 bedroom bungalow situated in the sought after 'St. Ann's Orchard', a private road accessed from South Road. The property is ideally situated for access to all local amenities including; railway station, schools and town centre shopping. The property has also been recently refurbished throughout and is available now.
| Entrance Door to: | | |||
| Hallway: | Radiator. Access to roof space. Doors to:
| |||
| Bedroom 1: | 3.39m x 3.35m (11'1" x 10'12") Double glazed bay window to front. Radiator. 2 x fitted wardrobes. | |||
| Bedroom 2: | 3.66m x 3.39m (12'0" x 11'1") Double glazed bay window to front. Window to side. Fitted carpet. Radiator. Fitted mirrored door wardrobe. Door to lounge. | |||
| Bedroom 3: | 3.39m x 2.61m (11'1" x 8'7") Window to side. Fitted carpet. range of wall units with 2 x double wardrobes under. Radiator. Telephone point. Pedestal wash hand basin. Step up to enclosed shower unit. | |||
| Bathroom: | Bathroom suite comprising pedestal wash hand basin. Panelled bath with mixer shower attachment. Close coupled W.C. Window to rear. Radiator.
| |||
| Storage Cupboard: | Large walk in storage cupboard.
| |||
| Lounge/Diner: | 10.80m x 3.71m (35'5" x 12'2") Double glazed bay window to rear. Patio doors leading to rear garden. Fitted carpet. 2 x radiators. Gas fire with brick surround. Door to: | |||
| Kitchen: | 4.30m x 2.60m (14'1" x 8'6") Fitted with a range of base and wall units. Work surface with inset sink unit. Inset electric cooker with 4 burner gas hob. Double glazed window to rear. Floor tiles. Storage cupboard housing boiler & hot water tank. Door to rear. | |||
| Rear Garden: | A real feature of the property are the large, enclosed gardens to the rear. Paved patio area leading to established lawn with flower boarders and fruit trees. Useful garden outbuilding.
| |||
| Front Garden: | Lawn area with flower boarders. Steps up to front door. Side access to rear. Driveway parking leading to:
| |||
| Carport: | Up and over door with access to the rear.
|
IMPORTANT NOTICE
Descriptions of the property are subjective and are used in good faith as an opinion and NOT as a statement of fact. Please make further specific enquires to ensure that our descriptions are likely to match any expectations you may have of the property. We have not tested any services, systems or appliances at this property. We strongly recommend that all the information we provide be verified by you on inspection, and by your Surveyor and Conveyancer.


