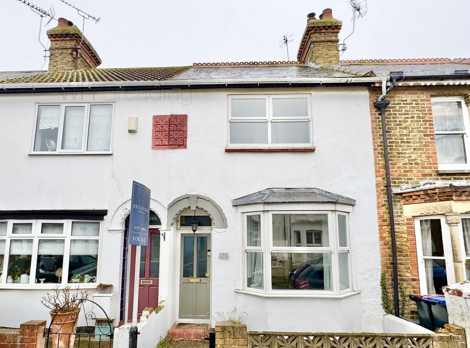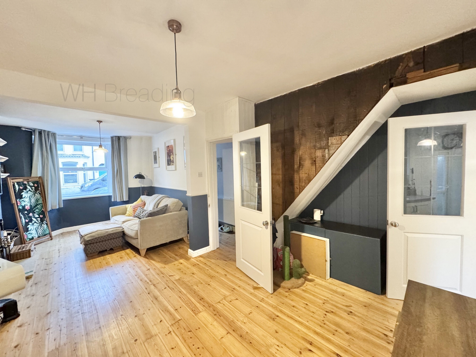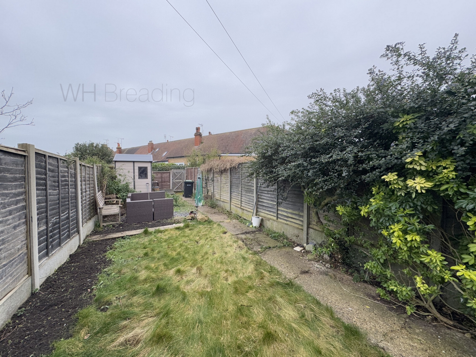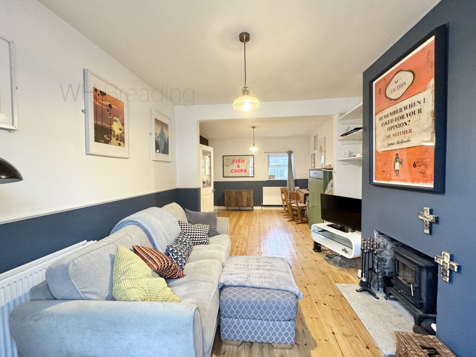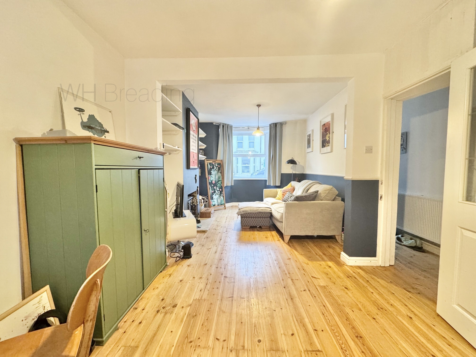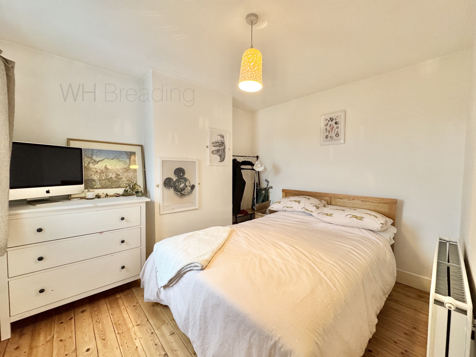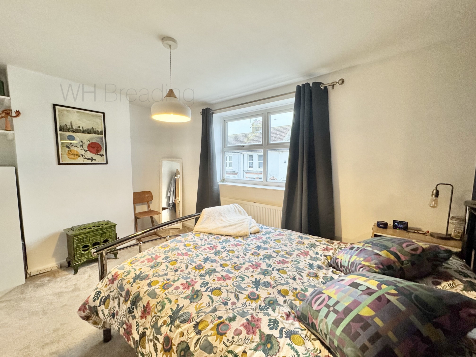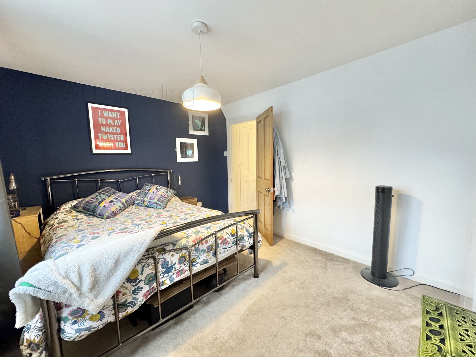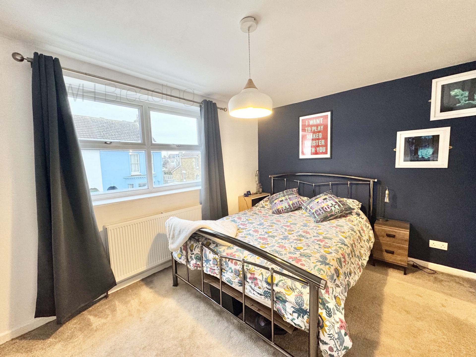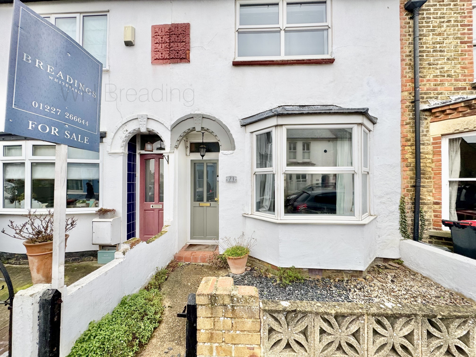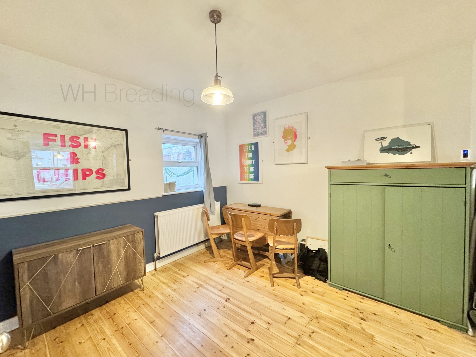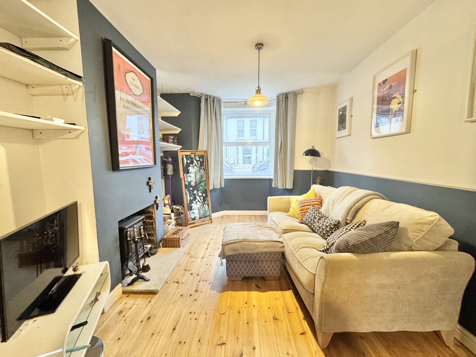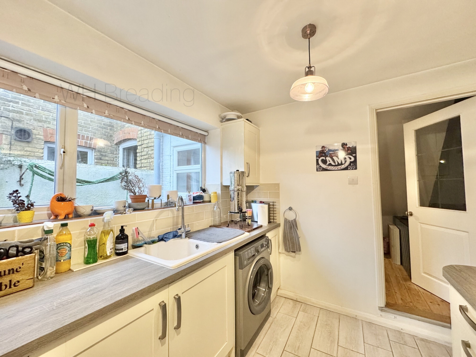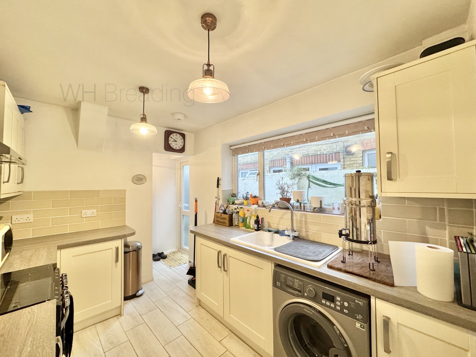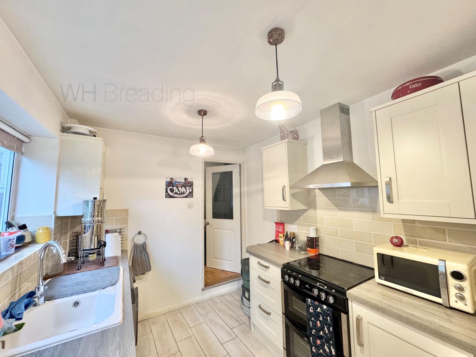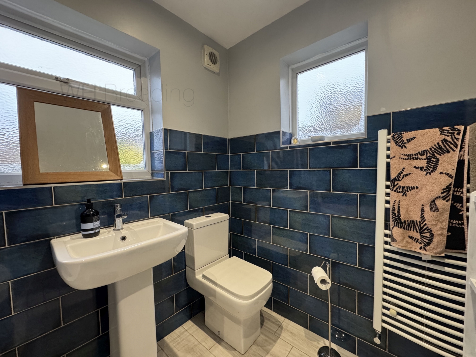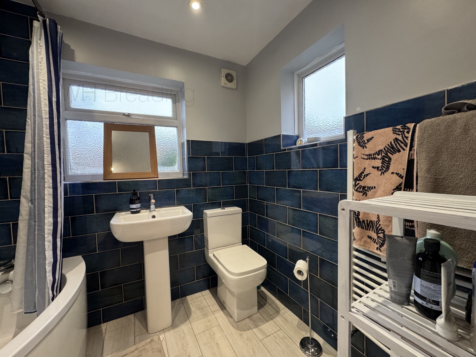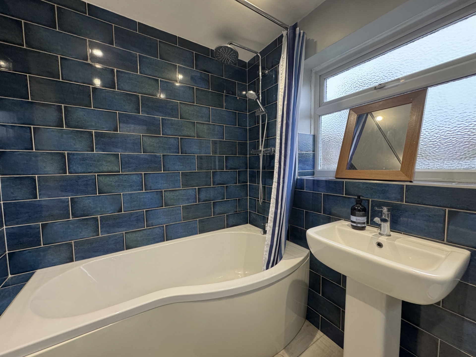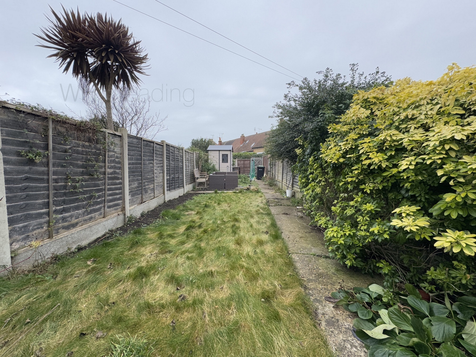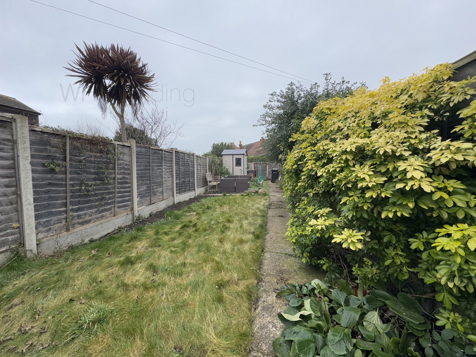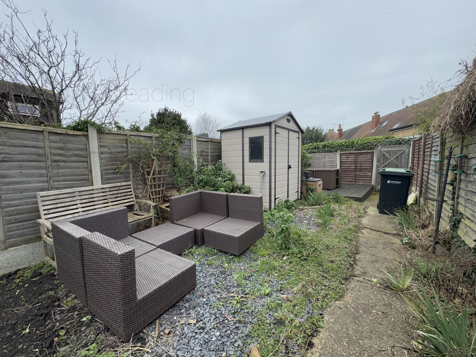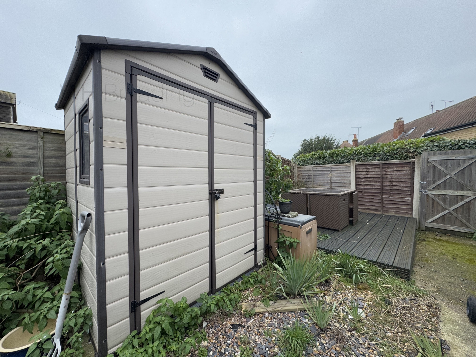3 Bedroom Terraced For Sale - £495,000
Three Bedroom Mid-Terraced
Chain Free
EPC - E
Large Rear Garden
Open Plan Lounge/Diner
Short Stroll To The Seafront & Town Centre
Sought After Lifestyle Location
Victorian Home With Original Features
Council Tax Band: B
Beautifully Presented Throughout
A charming three-bedroom terraced house, ideally situated on Whitstable's sought-after Nelson Road. Located within the highly desirable conservation area, this property is moments from the beach and High Street, with its array of independent shops, highly regarded restaurants, and cafe bars. Whitstable station is also conveniently located within walking distance (approximately 0.7 miles).
The ground floor accommodation comprises a welcoming entrance hall leading into a spacious, open-plan lounge/diner, which flows seamlessly into the modern fitted kitchen. A downstairs bathroom completes the ground floor layout.
Upstairs, you will find three good-sized bedrooms and an additional toilet.
The property boasts a rear garden, mainly laid to lawn, and benefits from ample on-street parking on Nelson Road.
Total SDLT due
Below is a breakdown of how the total amount of SDLT was calculated.
Up to £250k (Percentage rate 0%)
£ 0
Above £250k and up to £925k (Percentage rate 5%)
£ 0
Above £925k and up to £1.5m (Percentage rate 10%)
£ 0
Above £1.5m (Percentage rate 12%)
£ 0
Up to £425k (Percentage rate 0%)
£ 0
Above £425k and up to £625k (Percentage rate 0%)
£ 0
| Lounge/Diner | 4.14m x 6.79m (13'7" x 22'3") | |||
| Kitchen | 2.41m x 3.21m (7'11" x 10'6") | |||
| Bathroom | 1.79m x 2.25m (5'10" x 7'5") | |||
| Bedroom One | 4.16m x 3.02m (13'8" x 9'11") | |||
| Bedroom Two | 3.15m x 2.59m (10'4" x 8'6") | |||
| Bedroom Three | 2.12m x 2.42m (6'11" x 7'11") |
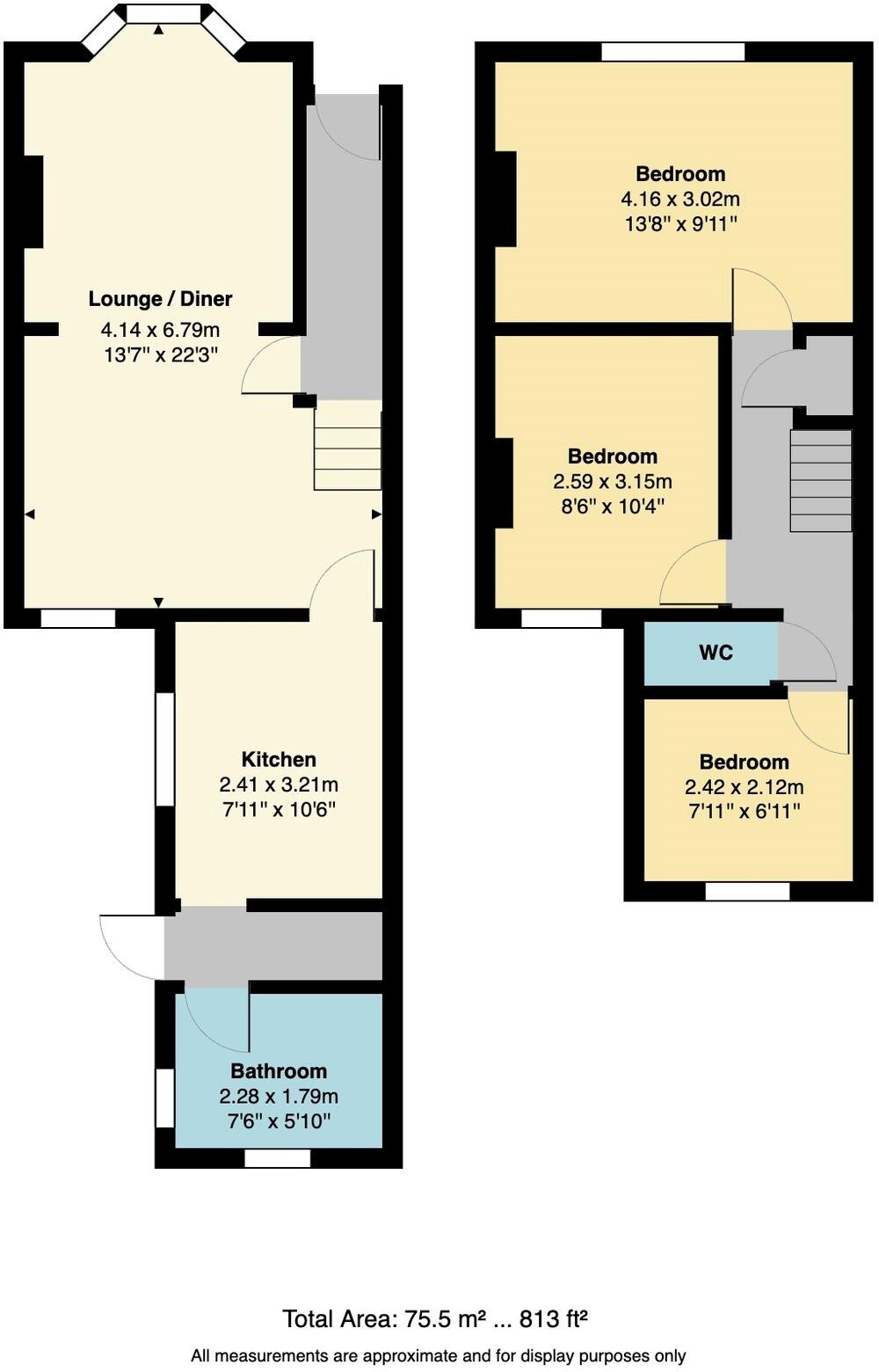
IMPORTANT NOTICE
Descriptions of the property are subjective and are used in good faith as an opinion and NOT as a statement of fact. Please make further specific enquires to ensure that our descriptions are likely to match any expectations you may have of the property. We have not tested any services, systems or appliances at this property. We strongly recommend that all the information we provide be verified by you on inspection, and by your Surveyor and Conveyancer.


