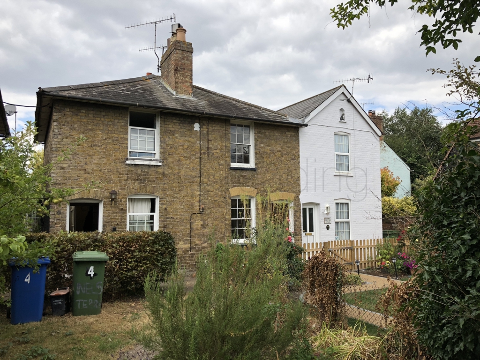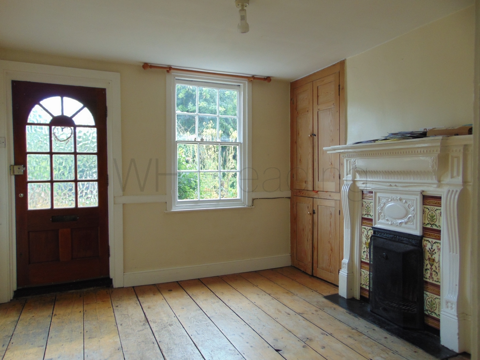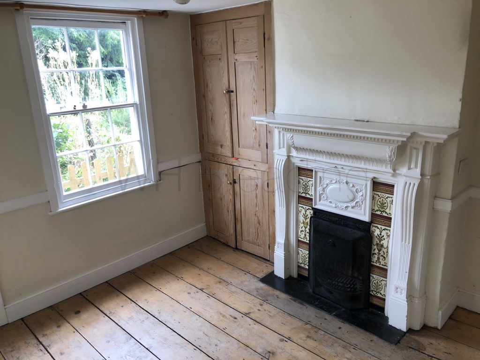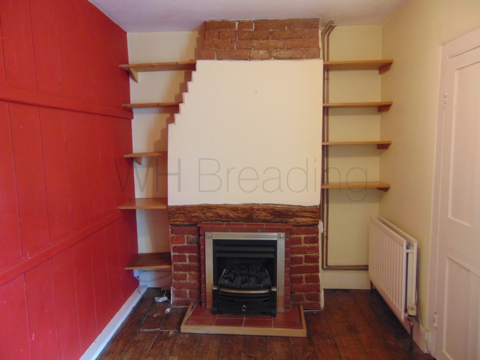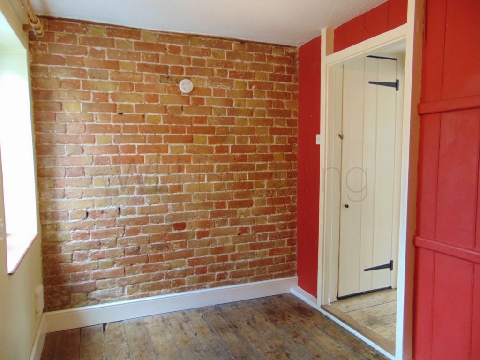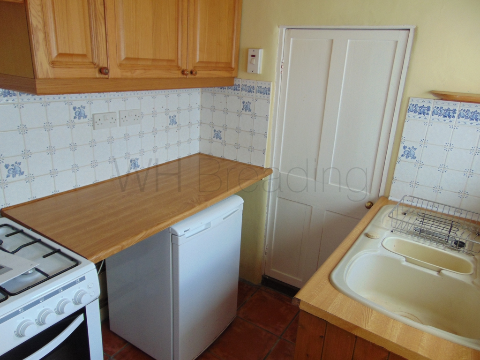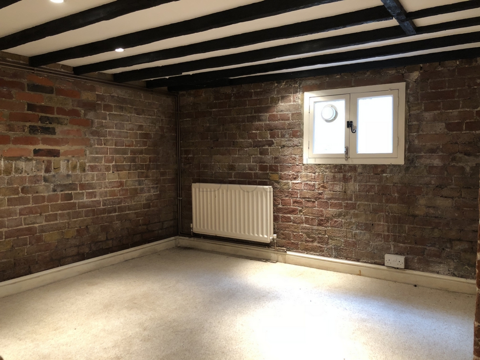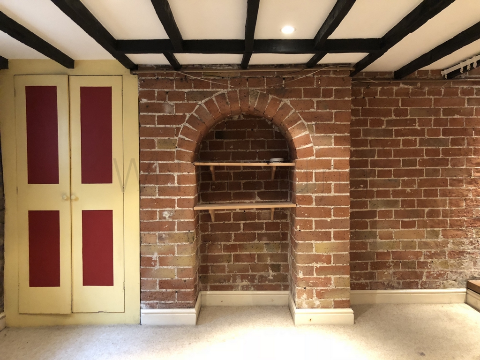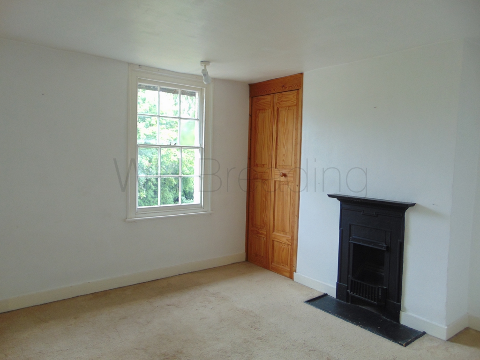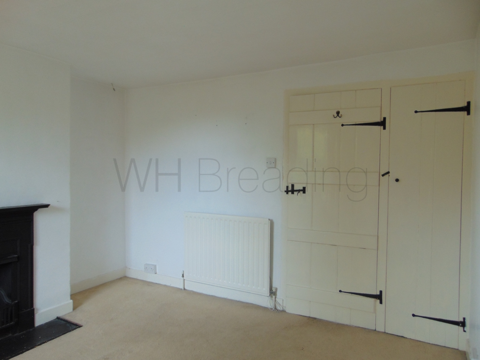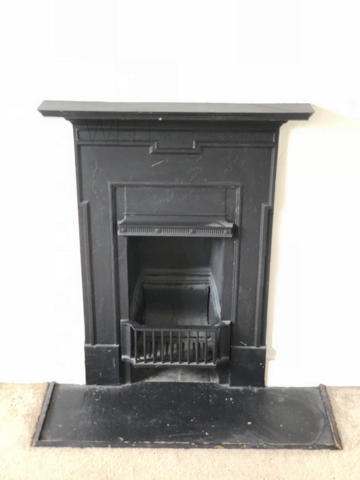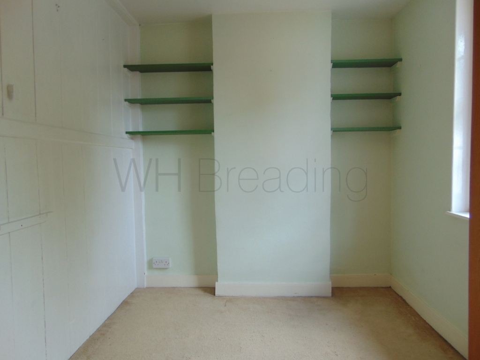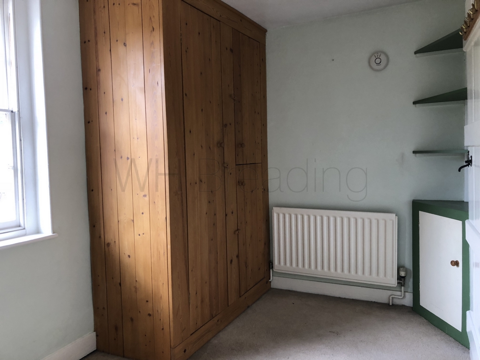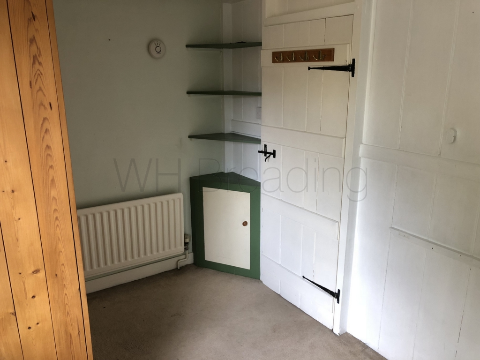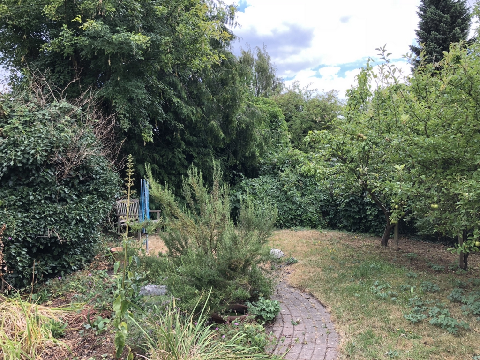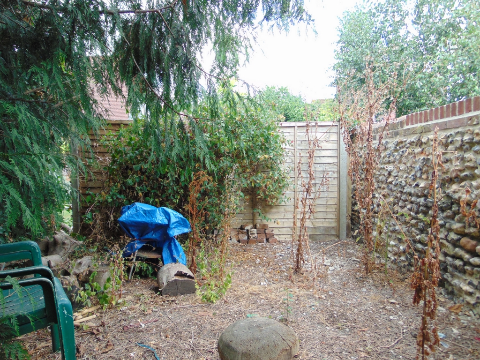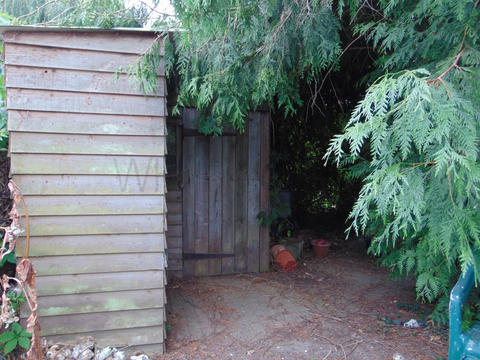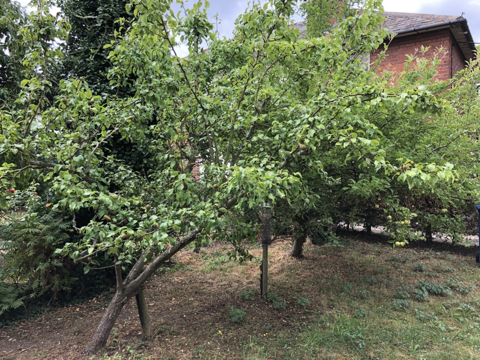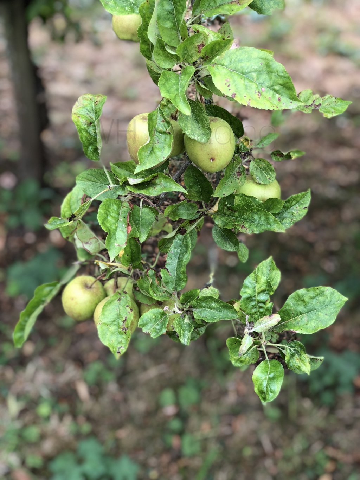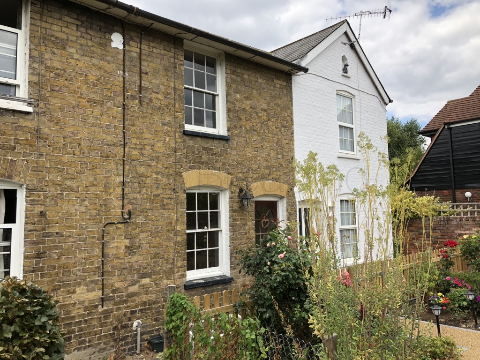2 Bedroom Cottage Sold - £240,000
Beautiful 2 bedroom cottage
Tucked away in private setting
Established garden
Downstairs bathroom
No chain
Close proximity to town and station
We are delighted to bring to the market, this wonderful 2 bedroom cottage. Located within close proximity to the mainline station to London, and also the town centre, this property will suit first time buyers as well as those who commute into the city. When you are not amongst the hustle and bustle of fashionable Faversham, you can spend time relaxing in your own private garden, tucked away from the outside world. This property has the benefit of being sold with vacant possession and is ready to go chain free. Houses in this area sell rapidly, so book your viewing today to be sure not to miss out.
Total SDLT due
Below is a breakdown of how the total amount of SDLT was calculated.
Up to £125k (Percentage rate 0%)
£ 0
Above £125k up to £250k (Percentage rate 2%)
£ 0
Above £250k and up to £925k (Percentage rate 5%)
£ 0
Above £925k and up to £1.5m (Percentage rate 10%)
£ 0
Above £1.5m (Percentage rate 12%)
£ 0
Up to £300k (Percentage rate 0%)
£ 0
Above £300k and up to £500k (Percentage rate 0%)
£ 0
| Lounge | 10'11" x 10'8" (3.33m x 3.25m) Window to front. Exposed floorboards. Radiator. T.V point. Feature fireplace. Storage cupboard. Stairs to first floor. Opening to: | |||
| Inner Hall | Stairs to cellar. Storage cupboard. Opening to: | |||
| Cellar | Window to front. Fitted carpet. Storage cupboard. | |||
| Dining room | 9'9" x 6'10" (2.97m x 2.08m) Window to rear. Exposed floorboards. Feature fireplace with gas fire. Door to: | |||
| Kitchen | 6'8" x 6'6" (2.03m x 1.98m) Fitted with a range of base and wall units. Worksurface with inset sink unit. Gas cooker. Fridge. Washing machine. Window to side. Ceramic floor tiles. Door to shared court yard. Door to: | |||
| Bathroom | White suite comprising panelled bath with shower over. Pedestal wash hand basin. Low level wc. Fully tiled walls. Ceramic tiled floor. | |||
| Landing | Fitted carpet. Doors to: | |||
| Bedroom 1 | 10'11" x 10'9" (3.33m x 3.28m) Window to front. Fitted carpet. Feature fireplace. Radiator. Storage cupboard. T.V Ariel. | |||
| Bedroom 2 | 11'0" x 6'10" (3.35m x 2.08m) Window to rear. Fitted carpet. Radiator. Storage cupboard. | |||
| Garden | Garden to front of property. Laid to lawn with flower boarders to side. Timber shed. Further lawn area. |
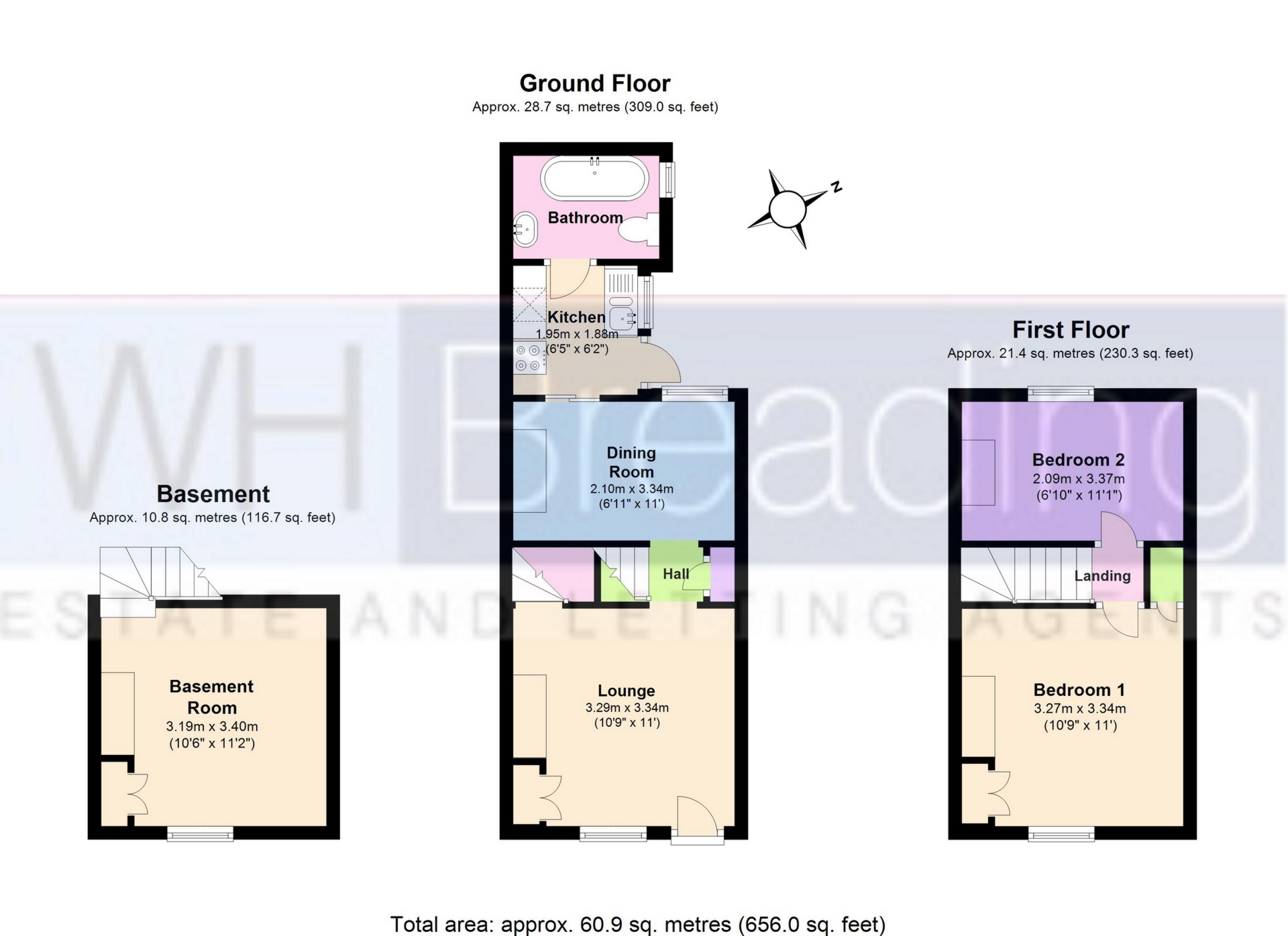
IMPORTANT NOTICE
Descriptions of the property are subjective and are used in good faith as an opinion and NOT as a statement of fact. Please make further specific enquires to ensure that our descriptions are likely to match any expectations you may have of the property. We have not tested any services, systems or appliances at this property. We strongly recommend that all the information we provide be verified by you on inspection, and by your Surveyor and Conveyancer.


