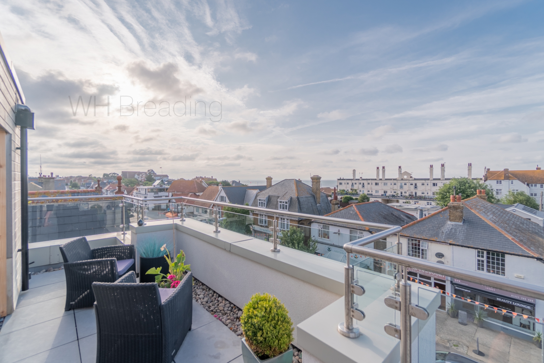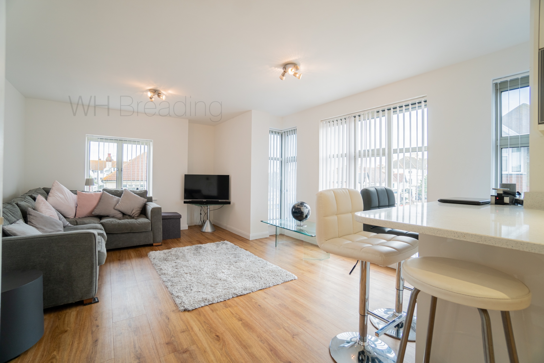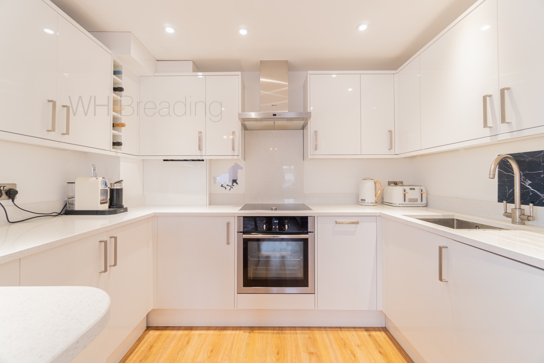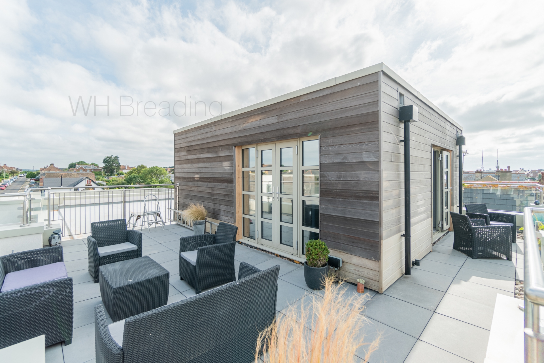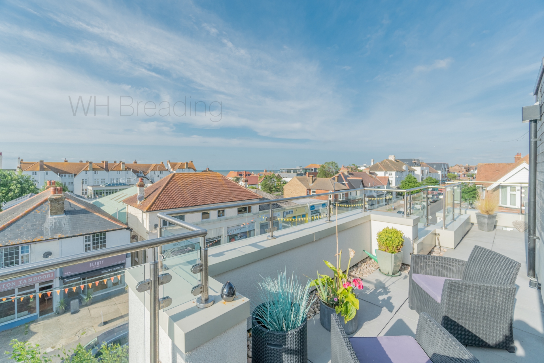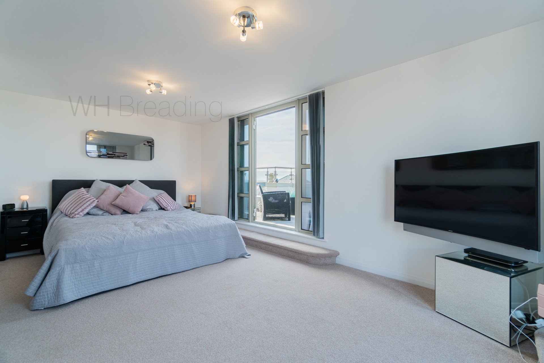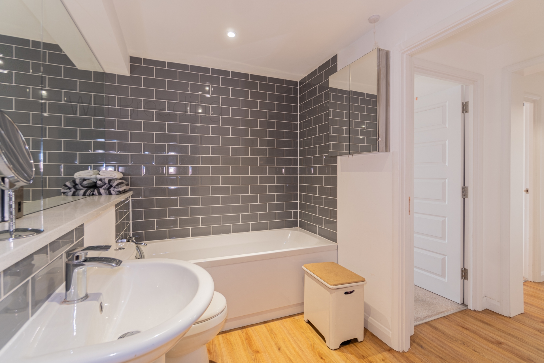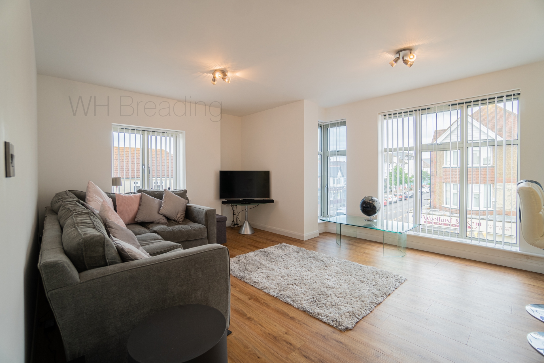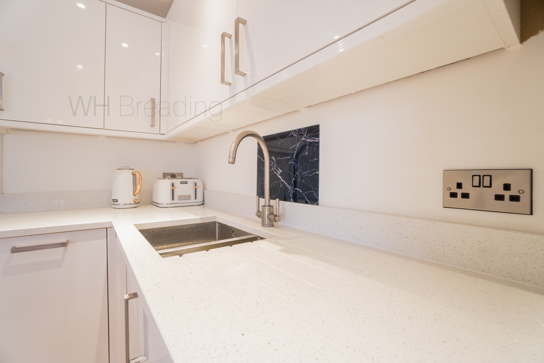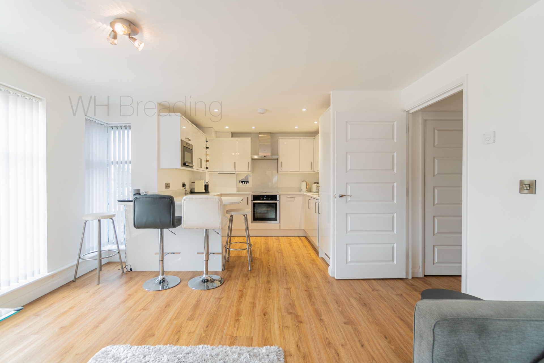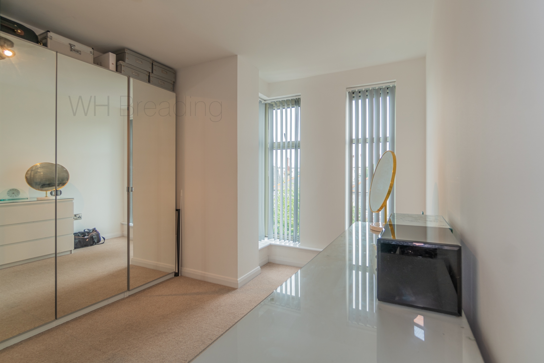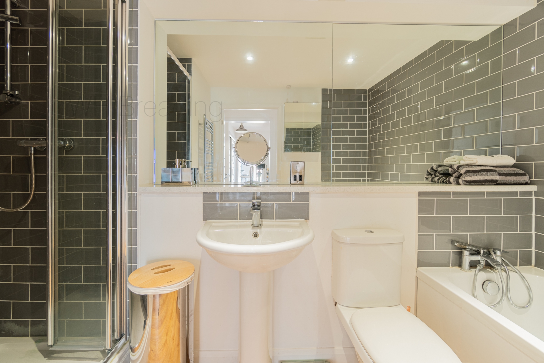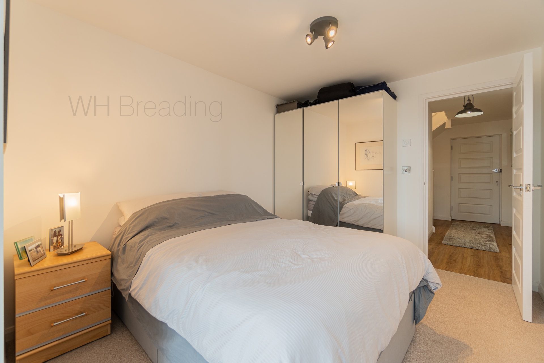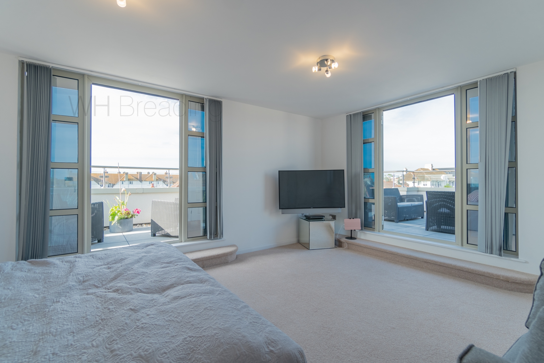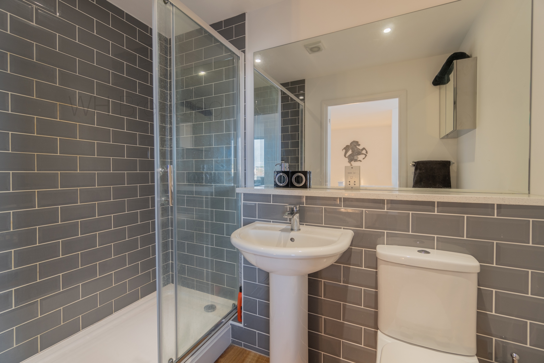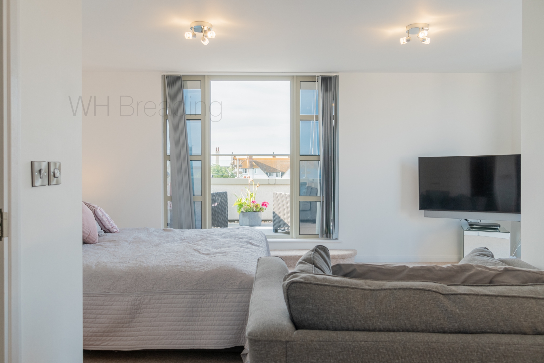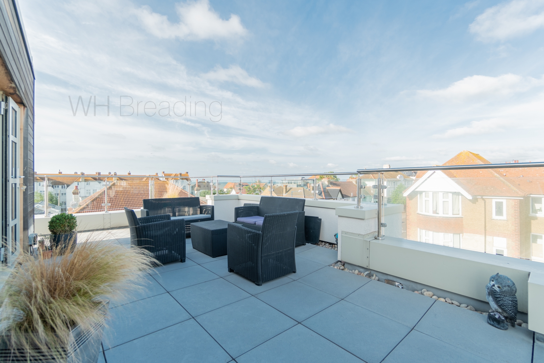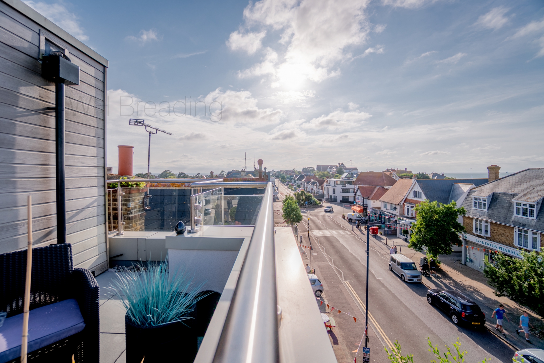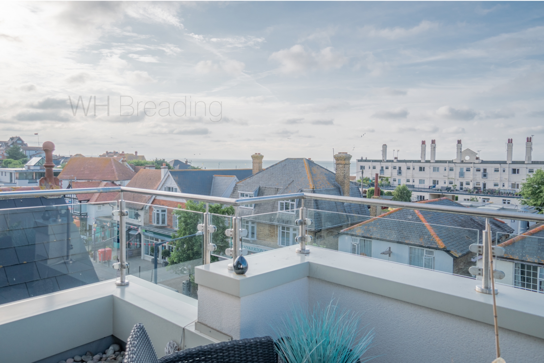3 Bedroom Apartment For Sale in Tankerton - Offers Over £600,000
Exquisite Penthouse Apartment
180 Degree Sea Views
Private Wrap Around Terrace
Three Bedrooms
Lift Access
Sought After Central Location
Close To Amenities
Open Plan Living
EPC - A
An exquisite three bedroom penthouse with 180 degree sea views and wrap around terrace.
The apartment can be accessed via stair case or Lift.
On the entrance floor you will find the living accommodation which is open plan with the benefit of a fully fitted kitchen with granite work tops, built-in appliances which includes, Neff cooker, induction hob, Indesit washing machine, microwave, fridge/freezer and a dishwasher, plus two double bedrooms and a family bathroom also with granite tops.
Stairs lead onto the first floor where you enter the largest of the three bedrooms, which could also be another beautiful sitting room. Two sets of double doors lead out on to a magnificent wrap around terrace with sea views and a seating area providing excellent space - perfect for alfresco living.
Throughout this beautiful property there is underfloor heating, built in wardrobes in each bedroom and solar panels on the top roof.
The property also benefits from off road parking plus one visitor space.
Situated in the sought after area of Tankerton, Whitstable with the sea front and slopes within a short walk, this luxury penthouse also has a variety of shops, restaurants and cafes on its doorstep.
Total SDLT due
Below is a breakdown of how the total amount of SDLT was calculated.
Up to £125k (Percentage rate 0%)
£ 0
Above £125k up to £250k (Percentage rate 2%)
£ 0
Above £250k and up to £925k (Percentage rate 5%)
£ 0
Above £925k and up to £1.5m (Percentage rate 10%)
£ 0
Above £1.5m (Percentage rate 12%)
£ 0
Up to £300k (Percentage rate 0%)
£ 0
Above £300k and up to £500k (Percentage rate 0%)
£ 0
| Lounge/Kitchen | 20'3" x 13'1" (6.17m x 3.99m) | |||
| Bedroom | 13'7" x 9'0" (4.14m x 2.74m) | |||
| Bedroom | 13'7" x 9'5" (4.14m x 2.87m) | |||
| Bathroom | 10'6" x 5'10" (3.20m x 1.78m) | |||
| Bedroom | 18'6" x 17'9" (5.64m x 5.41m) |
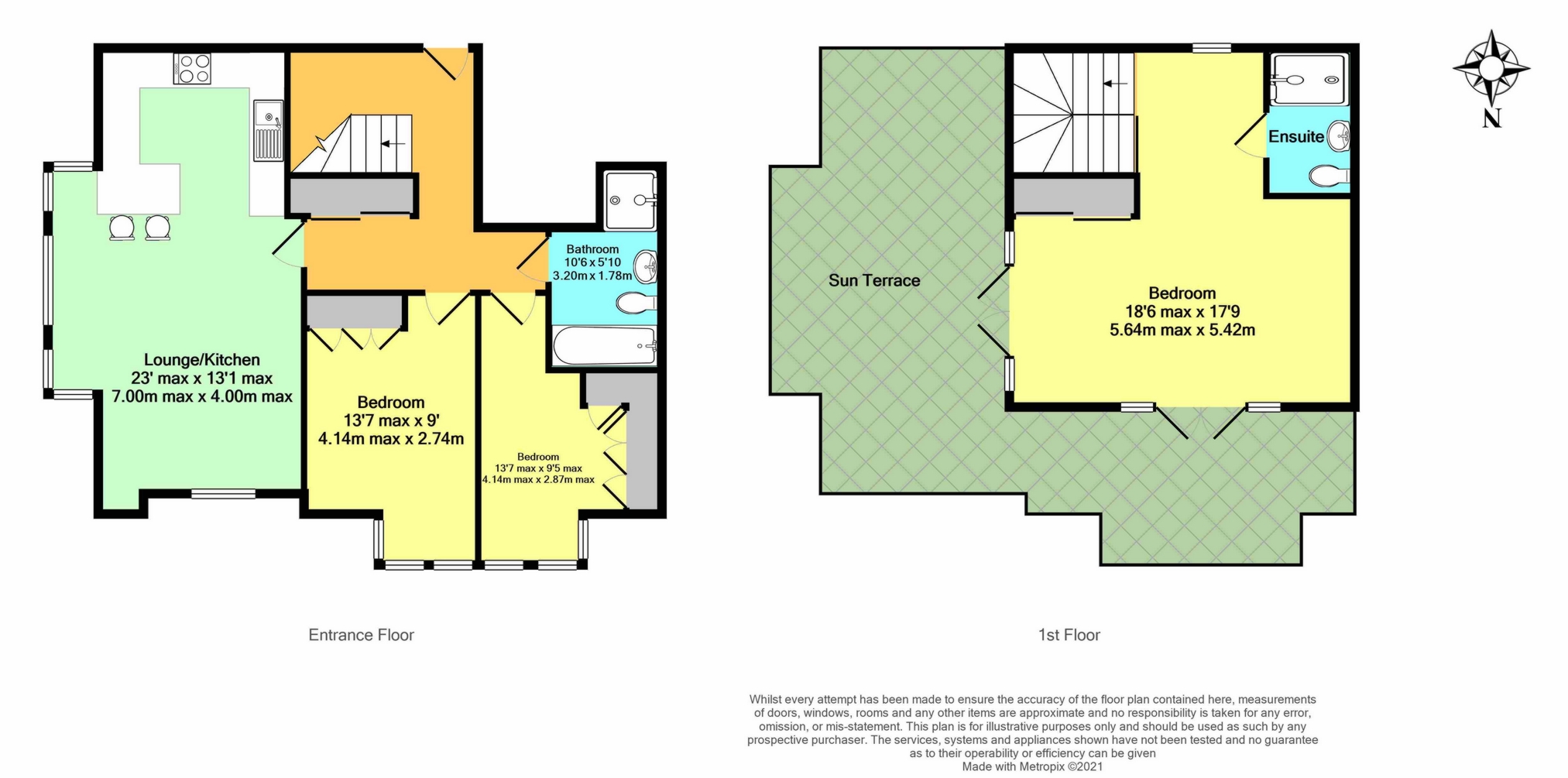
IMPORTANT NOTICE
Descriptions of the property are subjective and are used in good faith as an opinion and NOT as a statement of fact. Please make further specific enquires to ensure that our descriptions are likely to match any expectations you may have of the property. We have not tested any services, systems or appliances at this property. We strongly recommend that all the information we provide be verified by you on inspection, and by your Surveyor and Conveyancer.


