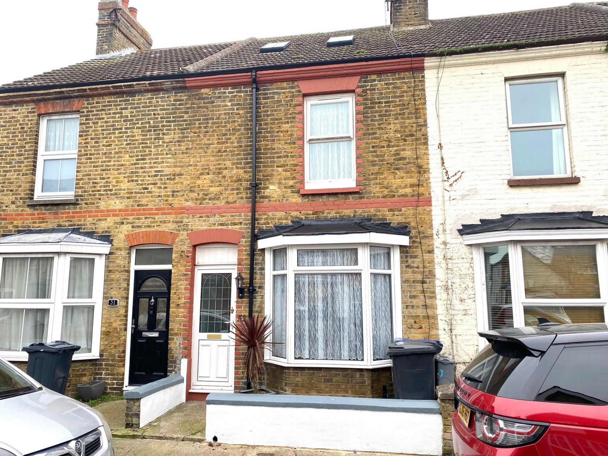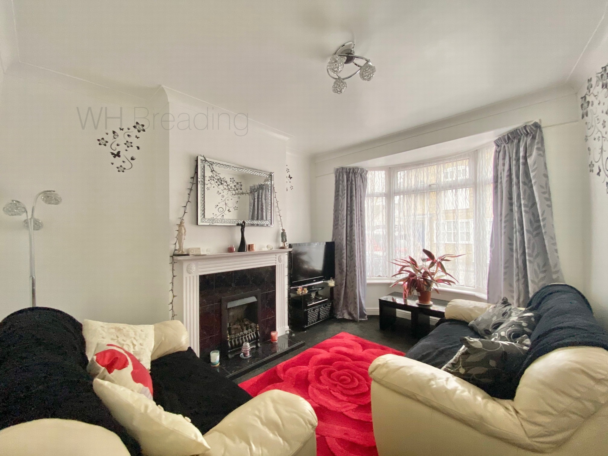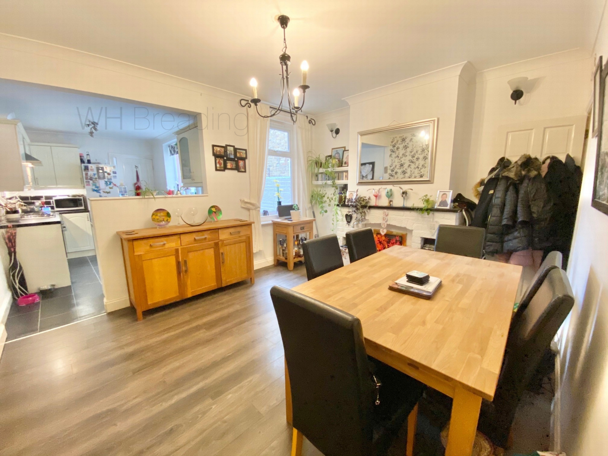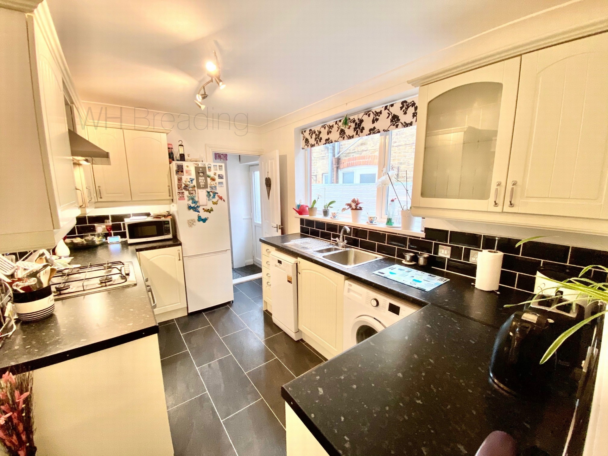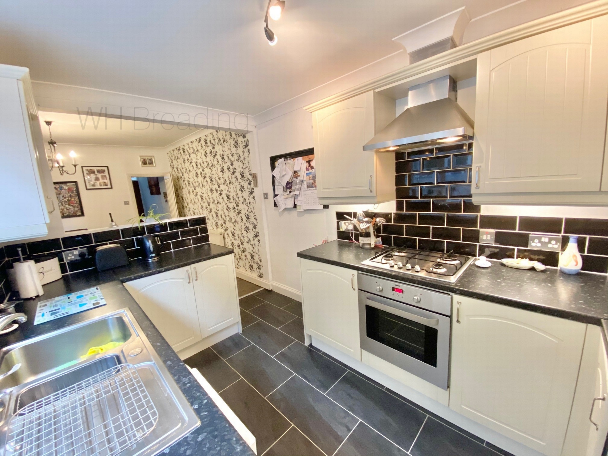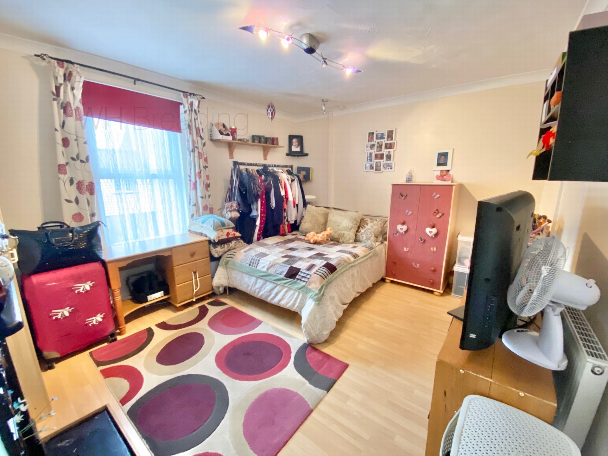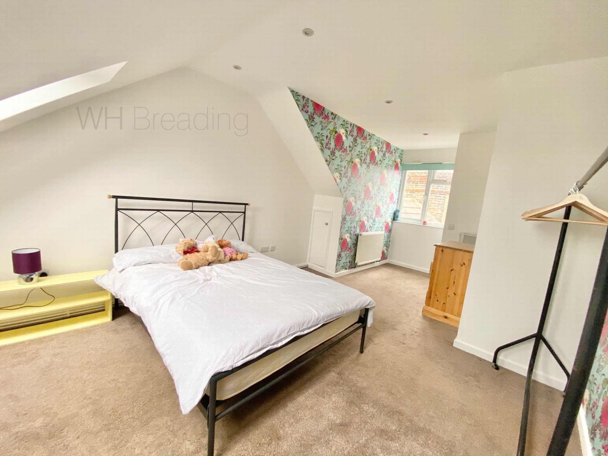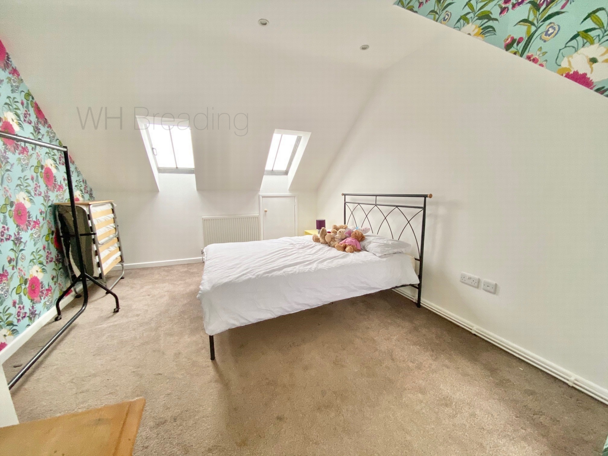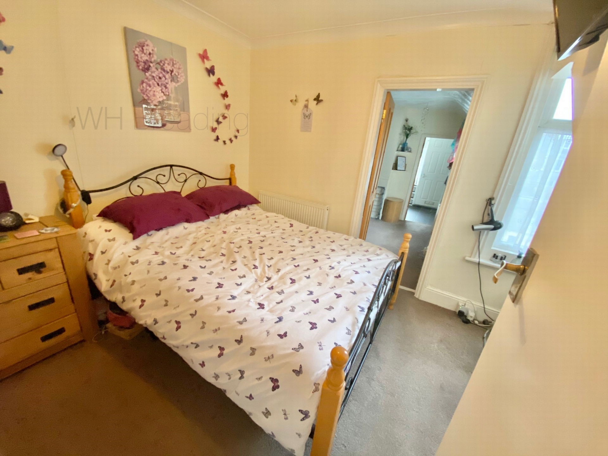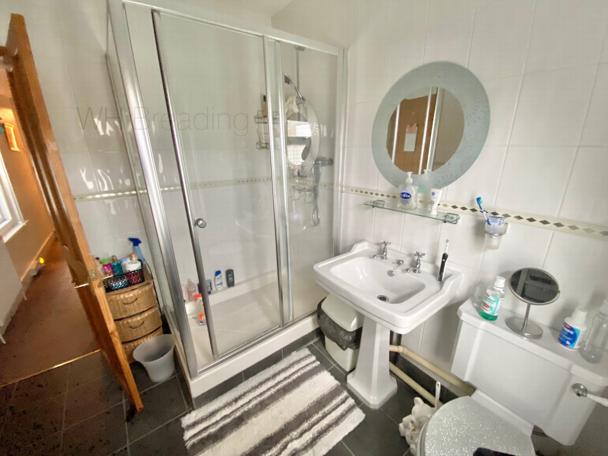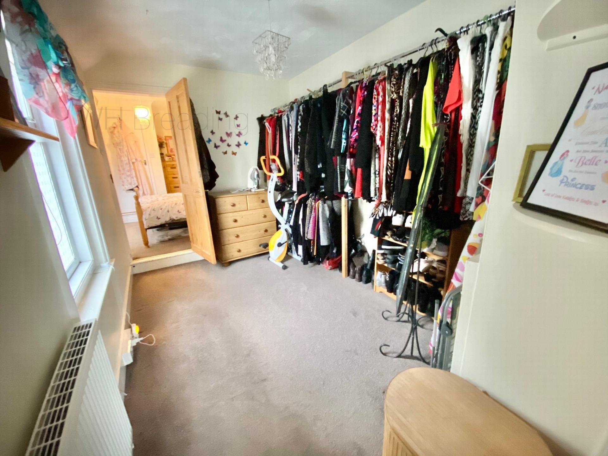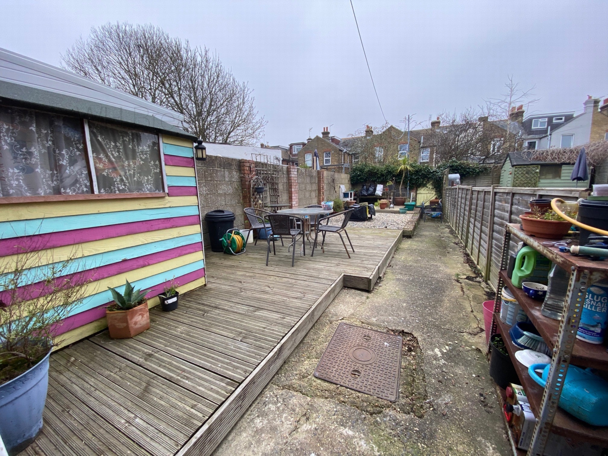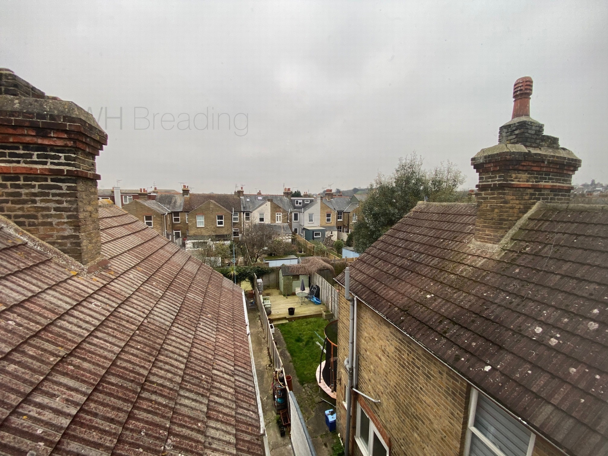4 Bedroom House Sold - £399,995
Town centre location
Conservation Area
Four bedrooms
Two bathrooms
Loft conversion
Resident parking scheme
Situated in the ever-popular Essex Street, part of Whitstable's Conservation area is this spacious four-bedroom family home. Essex Street is to the East of the town centre and offers a level walk into the bustling harbour town, with its independent shops and cafés.
On stepping into the house, the hallway opens up into the front sitting room and then in-turn to the spacious dining area. This is open plan to the kitchen and creates a great sociable dining space. A family bathroom is positioned to the rear of this with a small lobby that leads out into the garden. On the first floor, a large double bedroom faces front with a further double room at the back. The third bedroom leads off this and into a well-appointed shower room. A loft conversion creates the last bedroom, which is a fabulous space, with rooftop views from front and rear. There is also access to eave storage.
Outside, there is a good size garden with useful shed and decked seating area. Parking is on street and unrestricted, but a resident parking scheme is offered by Canterbury City Council and you should make enquiries direct with them if this of interest as there is a waiting list.
The property further benefits from central heating and double-glazing and an early internal viewing is recommended, as this property is sure to attract a lot of attention.
Total SDLT due
Below is a breakdown of how the total amount of SDLT was calculated.
Up to £125k (Percentage rate 0%)
£ 0
Above £125k up to £250k (Percentage rate 2%)
£ 0
Above £250k and up to £925k (Percentage rate 5%)
£ 0
Above £925k and up to £1.5m (Percentage rate 10%)
£ 0
Above £1.5m (Percentage rate 12%)
£ 0
Up to £300k (Percentage rate 0%)
£ 0
Above £300k and up to £500k (Percentage rate 0%)
£ 0
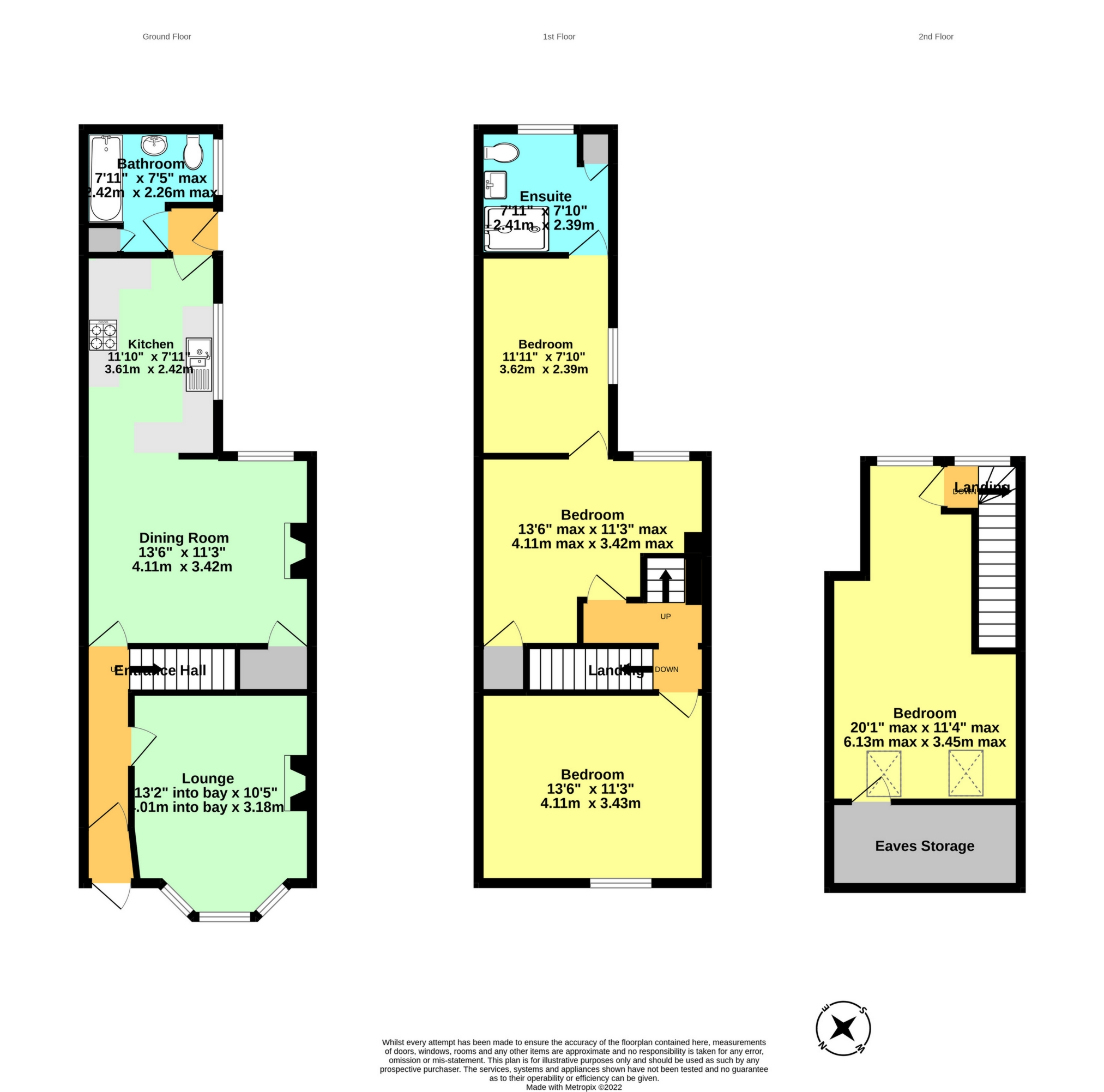
IMPORTANT NOTICE
Descriptions of the property are subjective and are used in good faith as an opinion and NOT as a statement of fact. Please make further specific enquires to ensure that our descriptions are likely to match any expectations you may have of the property. We have not tested any services, systems or appliances at this property. We strongly recommend that all the information we provide be verified by you on inspection, and by your Surveyor and Conveyancer.


