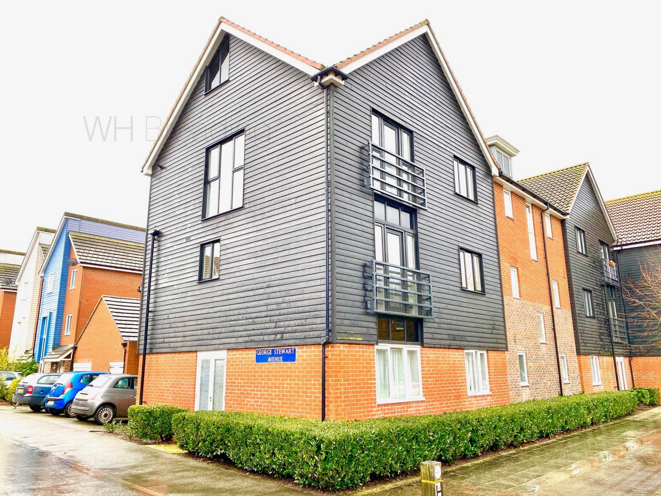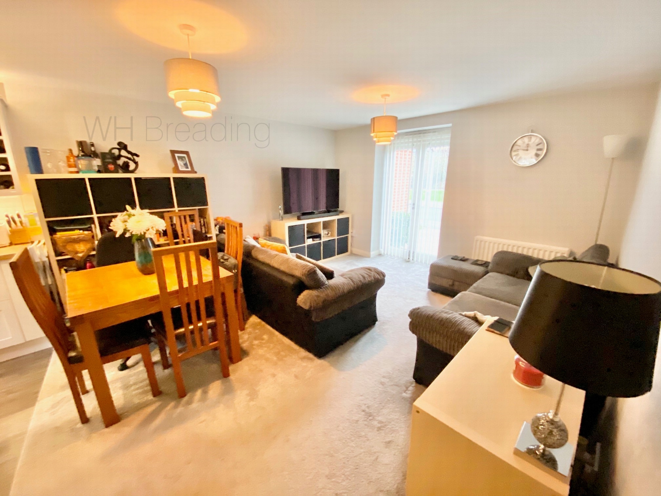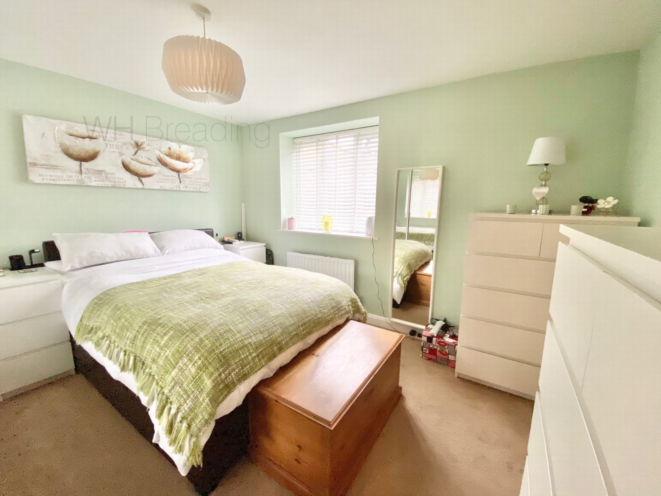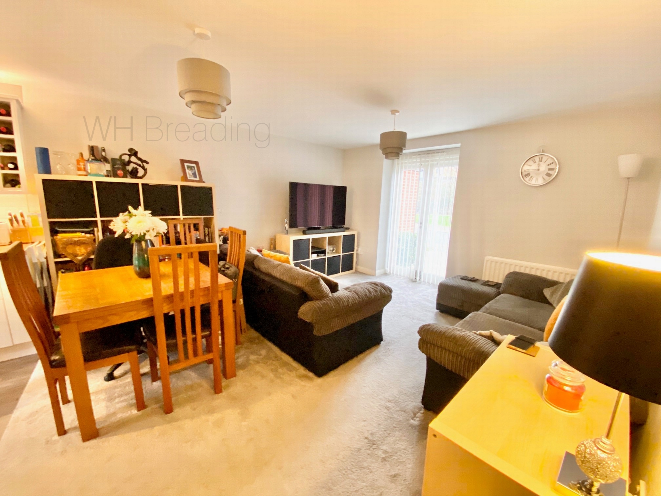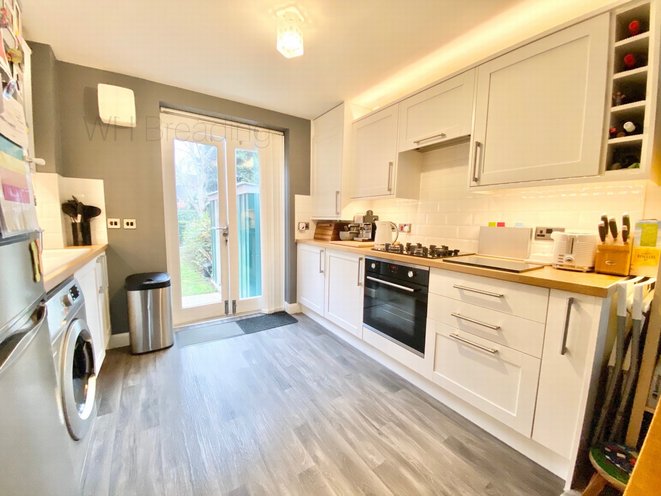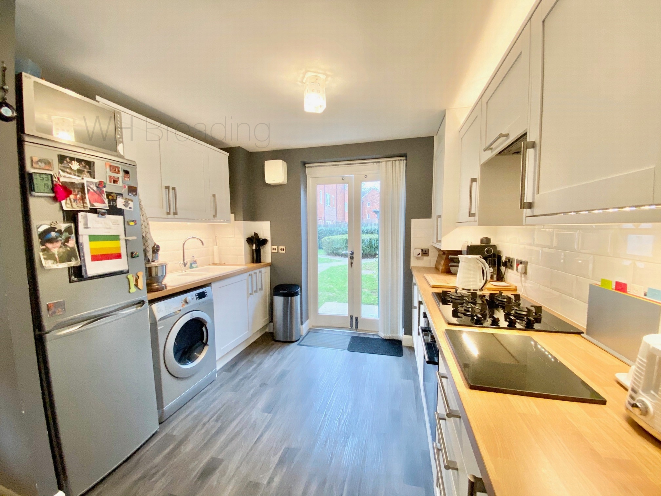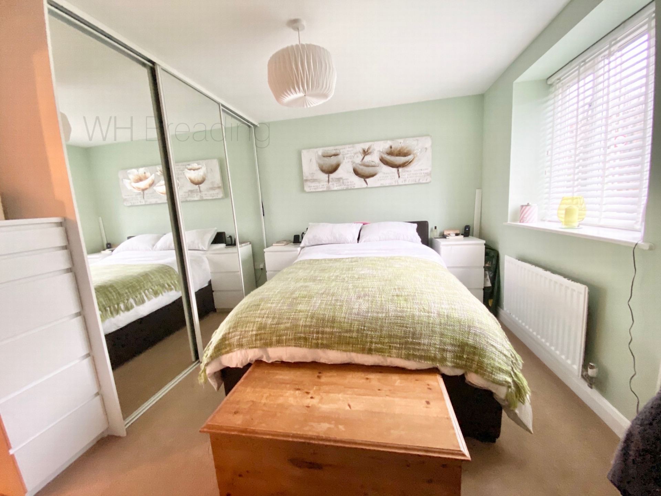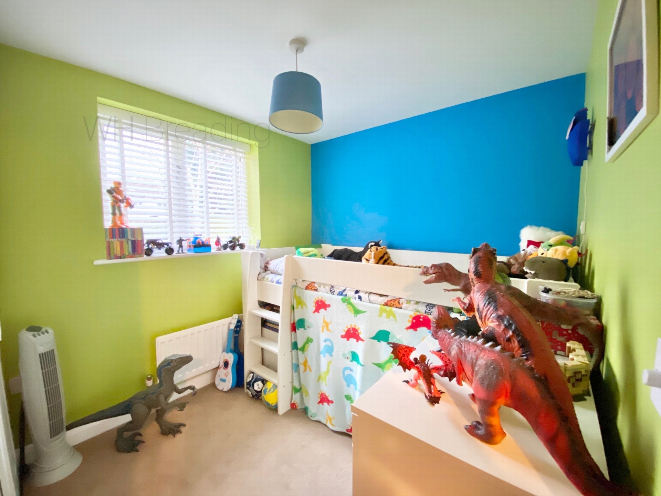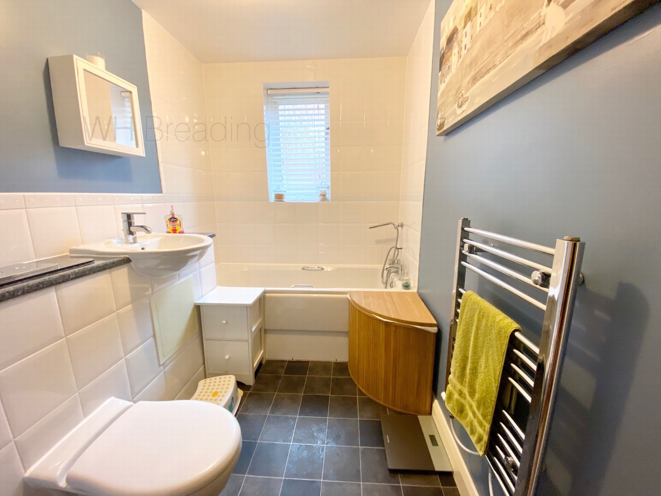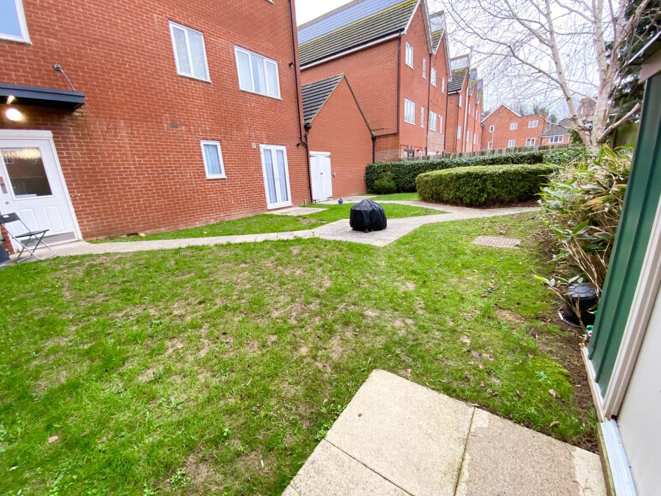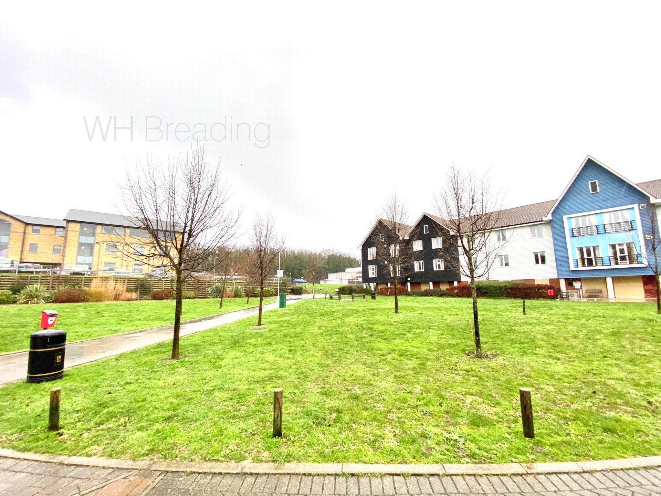2 Bedroom Flat Sold - Guide Price £192,500
Ground floor apartment
2 Bedrooms & 2 Bathrooms
Sought after location
Excellent condition throughout
Open aspect to front of building
Viewing highly recommended
Situated on the sought after Edward Vinson Drive development, we are delighted to offer this extremely well presented 2 bedroom, 2 bath ground floor apartment. Occupied by the current owners since its construction, this property has been incredibly well maintained and improved over the last few years to include a contemporary styled fitted kitchen and internal decoration.
On entering the flat, the initial feeling of space is continued into the open plan living space. This bright, double aspect room is divided into 2 distinct areas, with one part being the fitted kitchen opening into the living/dining area. French doors lead from the kitchen into the South East facing communal gardens and doors at the front opening onto a small paved & hedged area. The main bedroom is back from the hall and has fitted wardrobes and well planned en-suite shower room. The second bedroom is a good size and the main bathroom is well finished with chrome towel radiator and bright, white tiling. The property has plenty of storage, with 2 large cupboards in the entrance hall and further benefits from a garden shed/bicycle store.
Ground floor apartments on this development are always highly sought after and the superb condition of this property means it is sure to attract a lot of interest, so an early viewing is highly recommended.
Total SDLT due
Below is a breakdown of how the total amount of SDLT was calculated.
Up to £125k (Percentage rate 0%)
£ 0
Above £125k up to £250k (Percentage rate 2%)
£ 0
Above £250k and up to £925k (Percentage rate 5%)
£ 0
Above £925k and up to £1.5m (Percentage rate 10%)
£ 0
Above £1.5m (Percentage rate 12%)
£ 0
Up to £300k (Percentage rate 0%)
£ 0
Above £300k and up to £500k (Percentage rate 0%)
£ 0
| Open Plan Lounge/Dining/Kitchen: | 22'2" x 13'0" max (6.76m x 3.96m max) | |||
| Bedroom 1: | 3.70m x 3.17m max (12'2" x 10'5" max) | |||
| Bedroom 2: | 2.90m x 2.30m (9'6" x 7'7") | |||
| Bathroom: | 2.30m x 1.71m (7'7" x 5'7") | |||
| Lease Details: | Lease: 125 years from 2007
Service Charge: £1,300 PA paid every 6 months.
Ground Rent: £250 PA paid every 6 months.
|
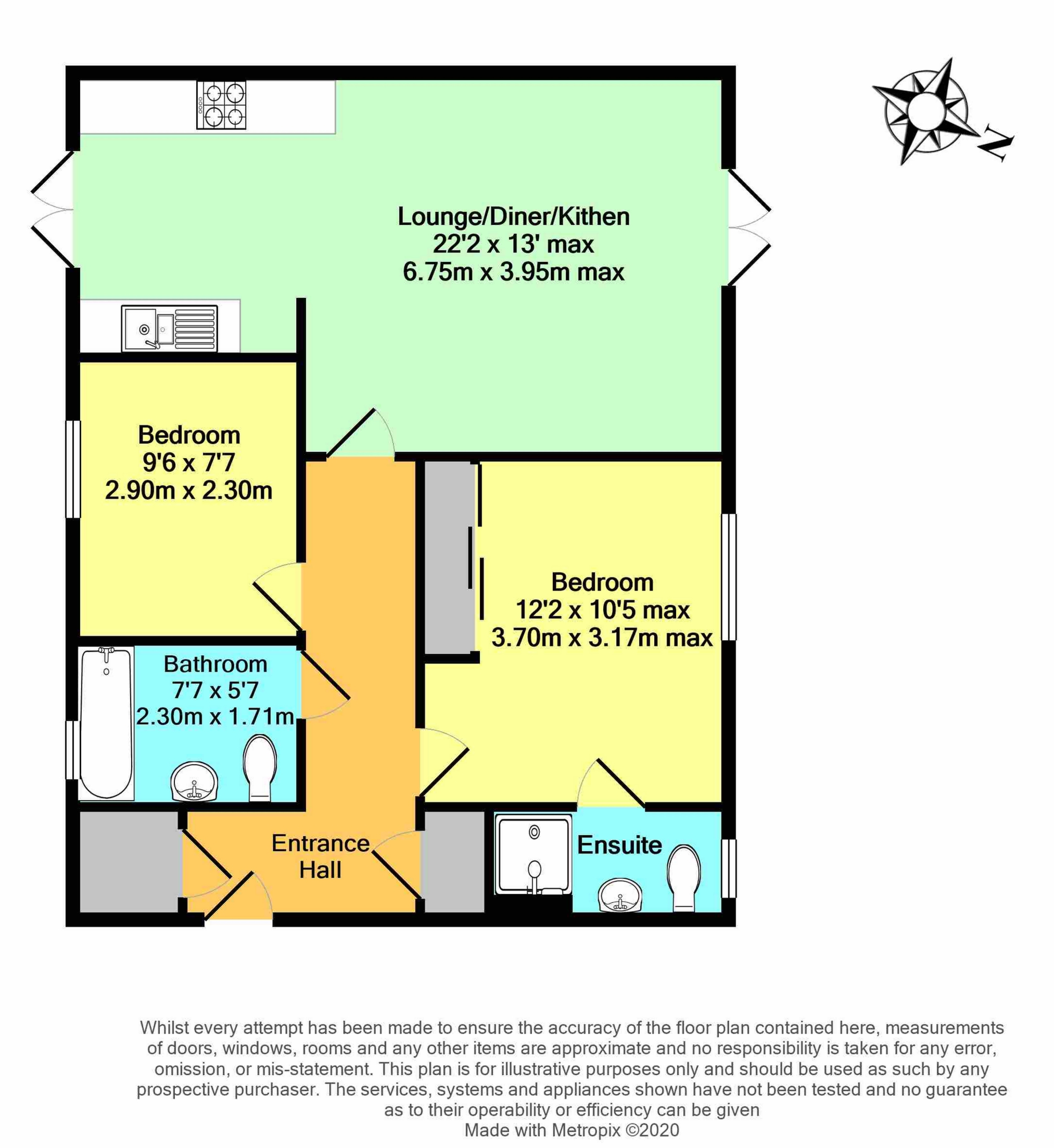
IMPORTANT NOTICE
Descriptions of the property are subjective and are used in good faith as an opinion and NOT as a statement of fact. Please make further specific enquires to ensure that our descriptions are likely to match any expectations you may have of the property. We have not tested any services, systems or appliances at this property. We strongly recommend that all the information we provide be verified by you on inspection, and by your Surveyor and Conveyancer.


