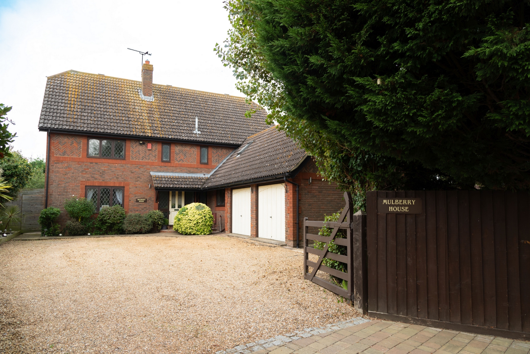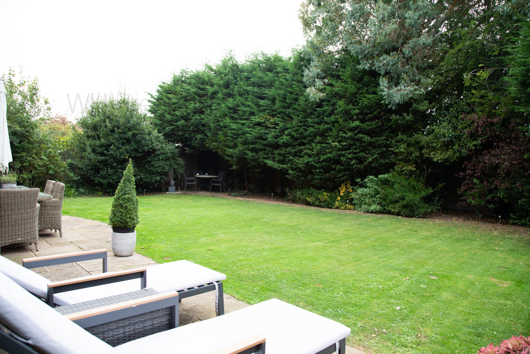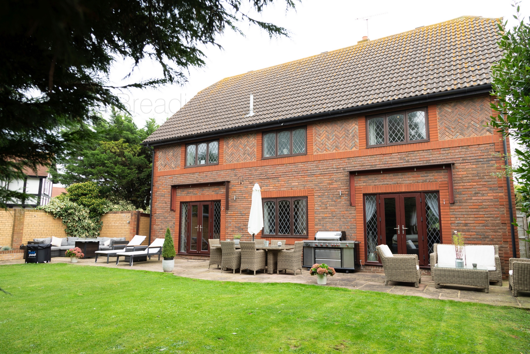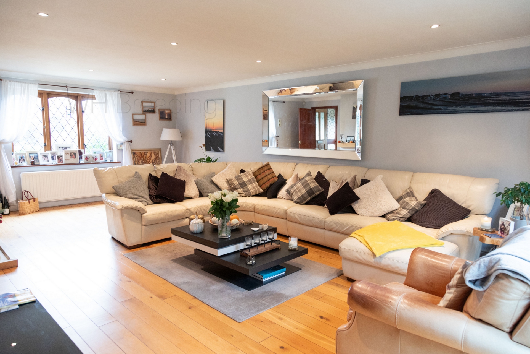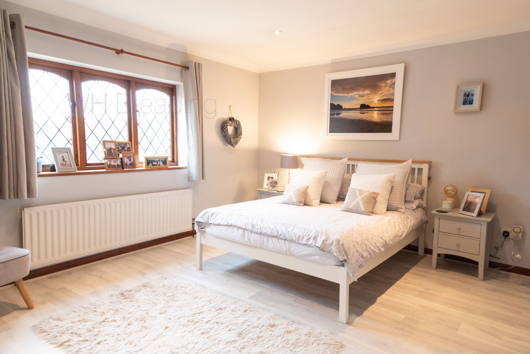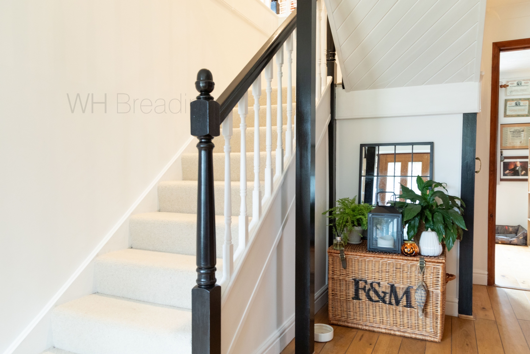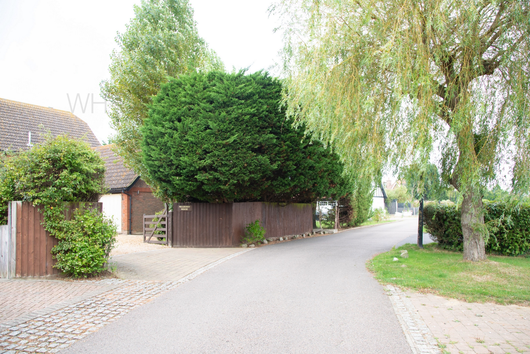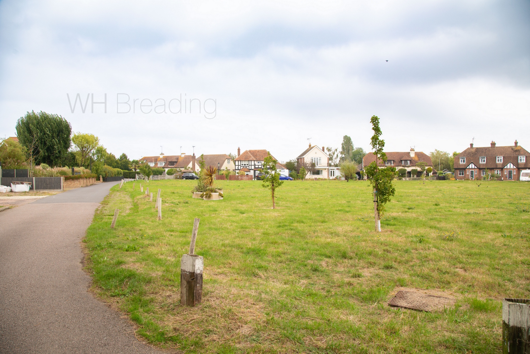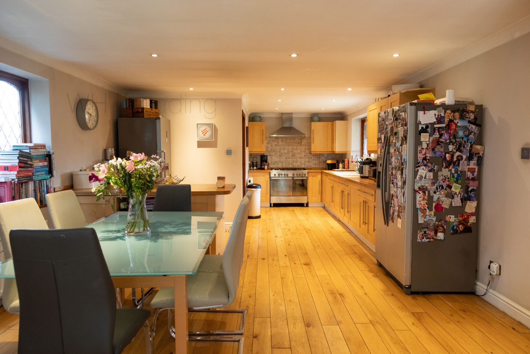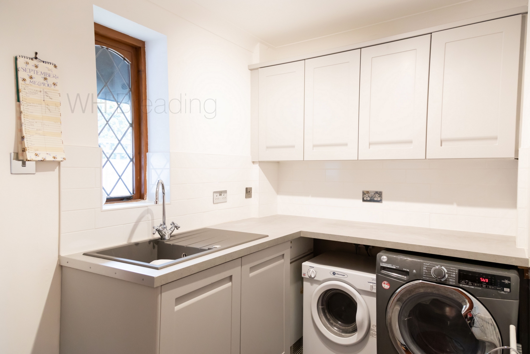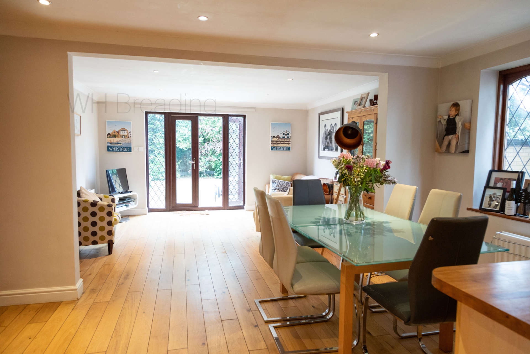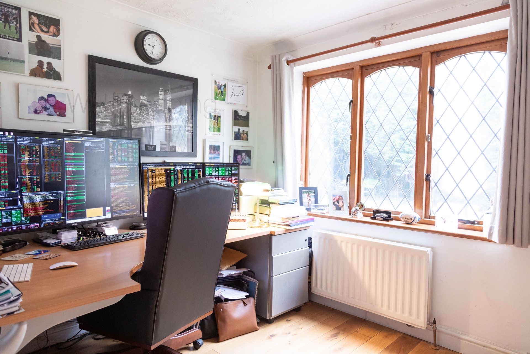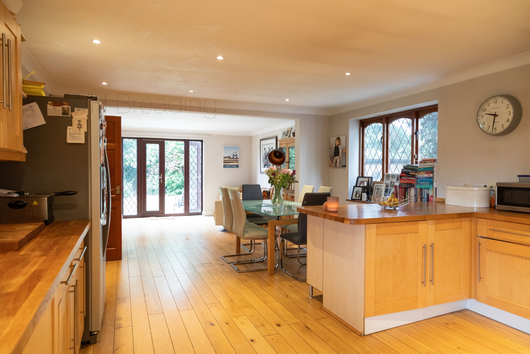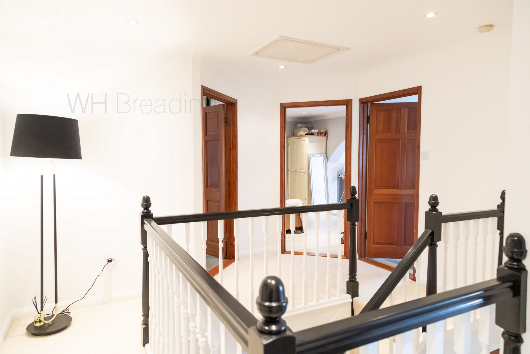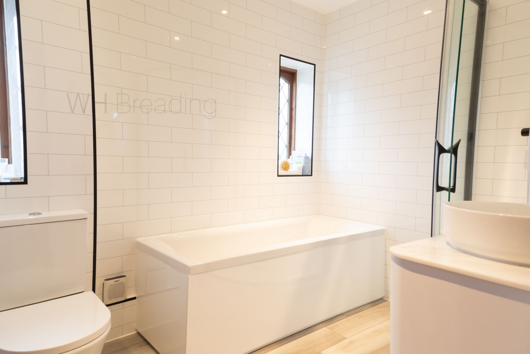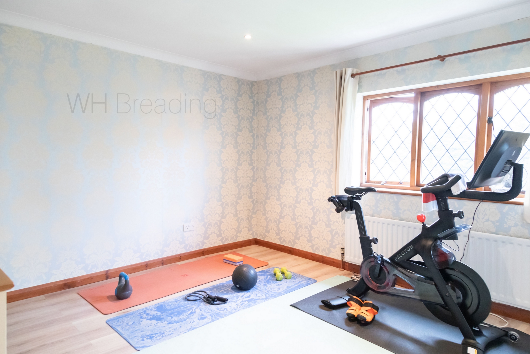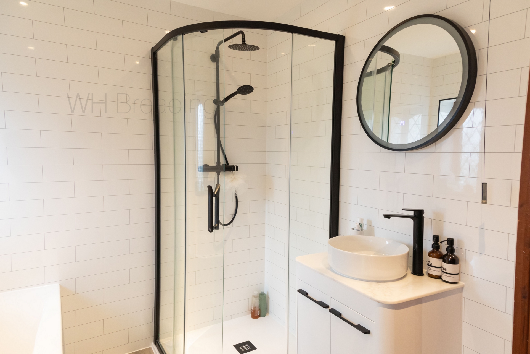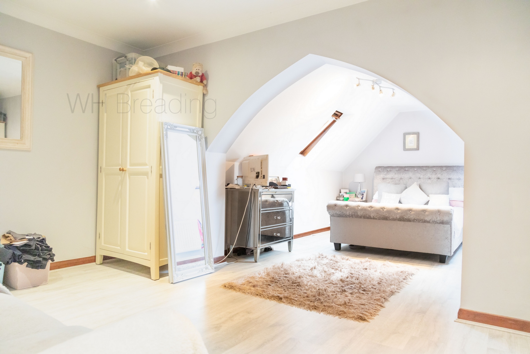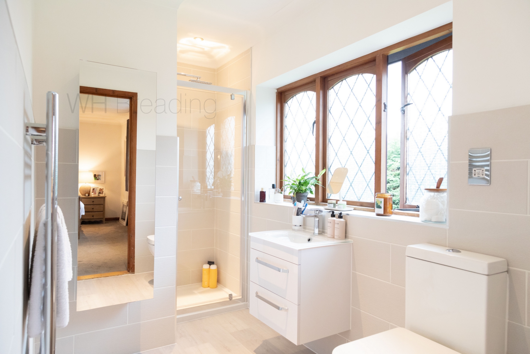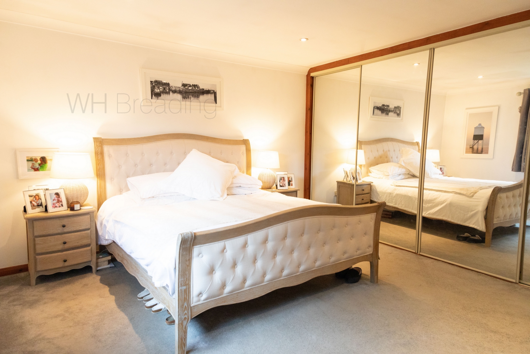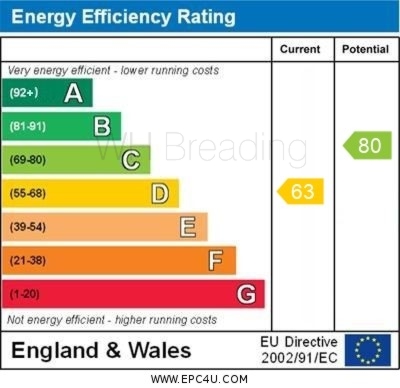4 Bedroom Detached For Sale in Chestfield - £985,000
Substantial Detached Family Home
Lounge With Log Burning Stove
Four Double Bedrooms + En-Suite
Westerly Facing Rear Garden
Sought After Village Location
EPC - D
Situated On A Private Road
Double Garage + Ample Off Road Parking
Galleried Landing
Mulberry House is a substantial and traditionally styled detached residence nestled in a desirable area in Chestfield off a private road looking out onto the green and occupying a generous plot.
This attractive home is approached via a spacious gravelled drive allowing parking for several vehicles with access into the integral double garage.
As you enter the property you are welcomed into the entrance hall which leads into the generous sized lounge with dual aspect views and benefits from a log burning stove.
The hub of the home is the kitchen/dining/family room giving direct access to the rear garden. There is a useful office/ study with views out onto the rear garden, creating the perfect space to work from home. There is also a modern utility room and cloakroom.
The first floor with its semi galleried landing comprises four double bedrooms, en-suite to main and family bath/shower room.
The loft offers ample space for the potential to redevelop.
Outside, the rear garden offers a Westerly aspect with a paved area perfect for alfresco dining and entertaining, which is finished by a well maintained lawn. There is also space to the side of the property which gives access into the utility room.
Chestfield lies between Canterbury and Whitstable. It has a supermarket, a doctor's surgery, and Chestfield Golf Club which is home to the oldest clubhouse in the world, and nearby Chestfield Barn is a beautiful fourteenth century pub and restaurant.
At the end of the village is Chestfield & Swalecliffe station, which has a regular service to other towns and London Victoria.
Whitstable is a seaside town famous for its beautiful seafront and working harbour and enjoys a bustling town centre providing an array of restaurants and boutique shops.
The Cathedral City of Canterbury offers the renowned Marlowe Theatre, leisure amenities and benefits from excellent public and state schools. The City also boasts the facilities of a shopping centre enjoying a range of mainstream retail outlets as well as many individual and designer shops. The High Speed Rail Link from Canterbury West provides frequent services to London St Pancras with a journey time of approximately 54 minutes. The A299 is also easily accessible offering access to the A2/M2 leading to the channel ports and subsequent motorway
Total SDLT due
£ 39,750
| Kitchen/Diner/Family Room | 38'4" x 14'0" (11.68m x 4.27m) | |||
| Utility Room | 9'9" x 5'9" (2.97m x 1.75m) | |||
| Lounge | 25'0" x 15'4" (7.62m x 4.67m) | |||
| Study | 9'8" x 8'1" (2.95m x 2.46m) | |||
| Bedroom | 20'3" x 14'11" (6.17m x 4.55m) | |||
| Bedroom | 13'10" x 12'11" (4.22m x 3.94m) | |||
| Bedroom | 11'10" x 11'7" (3.61m x 3.53m) | |||
| Bedroom | 14'0" x 12'11" (4.27m x 3.94m) | |||
| Ensuite | 10'3" x 5'0" (3.12m x 1.52m) | |||
| Bathroom | 8'11" x 6'11" (2.72m x 2.11m) | |||
| Garage | 17'11" x 7'8" (5.46m x 2.34m) | |||
| | |
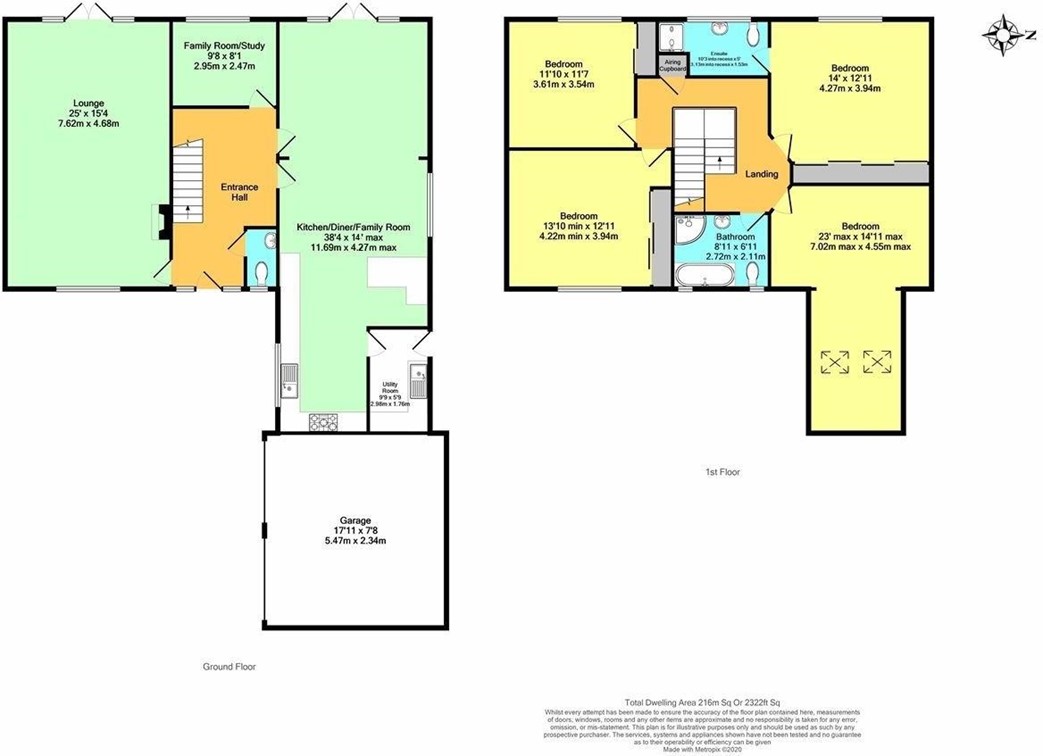
IMPORTANT NOTICE
Descriptions of the property are subjective and are used in good faith as an opinion and NOT as a statement of fact. Please make further specific enquires to ensure that our descriptions are likely to match any expectations you may have of the property. We have not tested any services, systems or appliances at this property. We strongly recommend that all the information we provide be verified by you on inspection, and by your Surveyor and Conveyancer.


