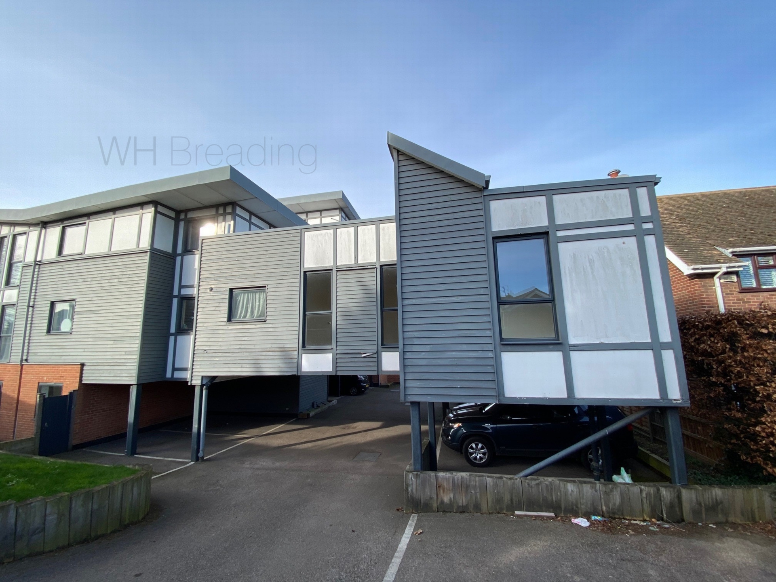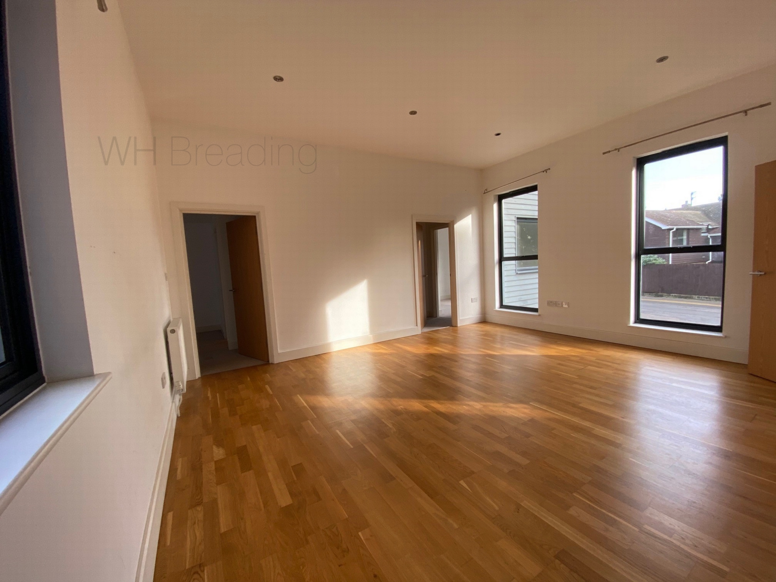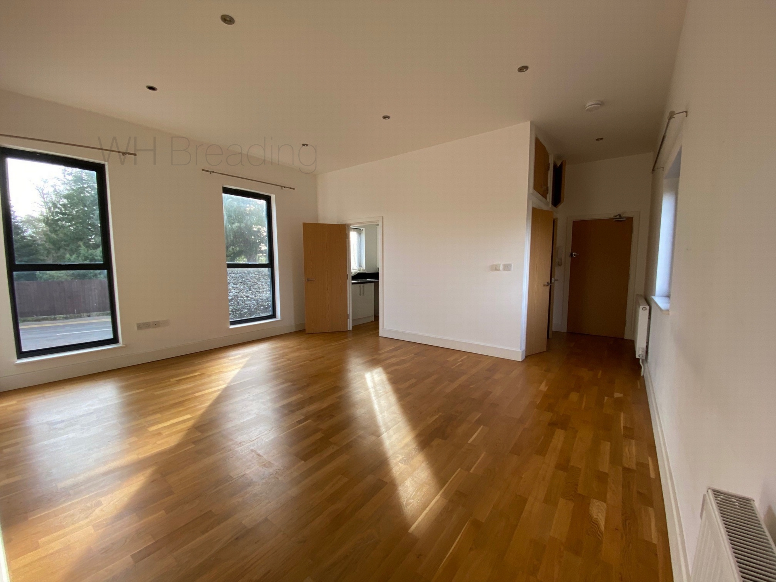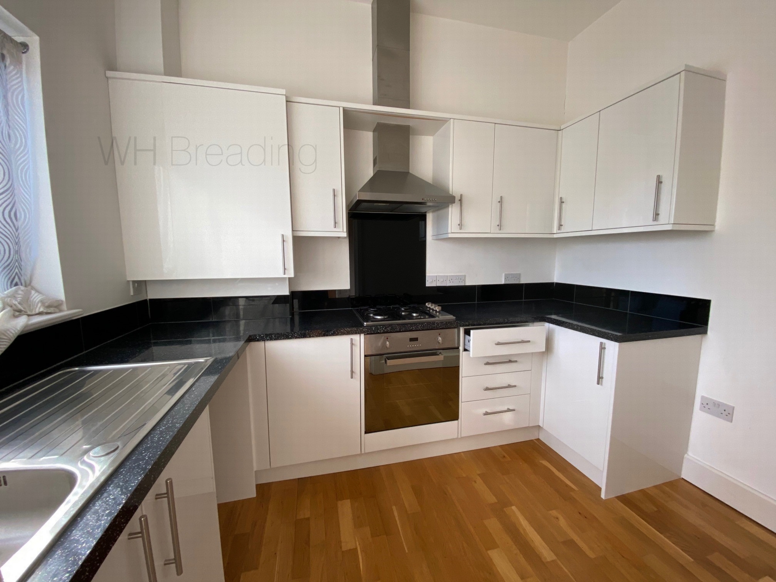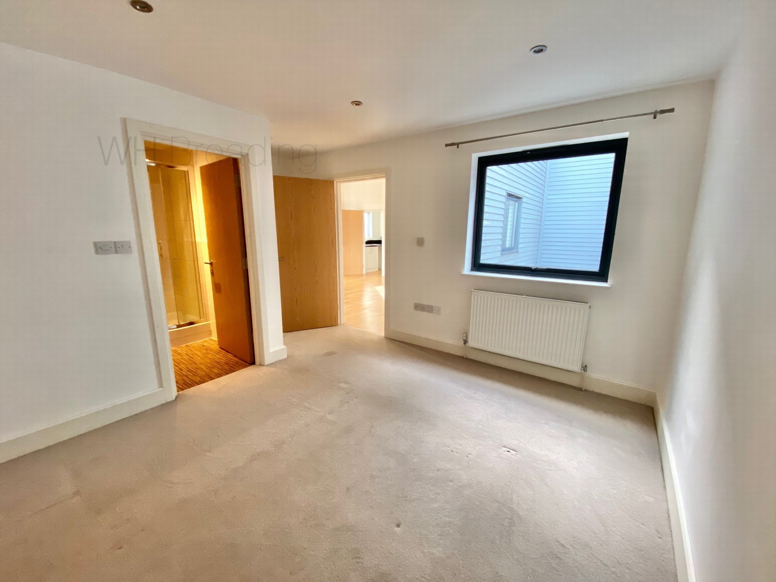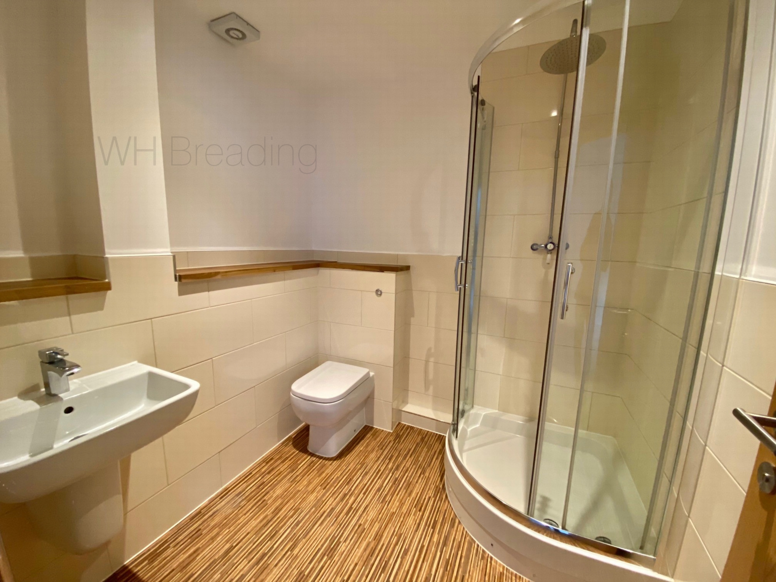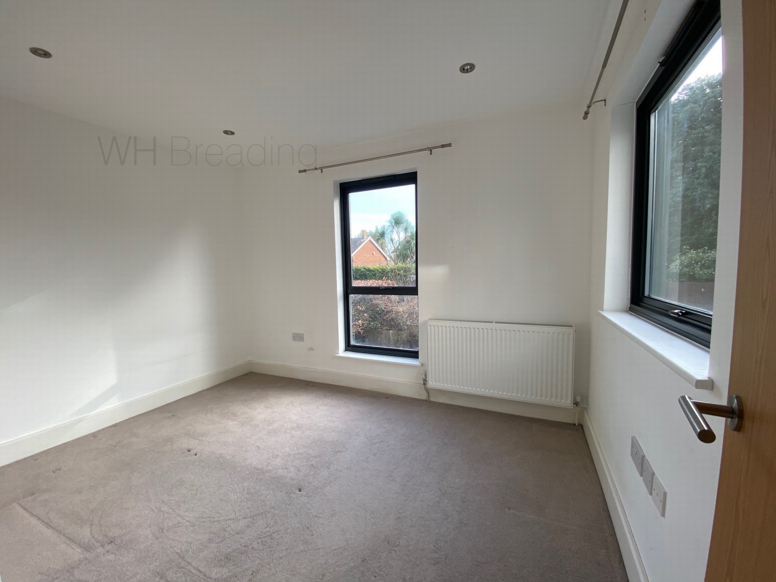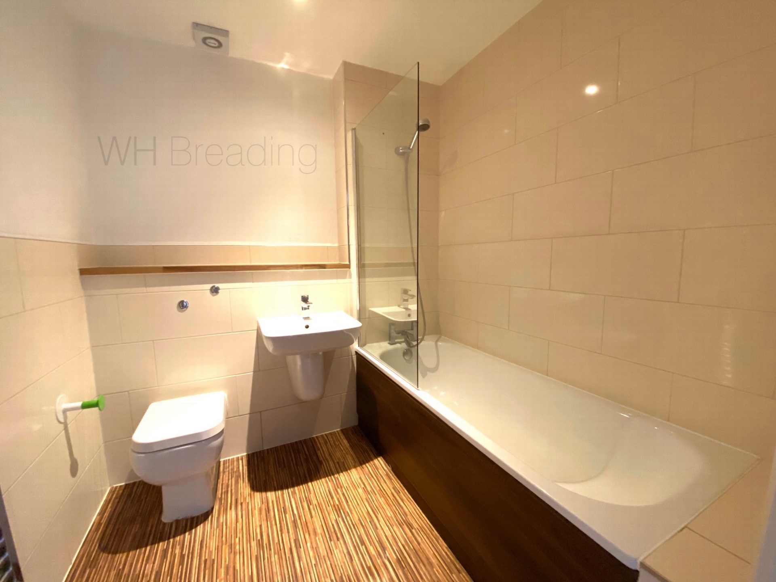2 Bedroom Apartment Sold STC - Guide Price £240,000
Purpose built apartment
Two bedrooms
Two Bathrooms
Large living room
Off road parking
NO CHAIN
A unique, stilted 2-bedroom apartment with parking in a landmark building just on the edge of town, with great access to all local amenities.
48 Preston Grove is a one-off building situated just a short walk from the London bound platform and town centre, offering fantastic access to all local amenities.
Flat 9 is stilted to the rear of the building, so has no immediate neighbours and offers double aspect accommodation with a spacious almost loft feel. The main living room is flooded with light and has an oak floor with door to the fitted kitchen. The two double bedrooms are situated to the far end of the apartment and both benefit from en-suite shower and bathroom respectively.
Outside there is a communal garden and parking for one vehicle.
Total SDLT due
Below is a breakdown of how the total amount of SDLT was calculated.
Up to £250k (Percentage rate 0%)
£ 0
Above £250k and up to £925k (Percentage rate 5%)
£ 0
Above £925k and up to £1.5m (Percentage rate 10%)
£ 0
Above £1.5m (Percentage rate 12%)
£ 0
Up to £425k (Percentage rate 0%)
£ 0
Above £425k and up to £625k (Percentage rate 0%)
£ 0
| Living Room: | 16'11" x 14'2" (5.16m x 4.32m) | |||
| Kitchen: | 9'10" x 6'11" (3.00m x 2.11m) | |||
| Bedroom 1: | 11'3" x 10'4" (3.43m x 3.15m) | |||
| En-Suite Shower Room: | | |||
| Bedroom 2: | 11'3" x 8'3" (3.43m x 2.51m) | |||
| En-Suite Bathroom: | | |||
| Lease Details: | A new 125-year lease will be entered into on completion. We await further details of service charge and ground rent and will update the listing as received.
|
IMPORTANT NOTICE
Descriptions of the property are subjective and are used in good faith as an opinion and NOT as a statement of fact. Please make further specific enquires to ensure that our descriptions are likely to match any expectations you may have of the property. We have not tested any services, systems or appliances at this property. We strongly recommend that all the information we provide be verified by you on inspection, and by your Surveyor and Conveyancer.


