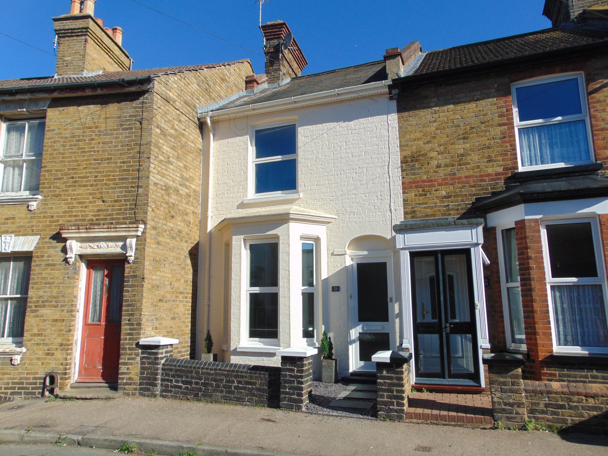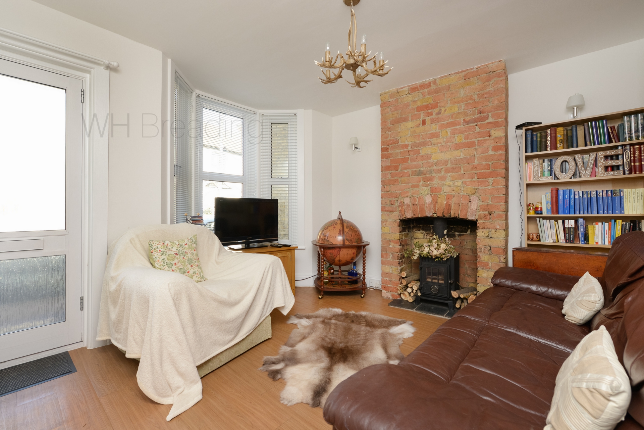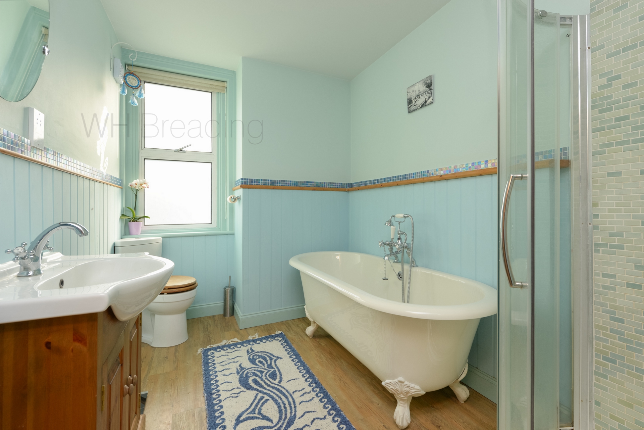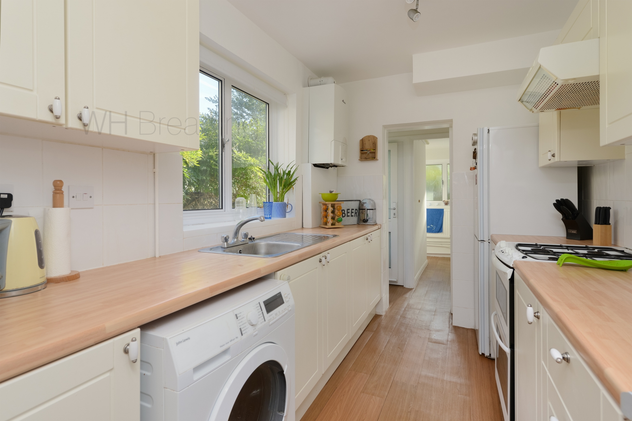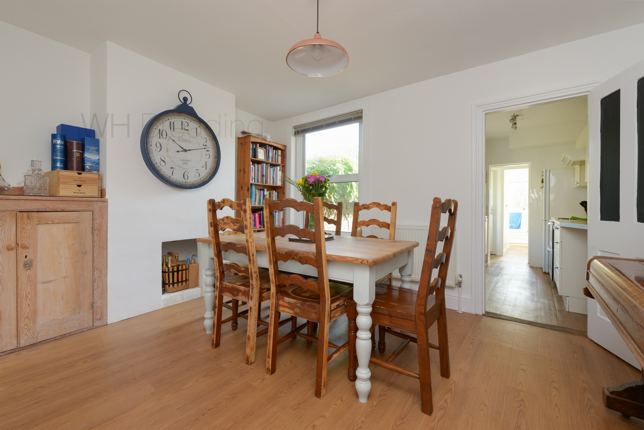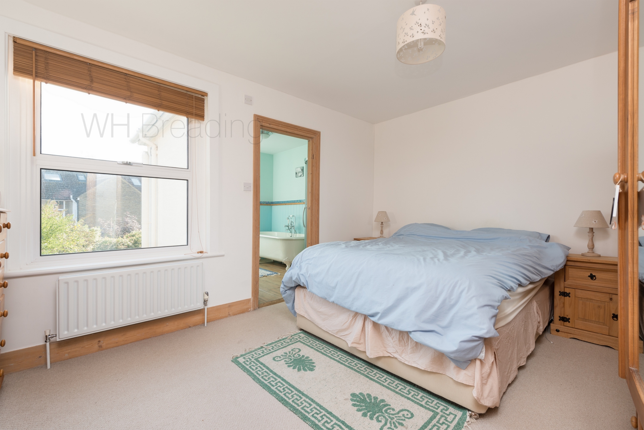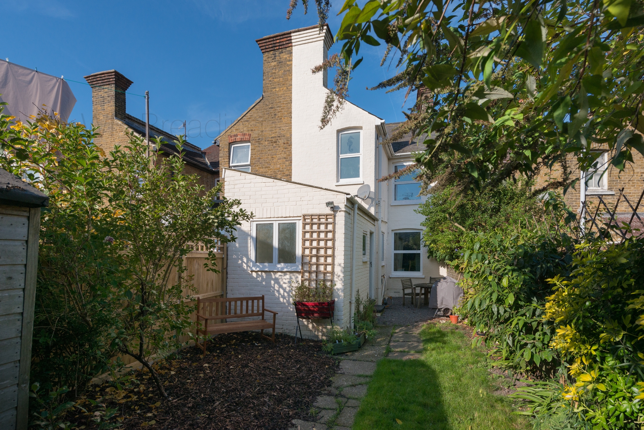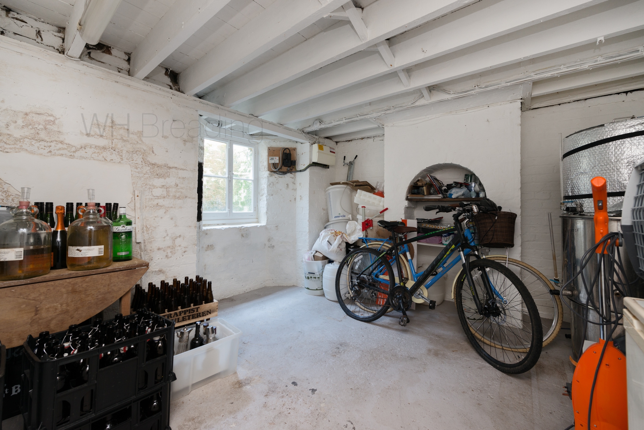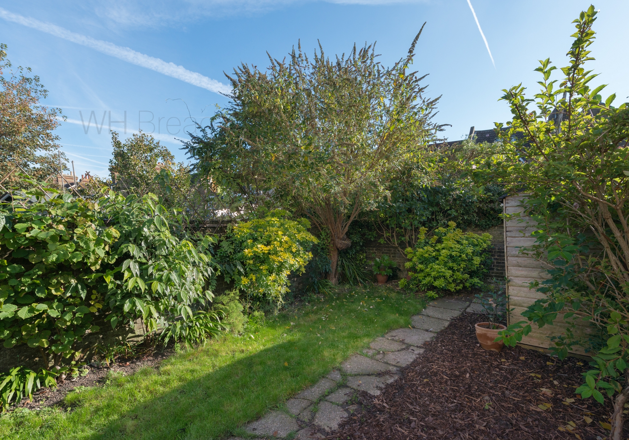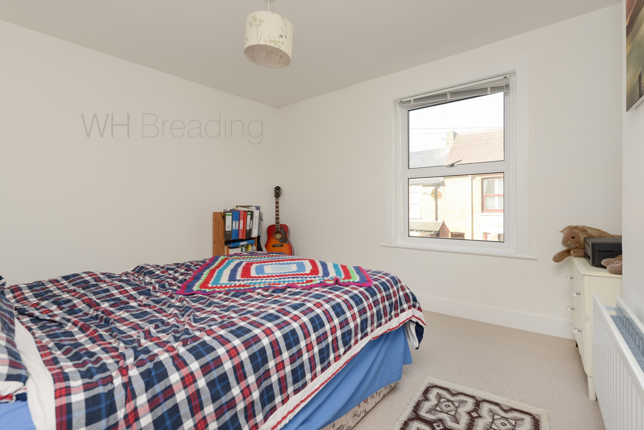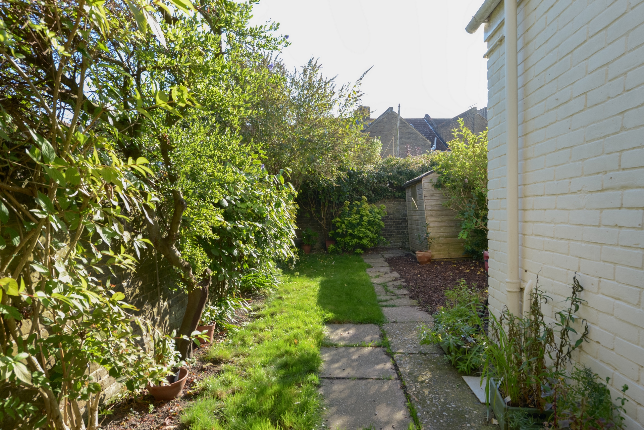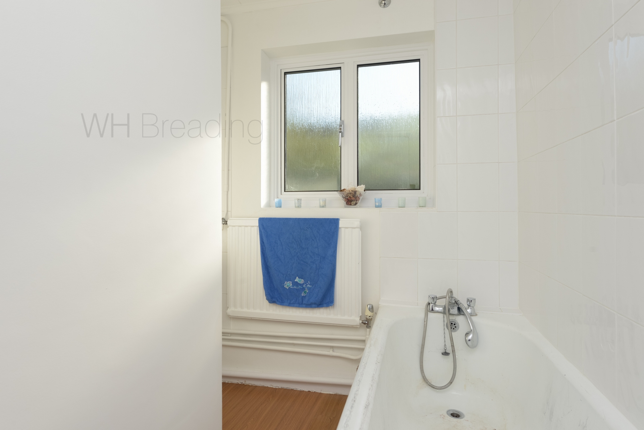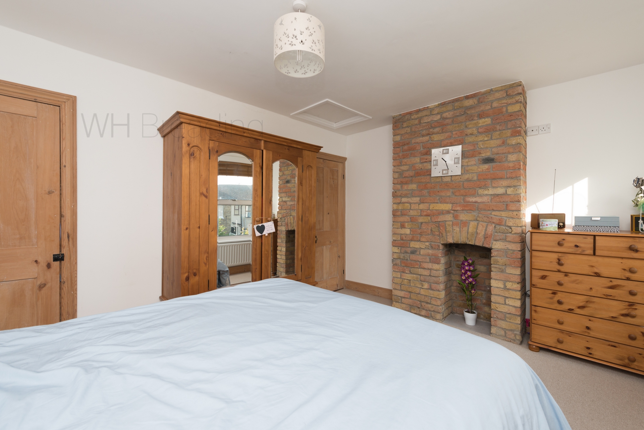2 Bedroom House Sold - £295,000
Fabulous character property
2 bedrooms
Downstairs shower room AND upstairs bathroom
Pretty, enclosed rear garden
Walking distance to town and station
Excellent condition throughout
We are thrilled to present this 2 bedroom character property in Kings Road, Faversham. Inside, you will find a lounge, dining room, kitchen, downstairs toilet and shower room, two bedrooms and a luxury bathroom, complete with freestanding bath. Kings Road is the perfect location for anyone who travels to the city for work as the train station is just a 5 minute stroll. This property is sure to sell fast, so don't delay in booking your viewing.
Total SDLT due
£ 2,250
| Front Exterior | 31 Kings Road is a stunning property with all the features you would expect from a Victorian terrace. Behind the brick wall you will find a sweet front garden with a pathway leading to the front door. Not only is this area perfect for pots and plants, it enables the entrance to be set back from the road. | |||
| Entrance | Front door into: | |||
| Lounge | 3.92m x 3.27m (12'10" x 10'9") Double glazed bay window to front. Exposed brick chimney breast with log burner. Radiator. | |||
| Dining Room | 4.08m x 3.33m (13'5" x 10'11") Double glazed window to rear. Fireplace recess. Access into cellar. Door into kitchen. | |||
| Cellar | 3.69m x 3.14m (12'1" x 10'4") Useful storage space. Electric and gas meters. This space could be converted into liveable accomodation, subject to the usual consents. | |||
| Kitchen | 3.20m x 2.17m (10'6" x 7'1") A range of matching wall and base units under roll top work surfaces. Space and plumbing for washing machine. Electric oven and gas hob with extractor fan over. Stainless steel sink and drainer unit with mixer tap over. Double glazed window to side. Wall mounted boiler. Access to: | |||
| Inner lobby | Door providing access to rear garden. Door to: | |||
| Downstairs Bathroom | Pannelled bath with mixer taps over. Local tiling. Frosted double glazed window to rear. | |||
| Downstairs WC | Low level WC. Window to side. | |||
| First Floor | | |||
| Bedroom 2 | 3.78m x 3.26m (12'5" x 10'8") A bright and airy bedroom with built in cupboard and loft access. Exposed brick chimney breast with recess. Double glazed window to front. | |||
| Master Bedroom | 4.23m x 3.33m (13'11" x 10'11") Double glazed window to rear. Built in cupboards. Radiator. Access to: | |||
| En-suite bath and shower room | 3.20m x 2.05m (10'6" x 6'9") Low level WC. Wash hand basin inset into vanity unit. Free standing roll top bath tub with Victorian style mixer taps over. Frosted double glazed window to rear. Enclosed shower cubicle with electric shower. | |||
| Outside | A pretty, enclosed rear garden. Lawn and bark sections with a slabbed pathway leading to shed. | |||
| Extra information | Council tax band B
Monthly cost - £133
South East Gas ltd - £31 per month
Southern Electric - £26 per month
South East Water - £31 per month
Metres are in the cellar
Boiler is in the kitchen
No water meter
Sky dish allowed
**figures provided by vendors. Usage may vary depend on the individual family / occupiers
|
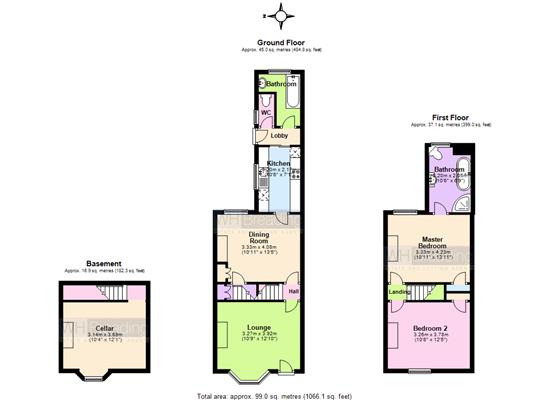
IMPORTANT NOTICE
Descriptions of the property are subjective and are used in good faith as an opinion and NOT as a statement of fact. Please make further specific enquires to ensure that our descriptions are likely to match any expectations you may have of the property. We have not tested any services, systems or appliances at this property. We strongly recommend that all the information we provide be verified by you on inspection, and by your Surveyor and Conveyancer.


