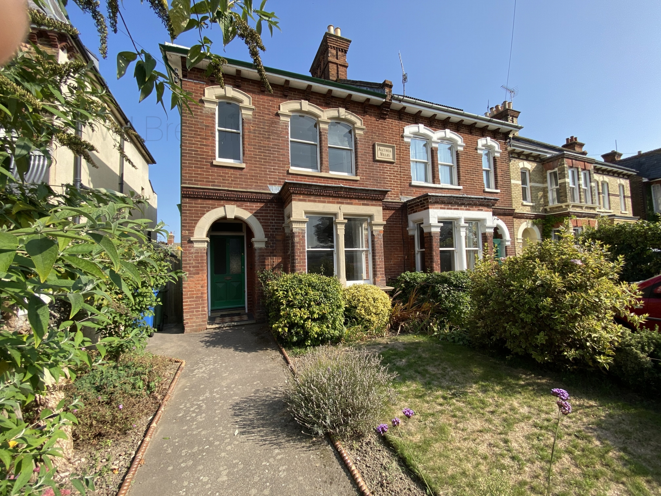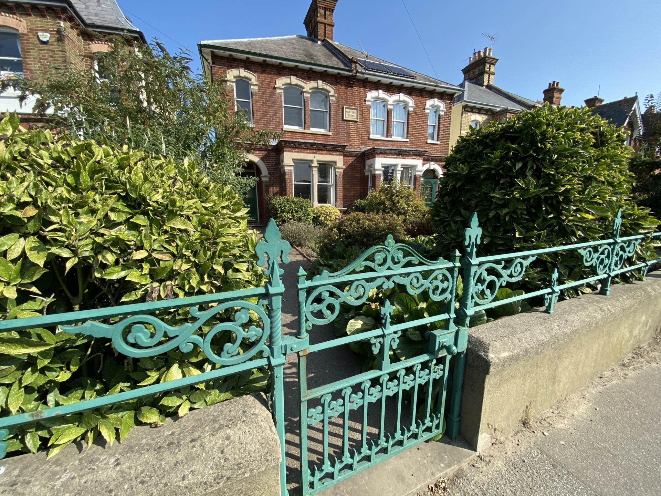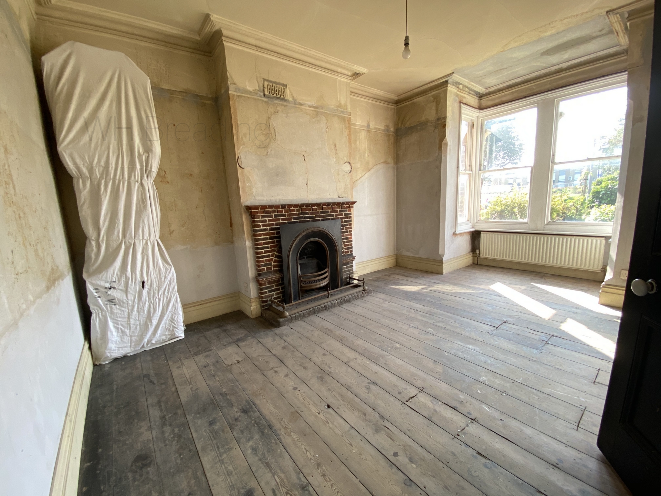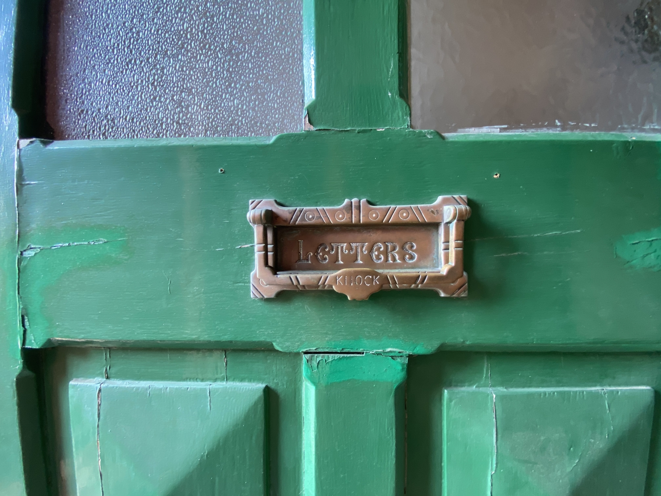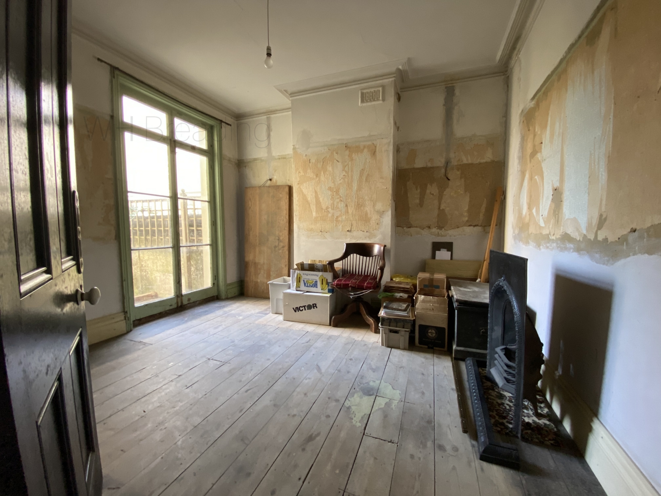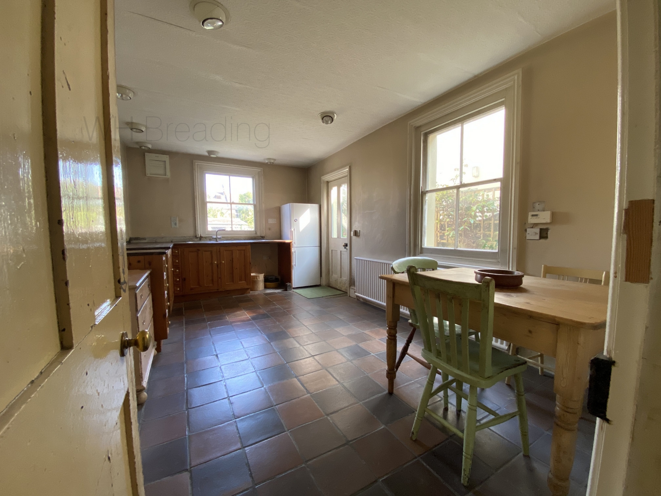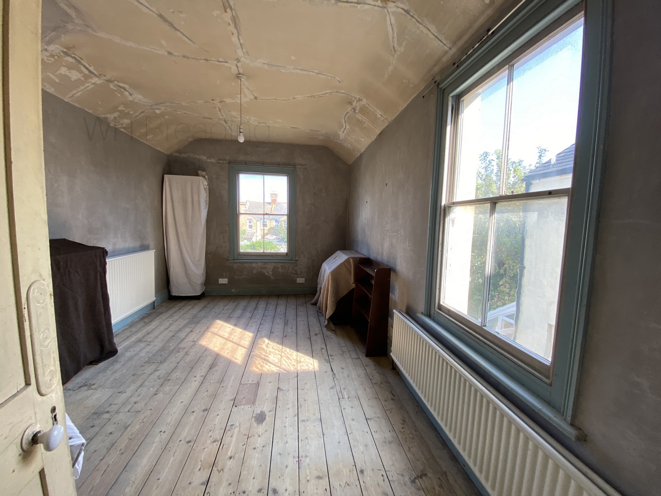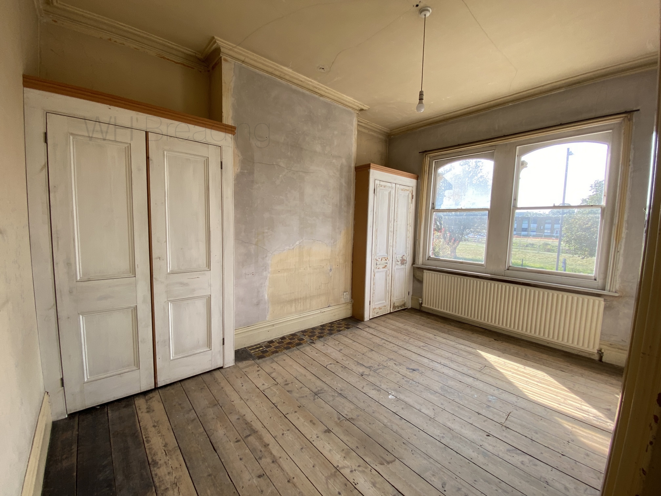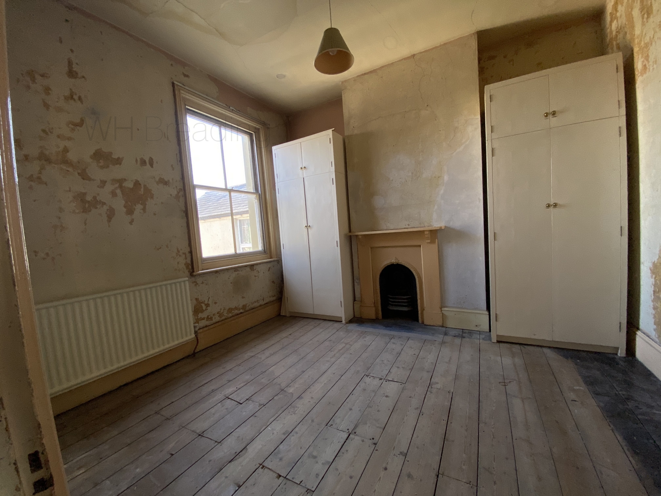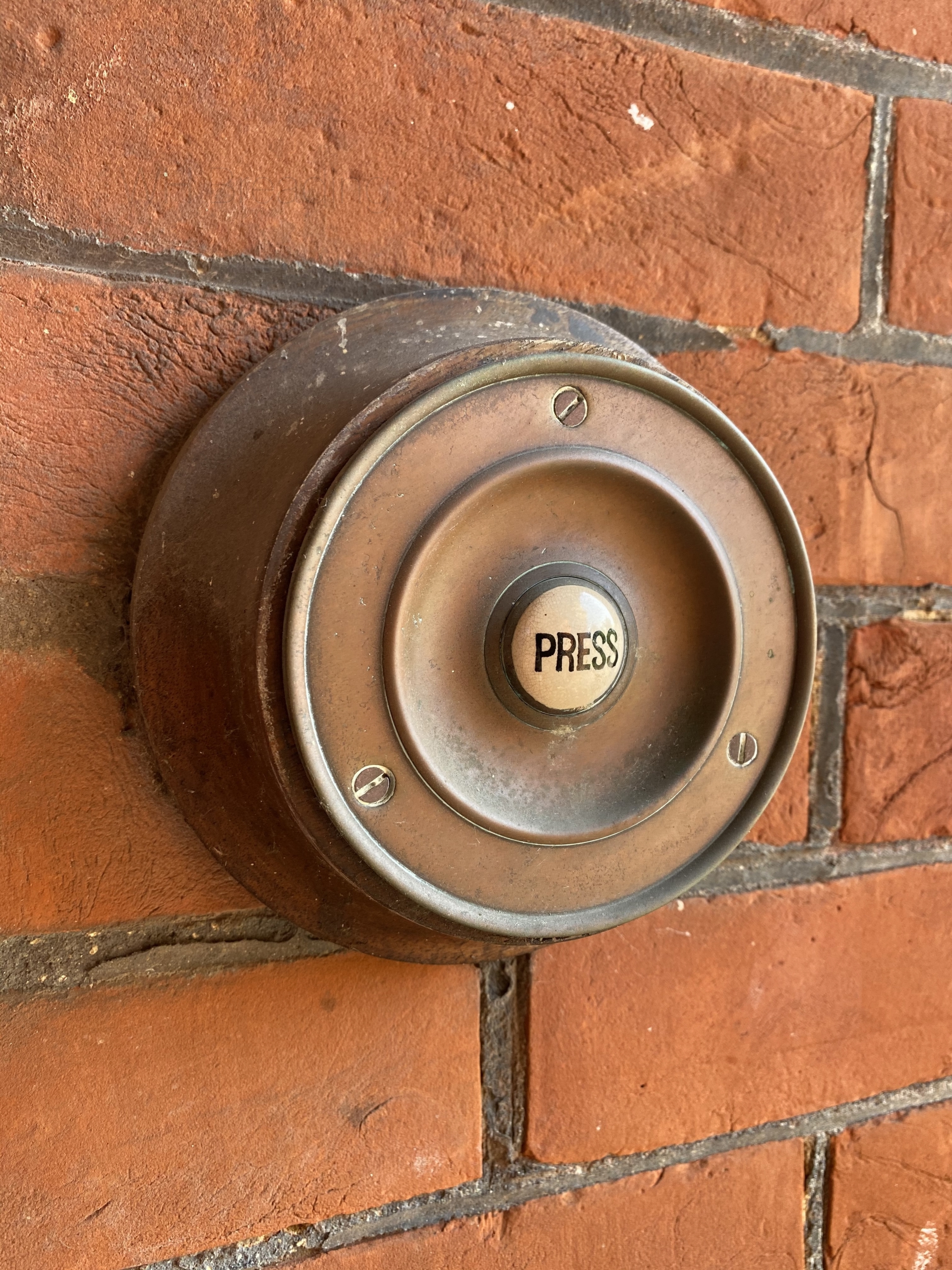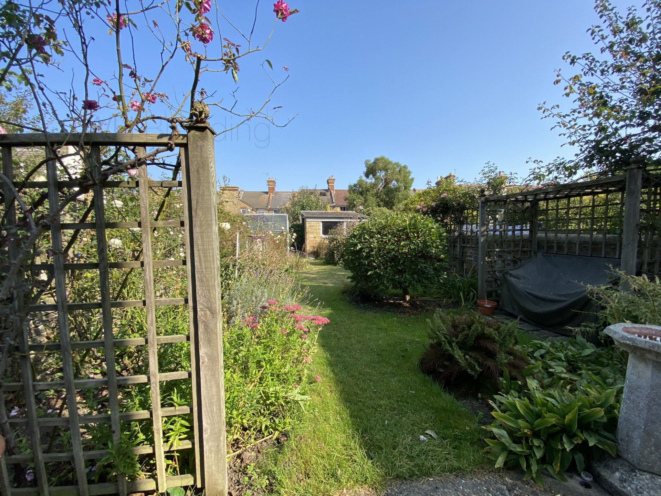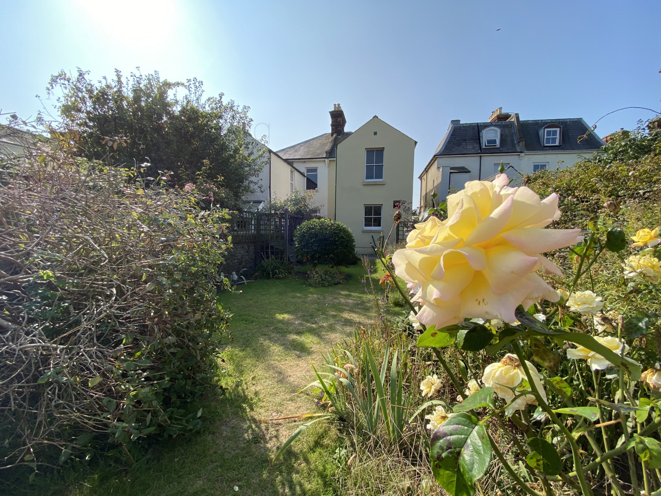3 Bedroom Semi Detached Sold - Guide Price £425,000
Elegant, period home
Many original features
In need of modernisation
Sought after location
Three double bedrooms
NO CHAIN
The phrase 'rarely available' is often used by agents, but in this case it is wholly justified. An imposing, elegant period home situated on London Road, property of this type is always in high demand so an early viewing is highly recommended. The house was last on the market in the mid-60's and now offers an opportunity for the new owners to create a stunning, family home and to take advantage of the many original features throughout.
It starts at the front; with the original heavy cast gate and railings giving access to the front garden which is nicely stocked with a variety of established plants. On entering the hallway, you already have a feeling of space and this continues into the 2 principal reception rooms. The lounge has a generous, square bay while the dining room offers casement French windows into the garden. Access to the cellar, side passage and downstairs wc are from the inner lobby which then in turn opens into the kitchen. This is a great space which will no doubt be the hub of the home, with plenty of room for a breakfast table. Upstairs are 3 double bedrooms, a separate wc and family bathroom. Outside, the gardens are a delight, with established planting a greenhouse and useful, brick built garden store.
This property is one the finest examples of the period we have seen in many years and is sure to attract a lot of attention, so act quickly and call us to arrange a viewing at your earliest convenience.
Total SDLT due
Below is a breakdown of how the total amount of SDLT was calculated.
Up to £250k (Percentage rate 0%)
£ 0
Above £250k and up to £925k (Percentage rate 5%)
£ 0
Above £925k and up to £1.5m (Percentage rate 10%)
£ 0
Above £1.5m (Percentage rate 12%)
£ 0
Up to £425k (Percentage rate 0%)
£ 0
Above £425k and up to £625k (Percentage rate 0%)
£ 0
| Description: | The phrase 'rarely available' is often used by agents, but in this case it is wholly justified. An imposing, elegant period home situated on London Road, property of this type is always in high demand so an early viewing is highly recommended. The house was last on the market in the mid-60's and now offers an opportunity for the new owners to create a stunning, family home and to take advantage of the many original features throughout.
It starts at the front; with the original heavy cast gate and railings giving access to the front garden which is nicely stocked with a variety of established plants. On entering the hallway, you already have a feeling of space and this continues into the 2 principal reception rooms. The lounge has a generous, square bay while the dining room offers casement French windows into the garden. Access to the cellar, side passage and downstairs wc are from the inner lobby which then in turn opens into the kitchen. This is a great space which will no doubt be the hub of the home, with plenty of room for a breakfast table. Upstairs are 3 double bedrooms, a separate wc and family bathroom. Outside, the gardens are a delight, with established planting a greenhouse and useful, brick built garden store.
This property is one the finest examples of the period we have seen in many years and is sure to attract a lot of attention, so act quickly and call us to arrange a viewing at your earliest convenience.
| |||
| Lounge: | 17'2" x 11'6" (5.23m x 3.51m) | |||
| Dining Room: | 11'10" x 11'0" (3.61m x 3.35m) | |||
| Kitchen/Breakfast Room: | 17'1" x 10'2" (5.21m x 3.10m) | |||
| Cellar: | 10'0" x 8'0" (3.05m x 2.44m) | |||
| Bedroom 1: | 13'10" x 10'0" (4.22m x 3.05m) | |||
| Bedroom 2: | 11'10" x 11'0" (3.61m x 3.35m) | |||
| Bedroom 3: | 16'0" x 10'2" (4.88m x 3.10m) |
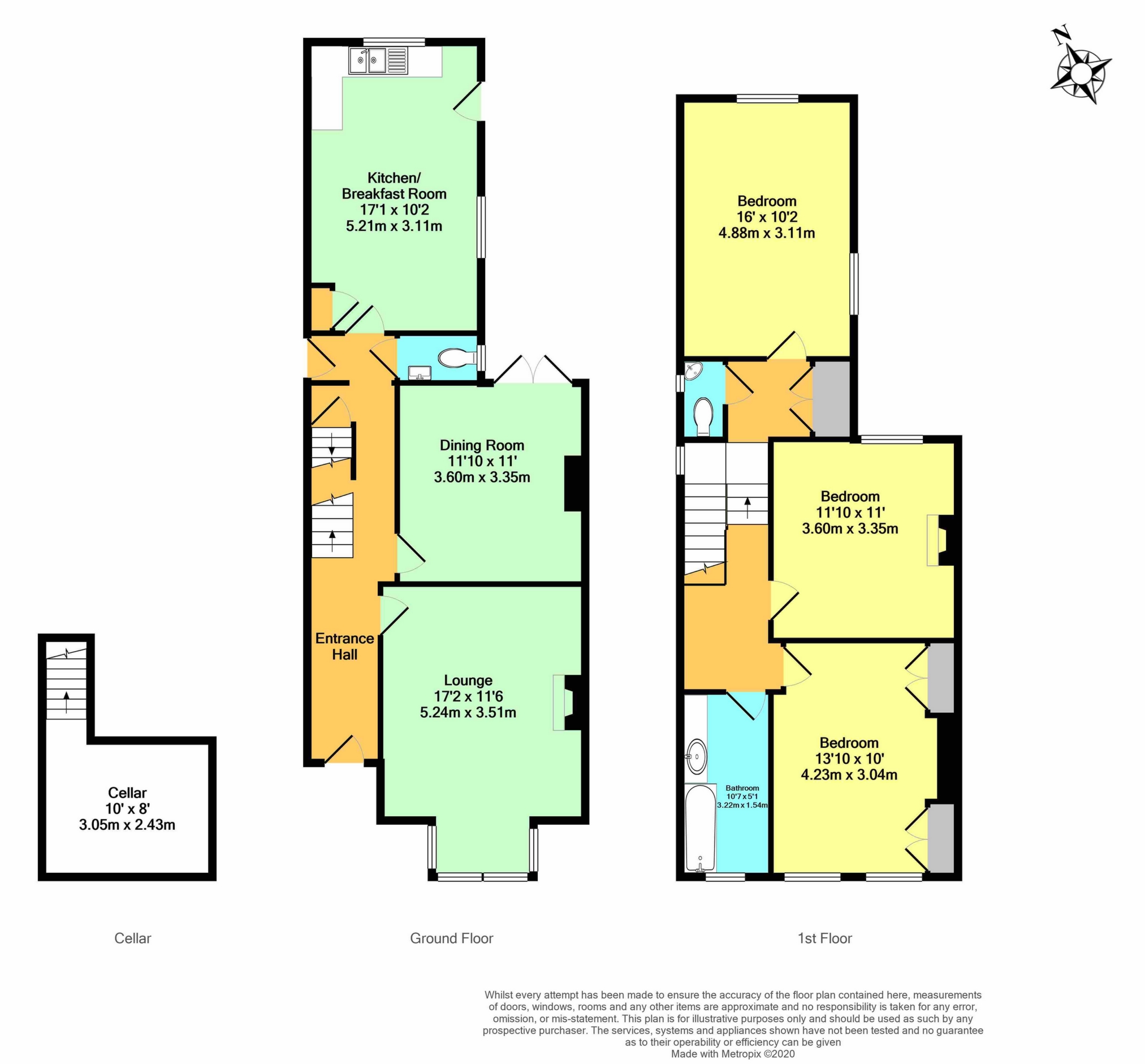
IMPORTANT NOTICE
Descriptions of the property are subjective and are used in good faith as an opinion and NOT as a statement of fact. Please make further specific enquires to ensure that our descriptions are likely to match any expectations you may have of the property. We have not tested any services, systems or appliances at this property. We strongly recommend that all the information we provide be verified by you on inspection, and by your Surveyor and Conveyancer.


