 Tel: 01227 266644
Tel: 01227 266644
Unit 32, Millstrood Road, Whitstable, CT5
For Sale - Freehold - Guide Price £495,000
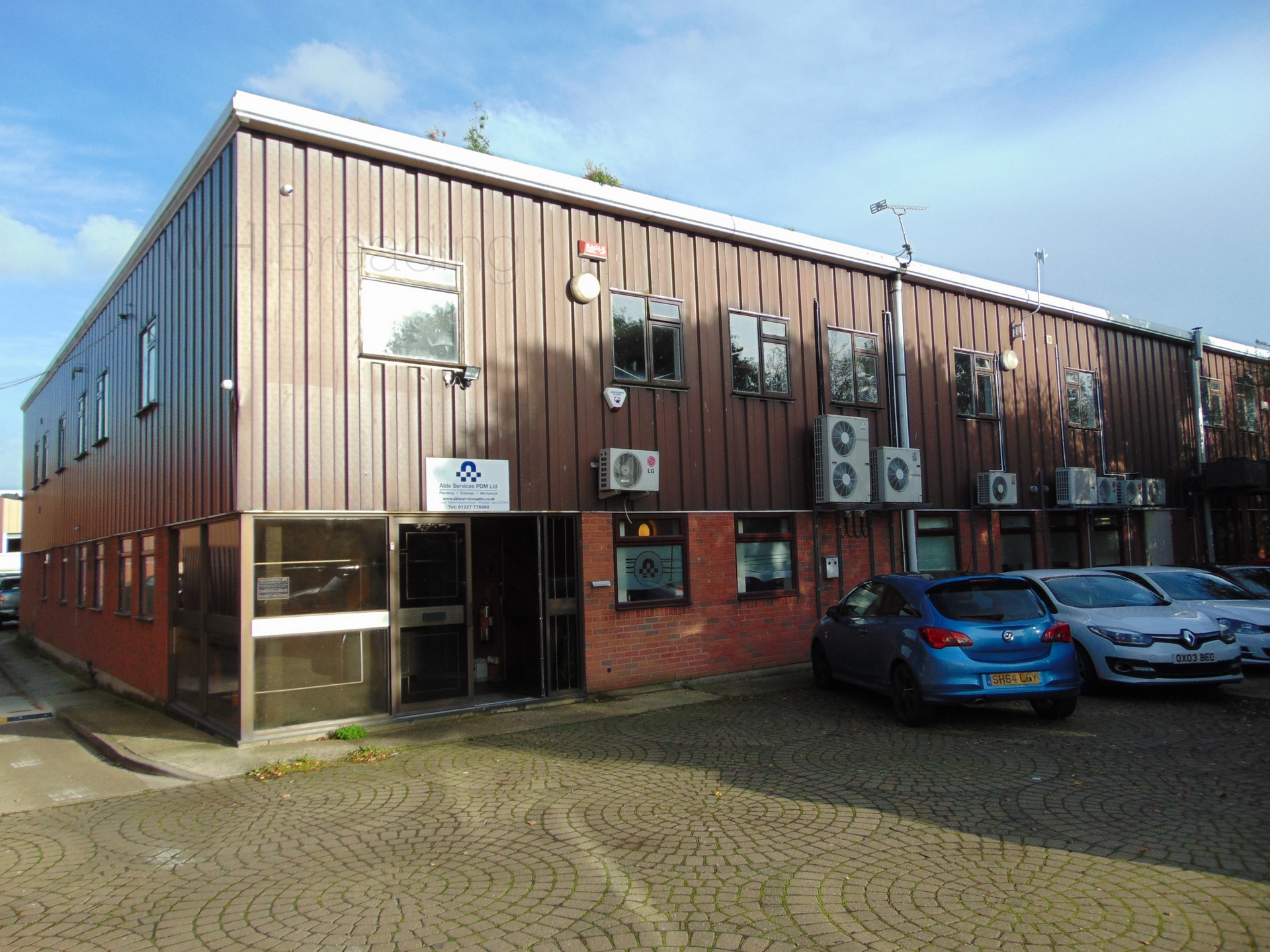
4,000 sq. ft. (371.61 sq. meters), Commercial, Freehold
A two story light industrial/office building of approx. 4000ft2 situated on a sought after trading estate on the outskirts of Whitstable.
The building - which is owner occupied - is currently arranged as a busy contact centre on the ground floor with shared and private office spaces, conference room together with WC facilities and breakout area. The ground floor will be sold with vacant possession on completion.
The first floor is utilised as shared office space to various small businesses, who operate on a Tenancy at Will with flexible terms and no security of tenure. This of course could be formalised or sold with vacant possession if required, subject to the necessary two-month notice periods being observed.
There is also a warehouse/workshop area accessed from the front of the building, offering excellent opportunities for distribution or storage.
The sale is not subject to VAT.
Business Rates: Ground floor offices £8,500 office & store £5,600. The first floor is currently split into 6 suites each individually rated from £2,900-7,000. This is the rateable value for the property. It is not what you pay in business rates or rent. Your local council uses the rateable value to calculate the business rates bill.

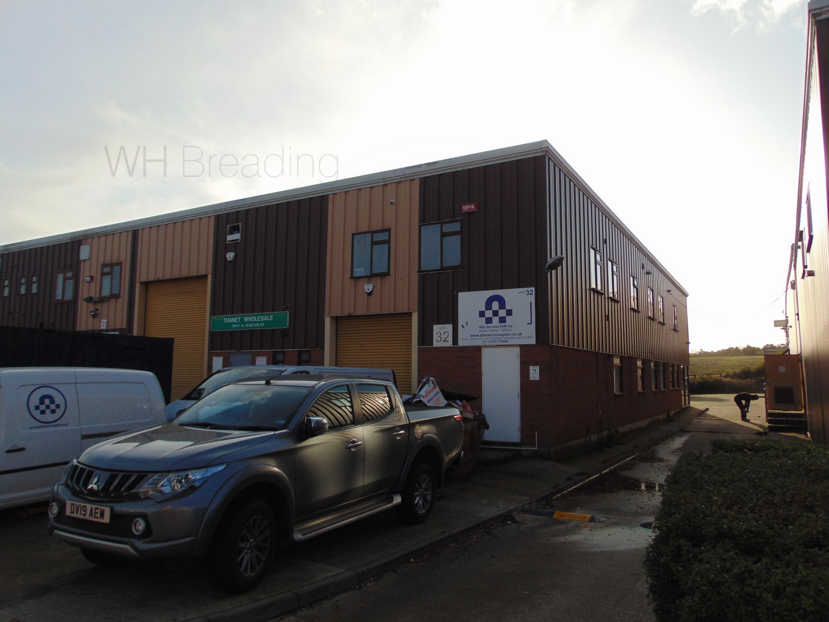
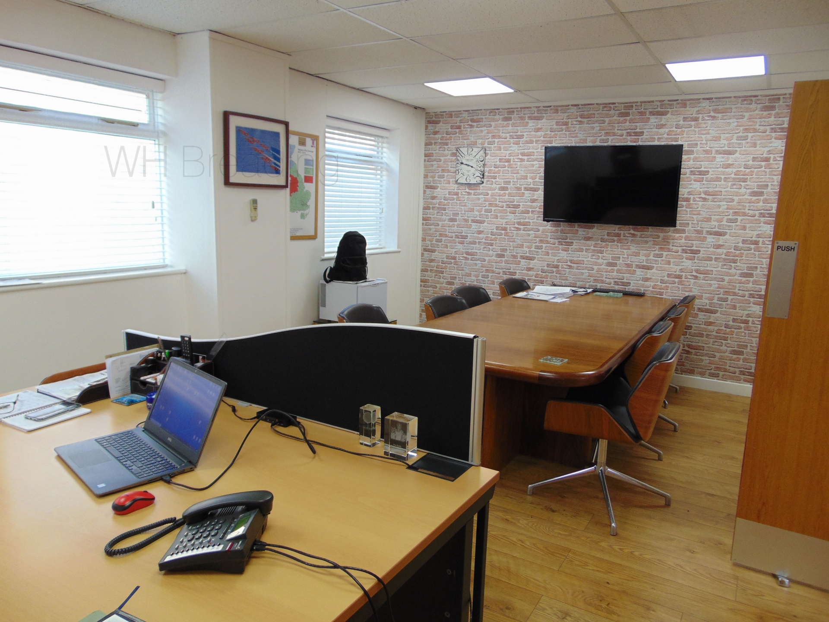
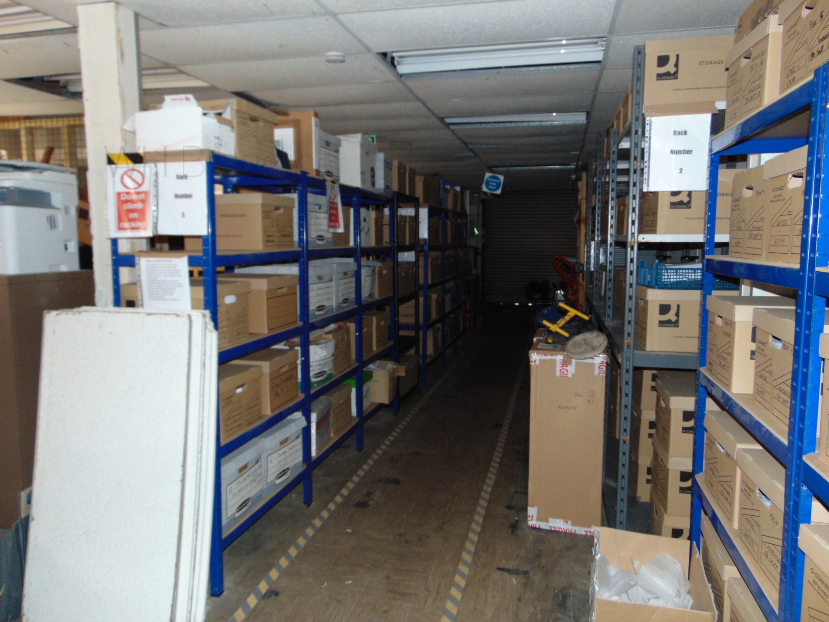
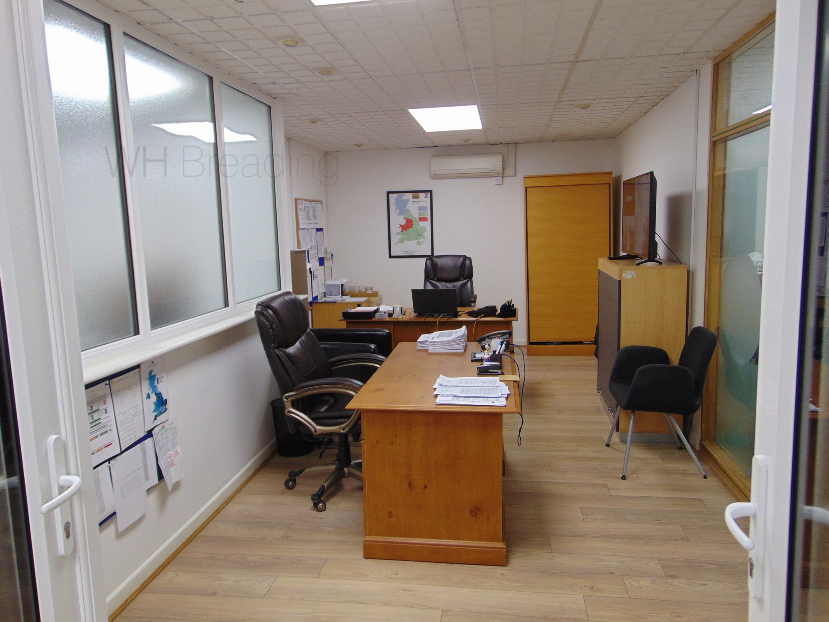
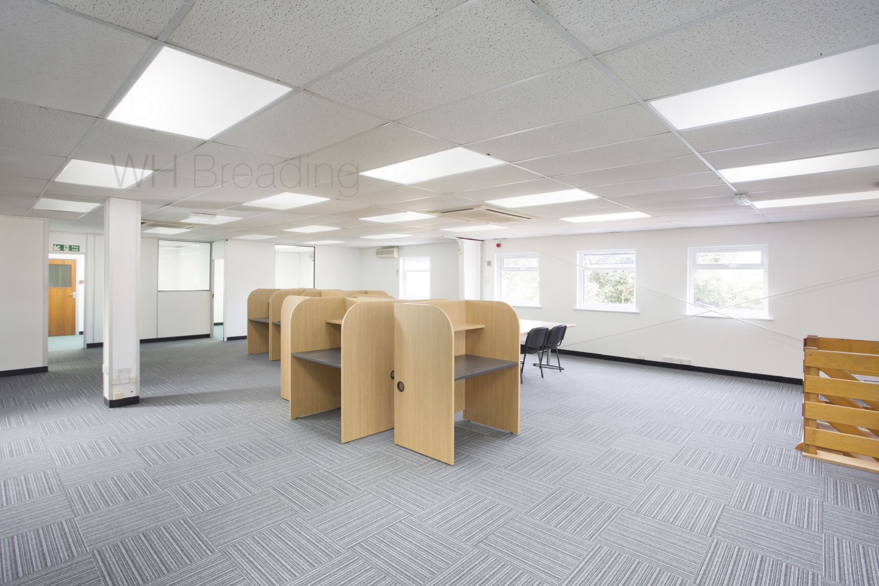
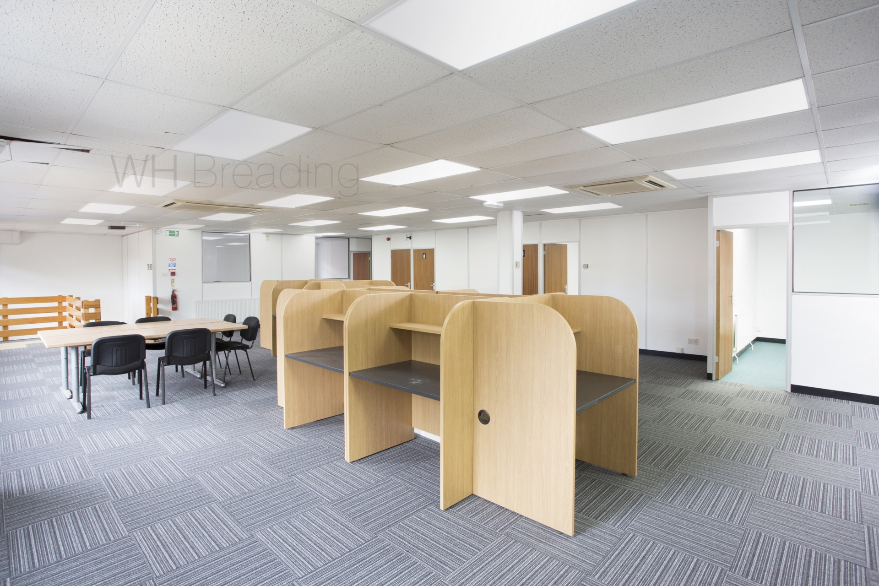
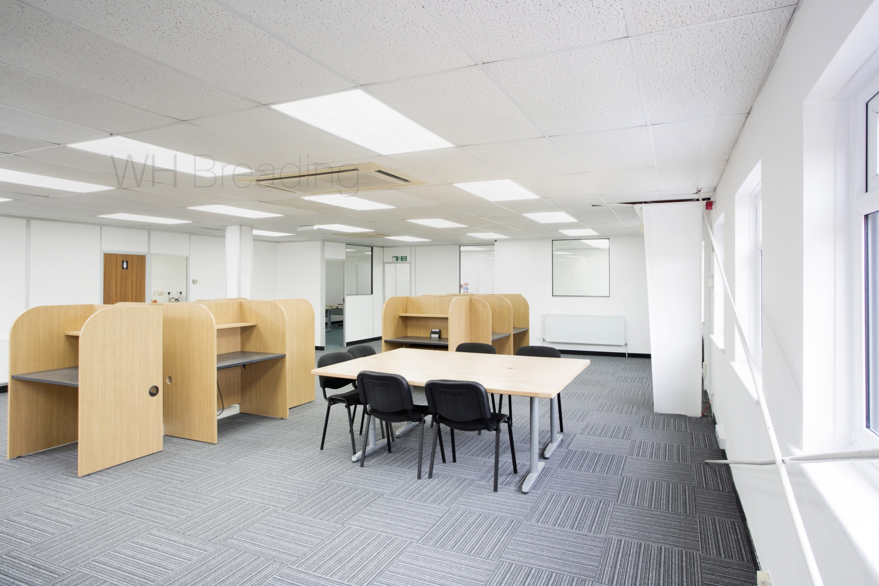
Vaughan House
139c Tankerton Rd
Whitstable
Kent
CT5 2AW
A: WH Breading & Son T/AS Breadings (Whitstable)
T: 01795 531622
E: whitstable@breadings.co.uk