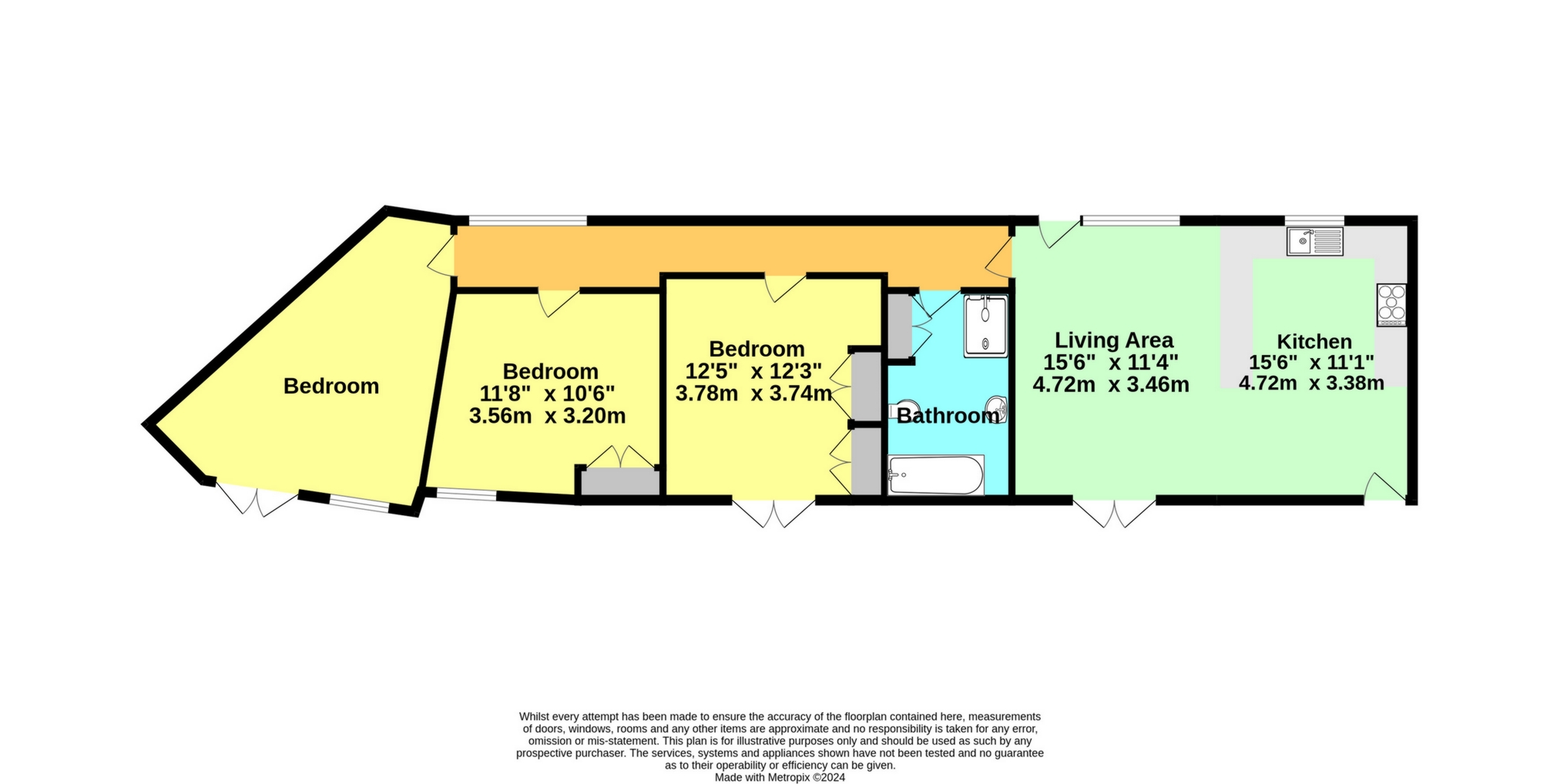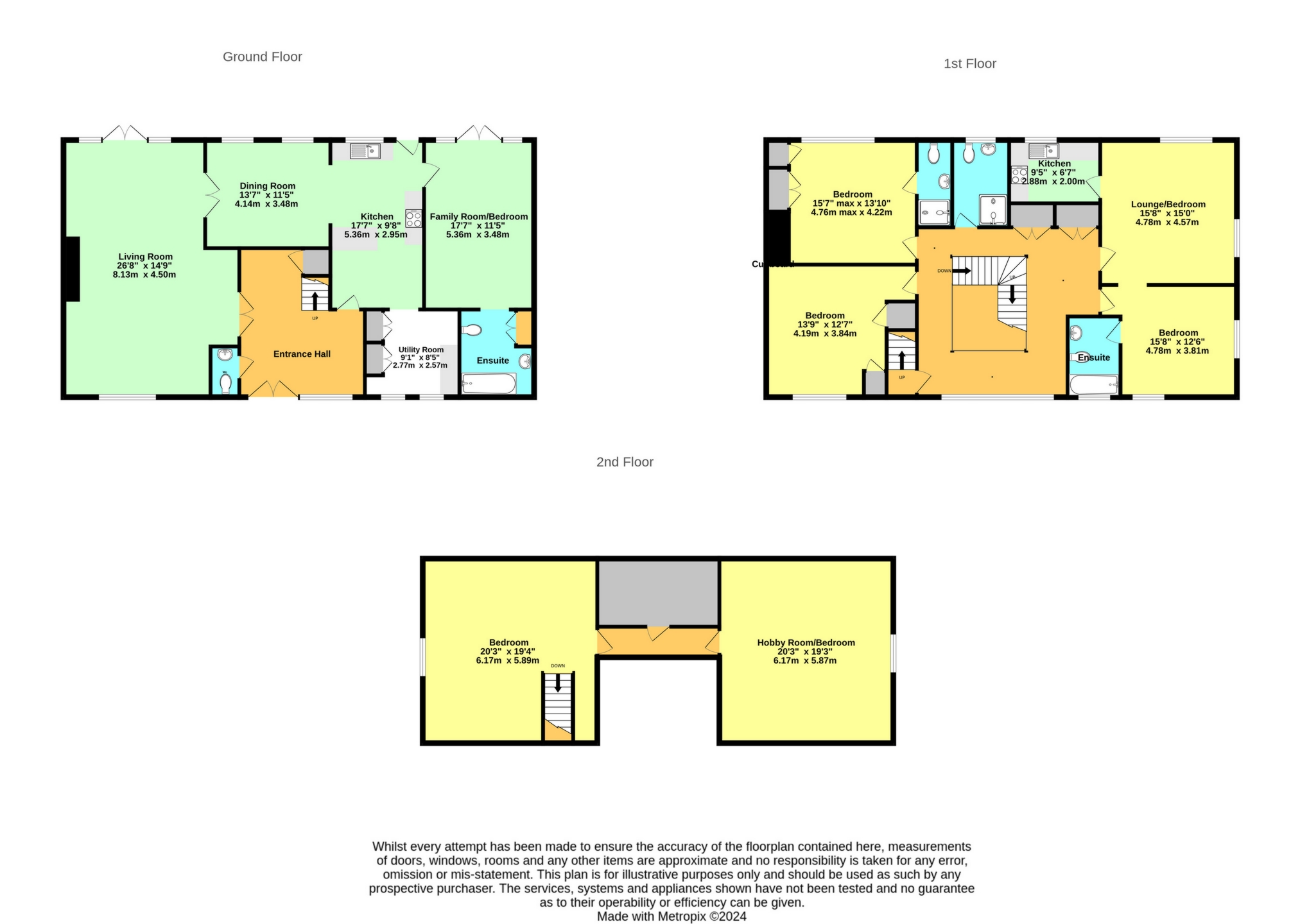 Tel: 01227 266644
Tel: 01227 266644
St. Dolphs Barn, Dilnot Lane, Acol, Birchington, CT7
For Sale - Freehold - Offers Over £800,000
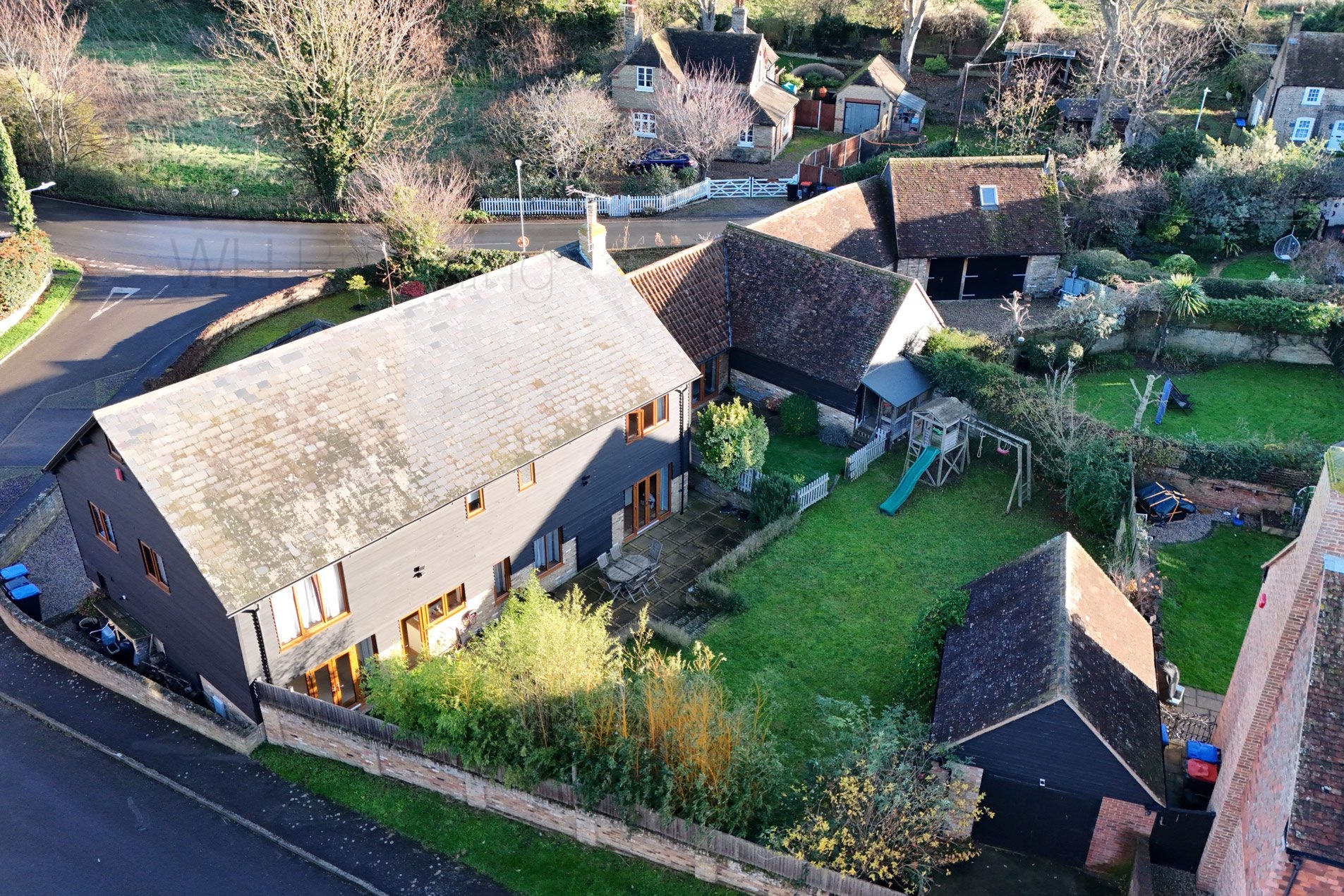
4 Bedrooms, 3 Receptions, 4 Bathrooms, Detached, Freehold
St Dolph's Barn is an impressive barn conversion of over 3,600ft2 situated in the sought after village of Acol, which is just under 4-miles from the vibrant seaside town of Margate and only around 1.5 miles from the larger village of Minster with a range of shopping and services, together with mainline railway station.
The new Thanet Parkway railway station is only approx. 5 miles distant which offers services into London St. Pancras in a little over an hour, making this home ideal for those seeking a village life with all the access and amenities you would expect in a larger town.
On entering the main barn, you ae immediately struck by the stunning, vaulted entrance hall, with glass fronting, flooding the area with light. The ground floor has a spacious lounge with fireplace, open-plan kitchen/dining room, cloakroom, utility and a large ground floor en-suite bedroom, Ideal for a relative or could easily be incorporated into the ground floor accommodation, dependant on your needs and subject to all and any consent required being obtained.
The first floor has been adapted to suit the current owner’s needs, with two of the bedrooms being utilised as a private area incorporating a small kitchen, living room, bedroom and en-suite. This could easily be returned to two en-suite bedrooms if required. In addition, there are two further large double bedrooms, one en-suite plus family bathroom.
Stairs lead from the first floor landing to the second floor, which offers a further bedroom and access to the remaining loft space, which while having some limited access does offer the opportunity for hobby spaces or perhaps further accommodation, subject to all the usual caveats.
Outside, there is plenty of parking on the front gravel drive and to the rear is a detached garage with light and power, plus additional parking in front. The enclosed sunny aspect rear garden offers a great area for entertaining with a large paved patio and lawned area.
Annexe: This beautifully presented single storey annexe is a fabulous addition and offers three bedrooms, contemporary styled bathroom and open-plan living/dining/kitchen area with a dual aspect and its own private garden space. The annexe is currently let to tenants who would love to stay and creates an additional .The rental income currently generated is £12,000 per annum.

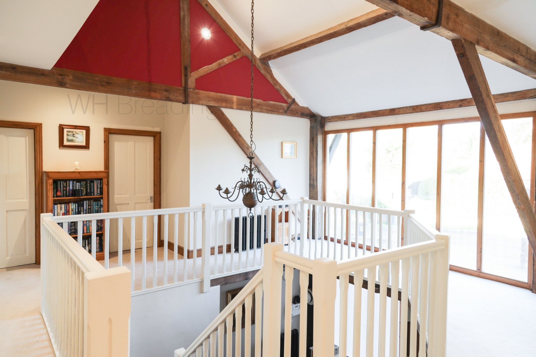
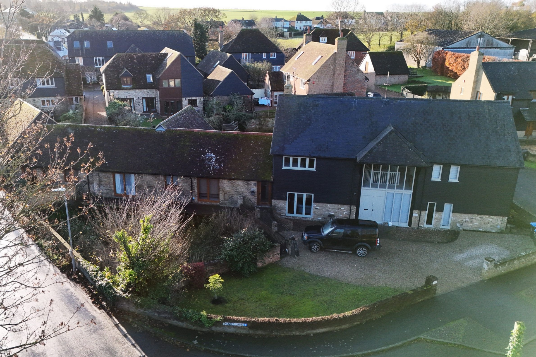
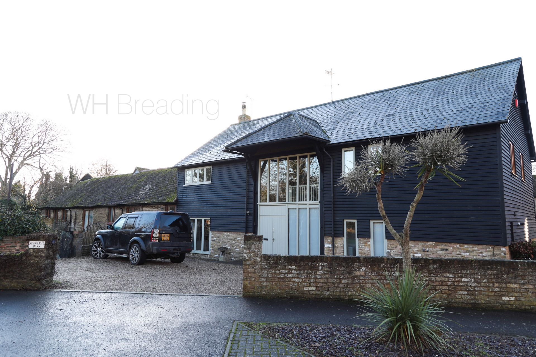
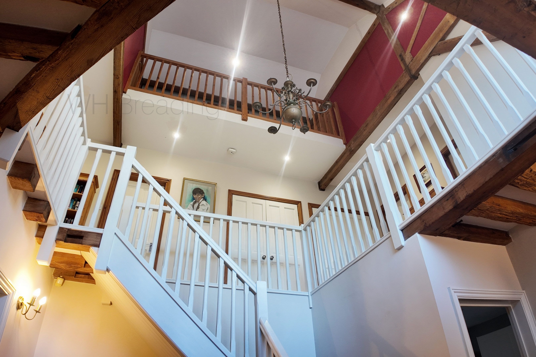
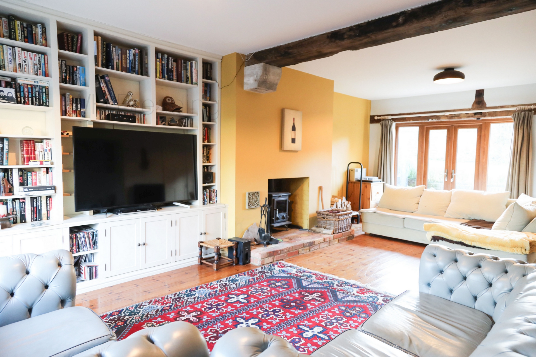
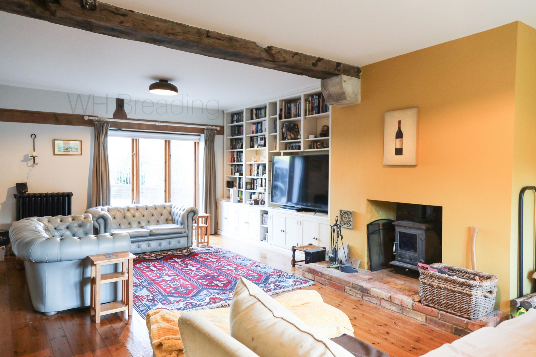
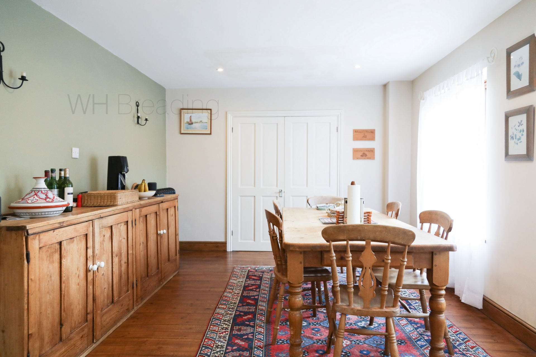
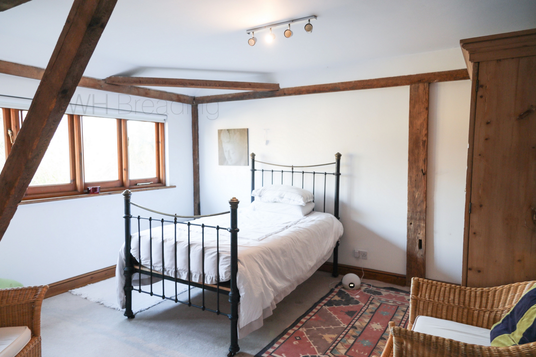
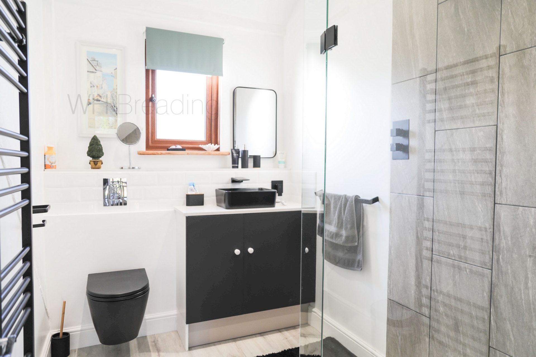
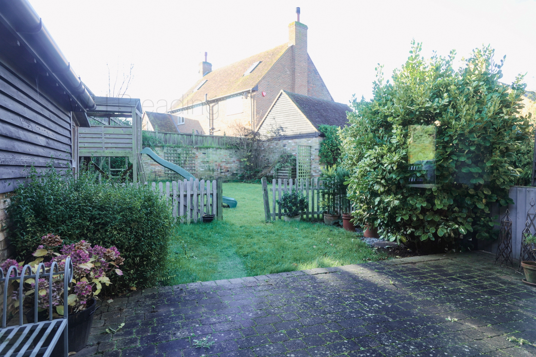
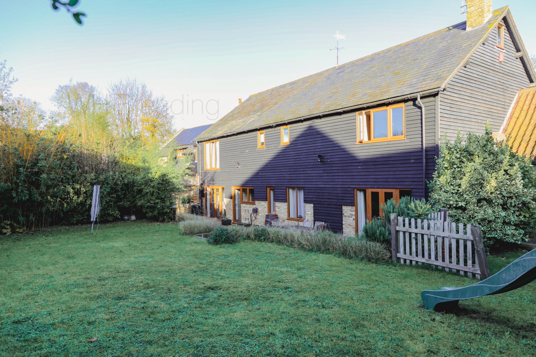
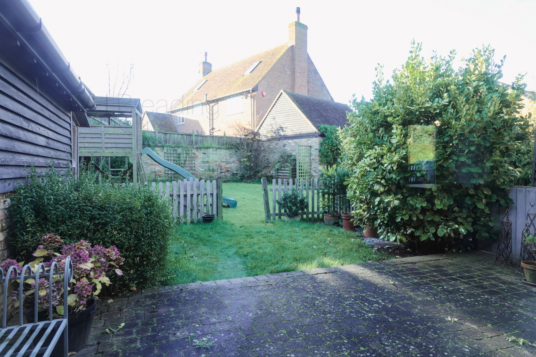
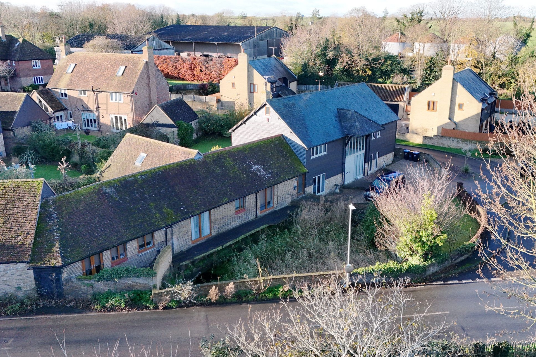
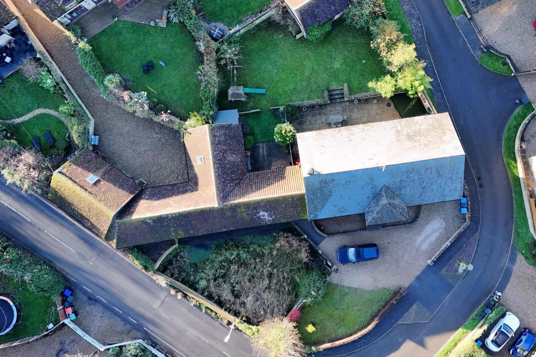
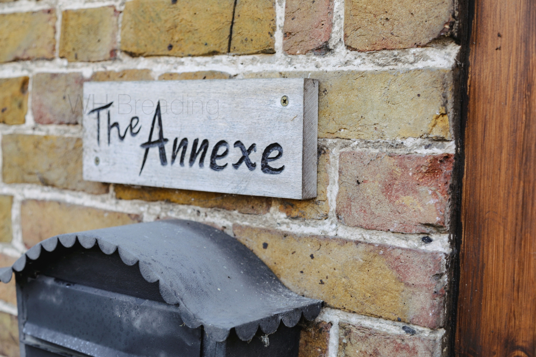
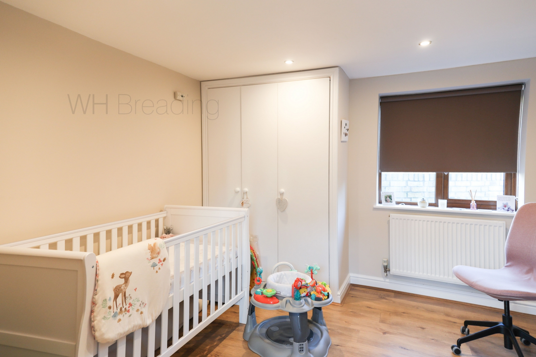
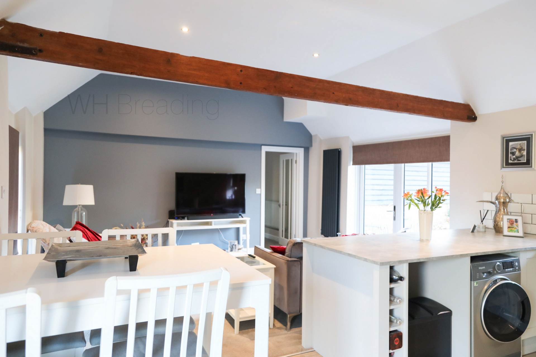
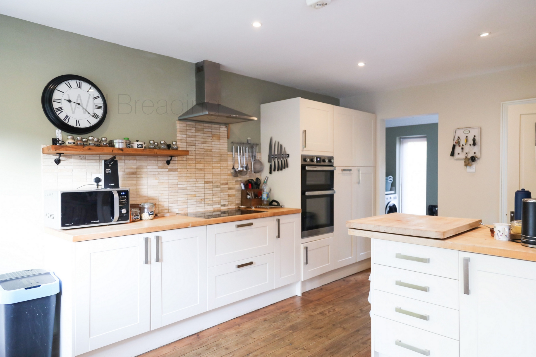
Vaughan House
139c Tankerton Rd
Whitstable
Kent
CT5 2AW
A: WH Breading & Son T/AS Breadings (Whitstable)
T: 01795 531622
E: whitstable@breadings.co.uk
