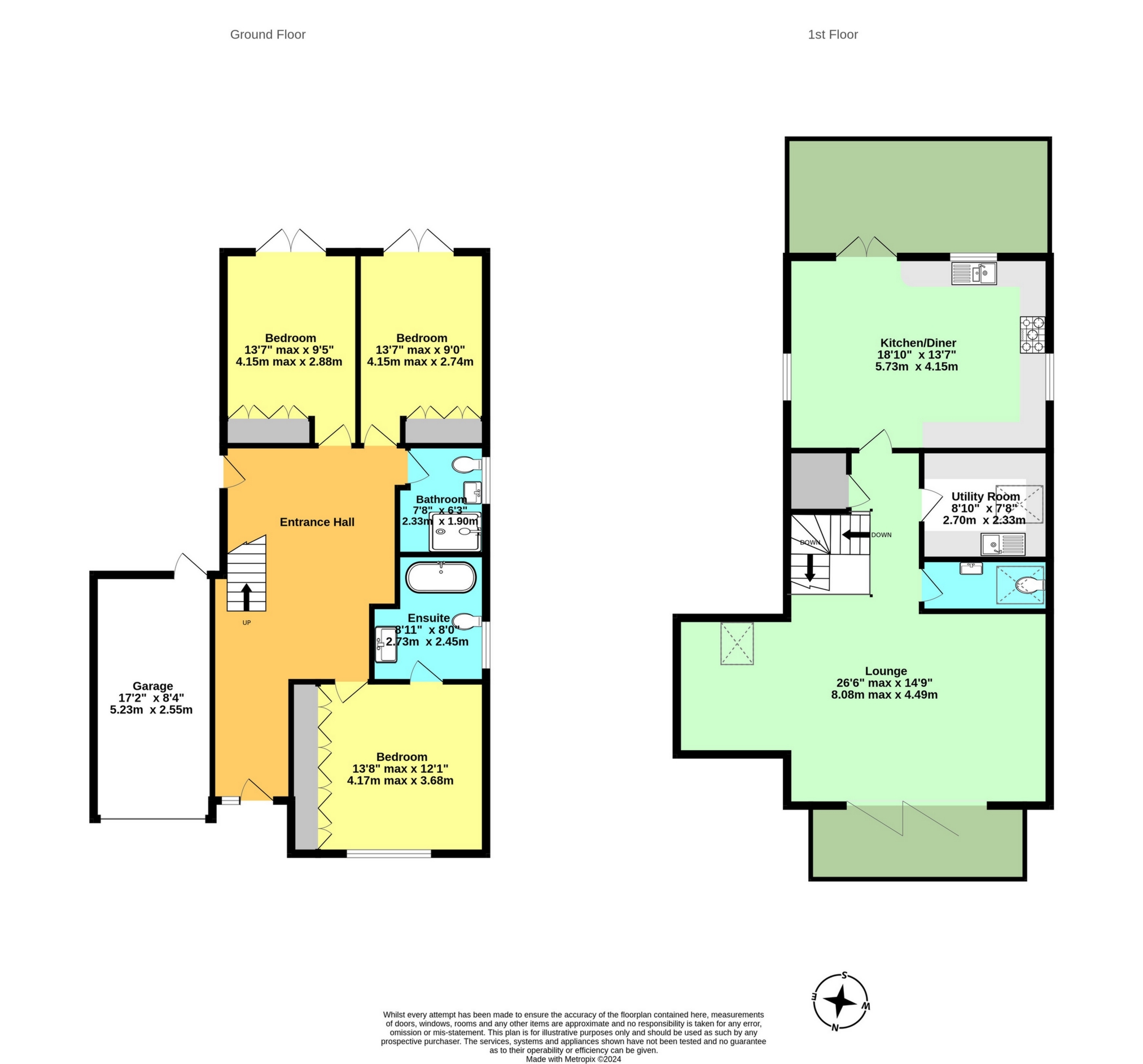 Tel: 01227 266644
Tel: 01227 266644
10A, Preston Parade, Seasalter, Whitstable, CT5
For Sale - Freehold - Guide £1,750,000
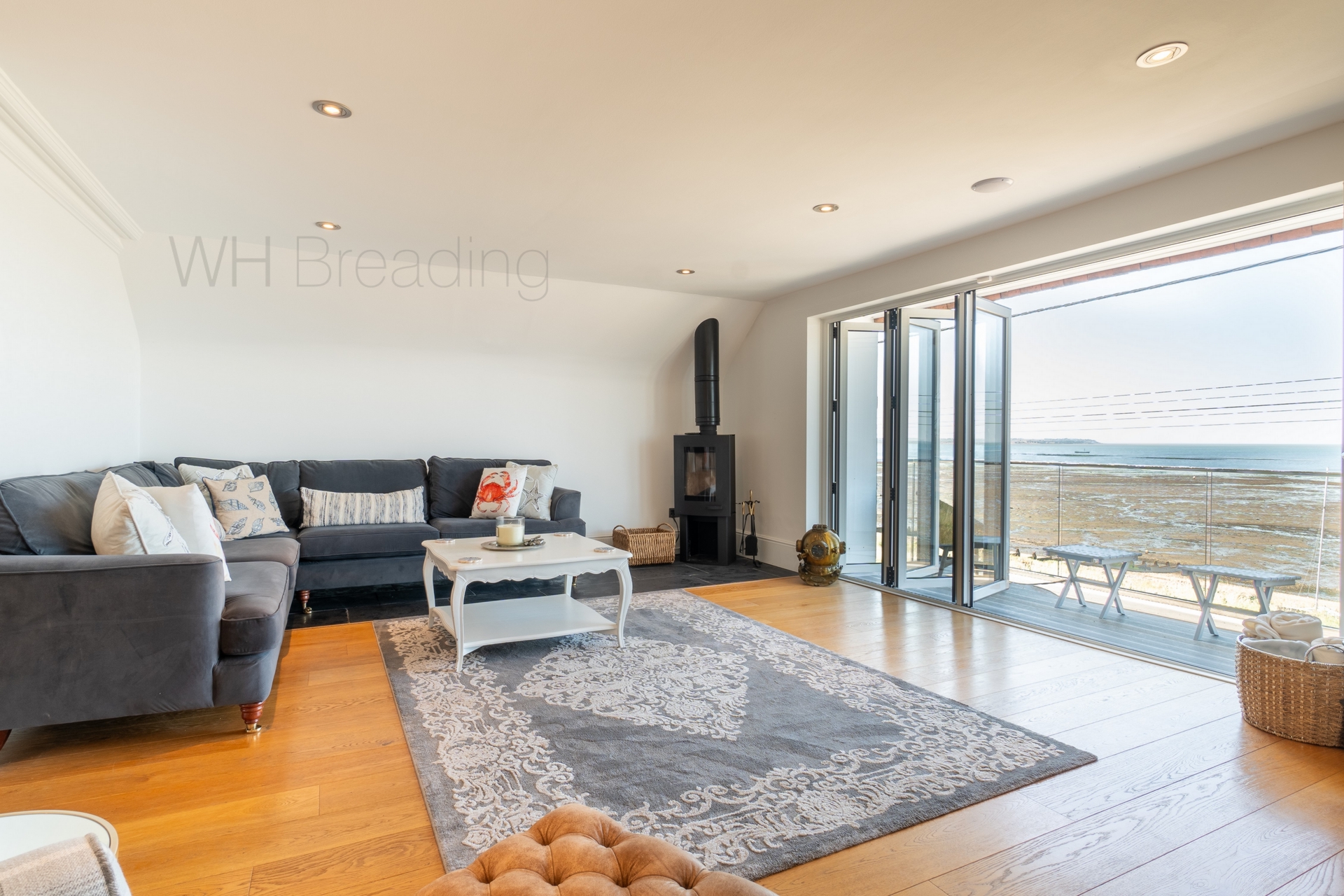
3 Bedrooms, 1 Reception, 2 Bathrooms, Detached, Freehold
A spacious detached three bedroom home located on Preston Parade, just outside Whitstable town centre on the private Granville Estate.
The ground floor comprises three double bedrooms, with the master enjoying a luxury en-suite bathroom and a separate wc/ shower room. A feature to the ground floor is the fabulous sweeping bespoke staircase to the first floor.
On the first floor there is an open plan kitchen with integrated appliances and dining area. There are also extensive views from the rear looking out to open countryside which you can enjoy from the sun trap balcony. A utility room, cloakroom and wc finish this space to the rear of the property.
The hub of the house is the lounge with a modern wood burner and bi folding doors leading out to the balcony enjoying uninterrupted panoramic sea views.
Outside to the front there is a driveway providing ample off street parking and access to a single garage. The rear garden is larger than average with a lovely covered decking area and at the bottom extends to a double width plot.
CA/20/01479 Planning reference number, for the Erection of a pool house with a basement and swimming pool to the rear garden; to allow extension of the basement.
Check the details out for full information.
Whitstable is a seaside town famous for its beautiful seafront and working harbour and enjoys a bustling town centre providing an array of restaurants and boutique shops.
The Cathedral City of Canterbury offers the renowned Marlowe Theatre, leisure amenities and benefits from excellent public and state schools. The City also boasts the facilities of a shopping centre enjoying a range of mainstream retail outlets as well as many individual and designer shops. The High Speed Rail Link from Canterbury West provides frequent services to London St Pancras with a journey time of approximately 54 minutes. The A299 is also easily accessible offering access to the A2/M2 leading to the channel ports and subsequent motorway links.

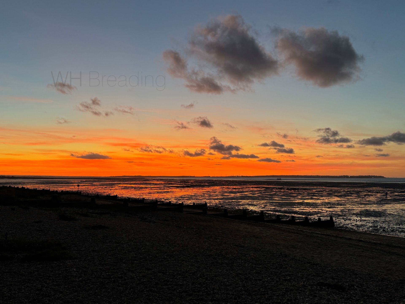
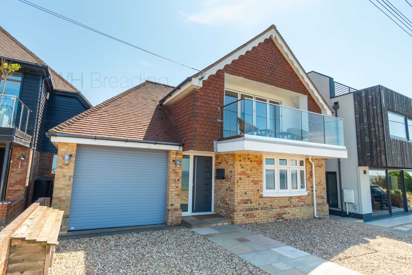
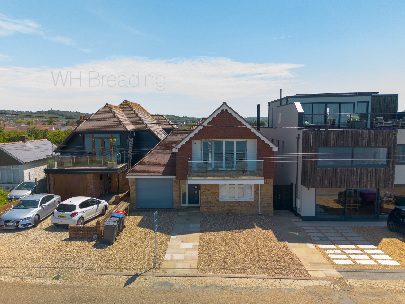
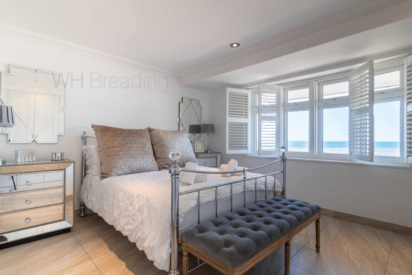
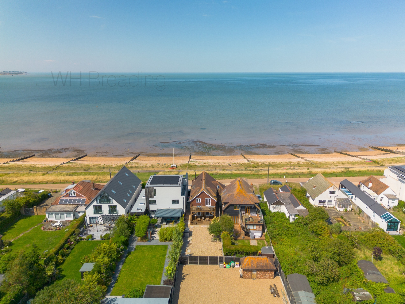
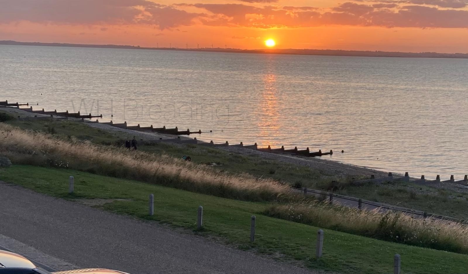
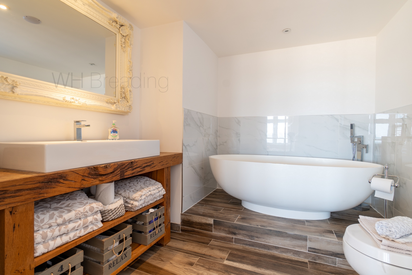
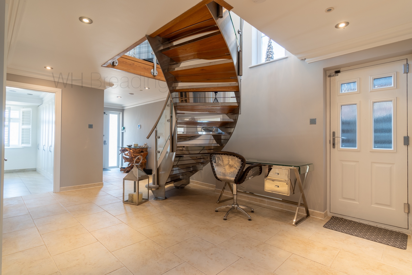
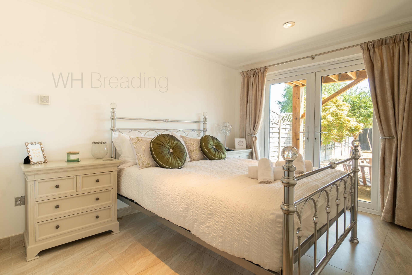
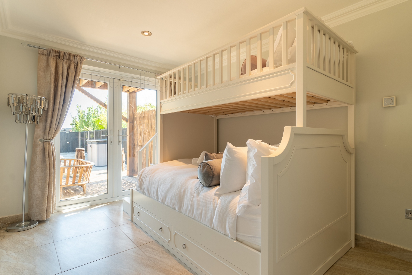
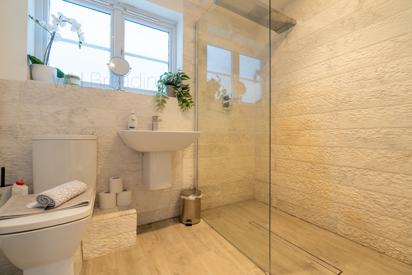
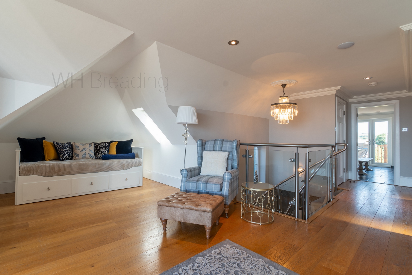
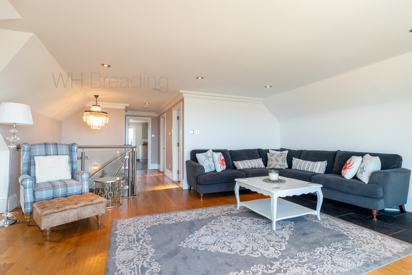
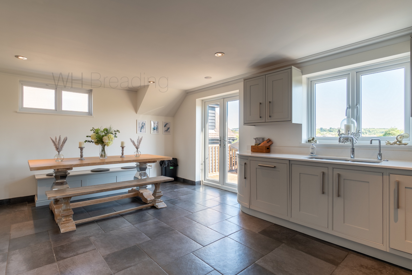
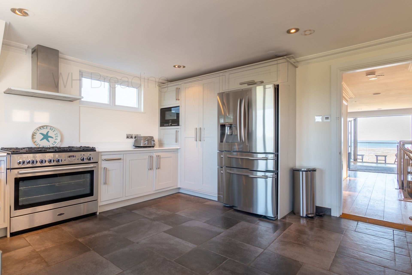
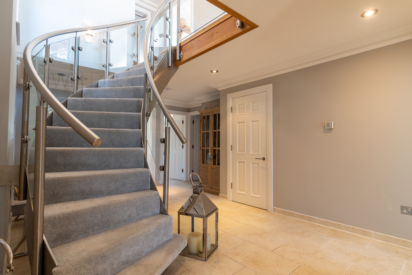
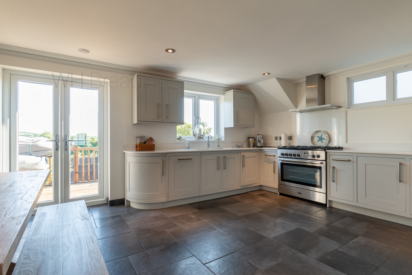
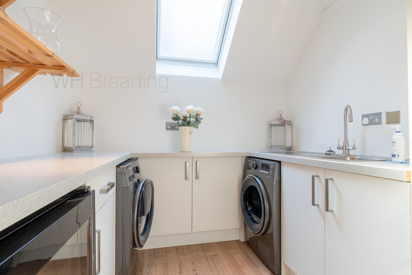
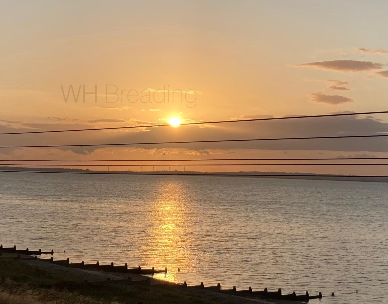
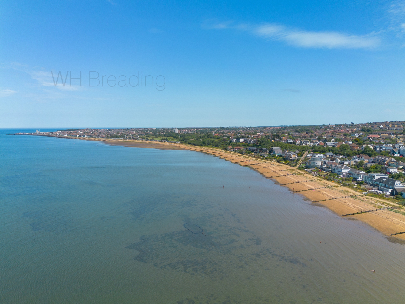
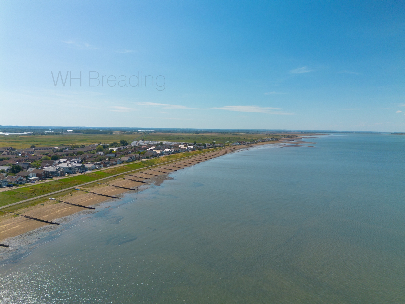
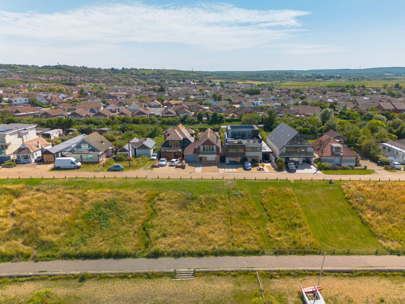
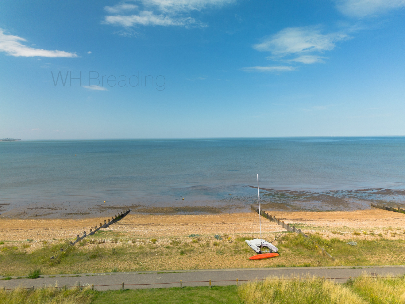
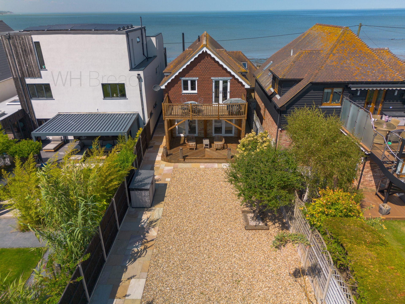
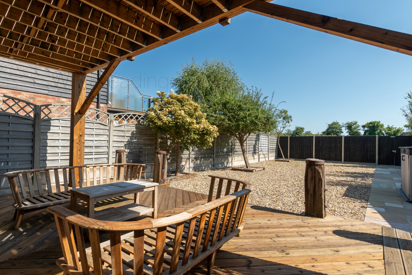
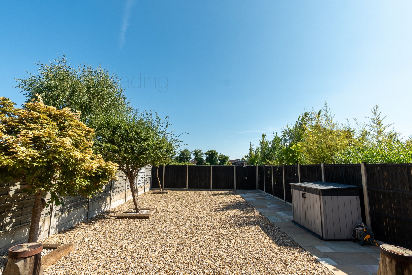
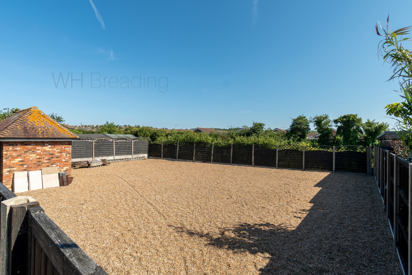
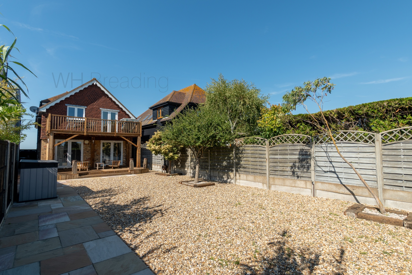
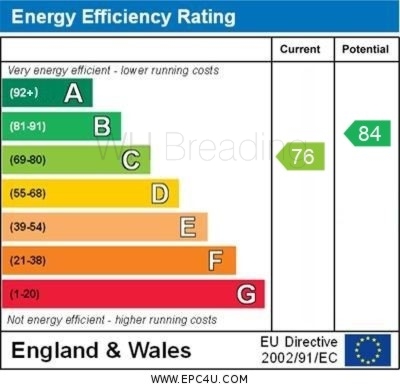
| Bedroom | 13'8" x 12'1" (4.17m x 3.68m) | |||
| En-Suite | 8'11" x 8'0" (2.72m x 2.44m) | |||
| Bedroom | 13'7" x 9'5" (4.14m x 2.87m) | |||
| Bedroom | 13'7" x 9'0" (4.14m x 2.74m) | |||
| Bathroom | 7'8" x 6'3" (2.34m x 1.91m) | |||
| Garage | 17'2" x 8'4" (5.23m x 2.54m) | |||
| | | |||
| Lounge | 26'6" x 14'9" (8.08m x 4.50m) | |||
| Utility Room | 8'10" x 7'8" (2.69m x 2.34m) | |||
| Kitchen/ Diner | 18'10" x 13'7" (5.74m x 4.14m) |
Vaughan House
139c Tankerton Rd
Whitstable
Kent
CT5 2AW
A: WH Breading & Son T/AS Breadings (Whitstable)
T: 01795 531622
E: whitstable@breadings.co.uk
