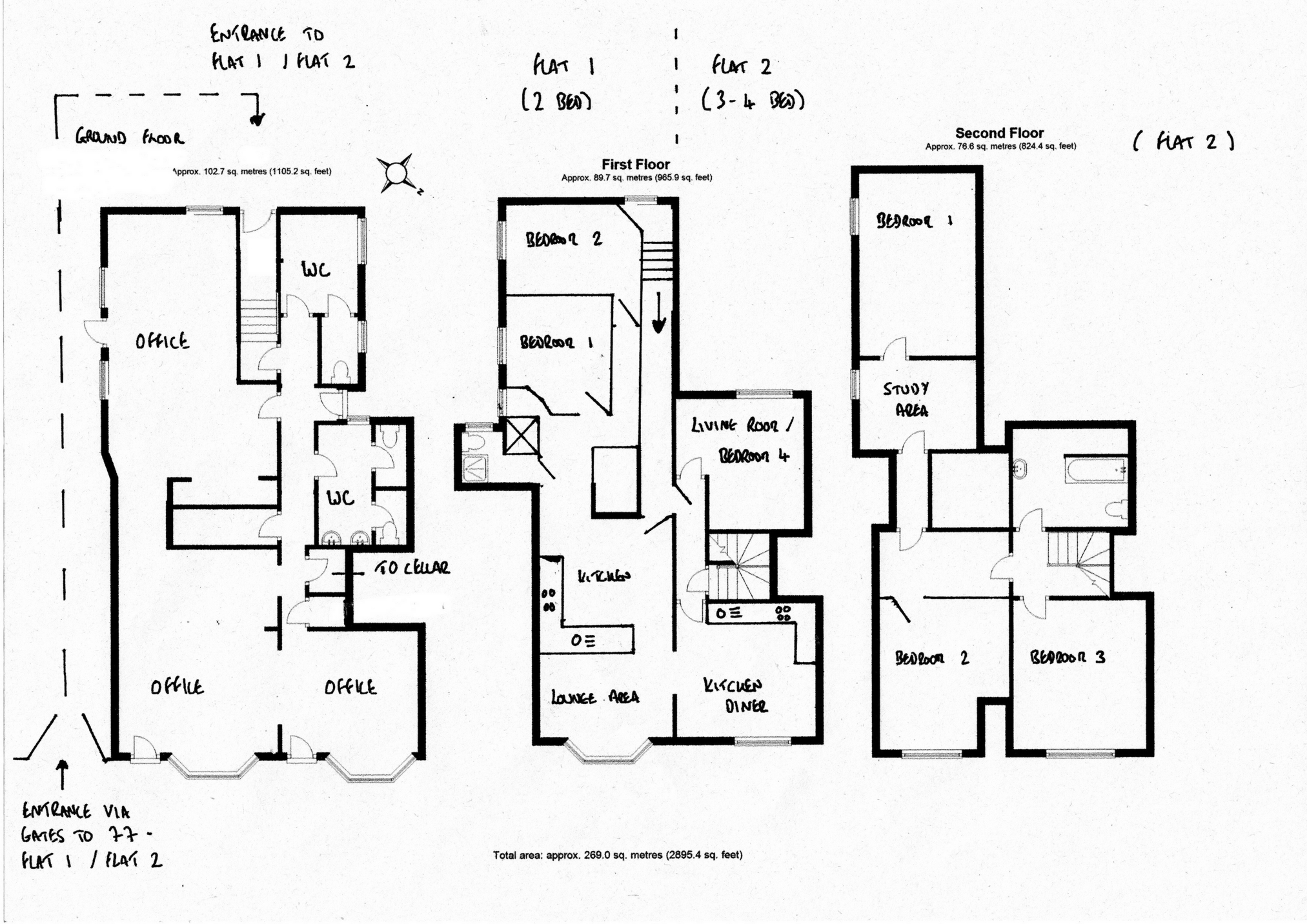 Tel: 01227 266644
Tel: 01227 266644
St. Dunstans Street, Canterbury, CT2
For Sale - Freehold - £749,000
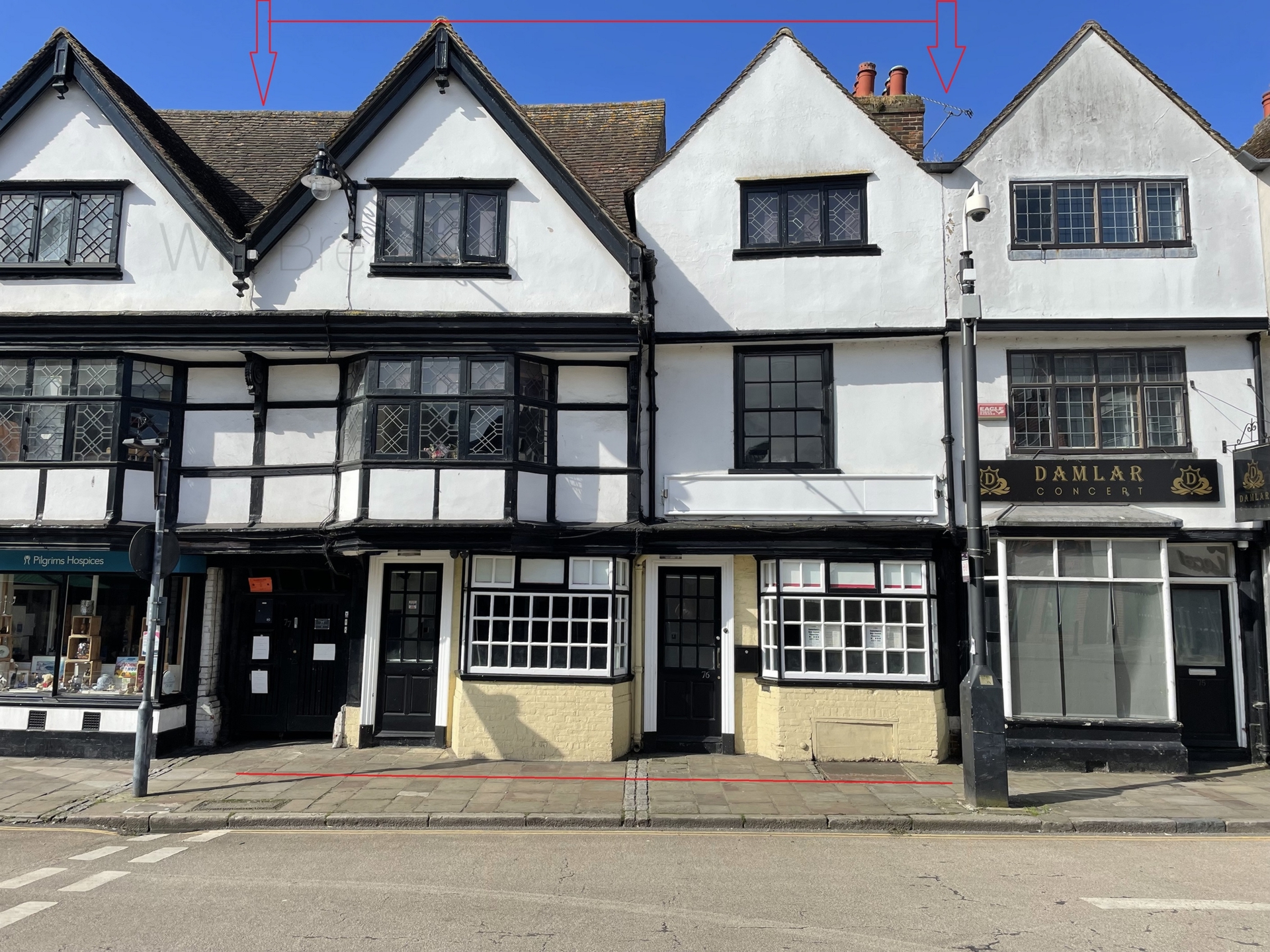
5 Bedrooms, 3 Receptions, 4 Bathrooms, 2,895 sq. ft. (268.95 sq. meters), Commercial, Freehold
Breadings Commercial are delighted to present to the market a substantial mixed commercial and residential property in the heart of St Dunstans, Canterbury, close to Canterbury West Station and the Westgate Towers.
Numbers 76 and 77 St Dunstans Street provide approximately 2895 square feet (269 square meters) of floor place, currently arranged as two commercial properties to the ground floor, and two residential apartments to the upper floors.
The ground floor commercial area is arranged as two office suites, Use Class E, with rateable values of GBP 2350 and GBP 5700, which account for 57 square meters of rated floor space, plus various communal areas, storage cupboards, as well as separate ladies and gentlemen's cloakrooms. Overall, the footprint of the ground floor is approximately 103 square meters, with a usable area of around 80 square meters. Additionally, there is a cellar covering approximately half of the ground floor area.
The commercial areas are currently used by the vendor and are offered with vacant possession.
Flat 1 (first floor, council tax band A) is a two bedroom property of approximately 51 square metres.
Flat 2 (first and second floors, council tax band B) is a three (to four) bedroom property of approximately 98 square meters.
The flats are let on ASTs to 30 June 2025.
Externally there is gated side access leading from St Dunstans Street to the rear, where there is a brick built shed, bin storage area (suitable for around 8 large wheelie bins) and a pretty courtyard garden which measures approximately 55 feet in length.
The property is beautifully presented, and provides a rare opportunity to acquire a substantial freehold property in this highly desirable location of Canterbury. Please contact Breadings for more information!

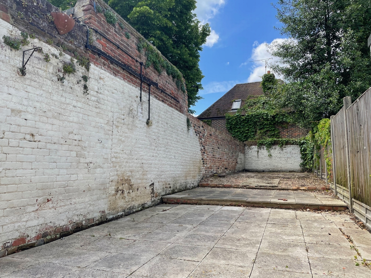
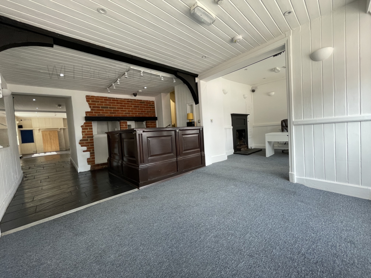
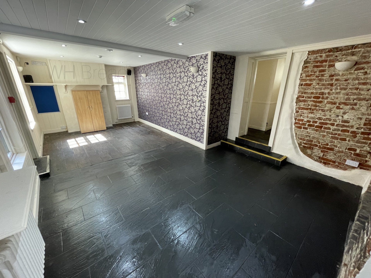
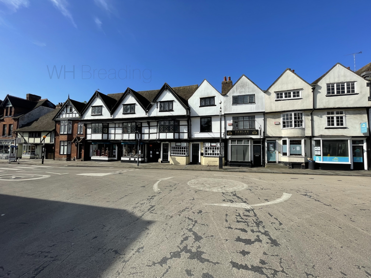
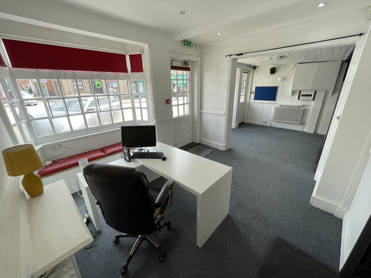
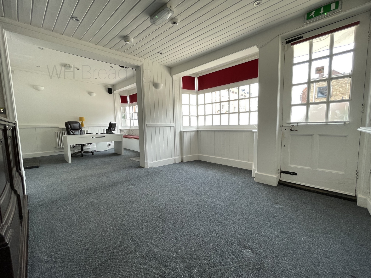
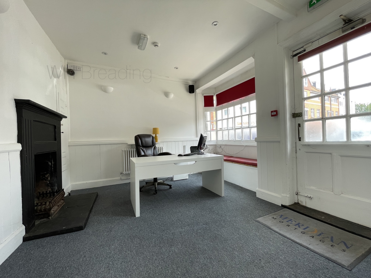
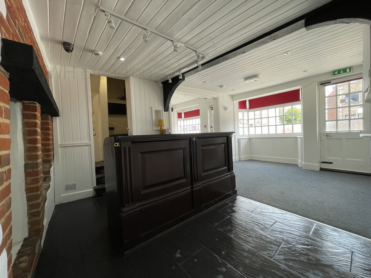
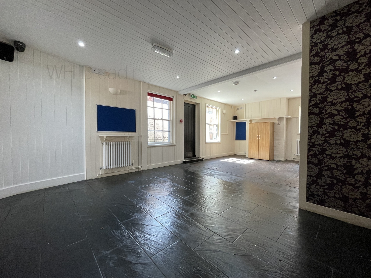
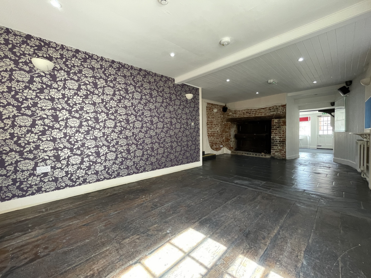
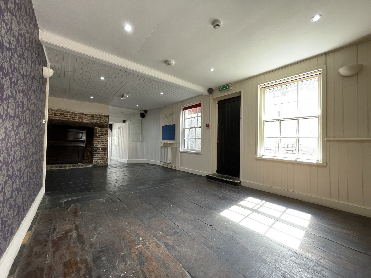
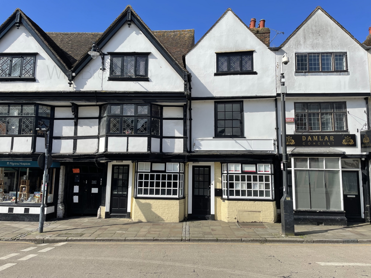
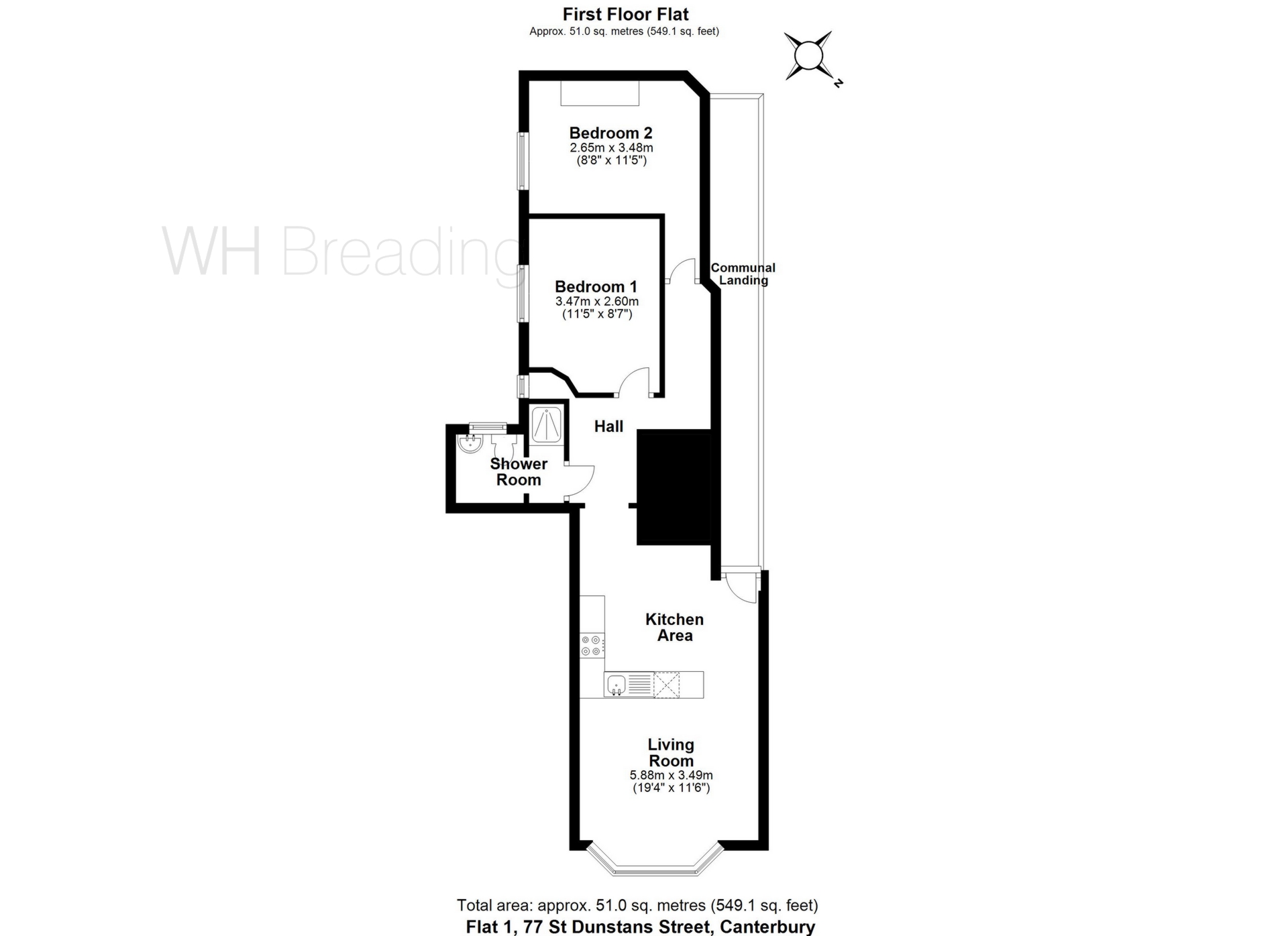
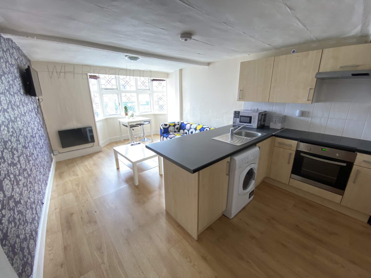
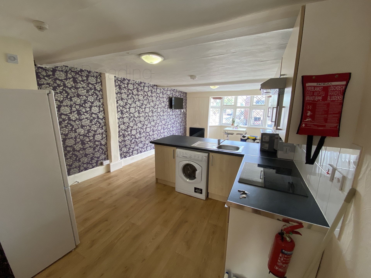
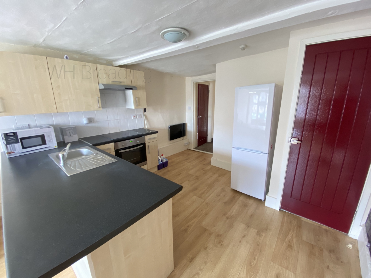
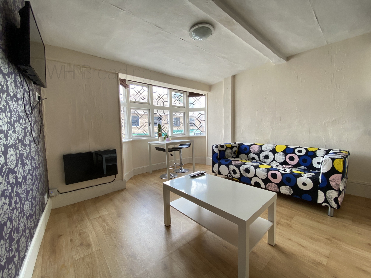
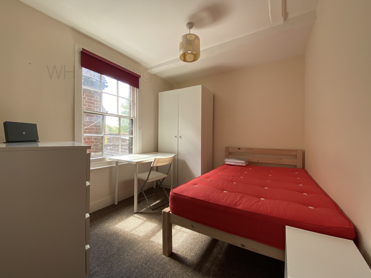
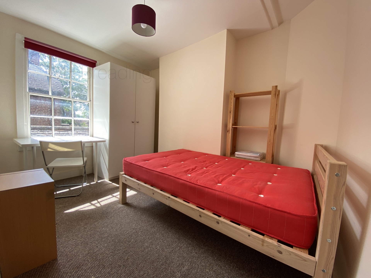
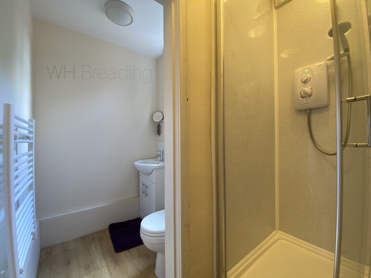
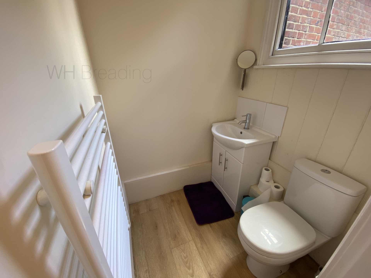
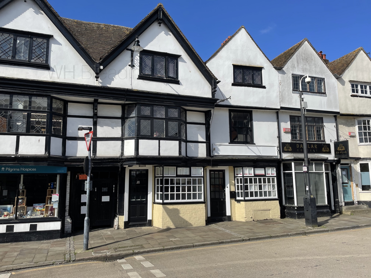
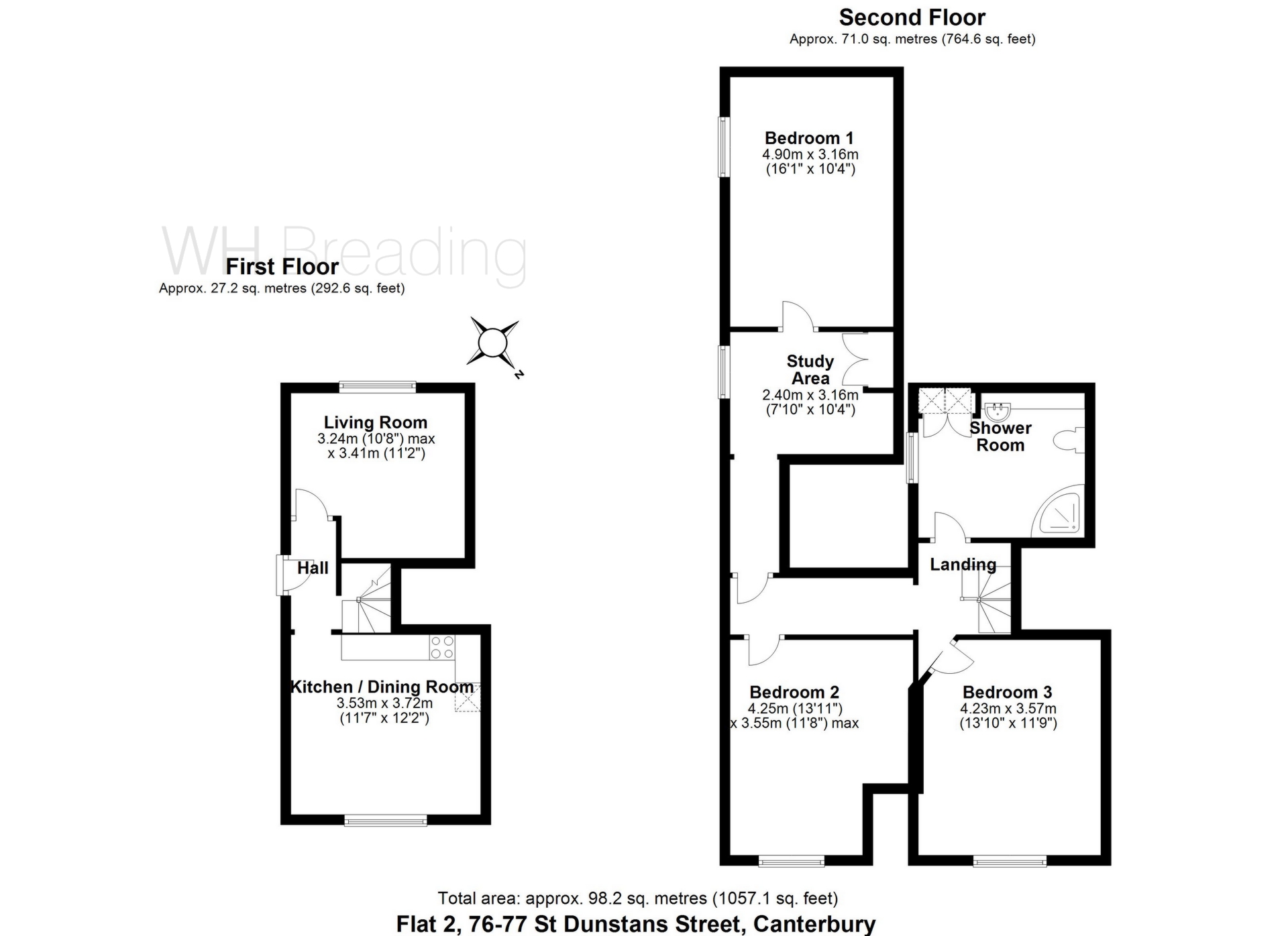
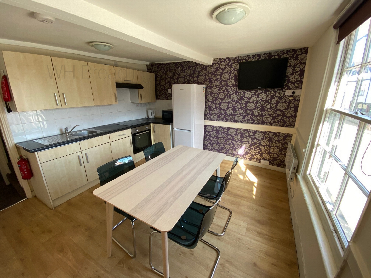
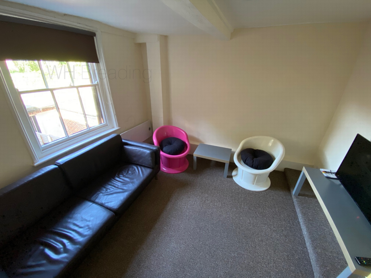
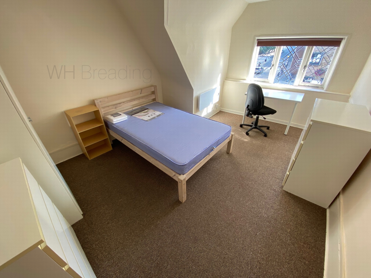
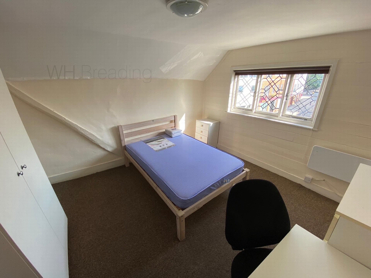
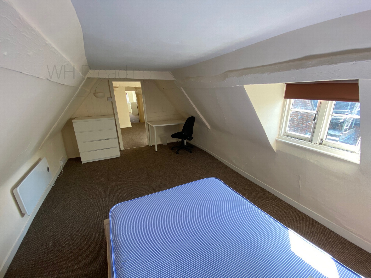
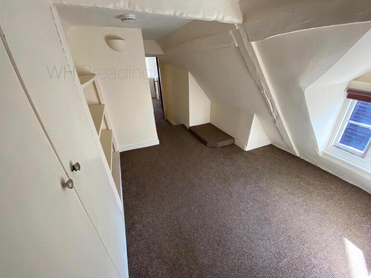
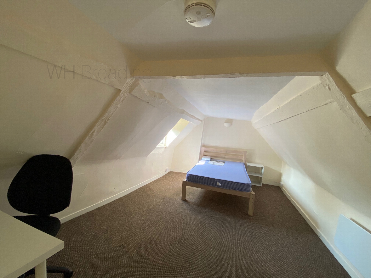
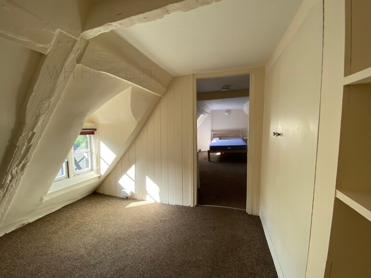
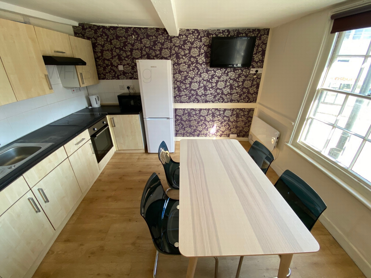
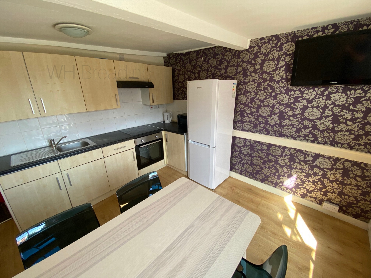
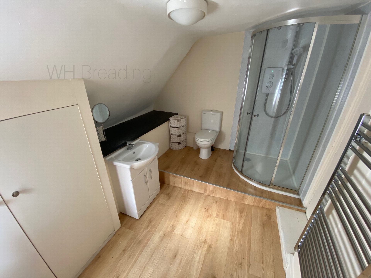
Vaughan House
139c Tankerton Rd
Whitstable
Kent
CT5 2AW
A: WH Breading & Son T/AS Breadings (Whitstable)
T: 01795 531622
E: whitstable@breadings.co.uk
