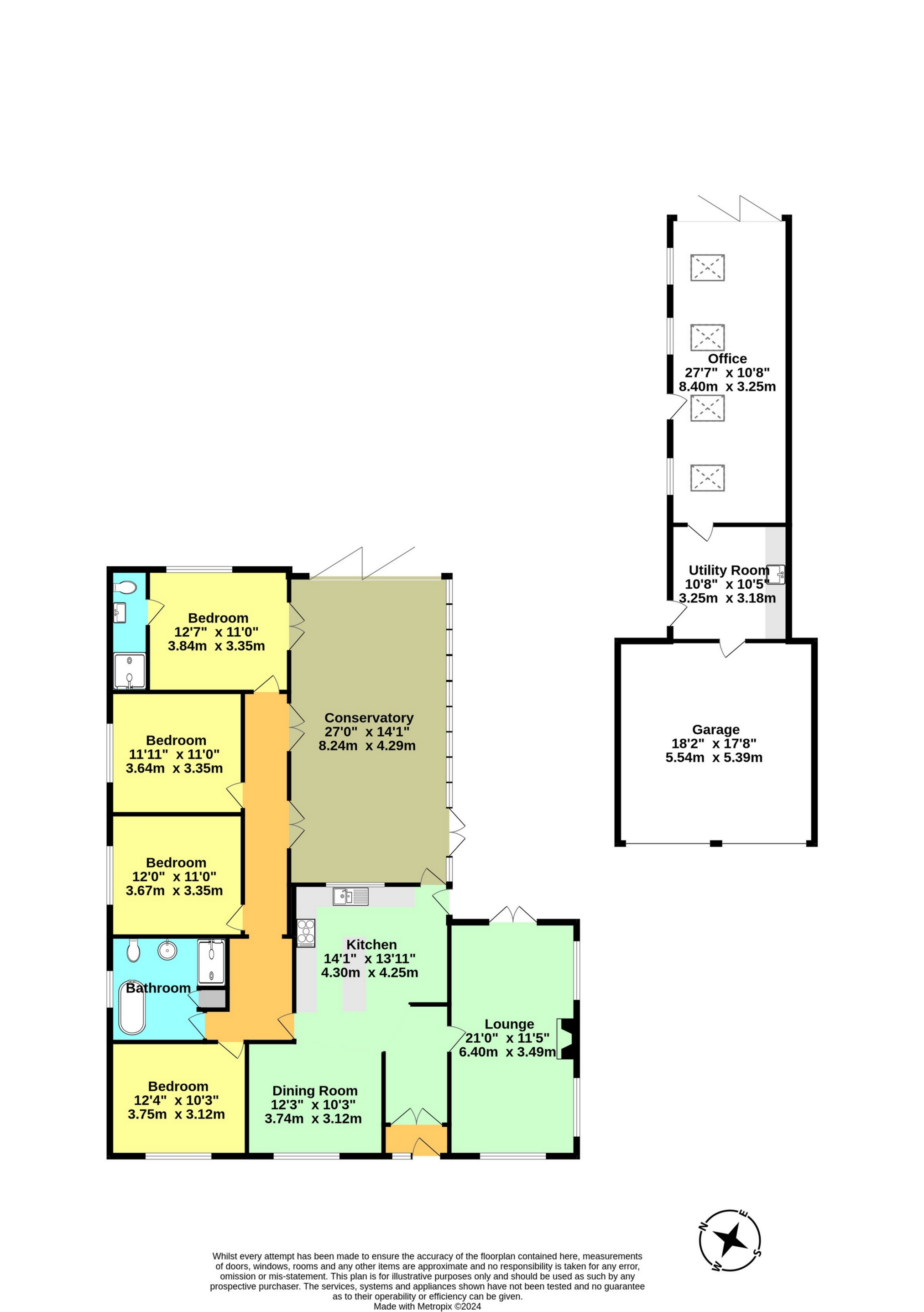 Tel: 01227 266644
Tel: 01227 266644
Oaktrees, Longage Hill, Rhodes Minnis, Canterbury, CT4
Sold STC - Freehold - £850,000
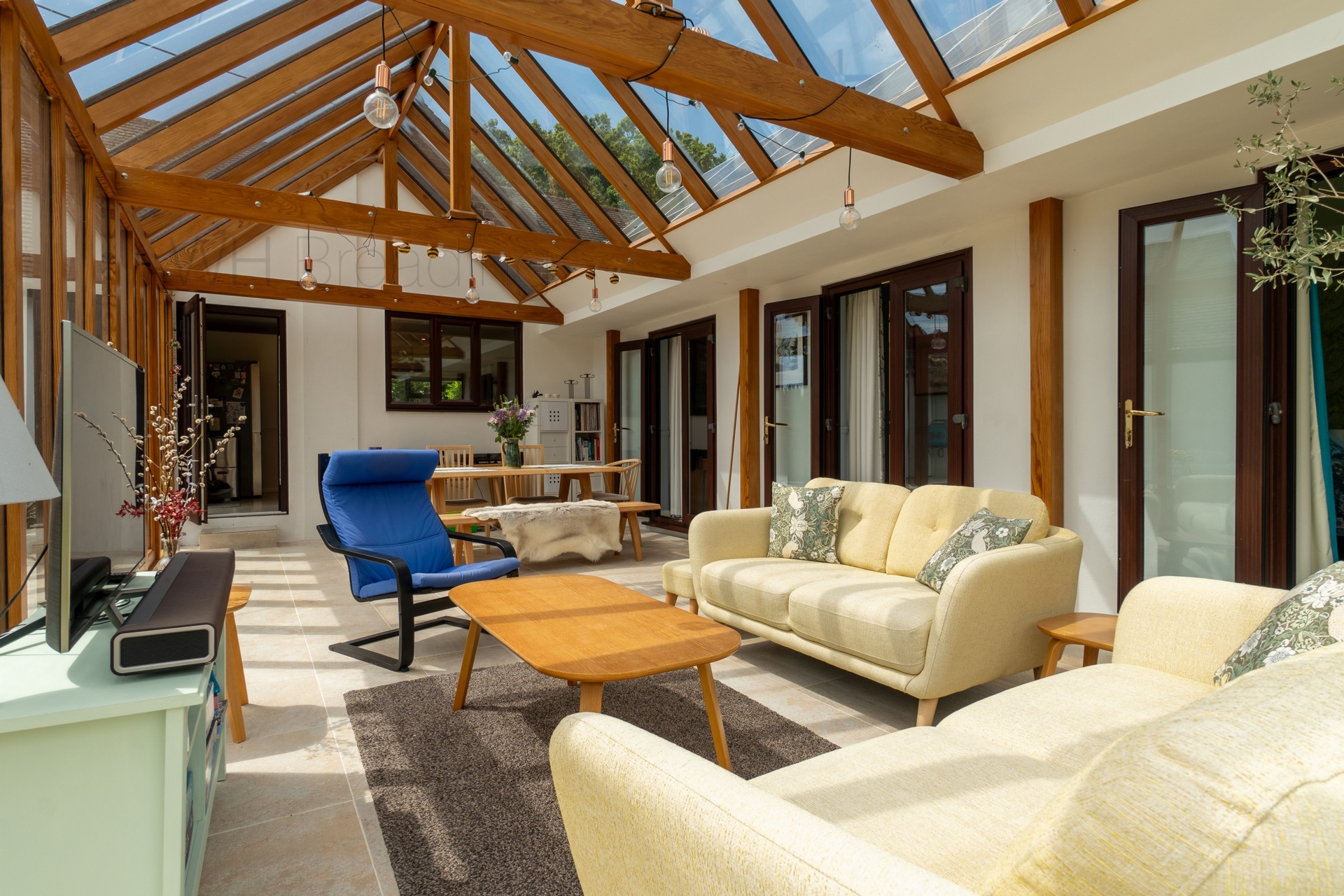
4 Bedrooms, 2 Receptions, 2 Bathrooms, Detached, Freehold
Oaktrees sits on just under half an acre plot with an easterly aspect and views across its own land to unspoilt countryside from the front and rear. Despite its idyllic setting, the location is extremely convenient with easy access to the city of Canterbury and surrounding villages, as well as coastal areas such as Folkestone and Sandgate.
Located on a quiet country road this home is approached via a spacious driveway creating ample parking. Oaktrees is the picture perfect, semi-rural retreat providing privacy and luxury amenities a plenty.
The property is entered via a reception hall which is laid with herringbone pattern parquet flooring which flows nicely into the living room, this room is flooded with natural light and the main focus of this space is an exposed brick chimney breast with wood burning stove perfect for those winter nights.
Following on from this is the bespoke handmade kitchen with a large kitchen island creating the perfect space for entertaining, also there is a dining room which gives you beautiful views over the front of the property to unspoilt countryside and beyond.
In addition to this space there is a spacious wood built conservatory which serves as additional living space which undoubtedly is one of the main focal points of this home.
To finish of the living accommodation there are four double bedrooms with the main bedroom having an en-suite shower room, and a brand new family bathroom with underfloor heating.
Stepping out from the sliding doors in the conservatory onto a generous low maintenance millboard decking creating room for a 5 foot sunken wooden hot tub. This space gives access into a spacious office renovated to a high specification with aluminium glazing, bifold doors and underfloor heating. Step free access from the drive to the office, making it very suitable for conversion into a living space. Water and power to office building and a double garage to the front.
Sitting on just under half an acre the garden to the front and back of the property has a mix of well-maintained beds, mainly laid to lawn, wildflower meadow, and small orchard and of course gives the most amazing views.
Couple of additional points:
Property benefits from roof mounted Solar capable of generating up to 6 KW/h
Large fully boarded loft space with insulation and power
Direct 1GB fibre to the property

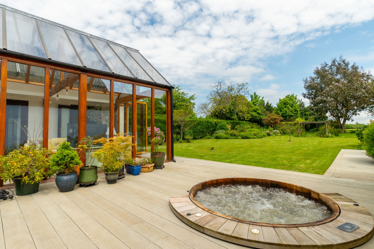
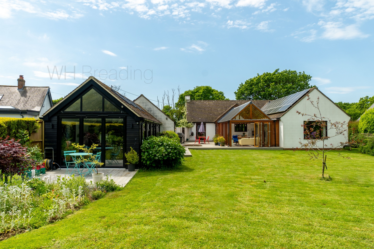
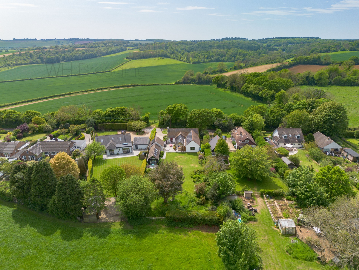
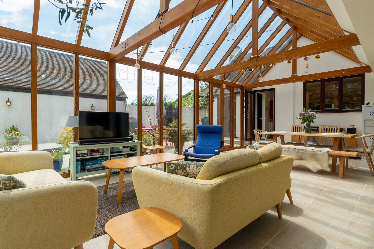
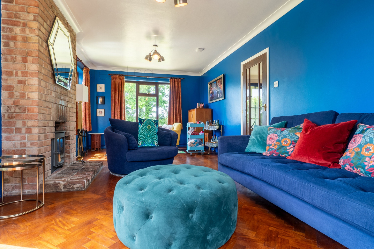
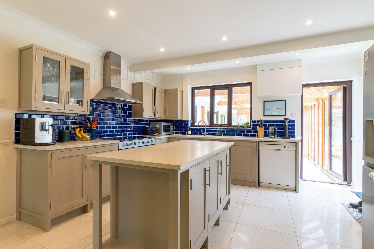
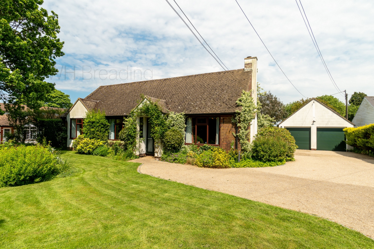
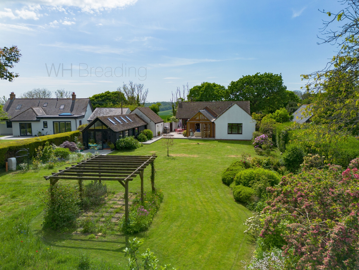
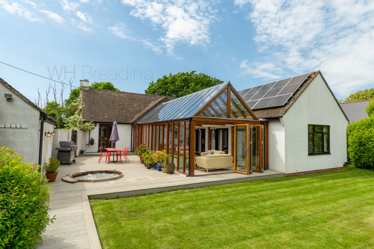
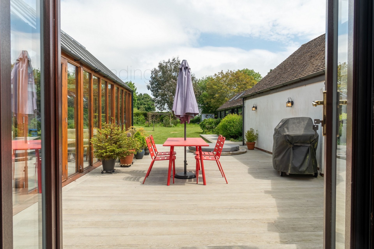
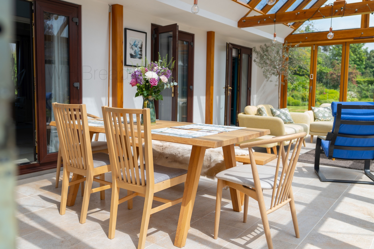
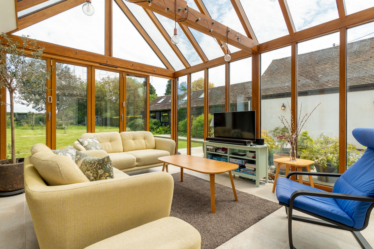
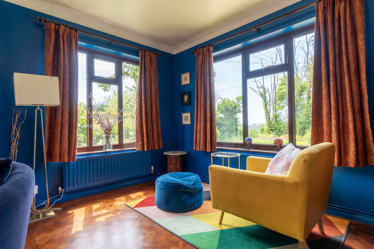
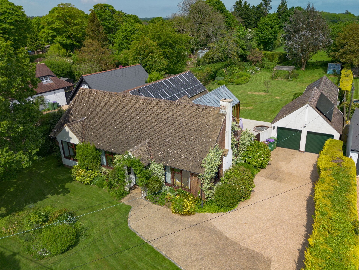
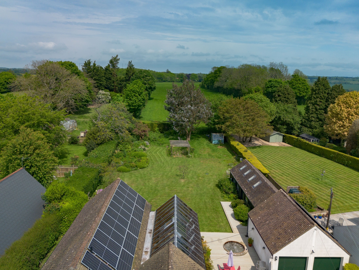
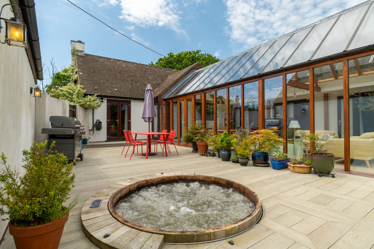
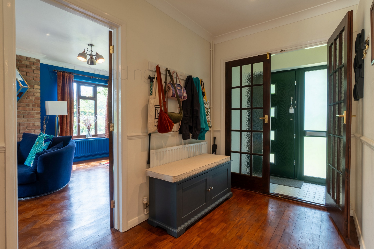
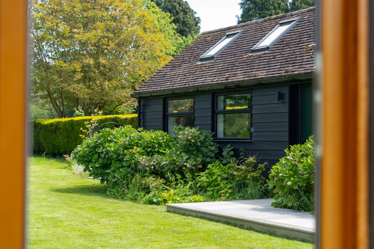
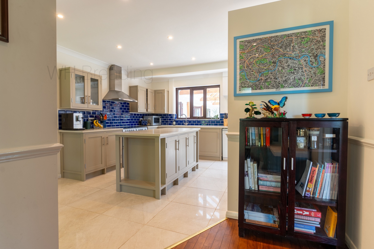
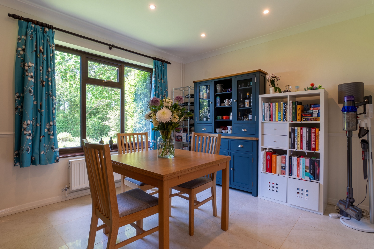
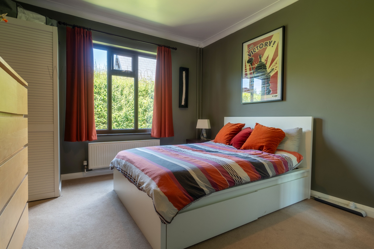
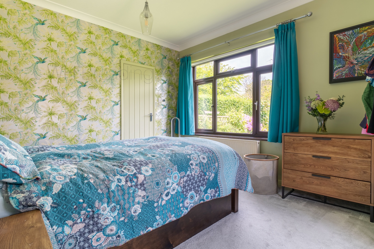
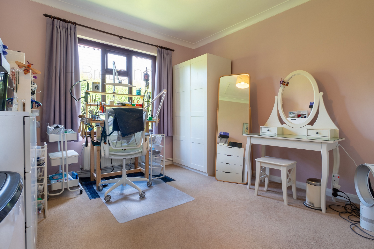
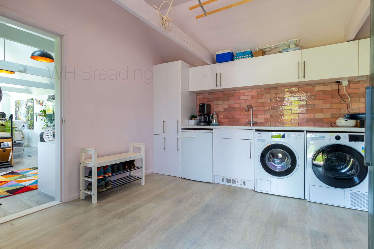
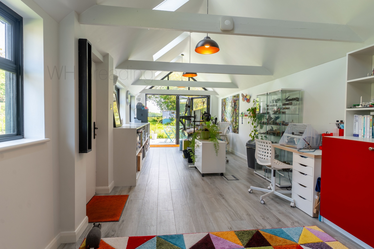
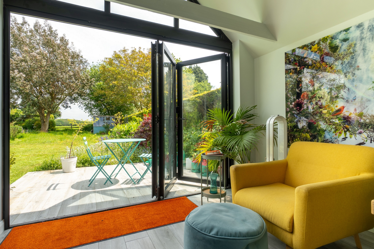
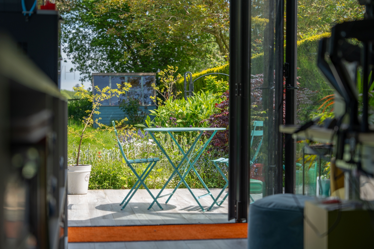
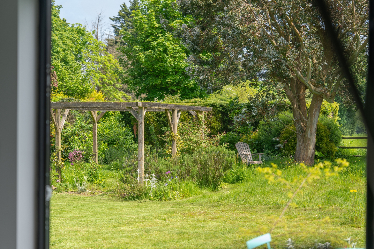
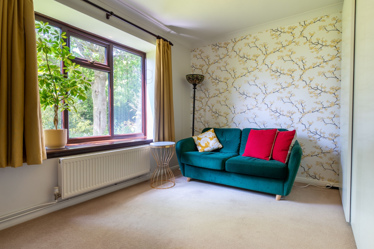
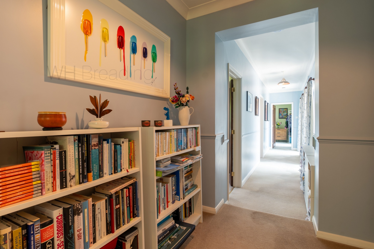
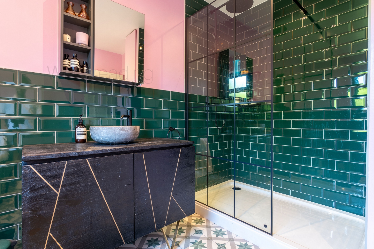
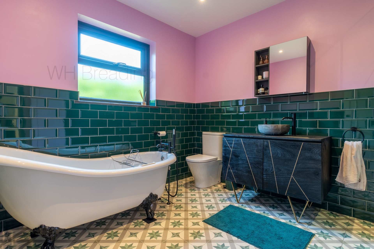
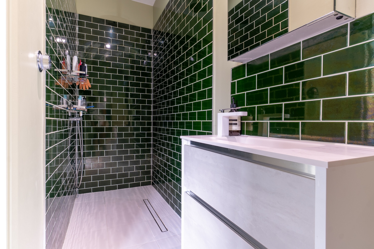
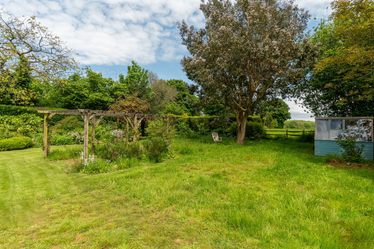
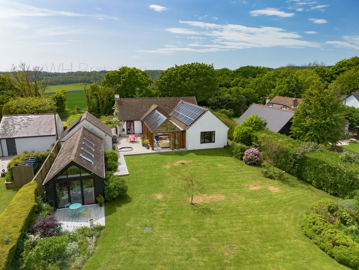
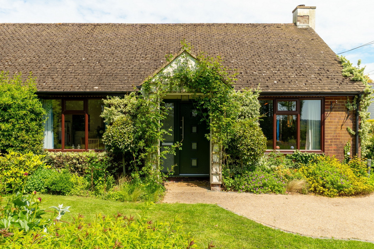
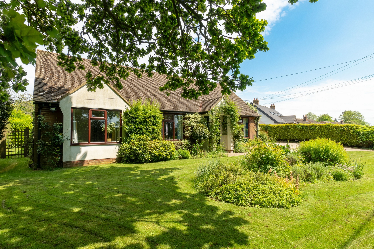
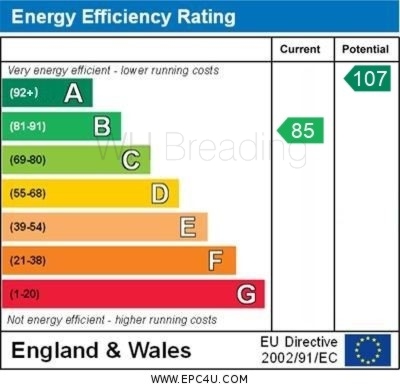
| Lounge | 21'0" x 11'5" (6.40m x 3.48m) | |||
| Kitchen | 14'1" x 13'11" (4.29m x 4.24m) | |||
| Dining Room | 12'3" x 10'3" (3.73m x 3.12m) | |||
| Conservatory | 20'7" x 14'1" (6.27m x 4.29m) | |||
| Bathroom | | |||
| Bedroom | 12'7" x 11'0" (3.84m x 3.35m) | |||
| En-Suite | | |||
| Bedroom | 11'11" x 11'0" (3.63m x 3.35m) | |||
| Bedroom | 12'0" x 11'0" (3.66m x 3.35m) | |||
| Bedroom | 12'4" x 10'3" (3.76m x 3.12m) | |||
| | | |||
Double Garage | 18'2" x 17'8" (5.54m x 5.38m) | |||
| Utility Room | 10'8" x 10'5" (3.25m x 3.18m) | |||
| Office | 27'7" x 10'8" (8.41m x 3.25m) |
Vaughan House
139c Tankerton Rd
Whitstable
Kent
CT5 2AW
A: WH Breading & Son T/AS Breadings (Whitstable)
T: 01795 531622
E: whitstable@breadings.co.uk
