 Tel: 01227 266644
Tel: 01227 266644
Queens Road, Whitstable, CT5
Sold - Freehold - £1,500,000
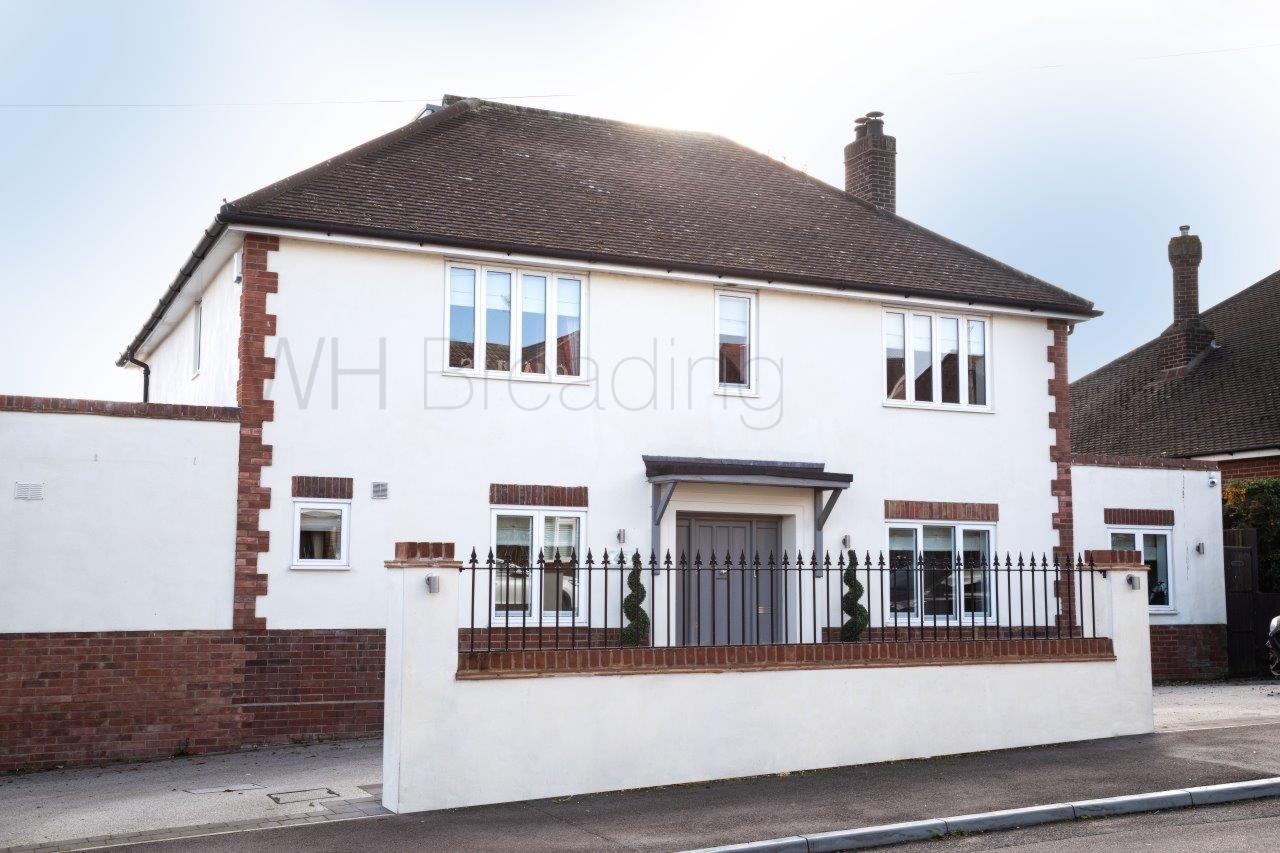
5 Bedrooms, 1 Reception, 5 Bathrooms, Detached, Freehold
This stunning modern property, set over three floors is exceptionally spacious with luxury finishing throughout.
On entering this magnificent home one benefits from a bright and airy entrance hall with excellent ceiling heights giving a real feeling of luxury. The ground floor consists of a beautiful kitchen/dining room plus separate utility room, cloakroom, lounge and additional reception room which could be a playroom or study. The sleek glass panelled stair case leads you to the first floor which comprises of four double bedrooms, four bathrooms and a walk in wardrobe to the main bedroom, with a further double bedroom to the second floor with magnificent views over the rear garden and beyond.
The array of French doors to the rear of the property offer superb interaction between the house and the garden which has a large decked area directly accessed from the lounge and kitchen, with steps down to the lawn.
The south facing garden measures 105 ft x 75 ft.
To the front of the property is a large drive which gives ample space for multiple cars and there is also a double garage.
Call today to register your interest to avoid disappointment.

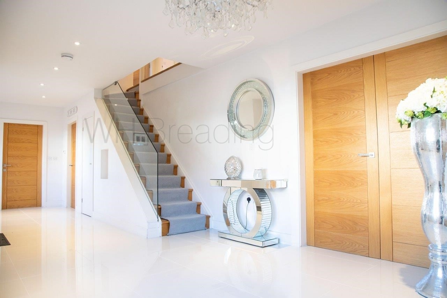
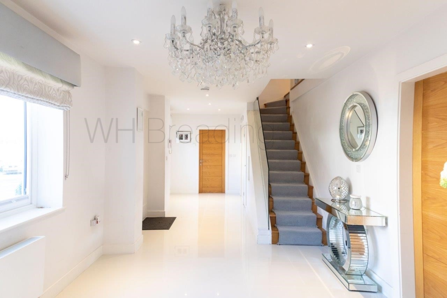
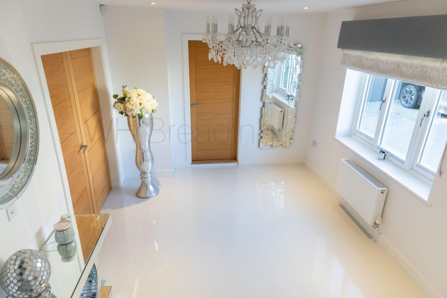
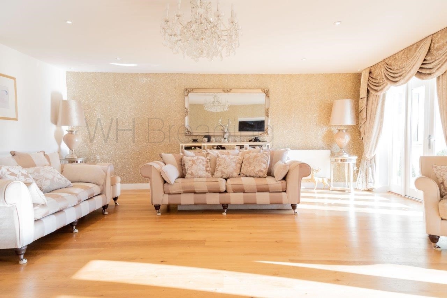
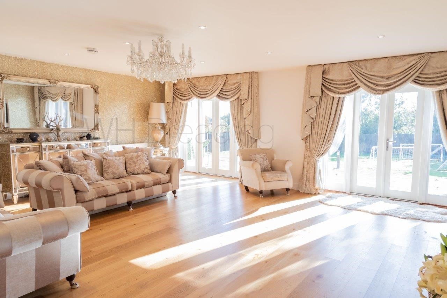
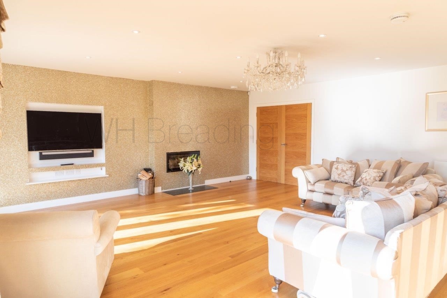
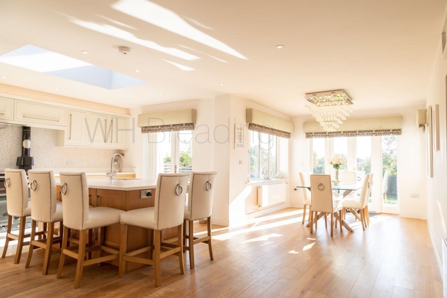
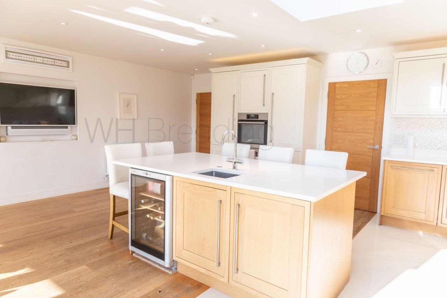
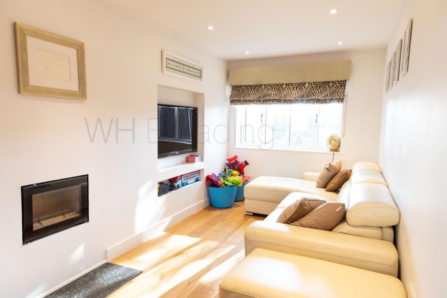
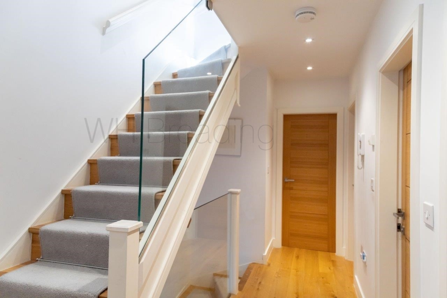
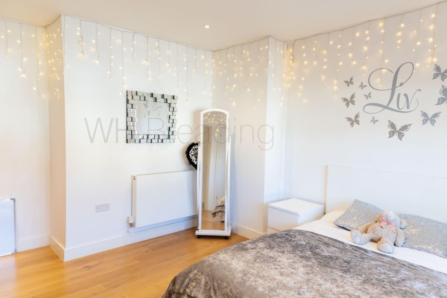
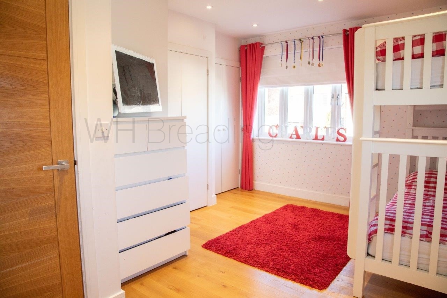
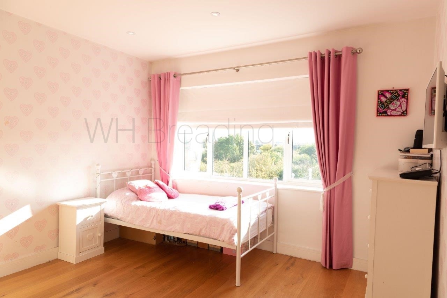
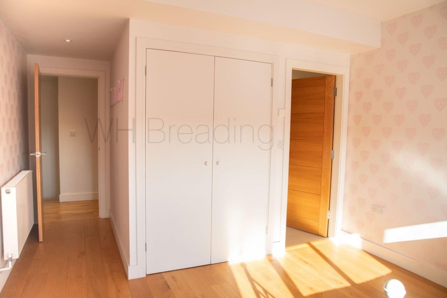
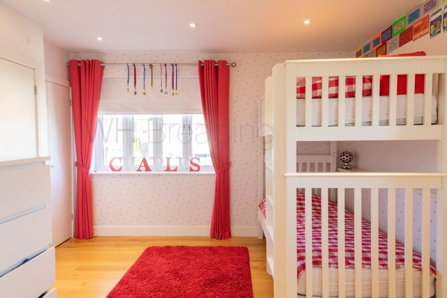
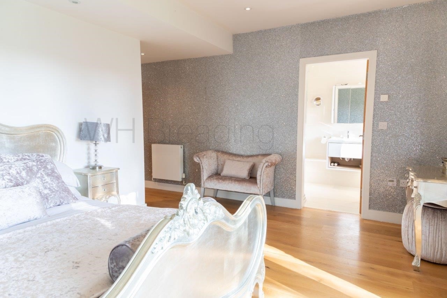
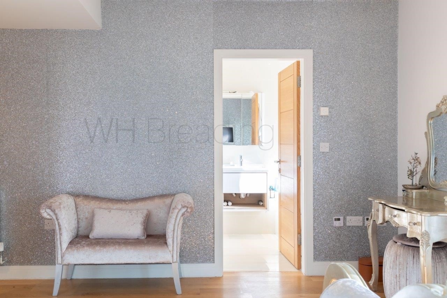
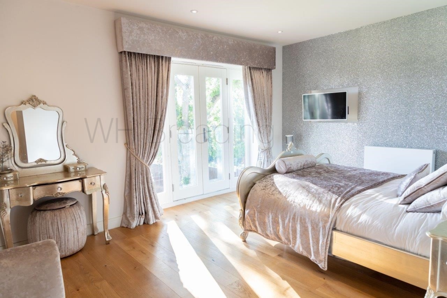
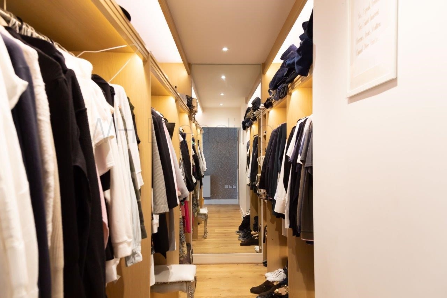
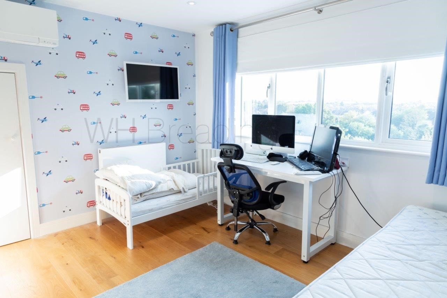
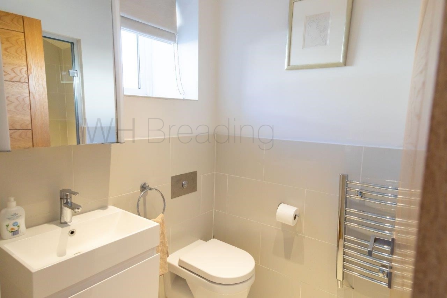
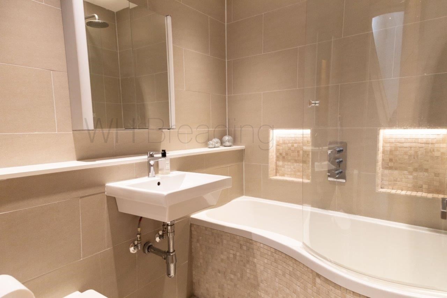
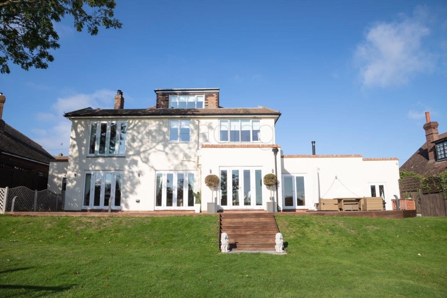
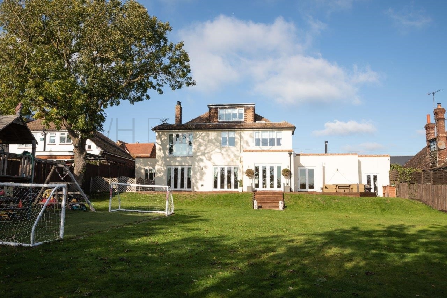
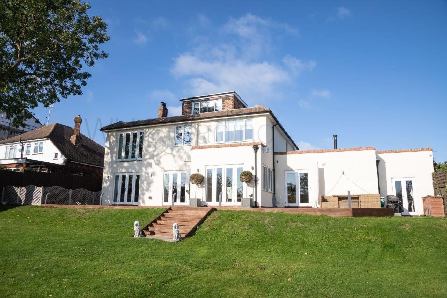
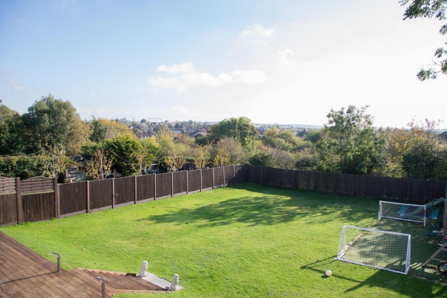
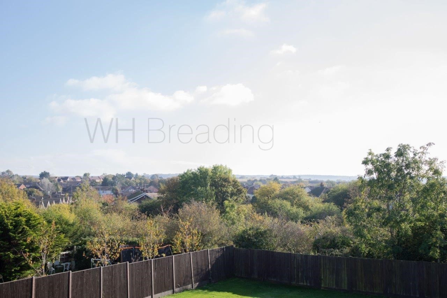
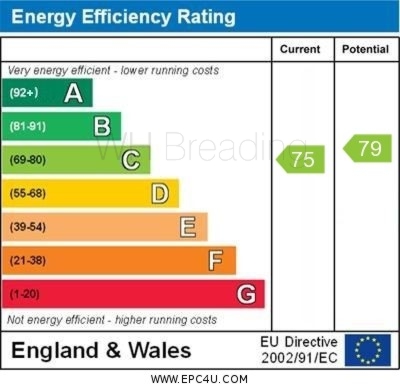
| Entrance Hall | 28'1" x 10'3" (8.56m x 3.12m) | |||
| Lounge | 22'2" x 20'4" (6.76m x 6.20m) | |||
| Kitchen/diner | 28'4" x 20'11" (8.64m x 6.38m) | |||
| Study / Playroom | 21'4" x 7'10" (6.50m x 2.39m) | |||
| bedroom 1 | 11'11" x 9'11" (3.63m x 3.02m) | |||
| Bedroom 2 | 11'5" x 10'2" (3.48m x 3.10m) | |||
| Bedroom 3 | 12'2" x 11'7" (3.71m x 3.53m) | |||
| Bedroom 4 | 14'0" x 12'2" (4.27m x 3.71m) | |||
| Bedroom 5 | 15'3" x 11'3" (4.65m x 3.43m) | |||
| Garage | 21'6" x 16'2" (6.55m x 4.93m) |
Vaughan House
139c Tankerton Rd
Whitstable
Kent
CT5 2AW
A: WH Breading & Son T/AS Breadings (Whitstable)
T: 01795 531622
E: whitstable@breadings.co.uk
