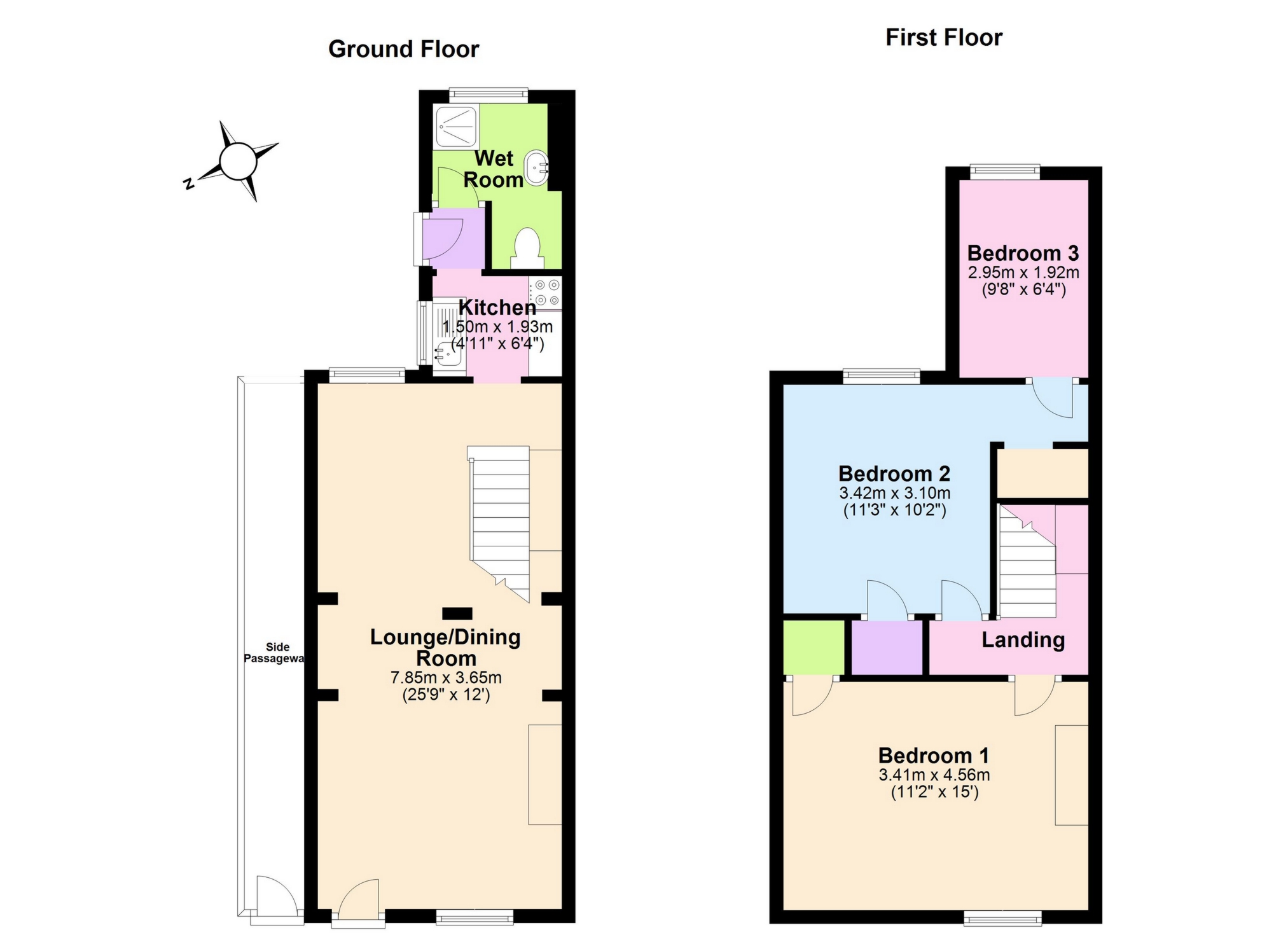 Tel: 01227 266644
Tel: 01227 266644
Westgate Road, Faversham, ME13
Sold STC - Freehold - £179,950
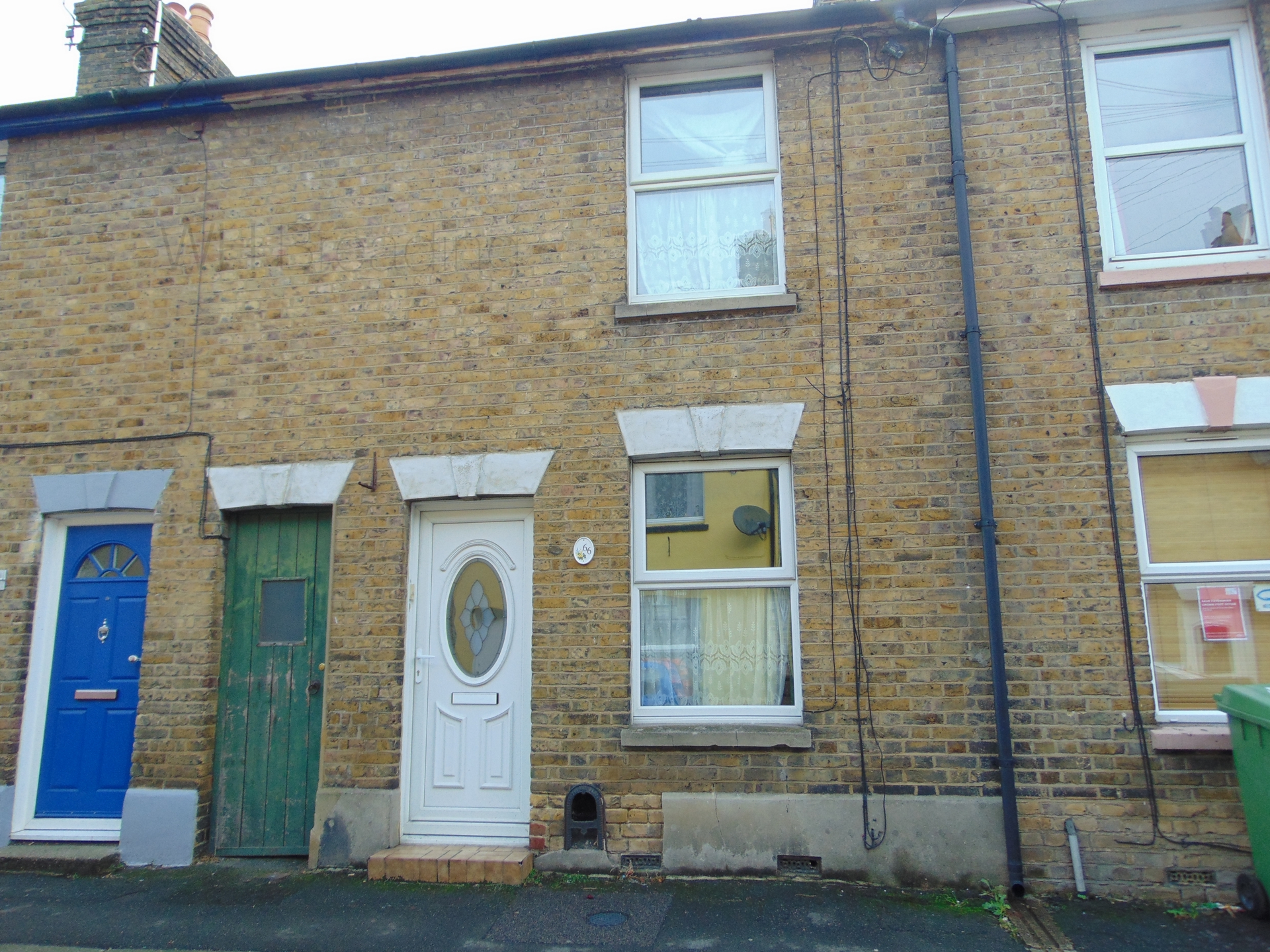
3 Bedrooms, 1 Bathroom, House, Freehold
You're going to need to be quick with this one because this 3 bed renovation property will have viewers queuing at the door! Inside you will find lounge / diner, bathroom and kitchen, and upstairs, 3 good sized bedrooms. Outside there is a rear garden and space to entertain friends, once the project is complete. There is no chain with this purchase, meaning you could potentially be the new owner just in time for Christmas!

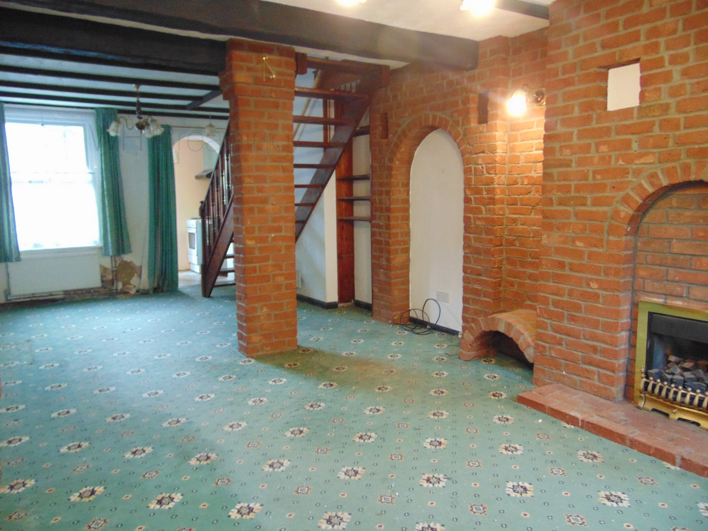
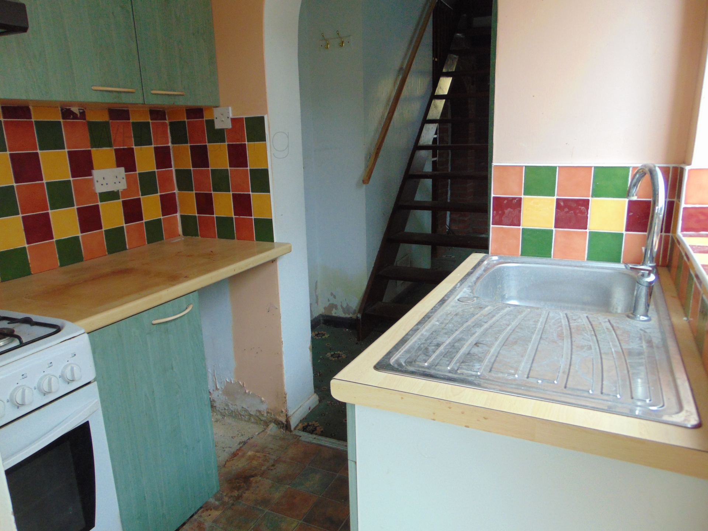
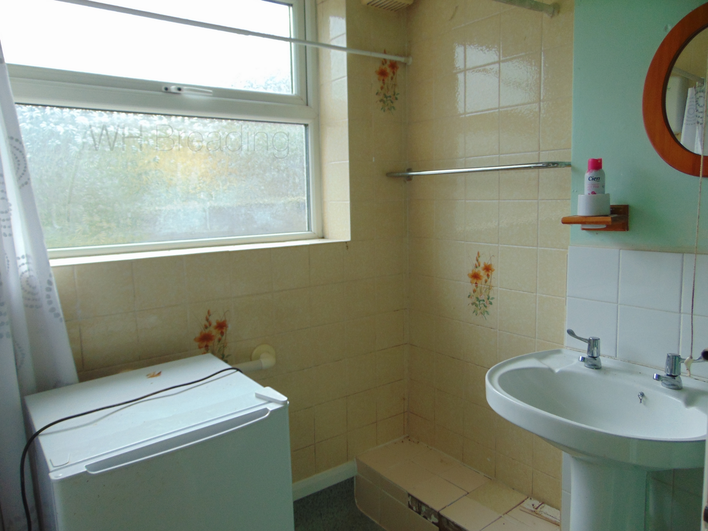
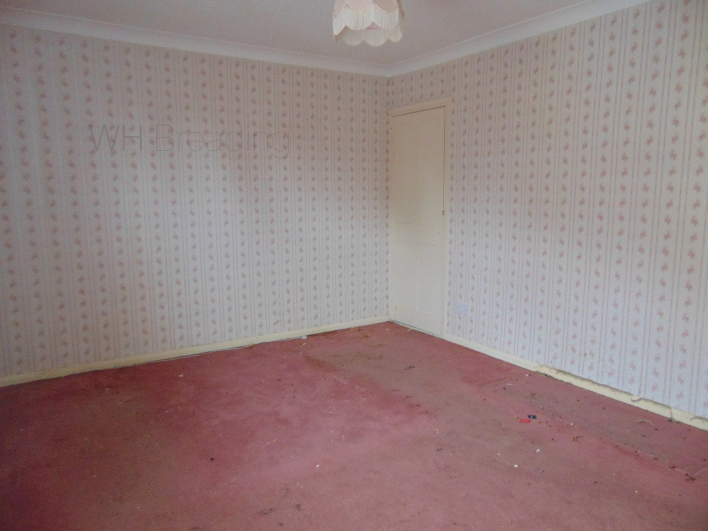
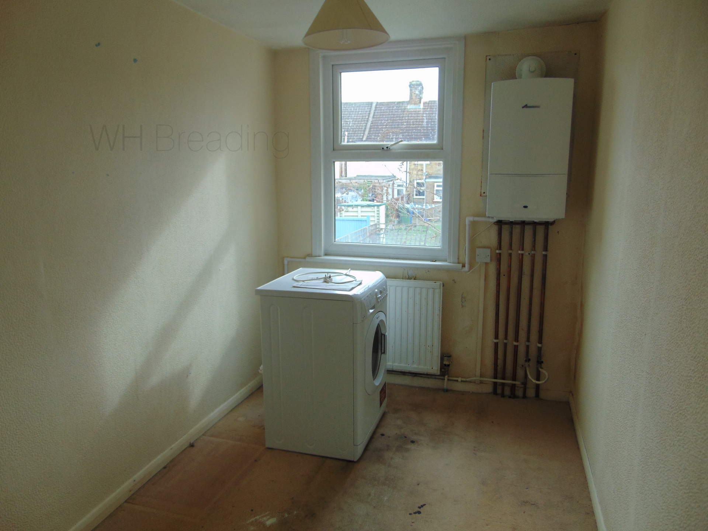
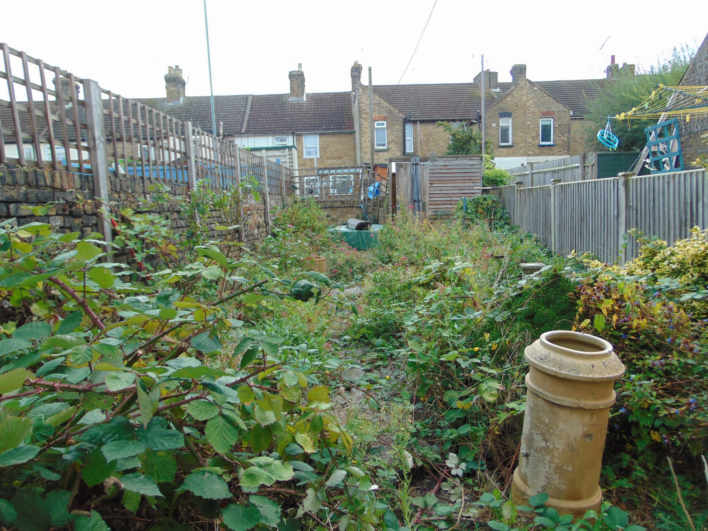
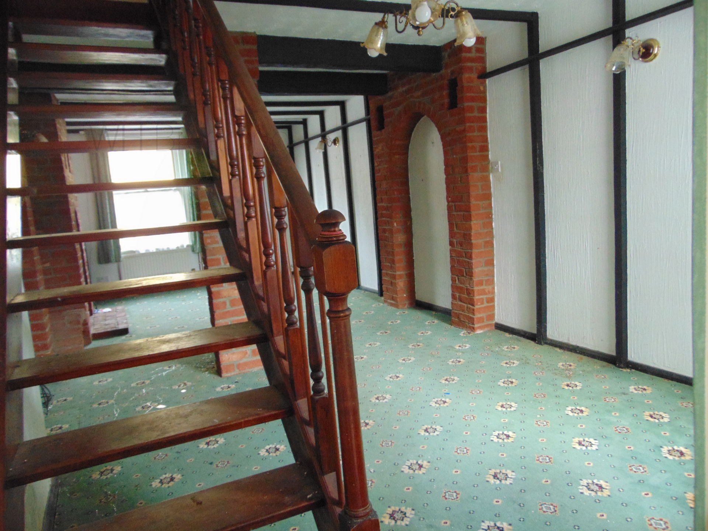
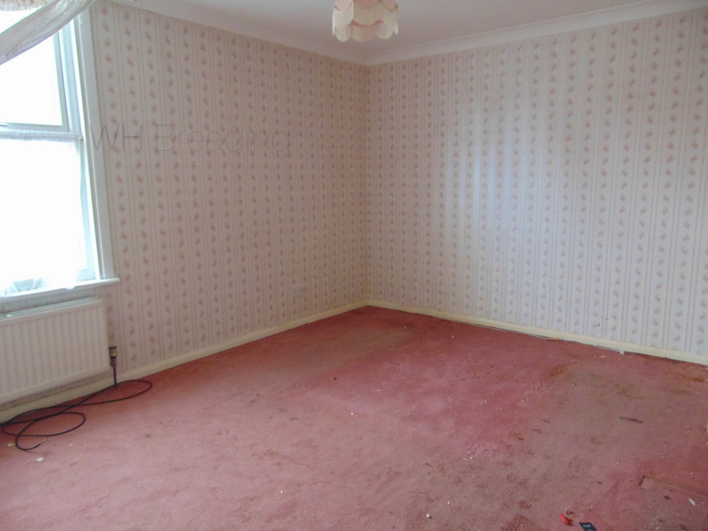
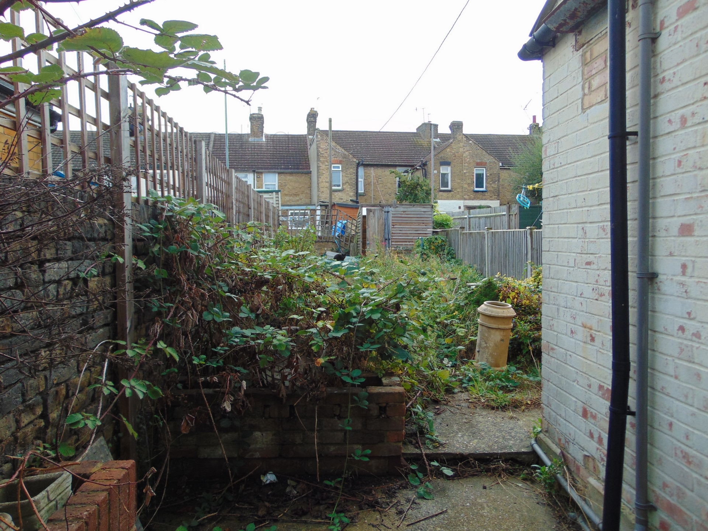
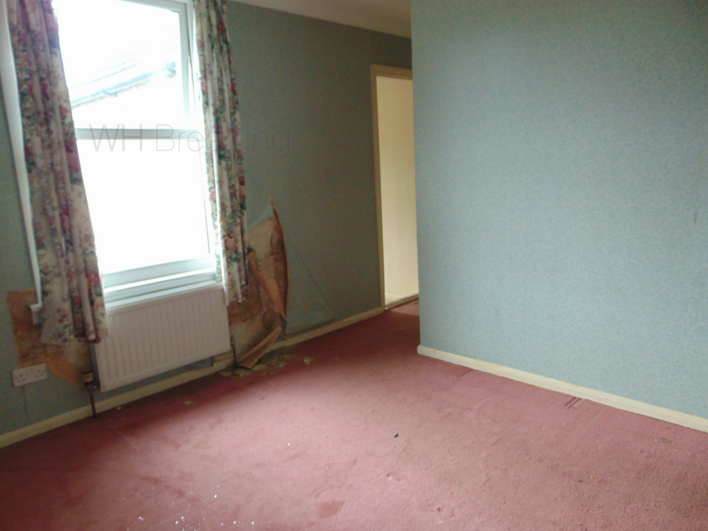
| Entrance | Double glazed front door into: | |||
| Lounge Dining Room | 7.85m x 3.65m (25'9" x 11'12") Window to front. Radiator. Feature brickwork. Gas fire (not tested). Faux 'exposed' beams. Stairs to first floor. | |||
| Kitchen | 1.93m x 1.50m (6'4" x 4'11") Sink and drainer unit. Cooker. Wall and base units. Space for under counter fridge. | |||
| Inner Lobby | Door to rear garden. Door to: | |||
| Wet Room | Shower area. Wash hand basin. Low level WC. Window to rear. | |||
| First Floor | | |||
| Landing | Doors to: | |||
| Bedroom 1 | 4.56m x 3.41m (14'12" x 11'2") Window to front. Radiator. Cupboard. | |||
| Bedroom 2 | 3.42m x 3.10m (11'3" x 10'2") Window to rear. Radiator. Cupboard. Door to: | |||
| Bedroom 3 | 2.95m x 1.92m (9'8" x 6'4") Window to rear. Radiator. Wall mounted boiler. | |||
| Outside | | |||
| Rear Garden | A fair sized rear garden which is in need of tidying. Mostly laid to lawn with small paved area. Right of access for next door across garden. Side access under covered, lockable walkway | |||
| | |
Branch Address
Vaughan House
39c Tankerton Road
Whitstable
Kent
CT5 2AW
Vaughan House
39c Tankerton Road
Whitstable
Kent
CT5 2AW
Reference: WHBRE_000810
IMPORTANT NOTICE
Descriptions of the property are subjective and are used in good faith as an opinion and NOT as a statement of fact. Please make further enquiries to ensure that our descriptions are likely to match any expectations you may have of the property. We have not tested any services, systems or appliances at this property. We strongly recommend that all the information we provide be verified by you on inspection, and by your Surveyor and Conveyancer.
