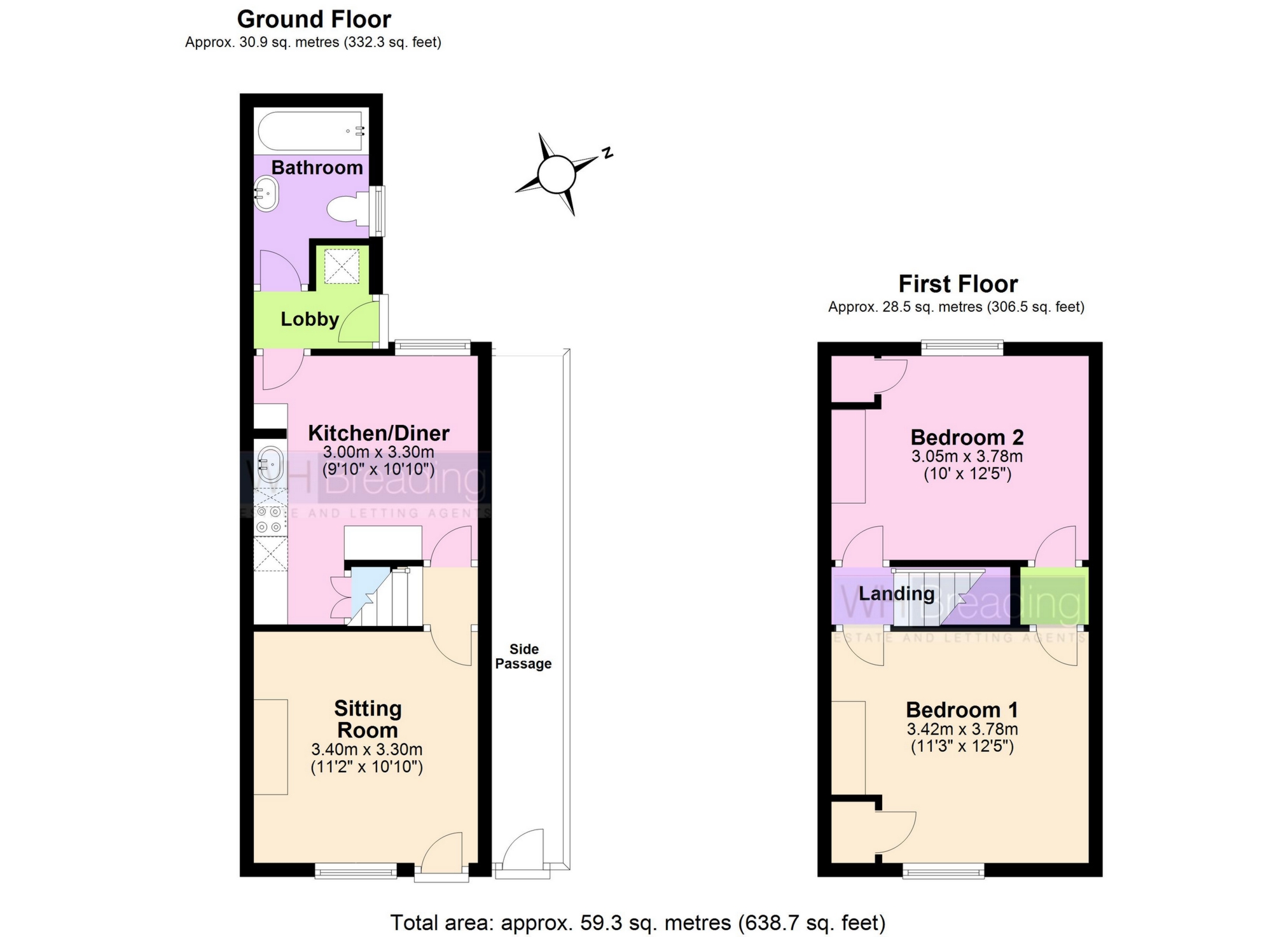 Tel: 01227 266644
Tel: 01227 266644
Park Road, Faversham, ME13
Sold - Freehold - £280,000
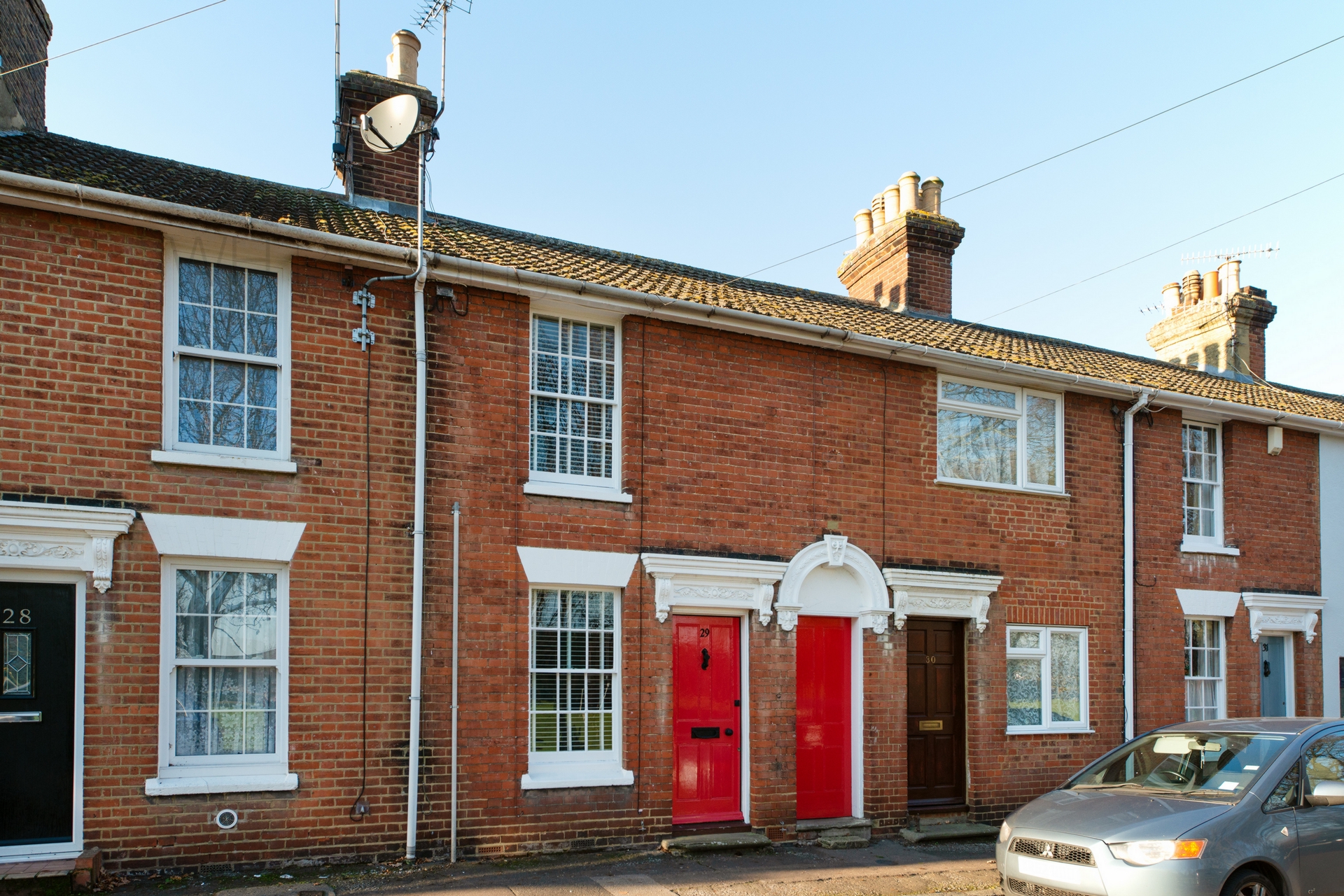
2 Bedrooms, House, Freehold
If you are looking for a home where you can put your bags down and put your feet up, then look no further! This beautuiful, Victorian family home is set overlooking Faversham park and is ready for a new family to enjoy. Accomodation comprises cosy lounge, modern kitchen-diner, bathroom and two good sized bedrooms. Outside you will find an enclosed rear garden which is mostly laid to lawn and also a paved patio area, perfct for alfresco dining. To the rear of the garden there is a shed with power and light. This property is immactulate and will not stay on the market long. Book your viewing today to avoid disappointment.

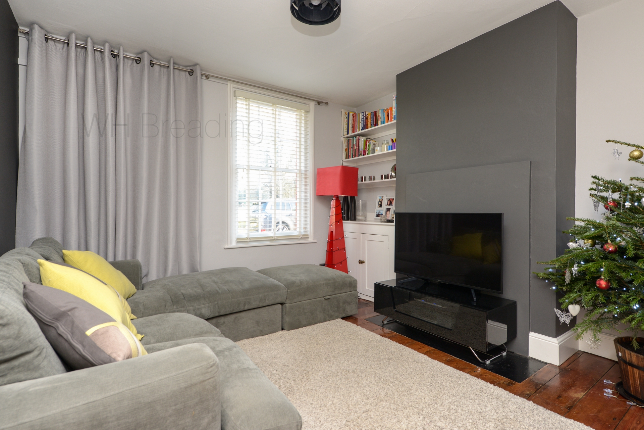
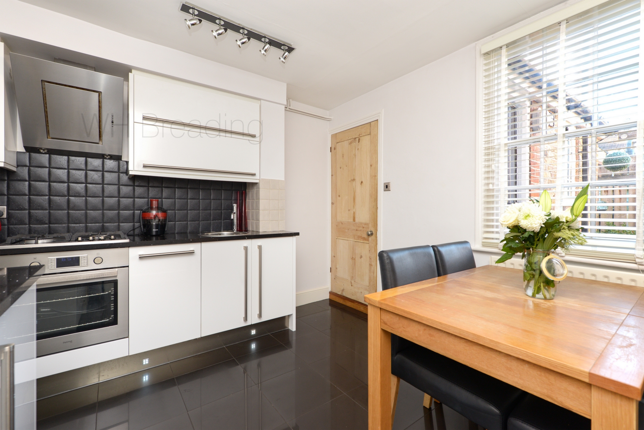
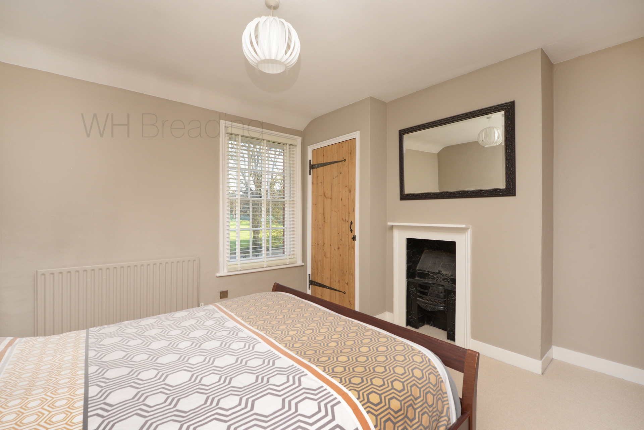
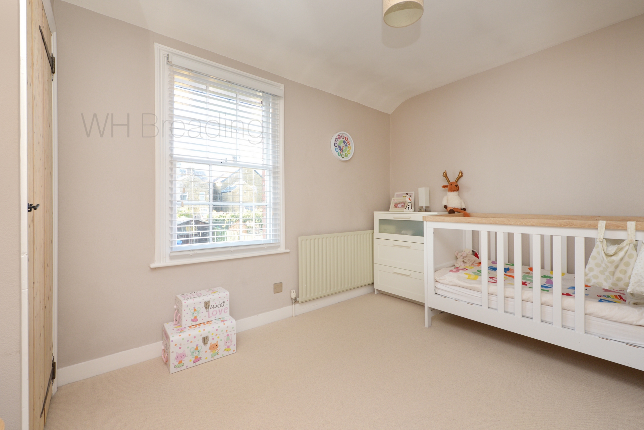
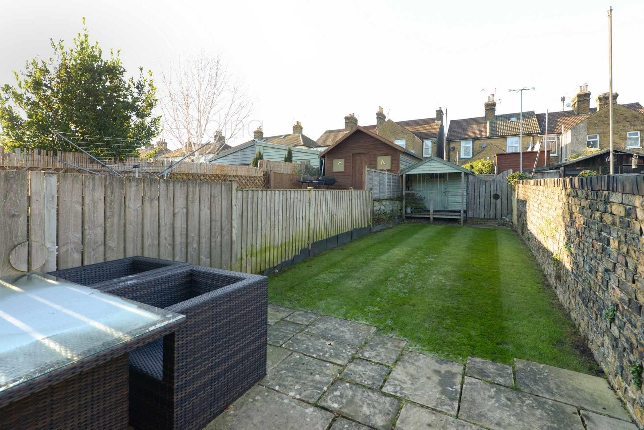
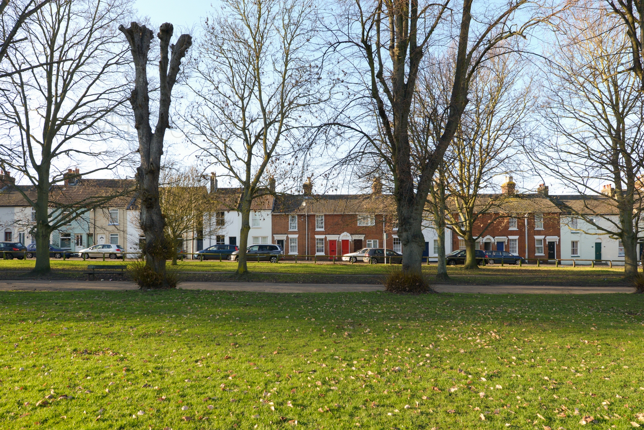
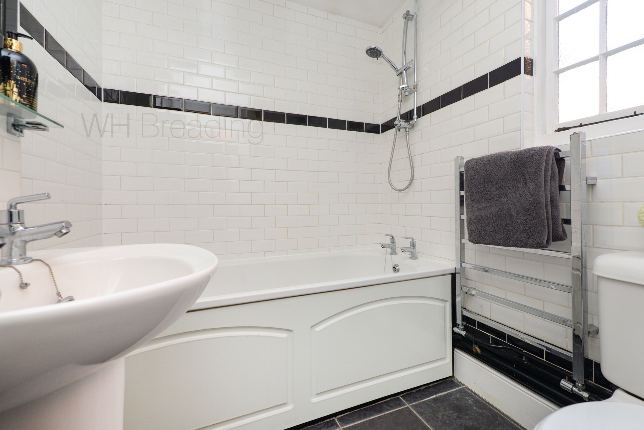
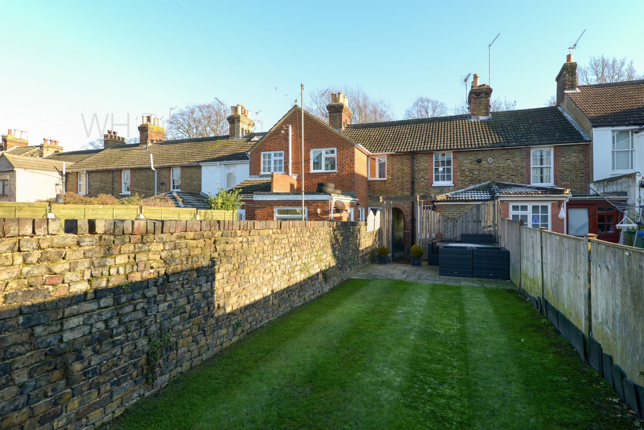
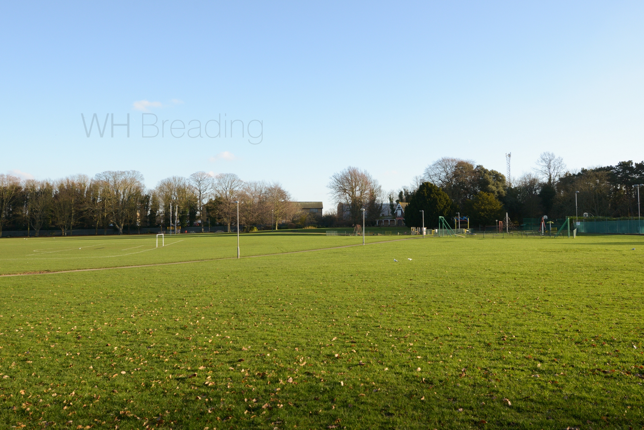
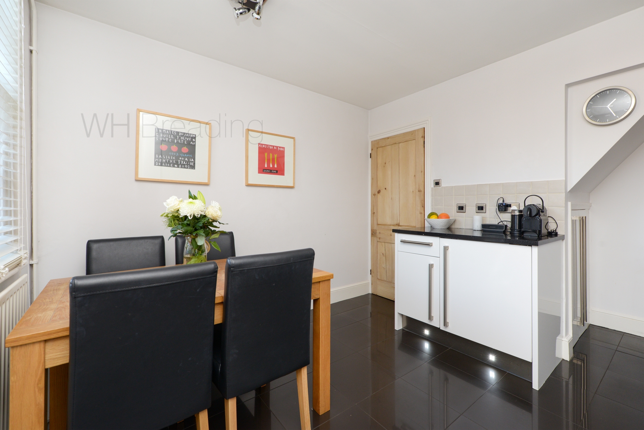
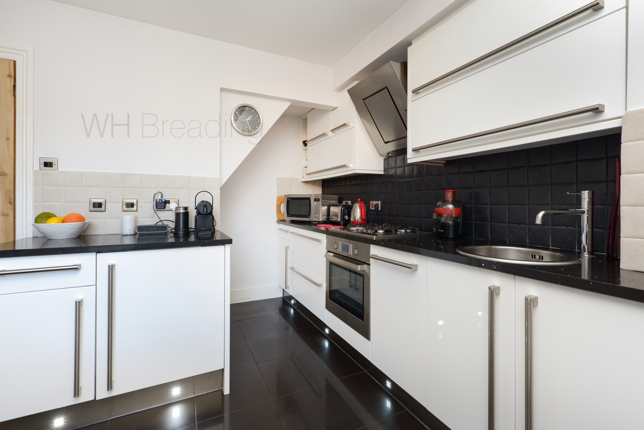
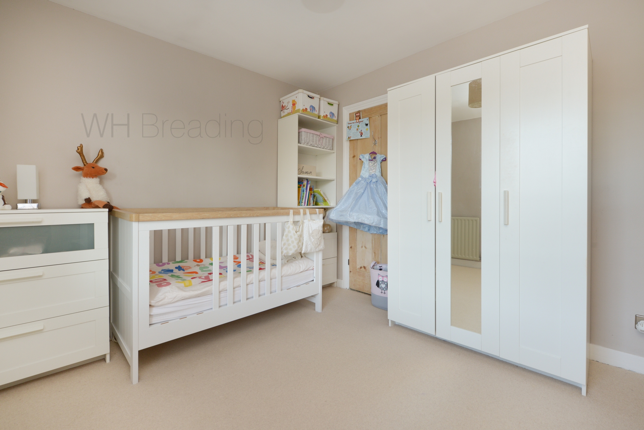
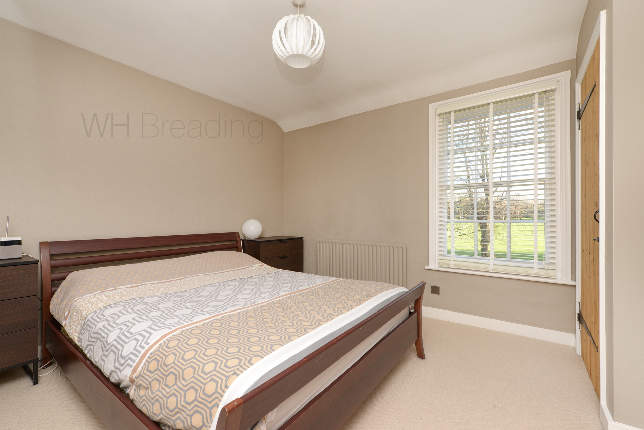
| Entrance | Front door into: | |||
| Sitting Room | 3.40m x 3.30m (11'2" x 10'10") Sash window to front overlooking Faversham park. Radiator. Cupboard housing meters and fuse box. Built in shelving. Exposed wooden floor boards. | |||
| Kitchen / Diner | 3.30m x 3.00m (10'10" x 9'10") Range of matching wall and base units under straight edge quartz effect work surfaces. Plinth lighting. Gas hob and electric oven with designer extractor fan over. Local tiling. Tiled floor. Integrated fridge, freezer and dishwasher. Understairs storage cupboard. Sash window to rear. Radiator. | |||
| Inner lobby | Space and plumbing for washing machine and tumble dryer. Door to side leading to garden. Door to: | |||
| Family Bathroom | Panelled bath with taps and shower over. Heated towel rail. Pedestal wash hand basin. Low level WC. Fully tiled walls and floor. Frosted window to side. | |||
| First Foor | | |||
| Bedroom 1 | 3.78m x 3.42m (12'5" x 11'3") Two built in cupboards. Sash window to front. Radiator. Fireplace. | |||
| Bedroom 2 | 3.78m x 3.05m (12'5" x 10'0") Sash window to rear. Built in cupboard. Radiator. Loft access. | |||
| Rear Garden | A pretty rear garden which is mostly laid to lawn. Patio area perfect for alfresco dining in the summer months. At the end of the garden you will find a useful shed with power and light. | |||
| | |
Branch Address
Vaughan House
139c Tankerton Road
Whitstable
Kent
CT5 2AW
Vaughan House
139c Tankerton Road
Whitstable
Kent
CT5 2AW
Reference: WHBRE_000666
IMPORTANT NOTICE
Descriptions of the property are subjective and are used in good faith as an opinion and NOT as a statement of fact. Please make further enquiries to ensure that our descriptions are likely to match any expectations you may have of the property. We have not tested any services, systems or appliances at this property. We strongly recommend that all the information we provide be verified by you on inspection, and by your Surveyor and Conveyancer.
