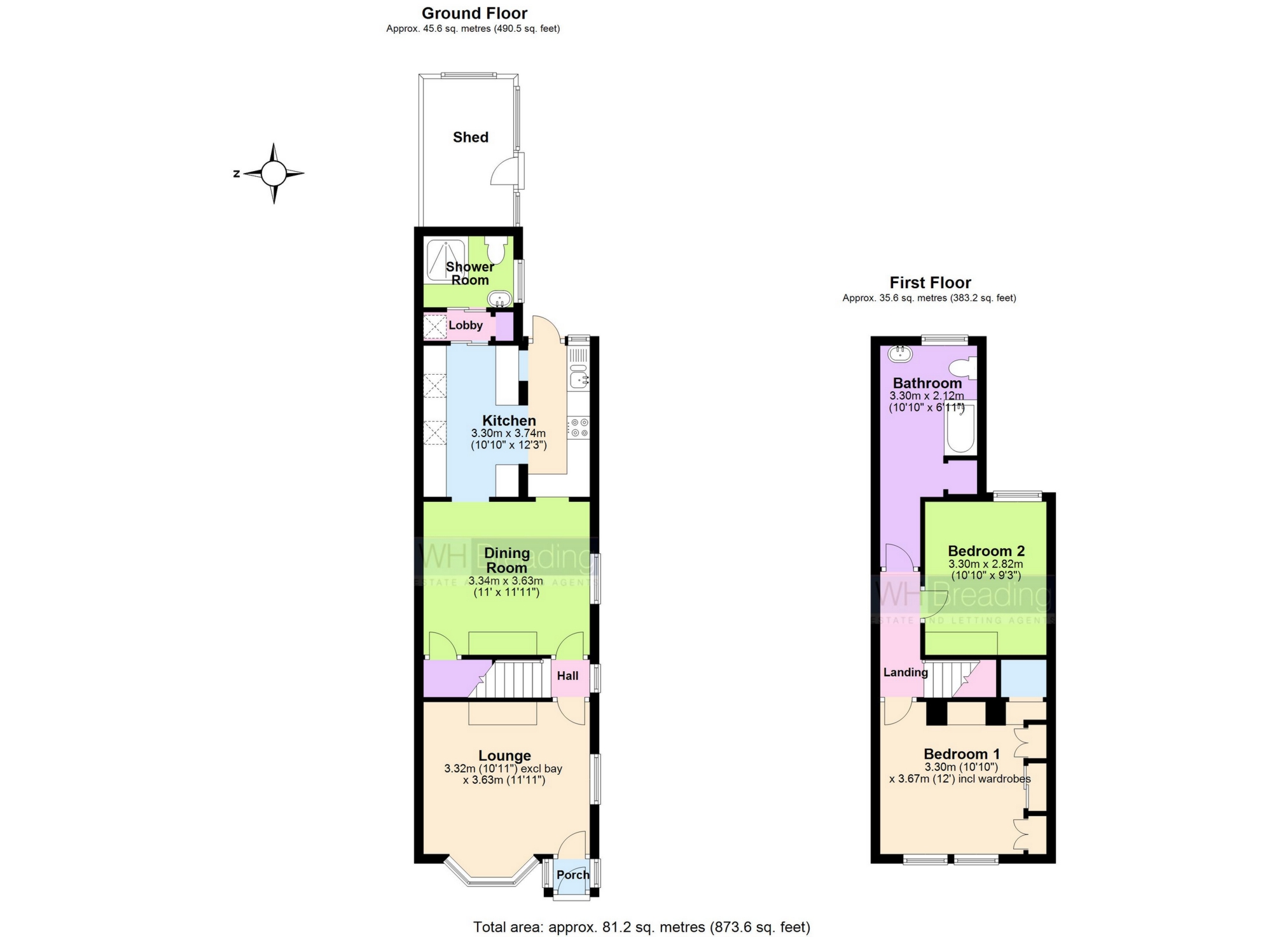 Tel: 01227 266644
Tel: 01227 266644
Canute Road, Faversham, ME13
Sold - Freehold - £289,995
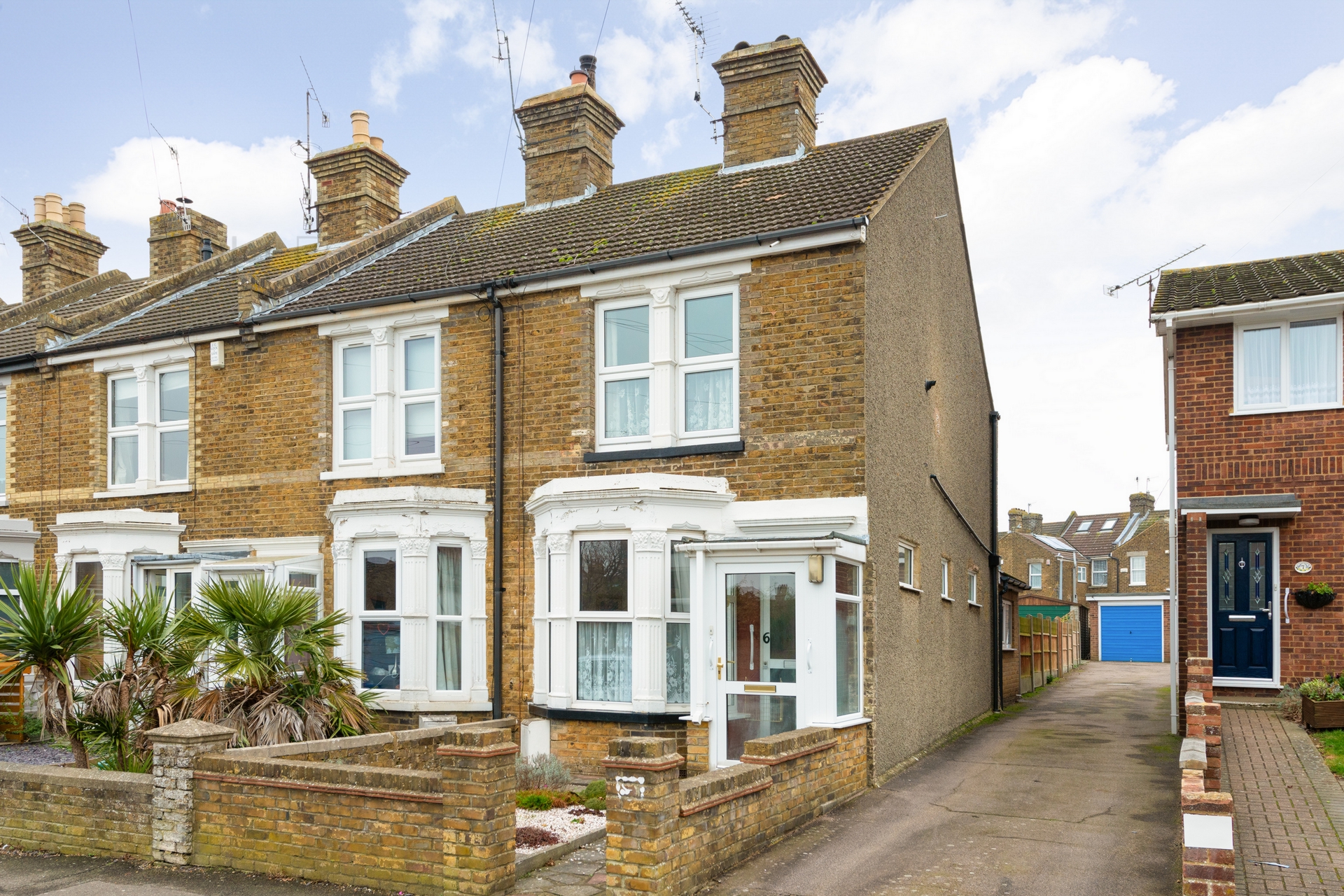
2 Bedrooms, 1 Bathroom, House, Freehold
We are thrilled to bring to the market this 2 bedroom Victorian house in Canute Road. Not only is this property located on an incredilbly popular street close to town, it also has the added benefit of off road parking and a garage. This property makes a perfect family home and we urge people to secure their viewing sooner rather than later. No onward chain.

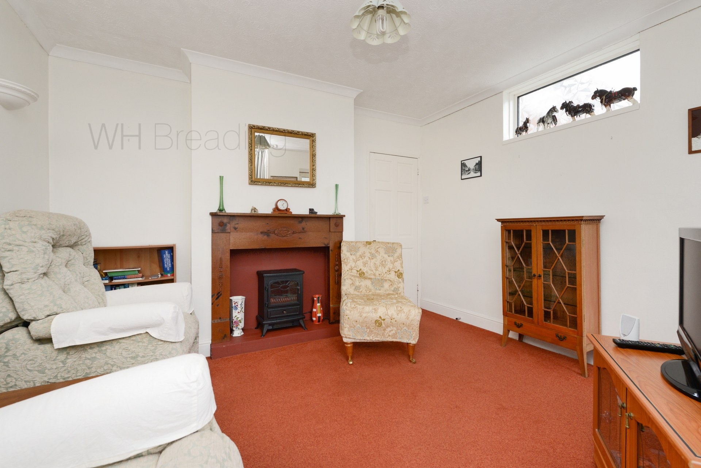
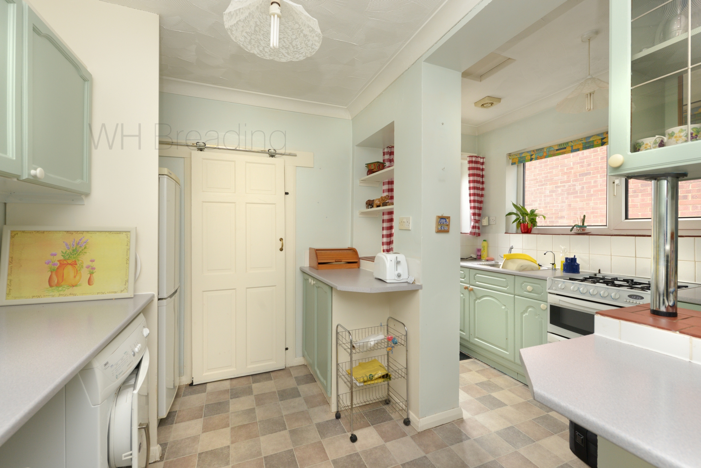
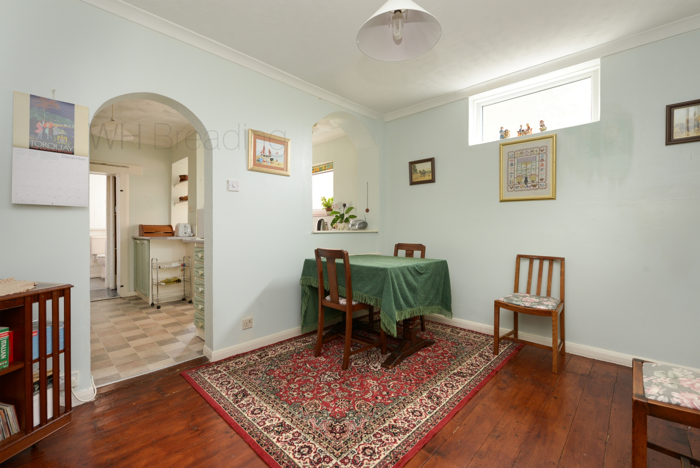
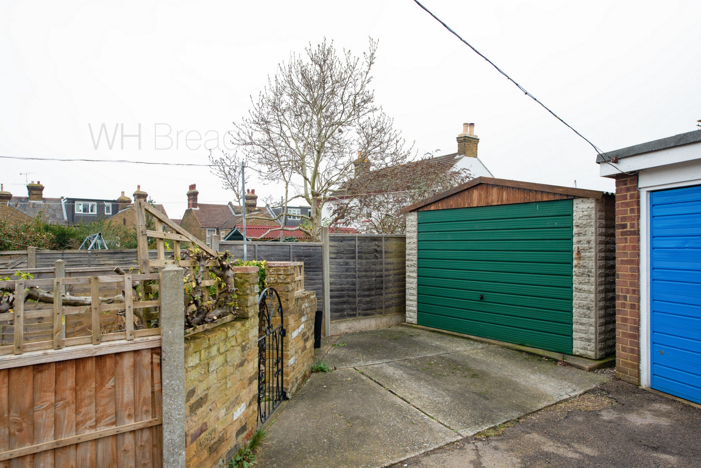
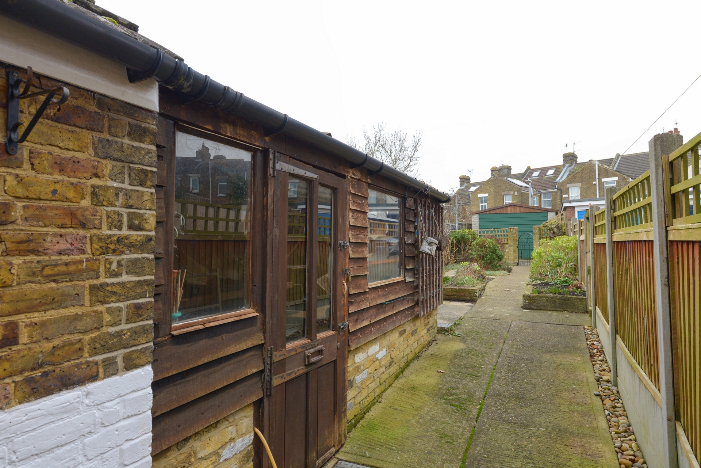
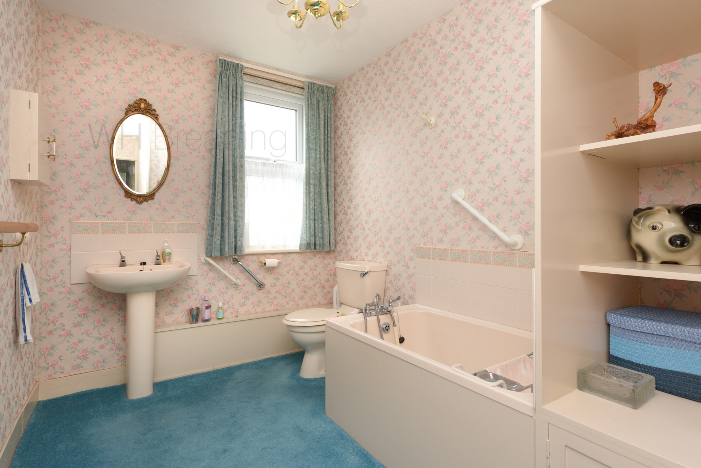
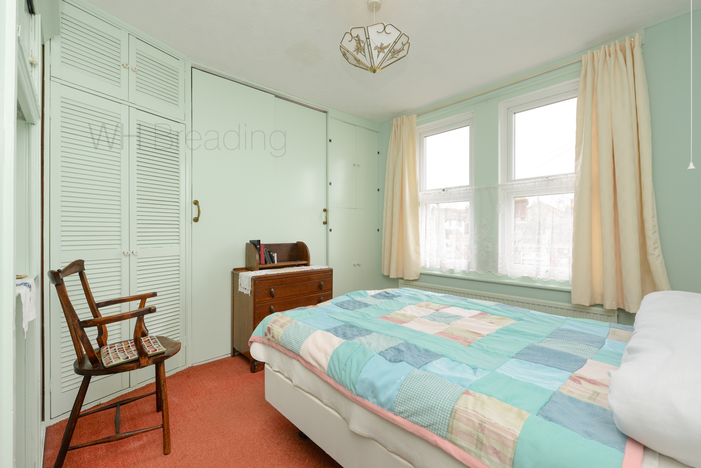
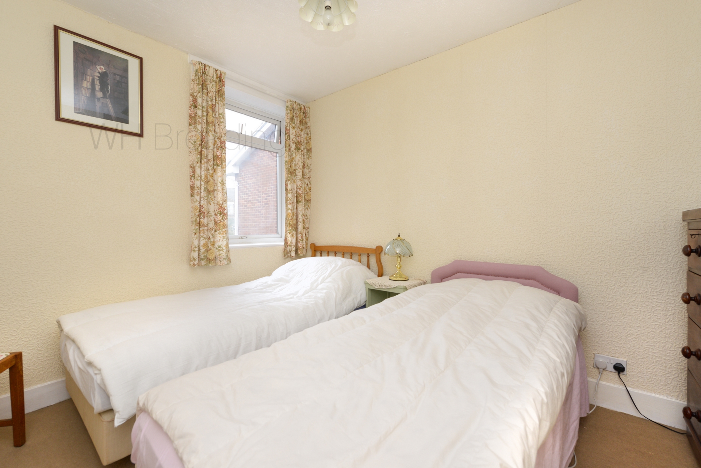
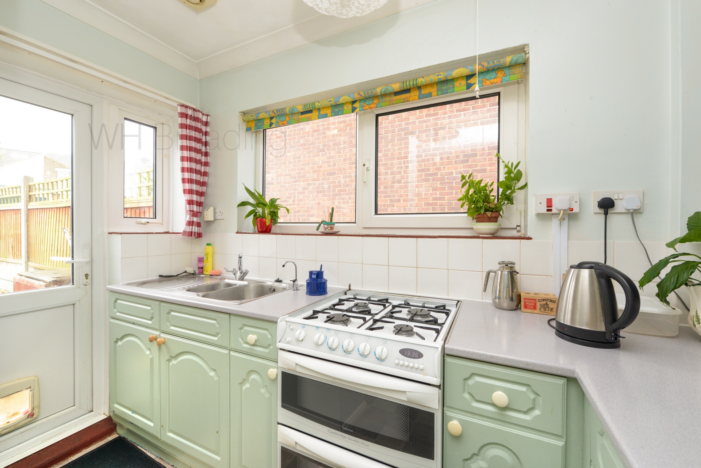
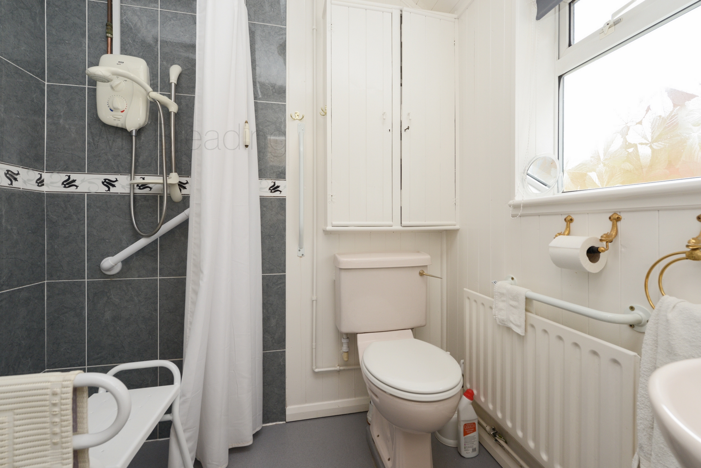
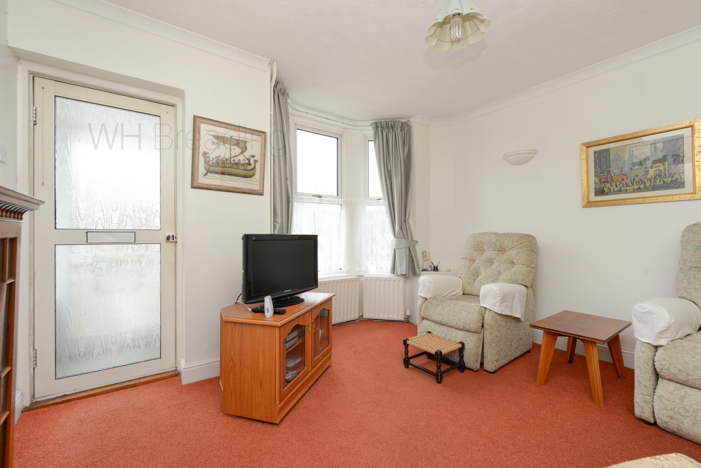
| Front Exterior | The entrance is approacherd via a pathway to the side of a small, gravelled front garden. This is a perfect space for plants and seating if you wish. | |||
| Entrance Porch | Double glazed entrance porch with door into: | |||
| Lounge | 3.63m x 3.32m (11'11" x 10'11") Double glazed bay window to front. Double glazed window to side. Door to: | |||
| Inner lobby | Stairs to first floor. | |||
| Dining Room | 3.63m x 3.34m (11'11" x 10'11") Double glazed window to side. Storage cupboard. Wooden floor boards. Archway into: | |||
| Kitchen | 3.74m x 3.30m (12'3" x 10'10") Matching range of wall and base units. Builit in shelving. Electric oven with gas hob. Local tiling. Double glazed window to side. Space and plumbing for washing machine. Space for fridge freezer. Space for tumble dryer. Window to rear. Double glazed door to rear garden. Sliding door into: | |||
| Wet Room | Electric wall mounted shower within tiled shower area. Low level WC. Frosted double glazed window to side. Radiator. Wash band basin. | |||
| First Floor | | |||
| Landing | Loft access. Doors to: | |||
| Bedroom 1 | 3.67m x 3.30m (12'0" x 10'10") Measurment inc wardrobes Two double glazed windows to front. Radiator. Built in storage and wardrobes. Within the wardrobe is a newly fitted combi boiler, supplying the house with gas central heating and hot water. | |||
| Bedroom 2 | 3.30m x 2.82m (10'10" x 9'3") Double glazed window to rear. Radiator. | |||
| Bathroom | 3.30m x 2.12m (10'10" x 6'11") Double glazed window to rear. Low level WC. Bath with mixer taps and shower attachment over. Built in storage with shelves perfect for towels etc. Local tiling. | |||
| Outside | | |||
| Rear Garden | To the rear of the property you will find a low maintenance garden complete with large, useful outbuillding / shed. There are some borders containing flowers and shrubs, but the outside space is ready for the new owners to make their own. The Outbuilding / shed is of brick and timber construction and is perfect for storing outside furniture and garden equiptment.
| |||
| Garage and Parking | Accessed via a shared driveway to the side of the property, you will find a single garage and also space to park just in front of the garage. |
Branch Address
Vaughan House
139c Tankerton Road
Whitstable
Kent
CT5 2AW
Vaughan House
139c Tankerton Road
Whitstable
Kent
CT5 2AW
Reference: WHBRE_000652
IMPORTANT NOTICE
Descriptions of the property are subjective and are used in good faith as an opinion and NOT as a statement of fact. Please make further enquiries to ensure that our descriptions are likely to match any expectations you may have of the property. We have not tested any services, systems or appliances at this property. We strongly recommend that all the information we provide be verified by you on inspection, and by your Surveyor and Conveyancer.
