 Tel: 01227 266644
Tel: 01227 266644
Whiting Crescent, Faversham, ME13
Sold - Leasehold - £130,000

1 Bedroom, 1 Bathroom, Flat, Leasehold
A well-presented one bedroom first floor flat with open plan living arrangement. This property has been well maintained throughout and would suit both an ivestor or first time buyer.
The property is offered with NO CHAIN and viewing is highly recommended.

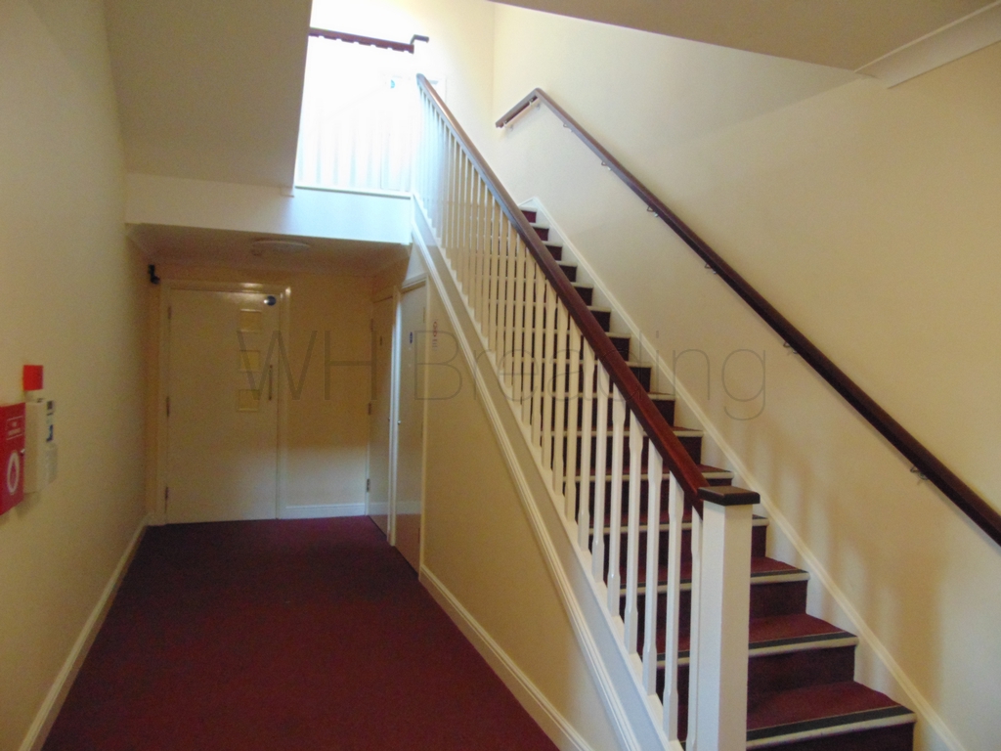


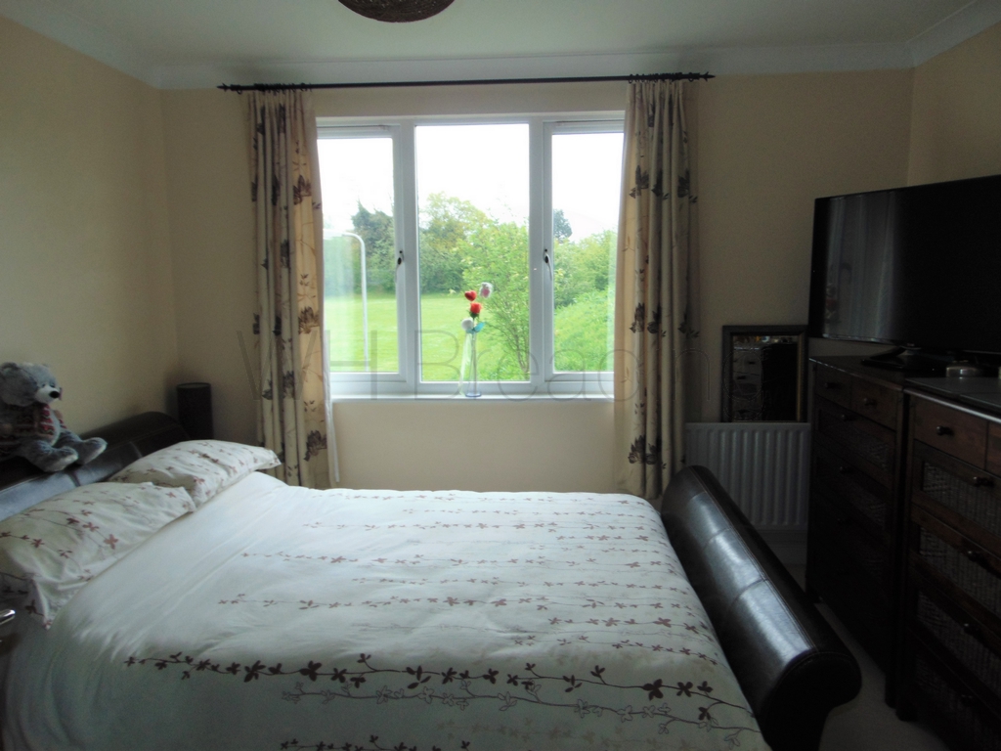
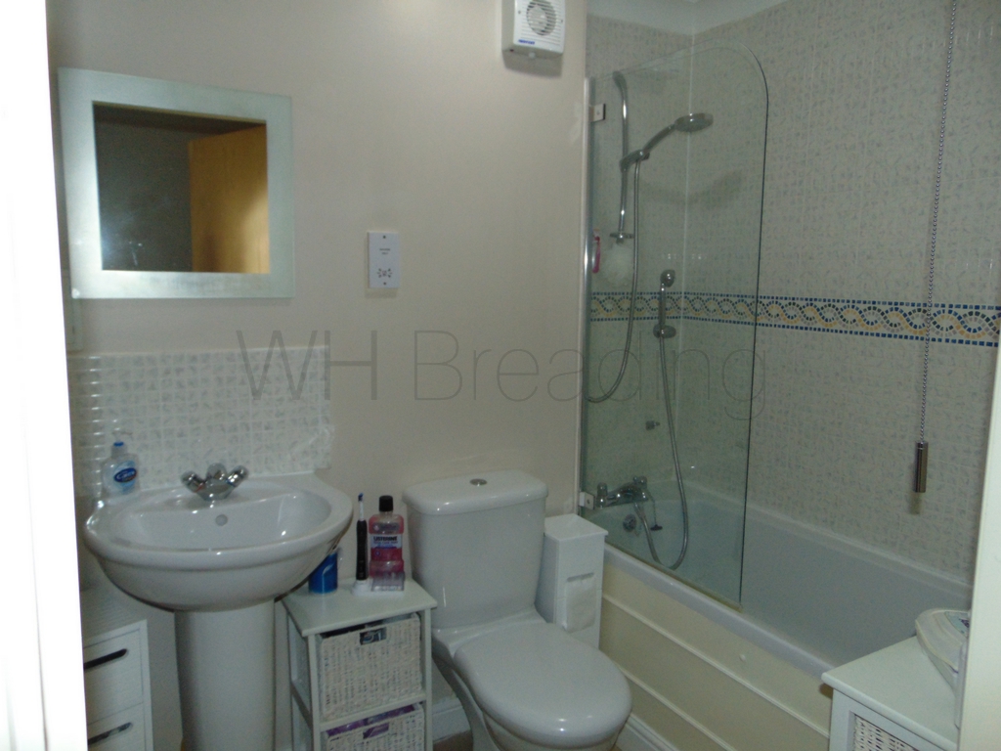
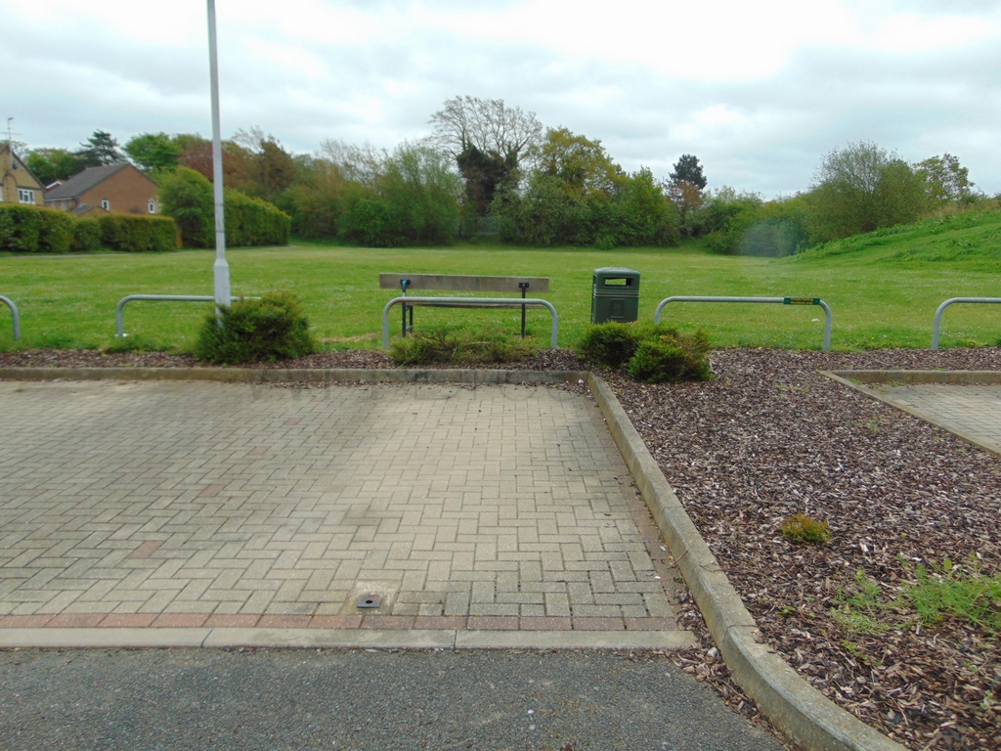
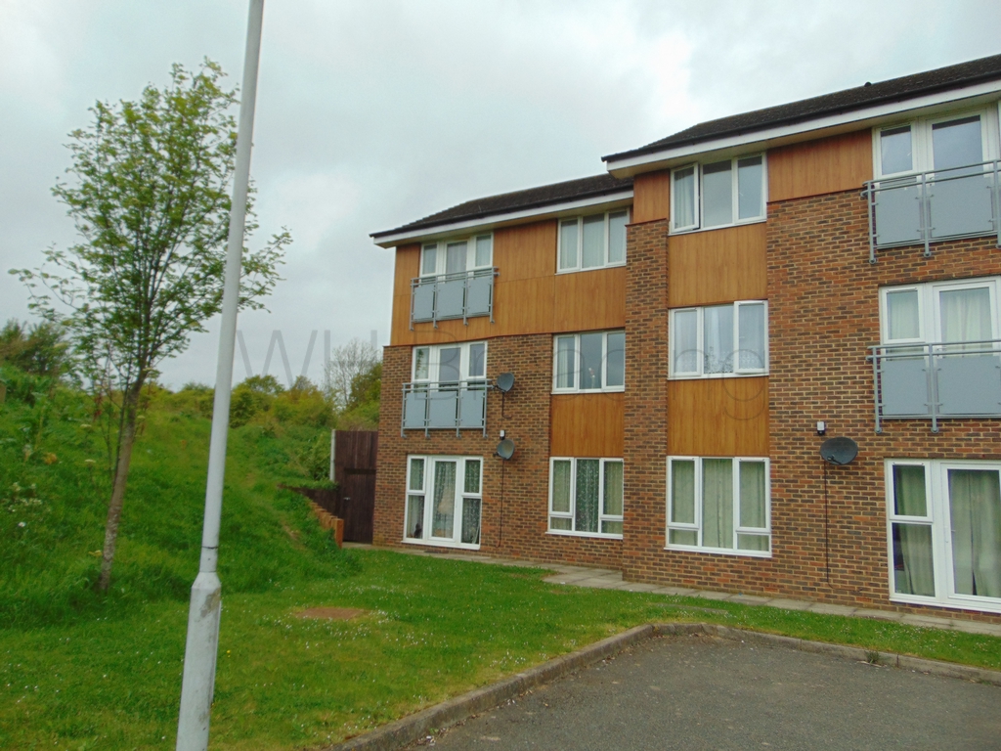
| Communal Entrance | Well maintained and presented entrance hall with entry phone and letter box. Stairs to first floor.
| |||
| Entrance Hall | Two good sized storage cupboards. Doors to: bedroom, Lounge/Diner and Bathroom.
| |||
| Lounge/Diner | 4.91m x 3.37m (16'1" x 11'1") Open plan Lounge/Diner. Window to side. Radiator. Juliet balcony with doors opening out. | |||
| Kitchen | Window to side. Laminate flooring. Fitted range of wall and base units. Plumbing for washing machine. Space for standing fridge-freezer. Inset cooker and hob with extractor over.
| |||
| Bedroom | 3.38m x 3.38m (11'1" x 11'1") Window to front. Radiator. Inset fitted wardrobe. | |||
| Bathroom | 2.19m x 1.46m (7'2" x 4'9") Vinyl flooring. Low level WC. Pedestal wash hand basin. Extractor fan. Vertical radiator. bath suite with mixer tap attachment. | |||
| Outside | One allocated parking space.
| |||
| Lease Details | We are informed by the vendor that 113 years remain on the lease and that there is a monthly service charge of £78.00
(Your solicitor should ensure these figures are correct before you commit to purchase.) |
Branch Address
Vaughan House
139c Tankerton Road
Whitstable
Kent
CT5 2AW
Vaughan House
139c Tankerton Road
Whitstable
Kent
CT5 2AW
Reference: WHBRE_000491
IMPORTANT NOTICE
Descriptions of the property are subjective and are used in good faith as an opinion and NOT as a statement of fact. Please make further enquiries to ensure that our descriptions are likely to match any expectations you may have of the property. We have not tested any services, systems or appliances at this property. We strongly recommend that all the information we provide be verified by you on inspection, and by your Surveyor and Conveyancer.