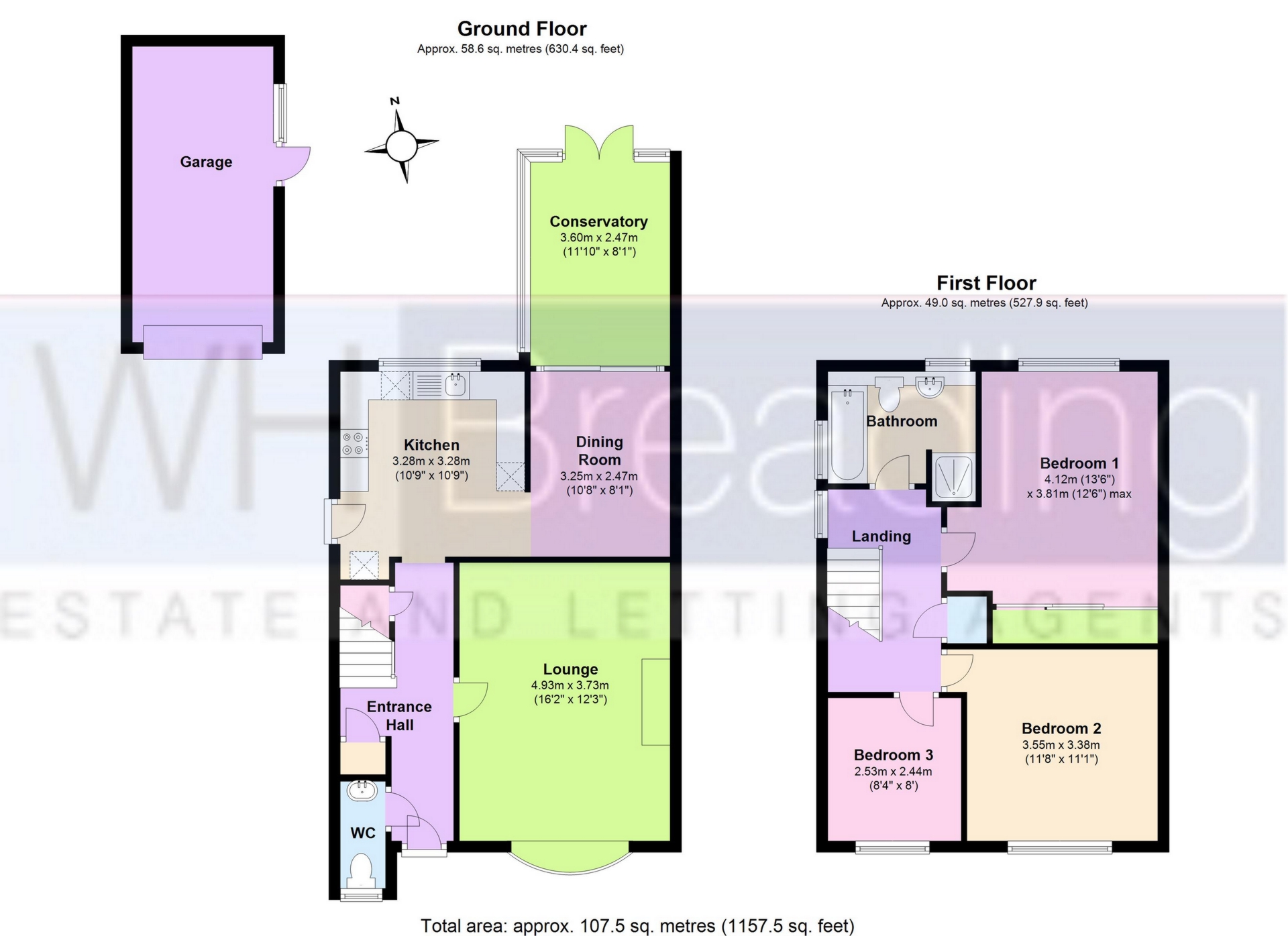 Tel: 01227 266644
Tel: 01227 266644
Preston Park, Faversham, ME13
Sold - Freehold - £350,000
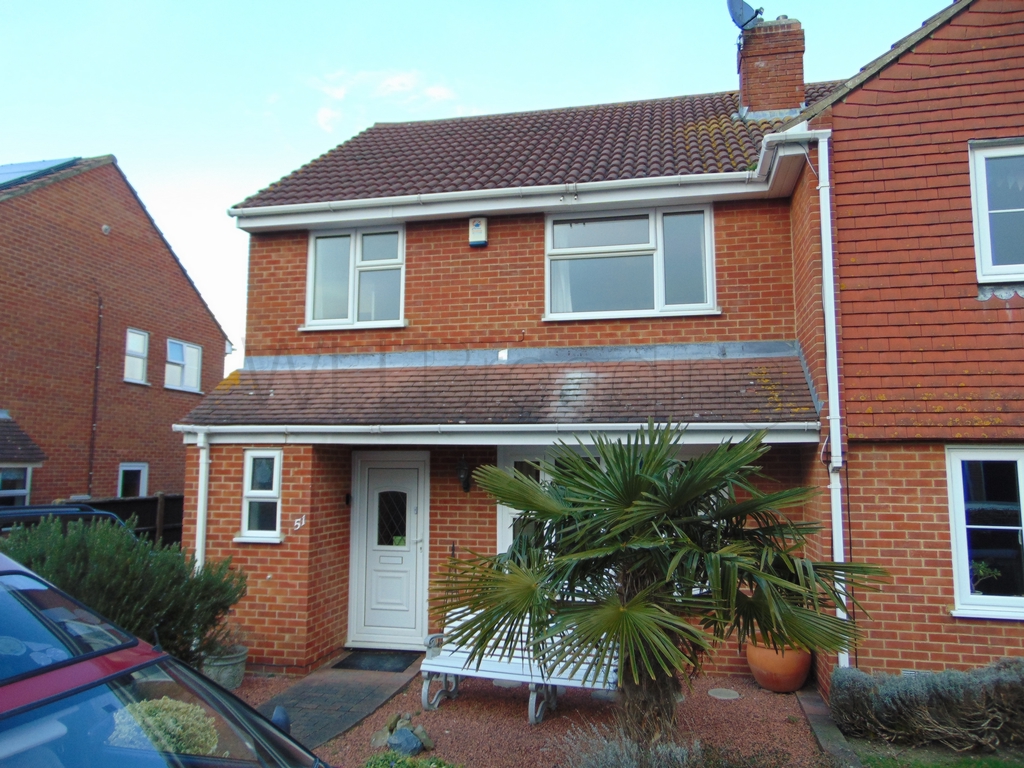
3 Bedrooms, 1 Bathroom, House, Freehold
We are delighted to market this three bedroom house in Preston Park. Properties in this area are extremely sought after and appeal to a wide range of potential buyers. The property has been very well looked after, but would now benefit from some modernisation. Accommodation comprises lounge/diner, kitchen, conservatory, three bedrooms and a bathroom. Outside you will find an enclosed rear garden, off road parking and a garage. To view, contact WH Breading on 01795 531622

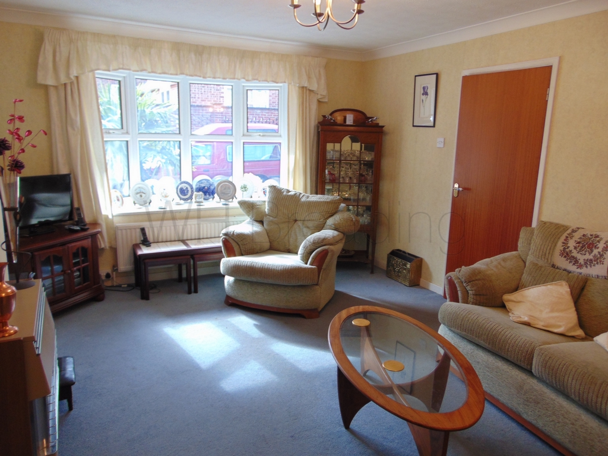
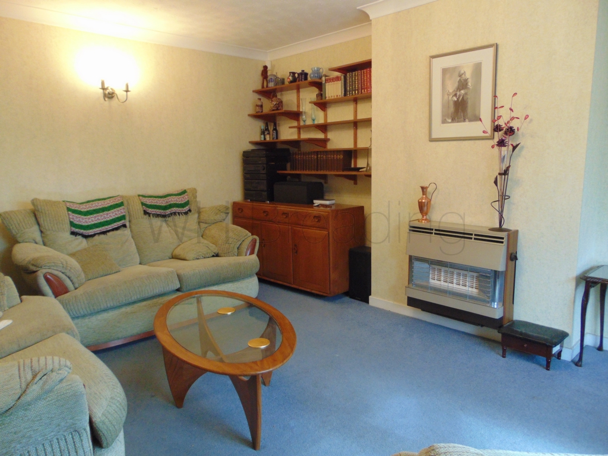
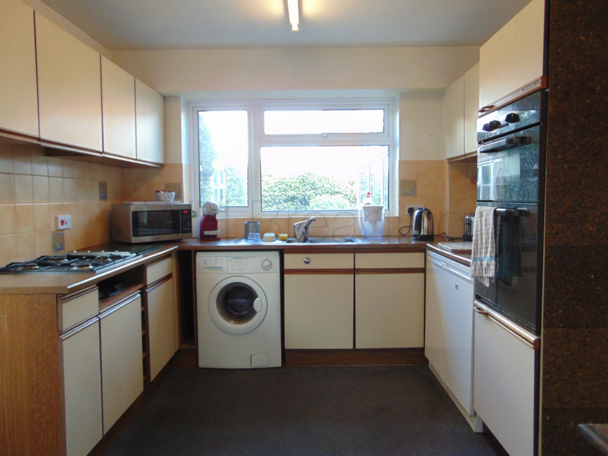
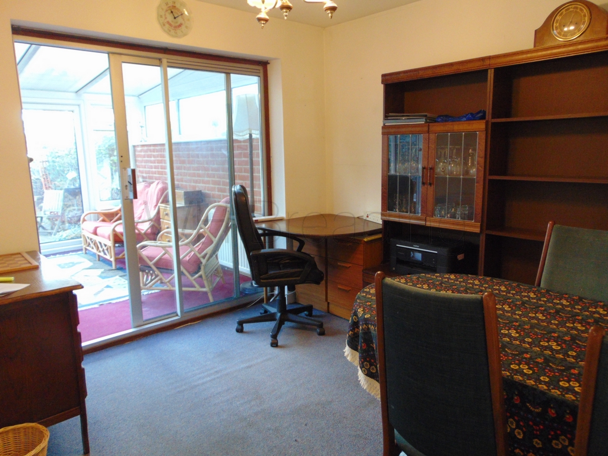
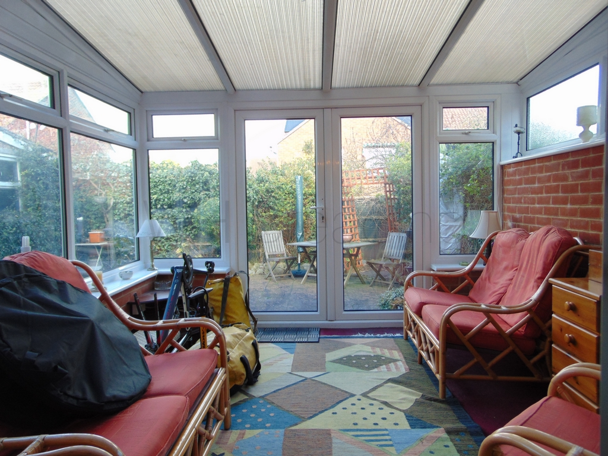
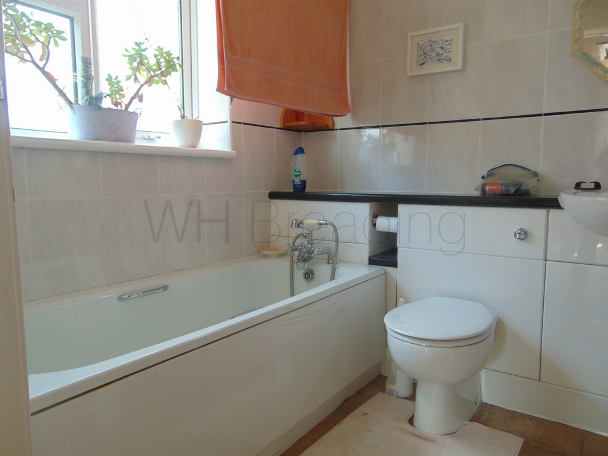
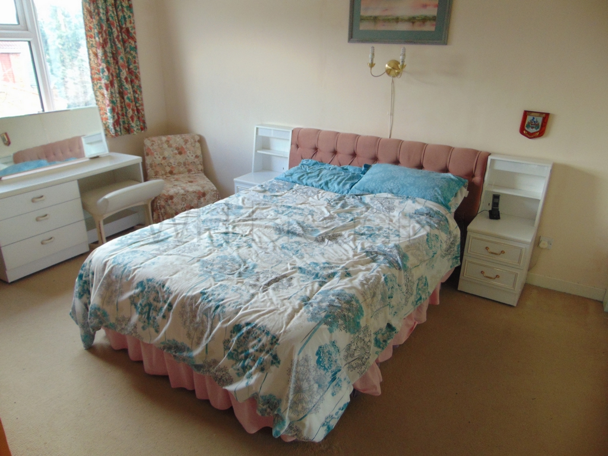
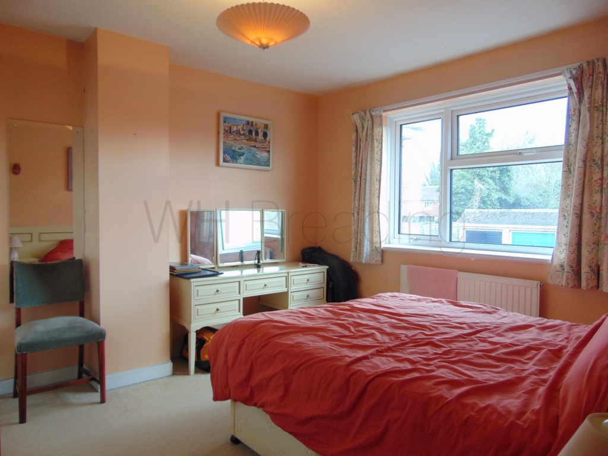
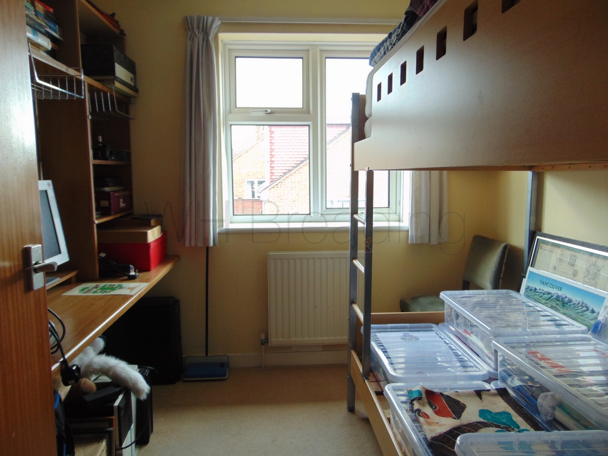
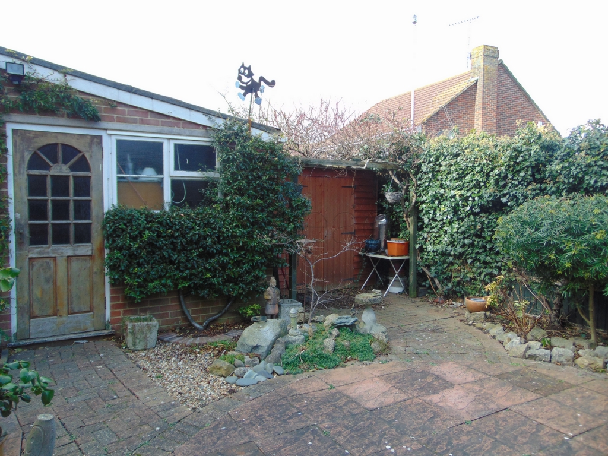
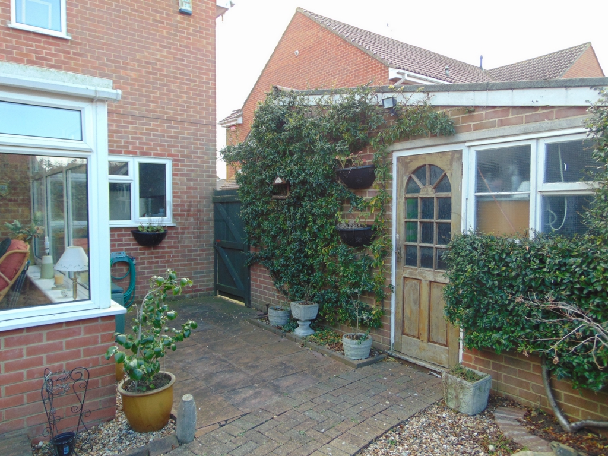
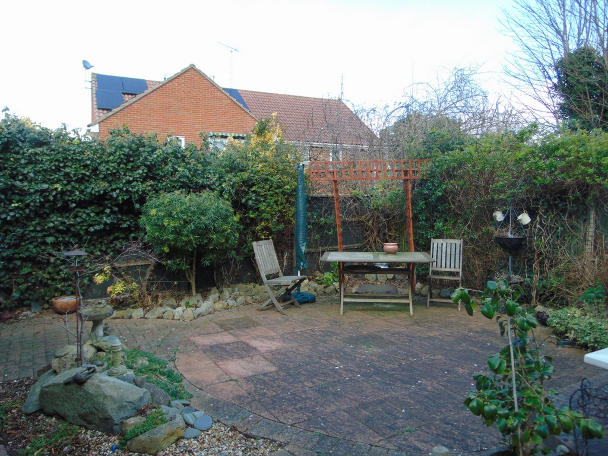
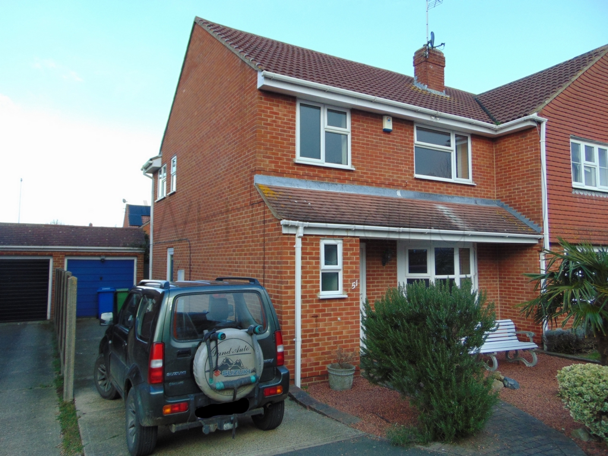
| Entrance hall: | Radiator. Stairs to first floor with storage under. Doors to:
| |||
| Cloak room: | Window to front. Low level wc. Pedestal wash hand basin. Local tiling and cabinets over. Radiator.
| |||
| Lounge: | 4.93m x 3.73m (16'2" x 12'3") Bay window to front. Radiator. Gas fire. | |||
| Kitchen: | 3.28m x 3.28m (10'9" x 10'9") Window to rear. Space for standing fridge-freezer and washer-dryer. Matching range of wall and base units. Stainless steel 1 1/2 sink with mixer tap. Under counter fridge and freezer. Door to side. Tiling surrounding work surface. Integrated electric oven and gas hob. | |||
| Dining Room: | 3.25m x 2.47m (10'8" x 8'1") Radiator. Sliding door to conservatory. | |||
| Conservatory: | 3.60m x 2.47m (11'10" x 8'1") Doors to garden. Double Glazed windows. | |||
| First floor: | Access to loft. Window to side. Airing cupboard housing hot water cylinder. Doors to:
| |||
| Bedroom 1: | 4.12m x 3.81m (13'6" x 12'6") Window to rear. Built in wardrobe with sliding doors. Radiator. | |||
| Bedroom 2: | 3.55m x 3.36m (11'8" x 11'0") Window to front. Radiator. | |||
| Bedroom 3: | 2.53m x 2.44m (8'4" x 8'0") Window to front. Radiator. | |||
| Bathroom: | Window to rear and side. Bath. Tiled walls and floor. Low level wc. Wash hand basin with vanity cupboards under. Walk in shower. Heated towel rail.
| |||
| Garden: | Paved court yard garden with side access and door to garage. Wooden shed.
| |||
| Parking and Garage: | Drive with space for two cars leading to single garage with up and over door. |
Branch Address
Vaughan House
139c Tankerton Road
Whitstable
Kent
CT5 2AW
Vaughan House
139c Tankerton Road
Whitstable
Kent
CT5 2AW
Reference: WHBRE_000436
IMPORTANT NOTICE
Descriptions of the property are subjective and are used in good faith as an opinion and NOT as a statement of fact. Please make further enquiries to ensure that our descriptions are likely to match any expectations you may have of the property. We have not tested any services, systems or appliances at this property. We strongly recommend that all the information we provide be verified by you on inspection, and by your Surveyor and Conveyancer.
