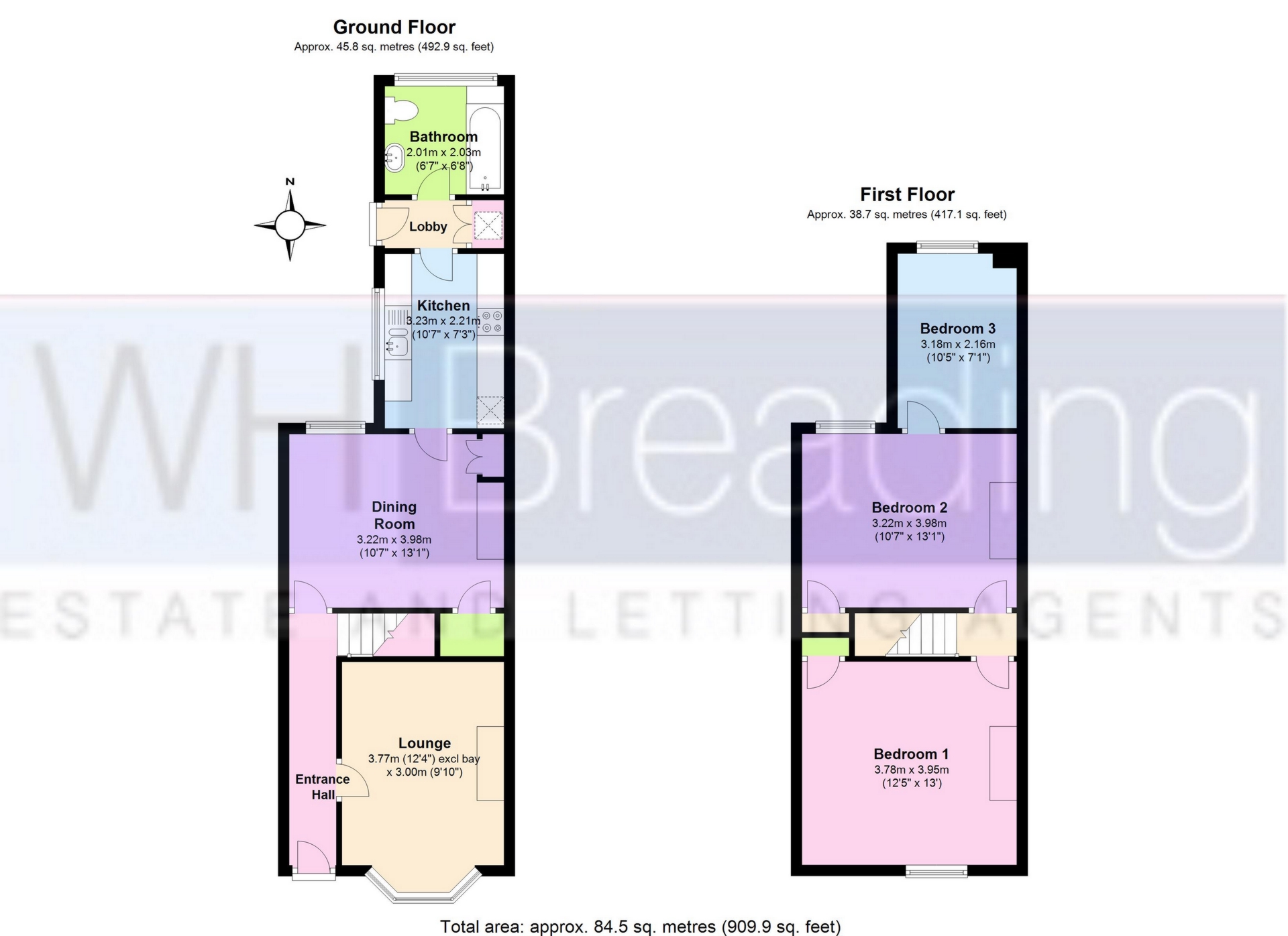 Tel: 01227 266644
Tel: 01227 266644
School Road, Faversham, ME13
Sold - Freehold - £295,000
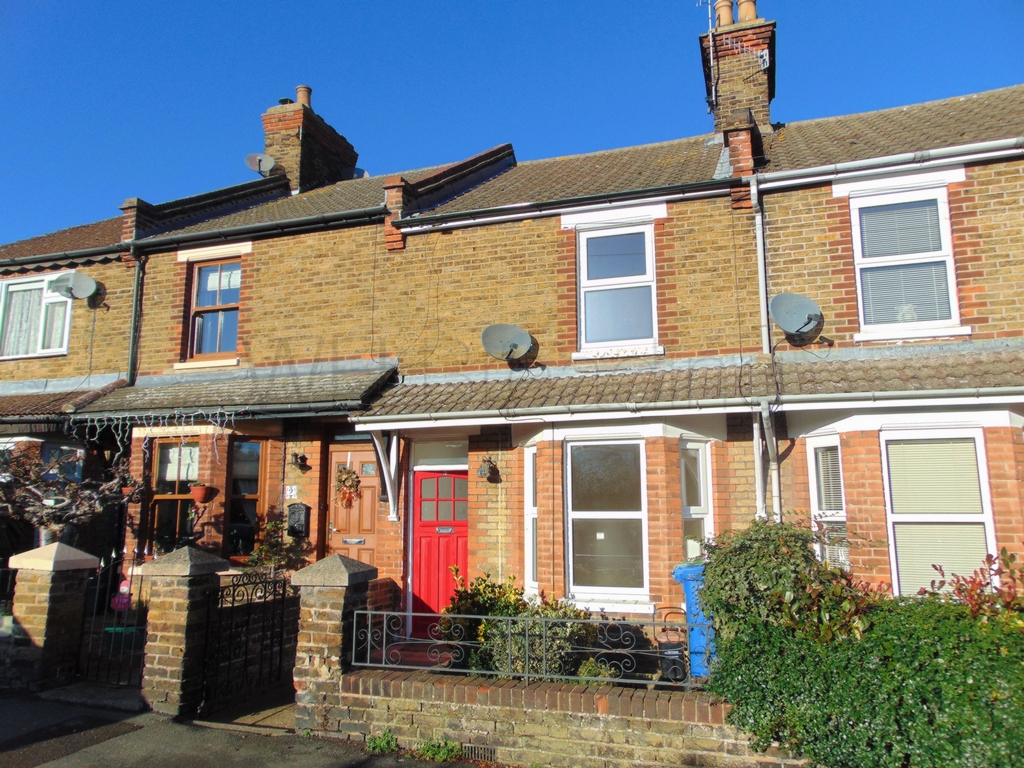
3 Bedrooms, 2 Receptions, 1 Bathroom, House, Freehold
An exciting opportunity to buy a mid-terrace property with exposed wooden flooring throughout. The property has 3 bedrooms, 2 reception rooms a fitted kitchen and bathroom. The property is situated within the catchment area for the Ethelbert Road School and is conveniently located within minutes of Faversham Town Centre and mainline train station. This property has the added benefit of being chain free. Call to view today.

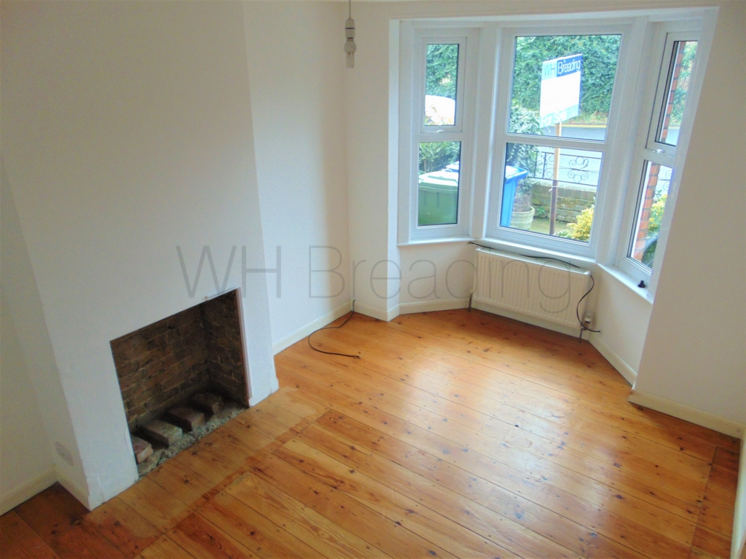
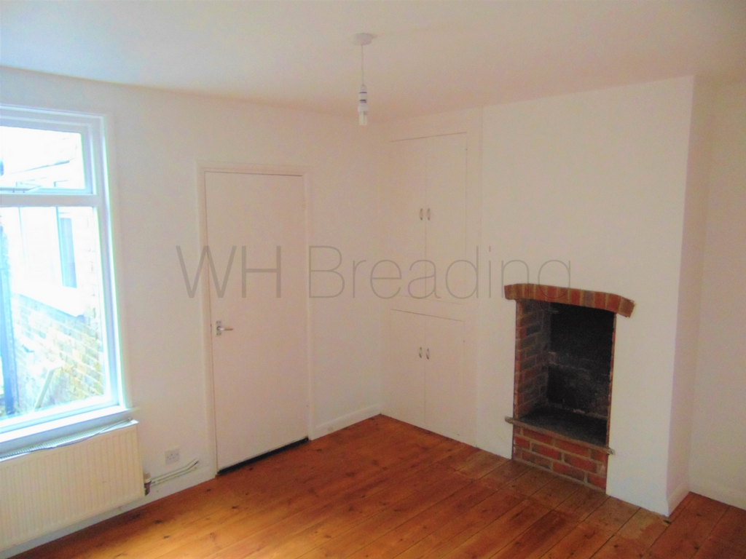
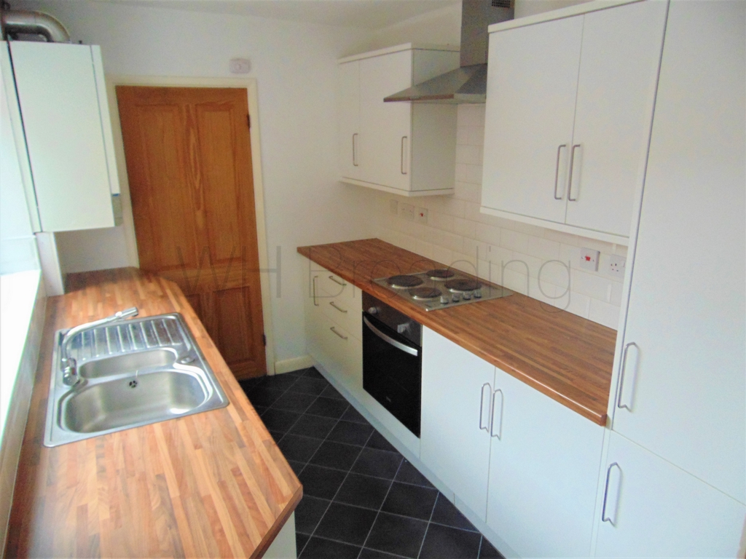
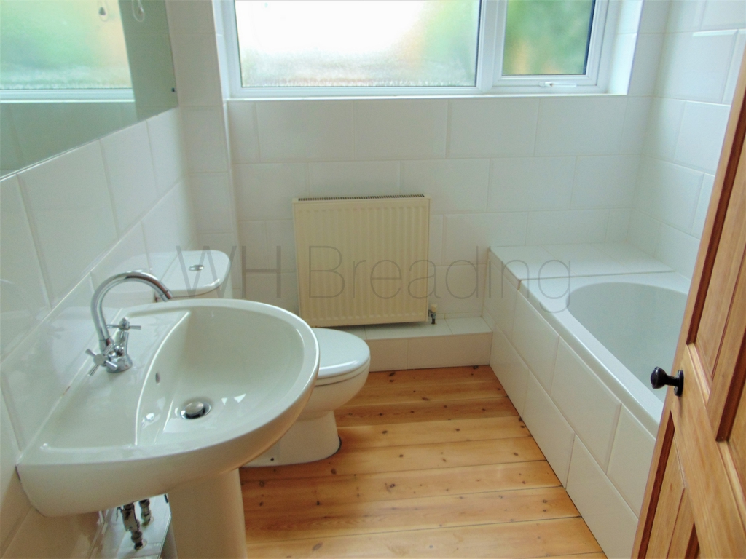
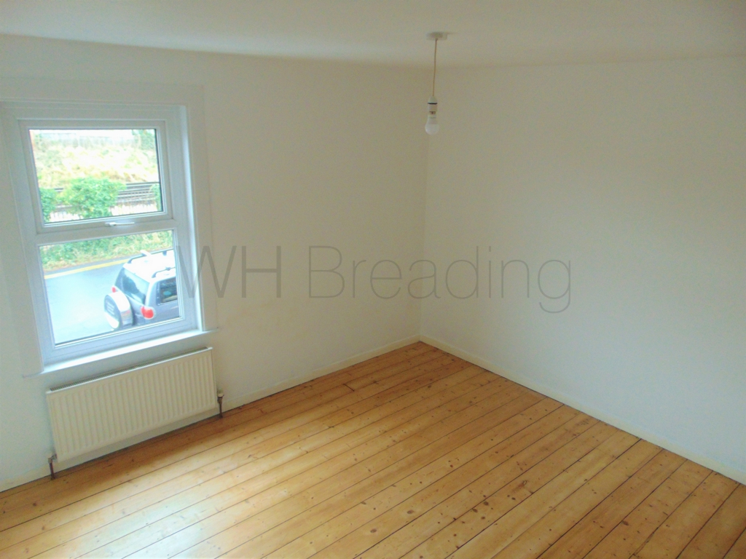
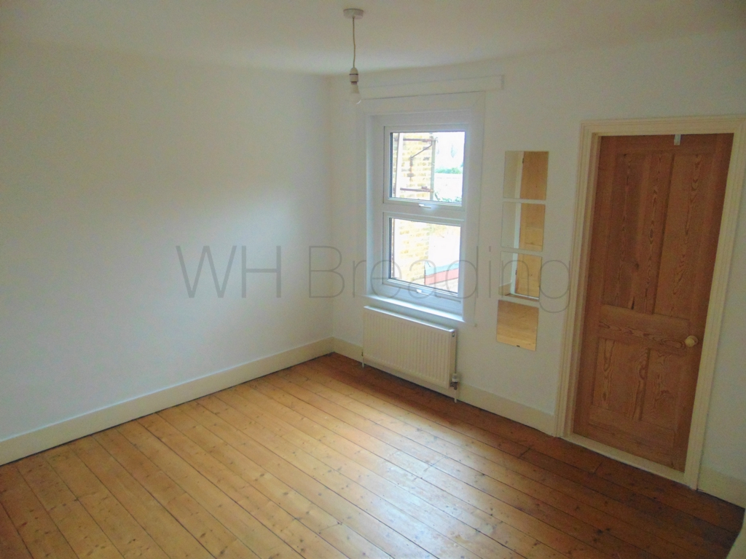
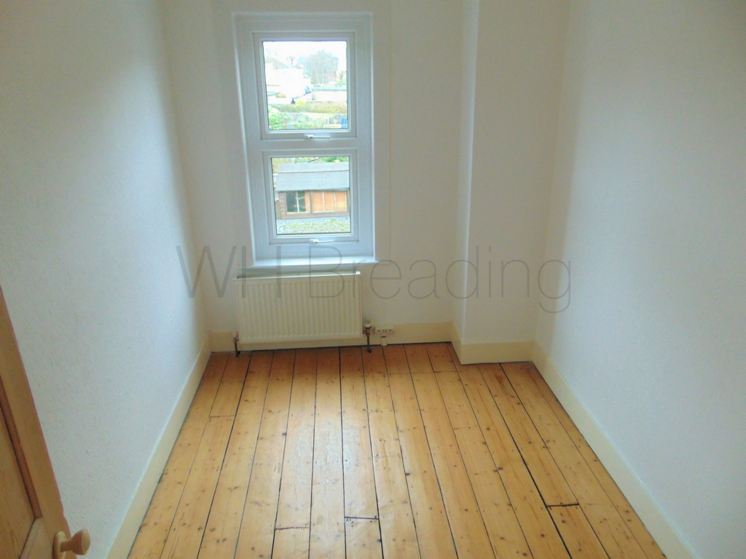
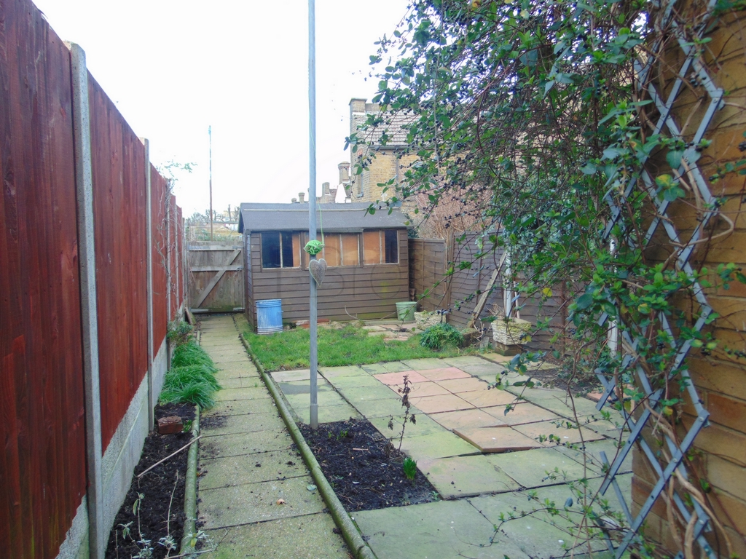
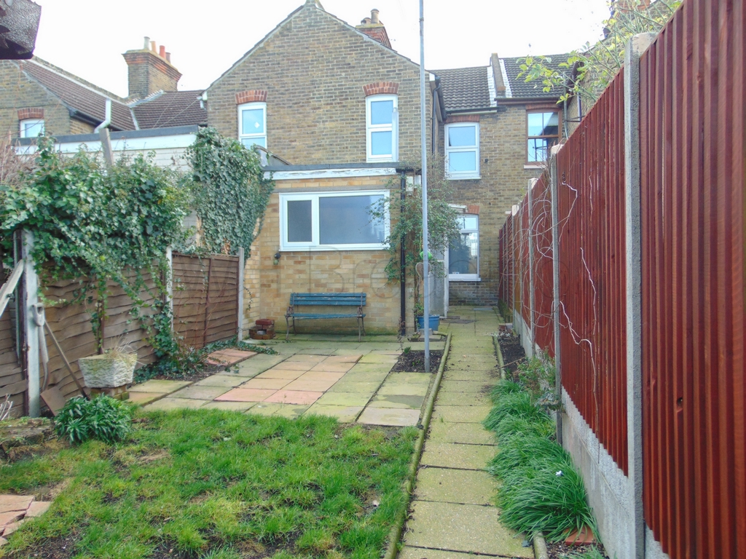
| Entrance Hall: | Wooden floorboards, stairs to first floor, doors to: | |||
| Living Room: | 3.74m x 2.97m (12'3" x 9'9") Double glazed bay window to front, wooden floorboards, feature fireplace. | |||
| Dining Room: | 3.53m x 3.16m (11'7" x 10'4") Double glazed window to rear, wooden floorboards, door to: | |||
| Kitchen: | 3.20m x 1.82m (10'6" x 5'12") Double glazed window to side, white base & wall units, worktop, stainless steel sink unit, electric oven, electric hob, extractor fan, integrated fridge freezer. | |||
| Lobby: | Wooden flooring, plumbing for washing machine, door to:
| |||
| Bathroom: | White suite comprising panelled bath, wash hand basin, low level wc, radiator, double glazed window to rear, wooden floorboards.
| |||
| Stairs to first floor: | Fitted carpet, doors to:
| |||
| Bedroom 1: | 3.93m x 3.57m (12'11" x 11'9") Double glazed window to front, wooden floorboards, storage cupboard, radiator. | |||
| Bedroom 2: | 3.58m x 3.19m (11'9" x 10'6") Double glazed window to rear, wooden floorboards, storage cupboard, radiator, door to: | |||
| Bedroom 3: | 3.14m x 2.13m (10'4" x 6'12") Double glazed window to rear, wooden floorboards, radiator. | |||
| Rear Garden: | Patio area with small lawn. Timber garden shed. Access to rear.
|
Branch Address
Vaughan House
139c Tankerton Road
Whitstable
Kent
CT5 2AW
Vaughan House
139c Tankerton Road
Whitstable
Kent
CT5 2AW
Reference: WHBRE_000403
IMPORTANT NOTICE
Descriptions of the property are subjective and are used in good faith as an opinion and NOT as a statement of fact. Please make further enquiries to ensure that our descriptions are likely to match any expectations you may have of the property. We have not tested any services, systems or appliances at this property. We strongly recommend that all the information we provide be verified by you on inspection, and by your Surveyor and Conveyancer.
