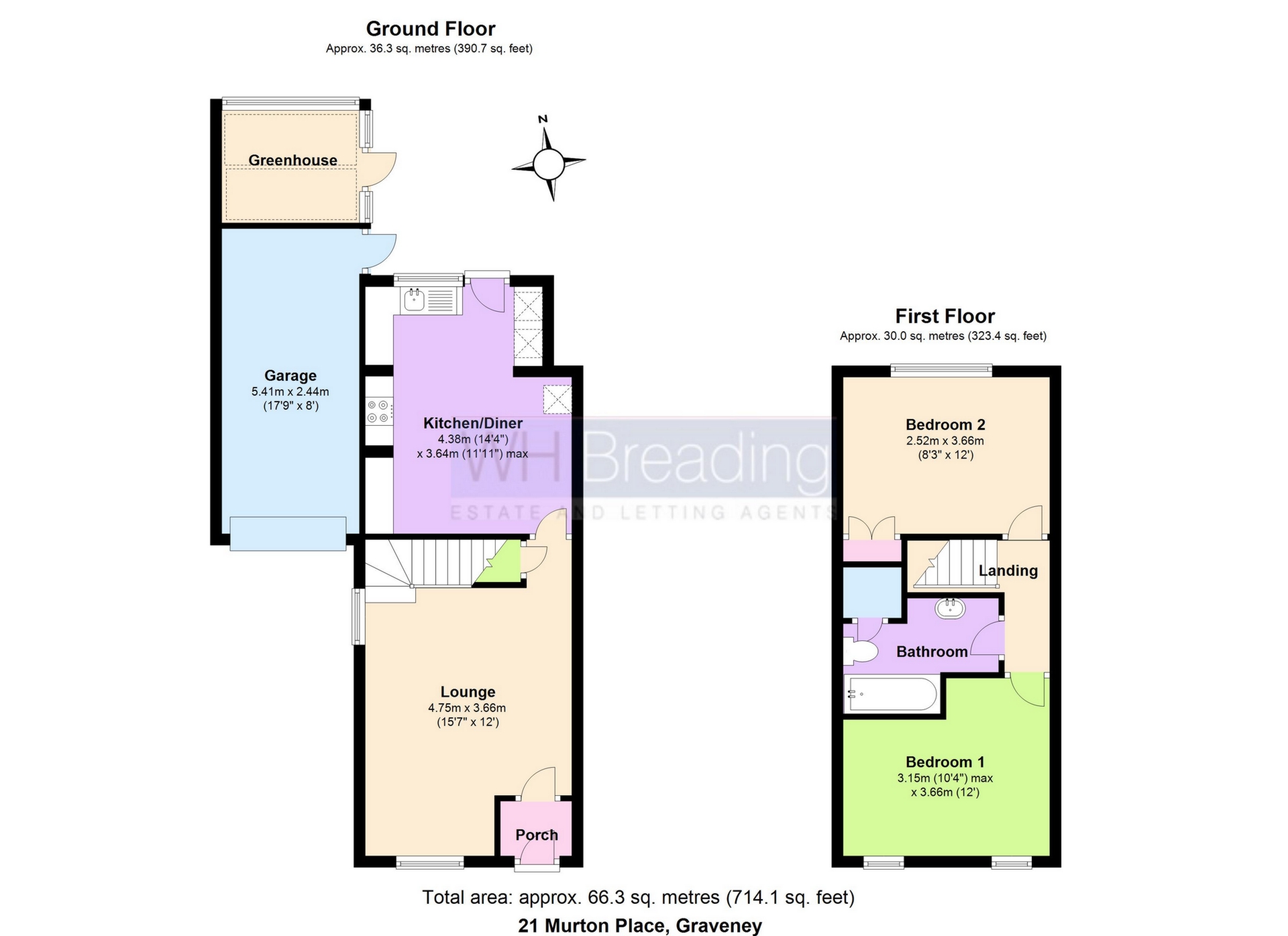 Tel: 01227 266644
Tel: 01227 266644
Murton Place, Seasalter Road, Graveney, Faversham, ME13
Sold - Freehold - Guide Price £250,000
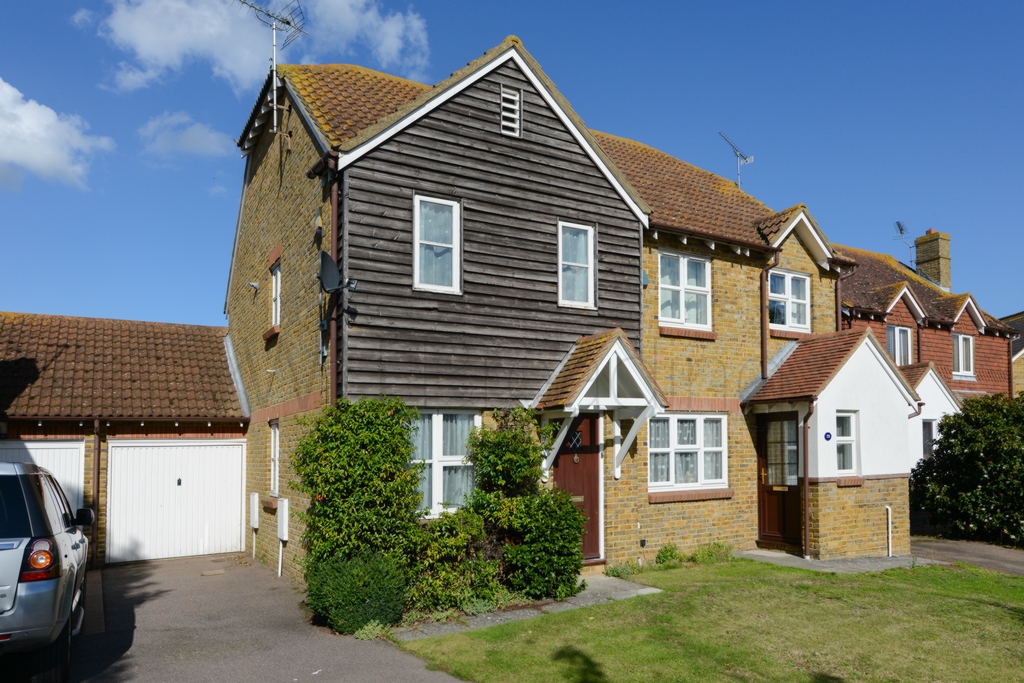
2 Bedrooms, Semi Detached, Freehold
GUIDE PRICE £250,000 - £260,000. We are thrilled to present to the market, this extended 2 bedroom family home in Graveney, Faversham. Merton Place is perfect for those who enjoy peace and quiet, and perhaps long countryside walks. Within the property you will find a spacious lounge which then leads through to the extended kitchen / diner. Upstairs offers two double bedrooms and a family bathroom. Outside there is a pretty rear garden over looking the country side and also a single garage with up and over door. There is also the added benefit of a driveway which provides parking for a further 3 cars (approximately). This really is a delightful property and should be viewed to be fully appreciated.

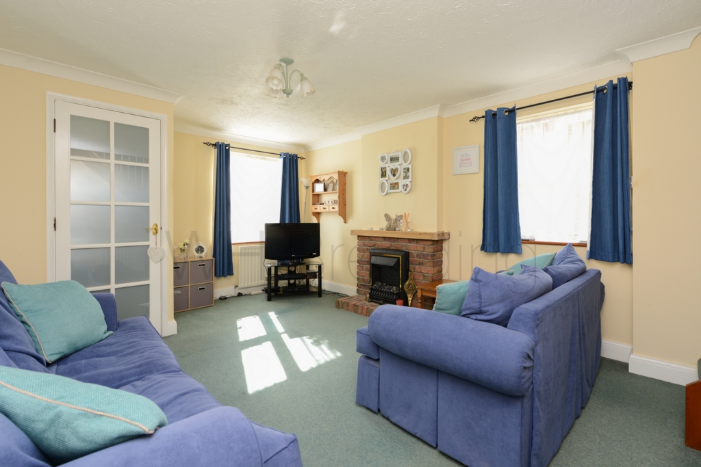
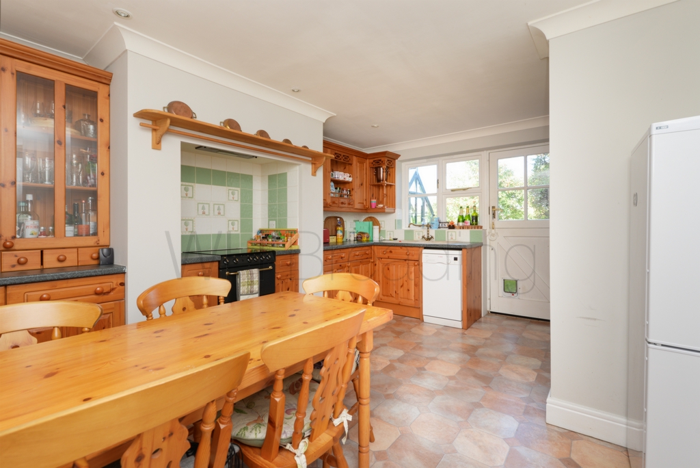
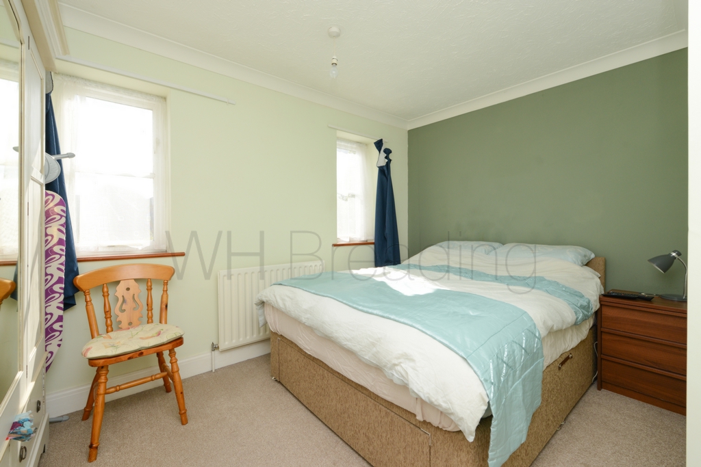
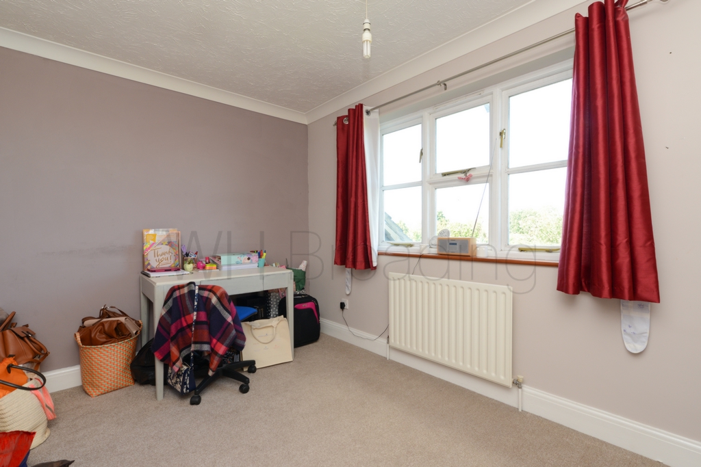
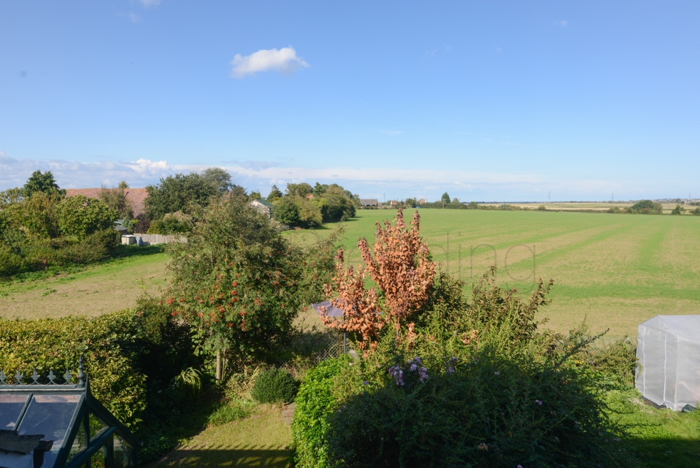
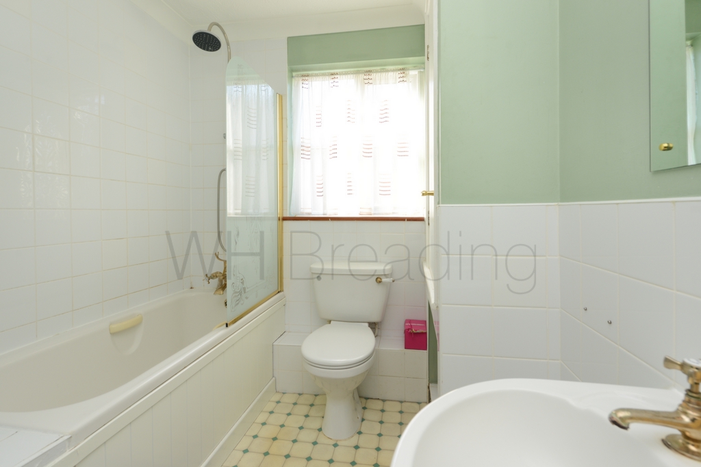
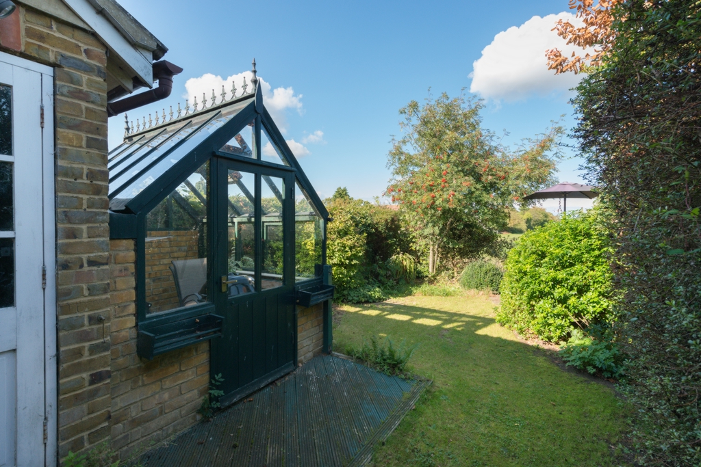
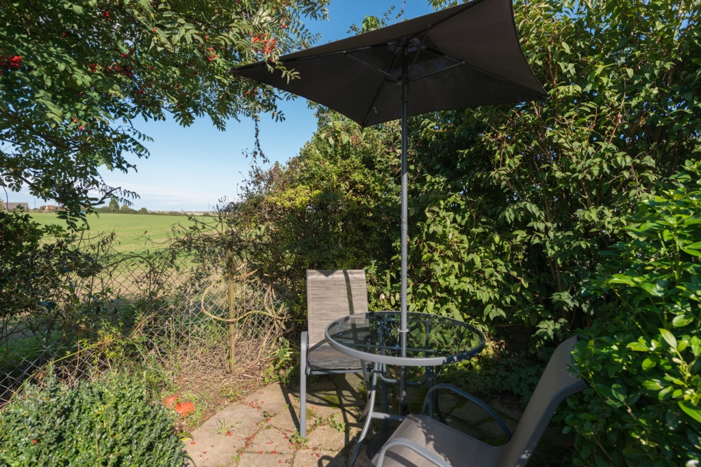
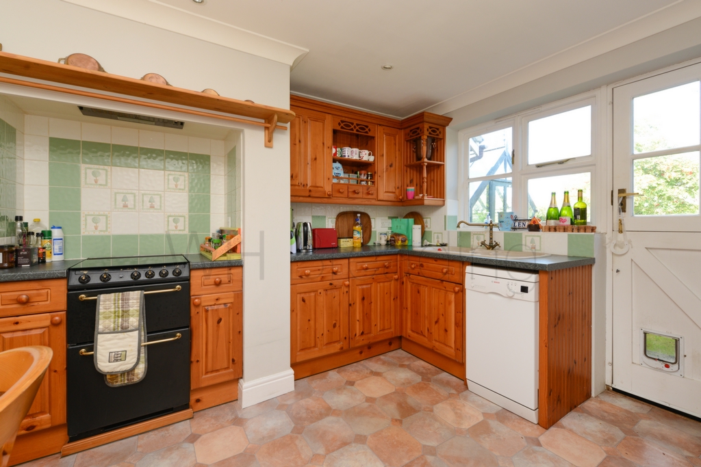
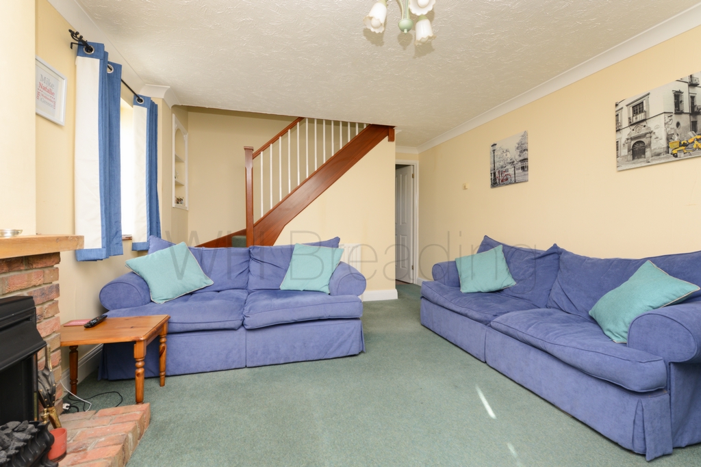
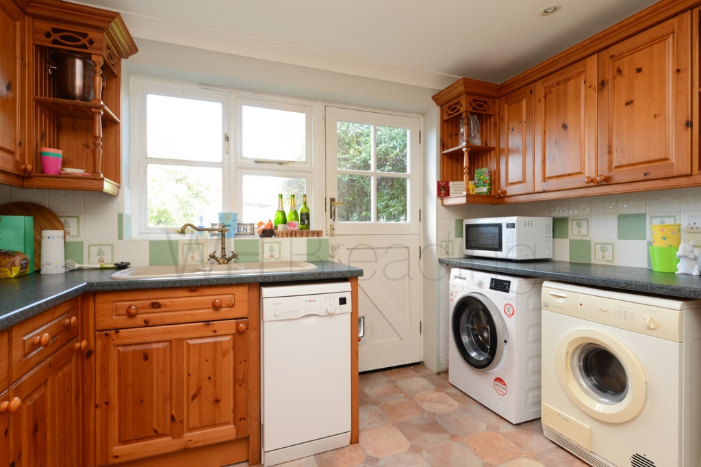
| Entrance | Front door into porch. Tiled floor. Door into: | |||
| Lounge | 4.75m x 3.66m (15'7" x 12'0") Double glazed window to front and side. Two radiators. Electric fire with surround. Under stairs storage cupboard. Stairs to first floor. | |||
| Kitchen / Diner | 4.38m x 3.64m (14'4" x 11'11") An extended kitchen / diner with stable door to rear garden. Double glazed window to rear. Matching range of wall and base units under roll top work surfaces. Recess and surround for gas oven and hob. 1 1/2 sink and drainer unit with mixer tap. Slimline dishwasher. Space and plumbing for washing machine and tumble dryer. Area for dining table and chairs. | |||
| Landing | Loft access. Doors to: | |||
| Bedroom 1 | 3.15m x 3.66m (10'4" x 12'0") Two double glazed windows to front. Radiator. | |||
| Bedroom 2 | 2.52m x 3.66m (8'3" x 12'0") Double glazed window to rear. Radiator. Storage cupboard. | |||
| Bathroom | Panelled bath with shower over. Pedestal wash hand basin. Local tiling. Low level WC. Heated towel rail. Frosted doubleglazed window to side. | |||
| Rear Garden | Mostly laid to lawn with decked patio area. Entrance into garage. Beautiful, far reaching views across farmland. Outdoor sun room perfect for enjoying the summer evenings. | |||
| Garage | 5.41m x 2.44m (17'9" x 8'0") | |||
| Outside and Parking | To the front of the property you will find a front garden which is laid to lawn. The driveway provides parking for approximately 3 cars. To the side of the property you will find a single garage with an up and over door. Garage is complete with power and light. Storage is also available in the roof of the garage. | |||
| | |
Branch Address
Vaughan House
139c Tankerton Road
Whitstable
Kent
CT5 2AW
Vaughan House
139c Tankerton Road
Whitstable
Kent
CT5 2AW
Reference: WHBRE_000323
IMPORTANT NOTICE
Descriptions of the property are subjective and are used in good faith as an opinion and NOT as a statement of fact. Please make further enquiries to ensure that our descriptions are likely to match any expectations you may have of the property. We have not tested any services, systems or appliances at this property. We strongly recommend that all the information we provide be verified by you on inspection, and by your Surveyor and Conveyancer.
