 Tel: 01227 266644
Tel: 01227 266644
Treasury View, Ickham, Canterbury, CT3
Let - £1,400 pcm Tenancy Info
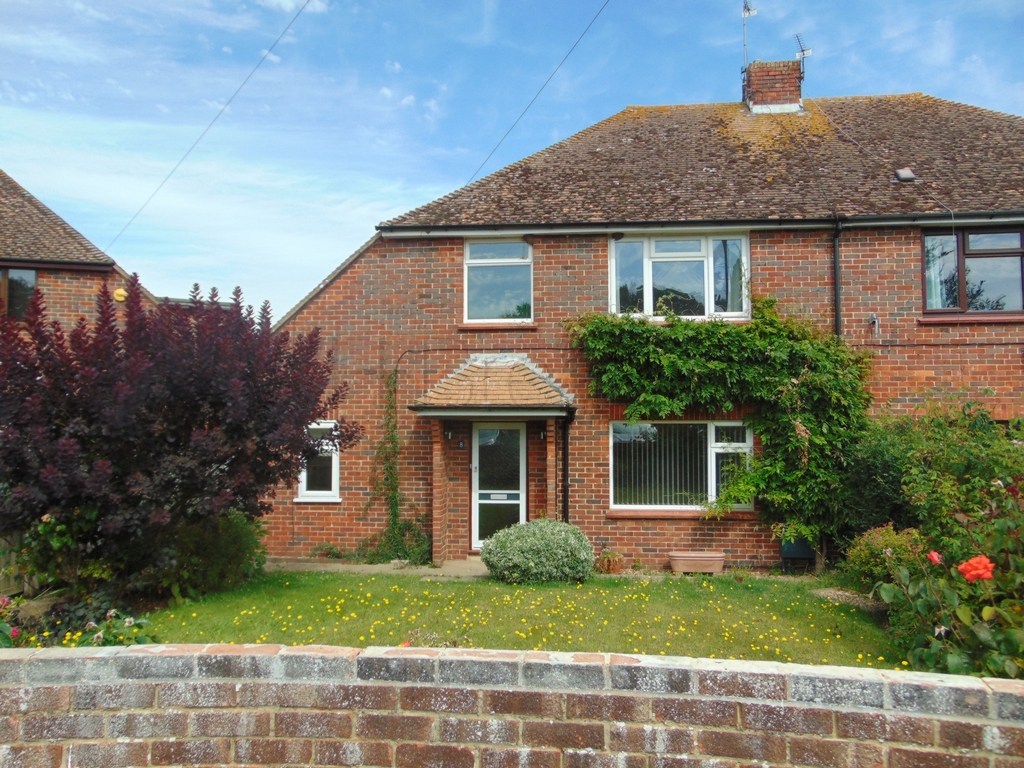
3 Bedrooms, House, Unfurnished
Breadings are pleased to offer to Let this spacious three bedroom semi detached house situated in a quiet cul de sac in the much sought after village of Ickham situated approximately five miles from Canterbury City centre. To the groundfloor there is a spacious entrance hall, two good sized reception rooms, kitchen, seperate utility room, downstairs WC and a small office/ study. To the first floor, three bedrooms and a family bathroom. Outside you will find a front garden and to the rear a good sized rear garden overlooking farmland with a pretty patio area, lawn and a useful garden store. The property is available November 2024 and is offered as unfurnished.

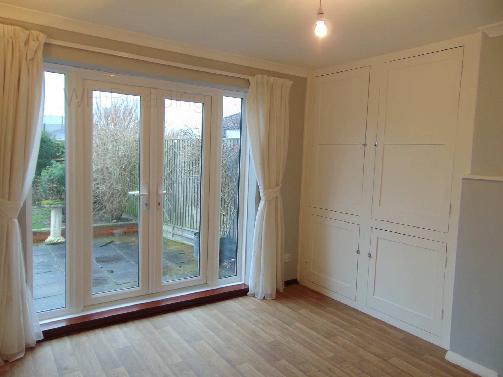
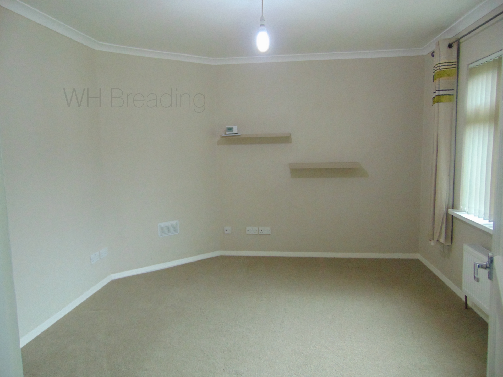
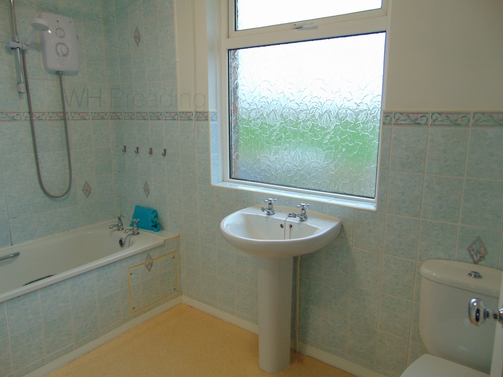
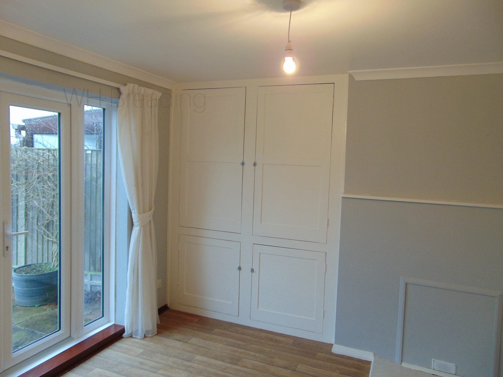
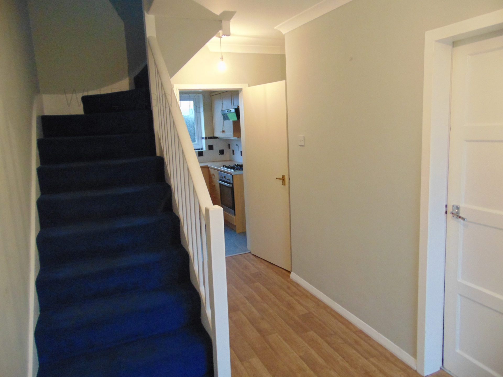
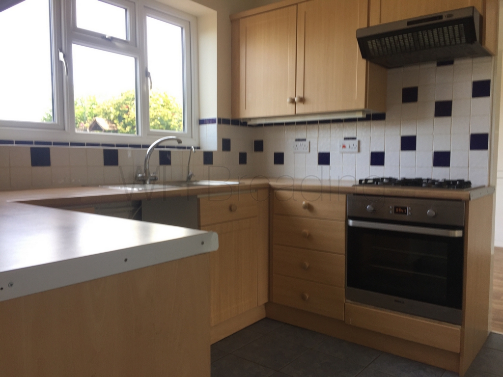
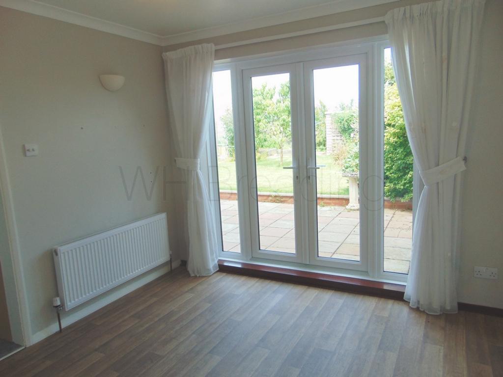
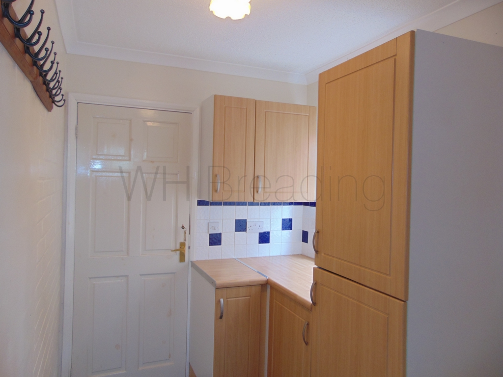
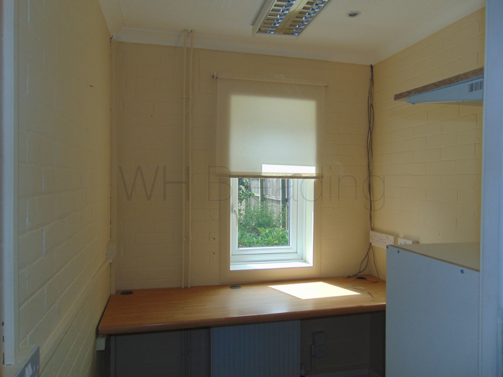
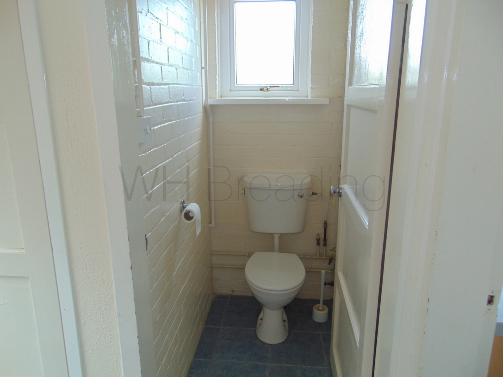
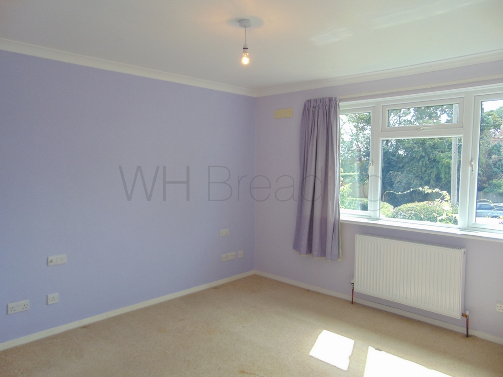
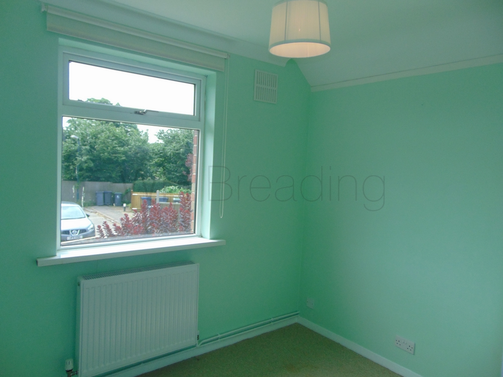
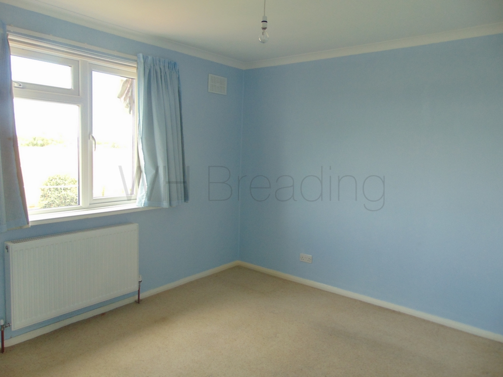
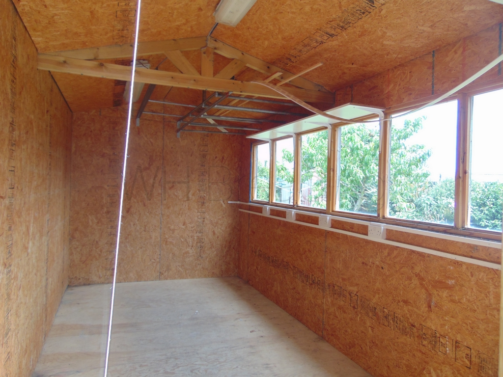
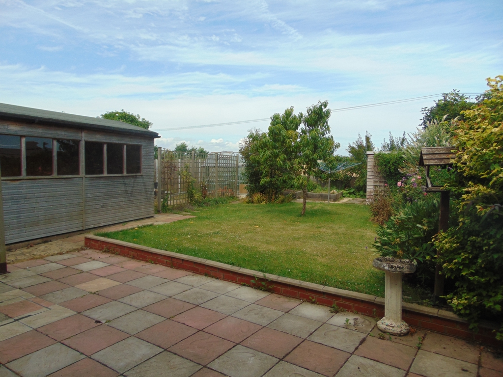
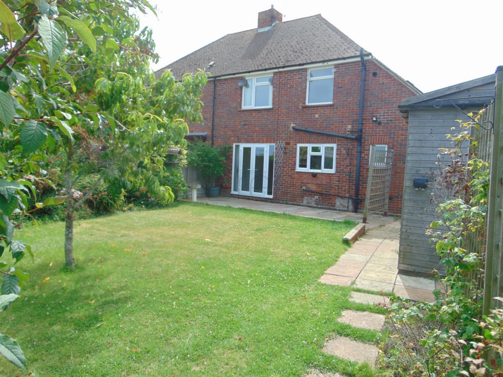
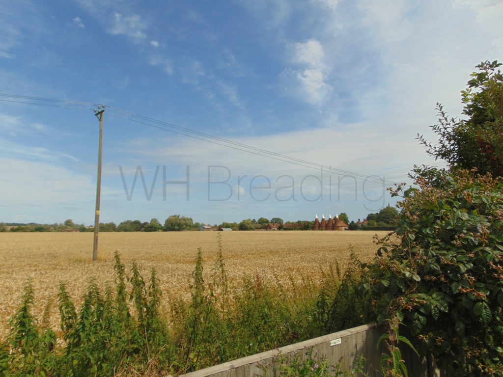
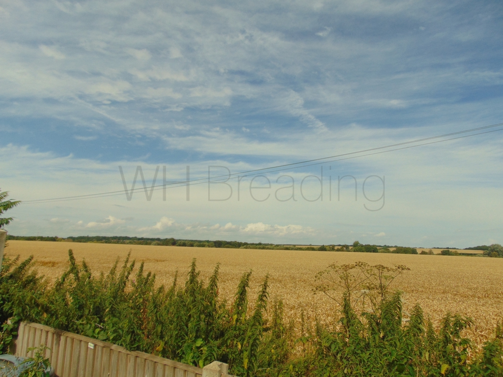
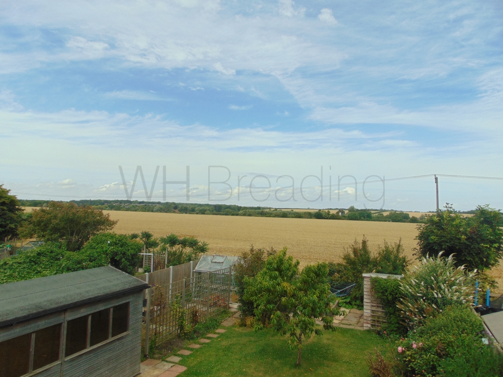
| Hallway | Accessed from front entrance door. Laminate flooring. Understairs storage cupboard. Stairs to first floor. Doors to lounge and kitchen. | |||
| Lounge | 3.35m x 4.02m (10'12" x 13'2") UPVC double glazed window to front. Radiator. Fitted carpet | |||
| Dining Room | 2.94m x 3.49m (9'8" x 11'5") Laminate flooring. Radiator. Storage cupboards. UPVC double glazed french doors to garden | |||
| Kitchen | 2.45m x 2.73m (8'0" x 8'11") Fitted with a range of base and wall units. UPVC double glazed window to rear. Inset oven with hob and extractor fan over. Plumbing for washing machine. Tiled floor. Opening to: | |||
| Inner Hallway | Door with side access to garden. Storage cupboard. Doors to cloak room and utility room. | |||
| Cloakroom | UPVC double glazed window to rear. Low level W.C. | |||
| Utility room | 2.38m x 1.11m (7'10" x 3'8") UPVC double glazed window to side. Base and wall units. Door to: | |||
| Office | 1.96m x 1.80m (6'5" x 5'11") UPVC double glazed window to front. Radiator. Carpet tiles. | |||
| Bedroom 1 | 3.88m x 3.36m (12'9" x 11'0") UPVC double glazed window to front. Radiator. Fitted carpet | |||
| Bedroom 2 | 3.37m x 3.13m (11'1" x 10'3") UPVC double glazed window to rear. Radiator. Fitted carpet. | |||
| Bedroom 3 | 2.24m x 2.89m (7'4" x 9'6") UPVC double glazed window to front. Radiator. Carpet. | |||
| Bathroom | 1.66m x 2.85m (5'5" x 9'4") Bathroom suite comprising bath with shower over. Low level WC. Wash hand basin. UPVC double glazed window to rear. Radiator. | |||
| Outside | Front garden Laid to lawn. Access to rear garden from side. | |||
| Rear garden | Patio area with Lawn and flower beds and vegetable patch. Large garden store. Views overlooking open countryside. |
Branch Address
Vaughan House
139c Tankerton Road
Whitstable
Kent
CT5 2AW
Vaughan House
139c Tankerton Road
Whitstable
Kent
CT5 2AW
Reference: WHBRE_000292
IMPORTANT NOTICE
Descriptions of the property are subjective and are used in good faith as an opinion and NOT as a statement of fact. Please make further enquiries to ensure that our descriptions are likely to match any expectations you may have of the property. We have not tested any services, systems or appliances at this property. We strongly recommend that all the information we provide be verified by you on inspection, and by your Surveyor and Conveyancer.