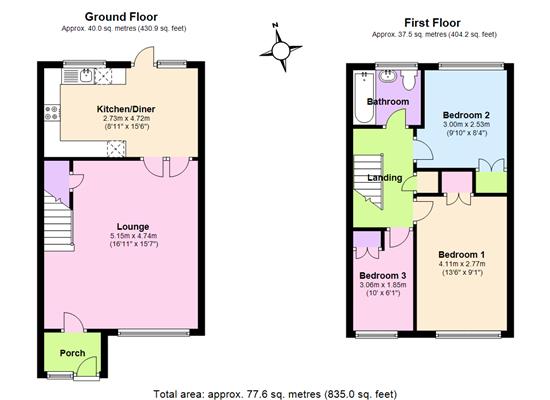 Tel: 01227 266644
Tel: 01227 266644
Sommerville Close, Faversham, ME13
Sold - Freehold - Guide Price £219,950
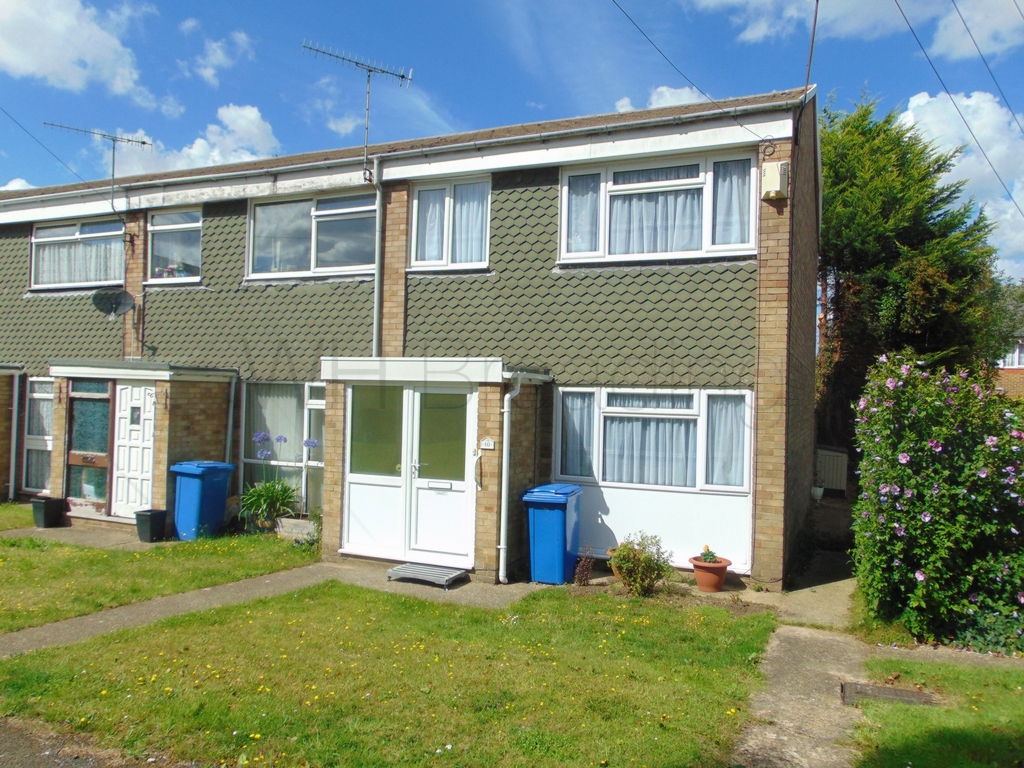
3 Bedrooms, 1 Reception, 1 Bathroom, End Of Terrace, Freehold
We are pleased to bring to the market this 3 bedroom end terrace property in Sommerville Close, Faversham. Not only is this an excellent opportunity to purchase something to make your own, it also comes complete with garage and a parking space. With its convenient location, this property would suit somebody who enjoys town living or someone who needs to be able to walk to the train station. This would make a fantastic investment or first time buy. The property is in need of refurbishment but would make a lovely family home. No chain.

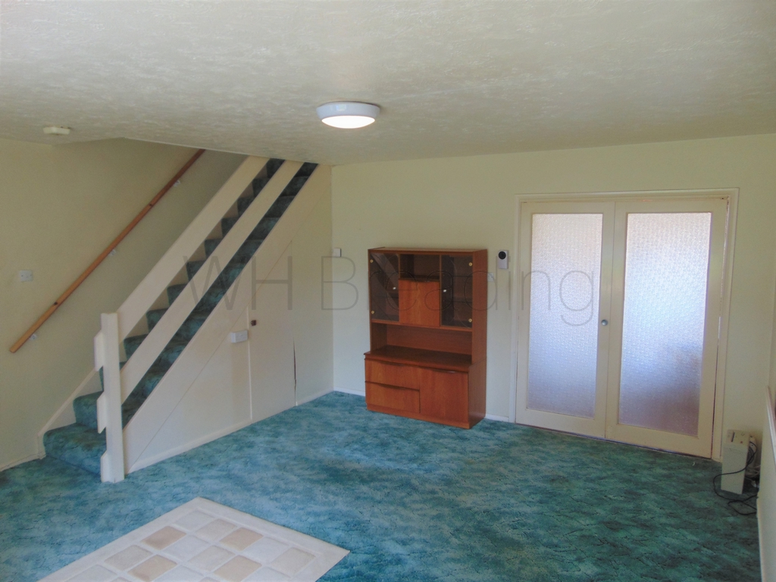
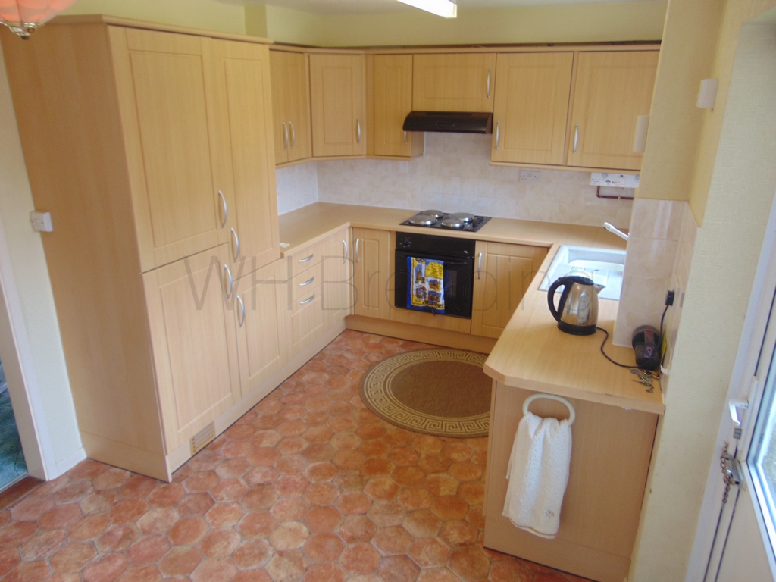
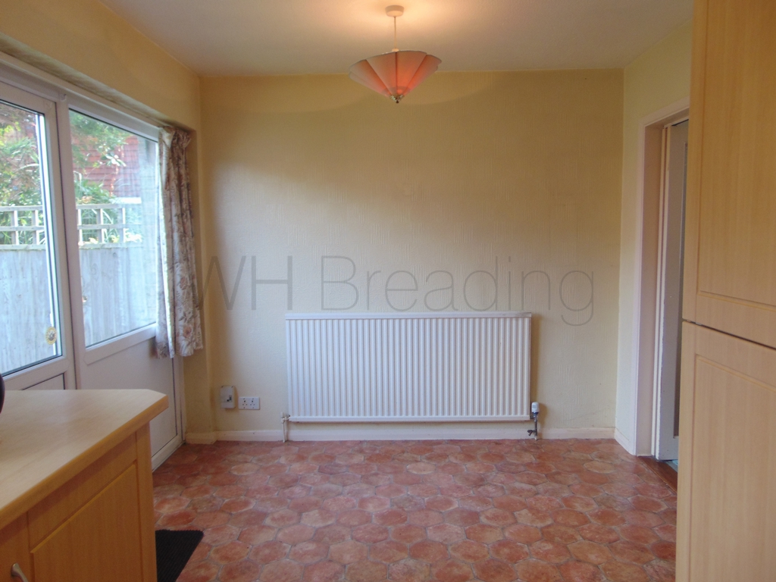
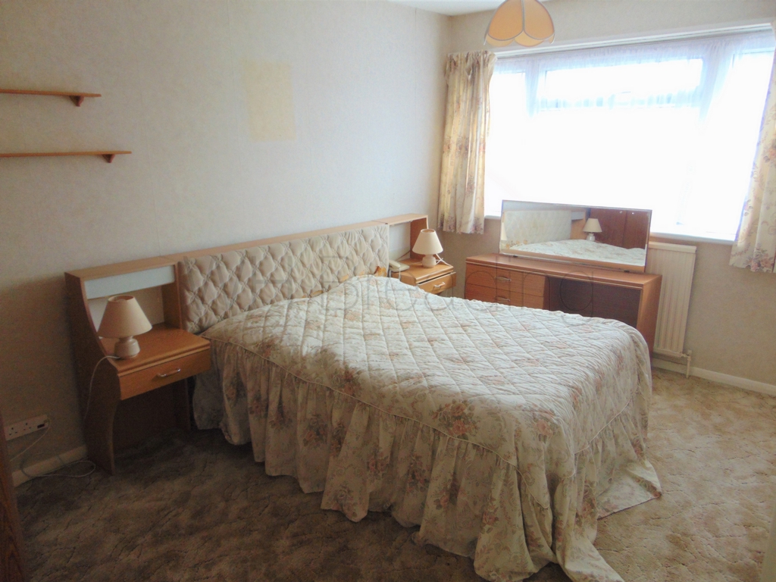
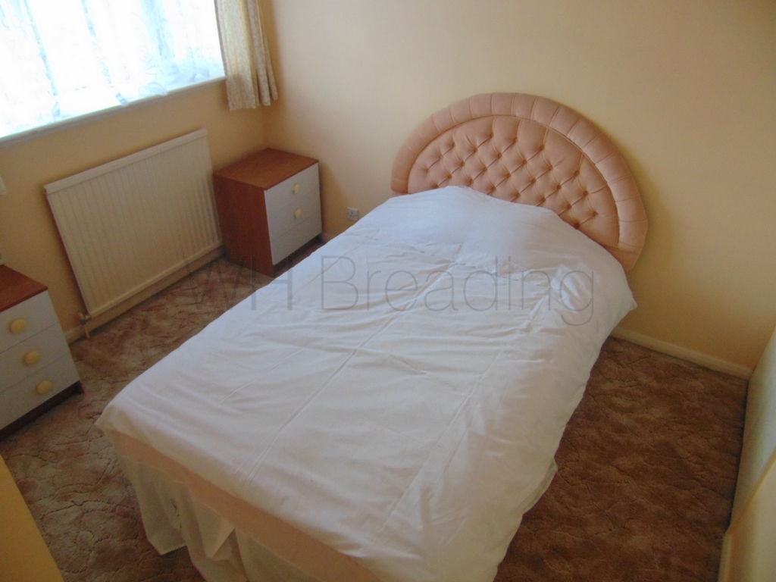
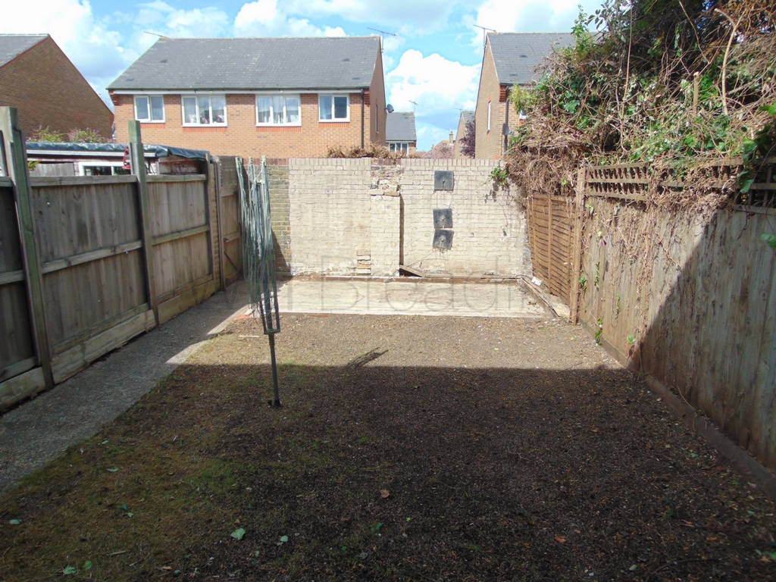
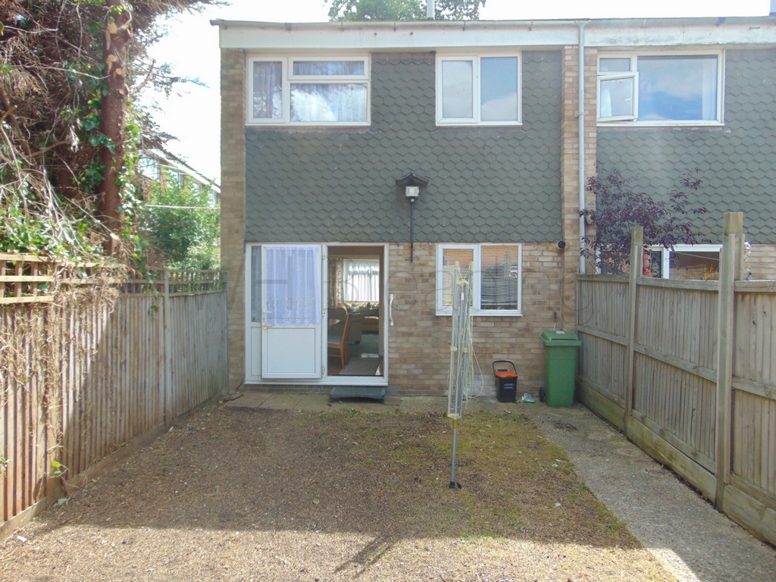
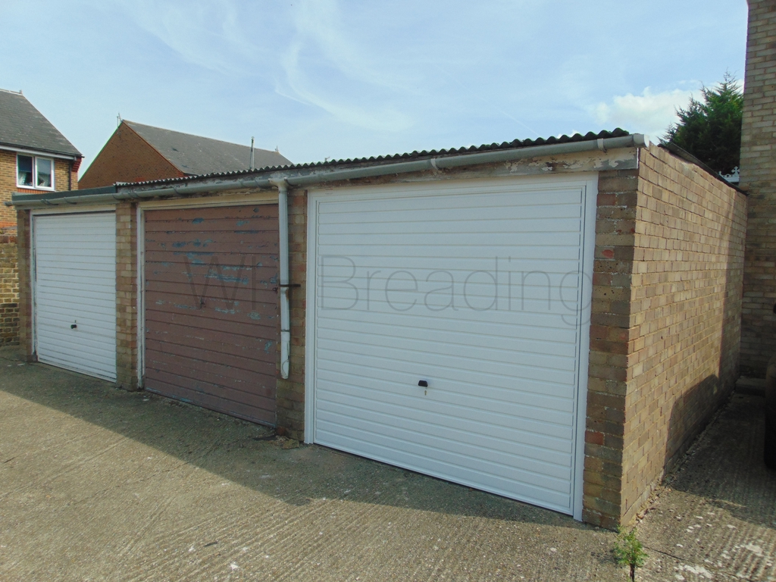
| Entrance Porch | Useful entrance porch. Cupboard housing gas and electricity meters. Door into: | |||
| Lounge | 5.15m x 4.74m (16'11" x 15'7") Double glazed window to front. Radiator. Stairs to first floor. Folding doors into: | |||
| Kitchen / Diner | 4.72m x 2.73m (15'6" x 8'11") Matching range of wall and base units under roll top work surfaces. Electric oven and hob. Extractor fan over. Double glazed window and door to rear. Sink and drainer unit. Local tiling. Integrated fridge and freezer. Washing machine. Radiator. | |||
| Landing | Loft access. Doors to: | |||
| Bedroom 1 | 4.11m x 2.77m (13'6" x 9'1") Double glazed window to front. Radiator. Built in wardrobe. | |||
| Bedroom 2 | 9'10" x 8'4" (3.00m x 2.54m) Double glazed window to rear. Radiator. Built in cupboard. | |||
| Bedroom 3 | 10'0" x 6'1" (3.05m x 1.85m) Double glazed window to front. Radiator. Built in cupboard. | |||
| Rear Garden | Enclosed rear garden with rear access. Mostly laid to lawn with a path to gate. Hard standing area for shed or similar storage. | |||
| Outside and Parking | Outside you will find a single garage en block and also an allocated parking space for 1 car. | |||
| | |
Branch Address
Vaughan House
139c Tankerton Road
Whitstable
Kent
CT5 2AW
Vaughan House
139c Tankerton Road
Whitstable
Kent
CT5 2AW
Reference: WHBRE_000269
IMPORTANT NOTICE
Descriptions of the property are subjective and are used in good faith as an opinion and NOT as a statement of fact. Please make further enquiries to ensure that our descriptions are likely to match any expectations you may have of the property. We have not tested any services, systems or appliances at this property. We strongly recommend that all the information we provide be verified by you on inspection, and by your Surveyor and Conveyancer.
