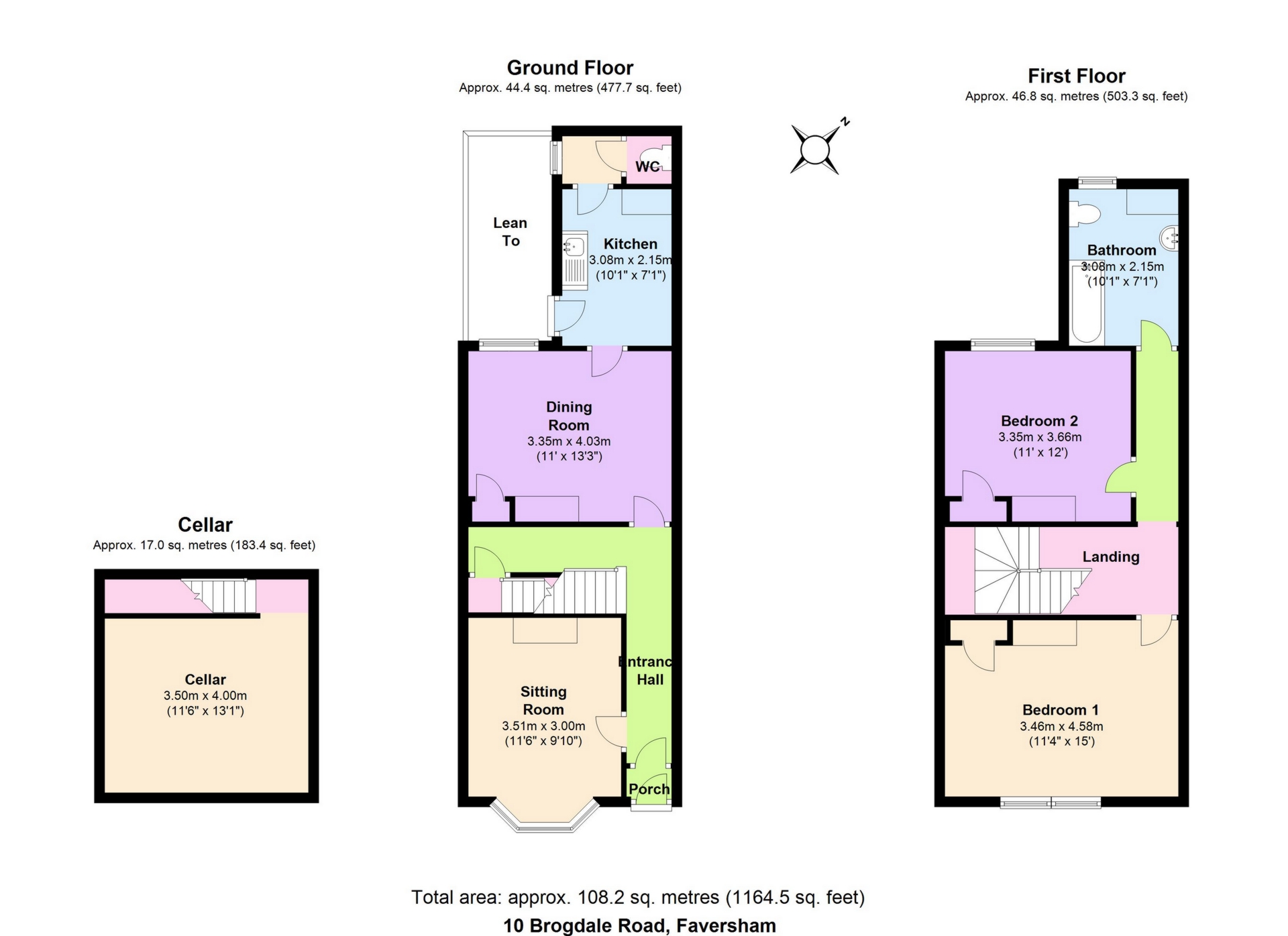 Tel: 01227 266644
Tel: 01227 266644
Brogdale Road, Faversham, ME13
Sold - Freehold - £240,000
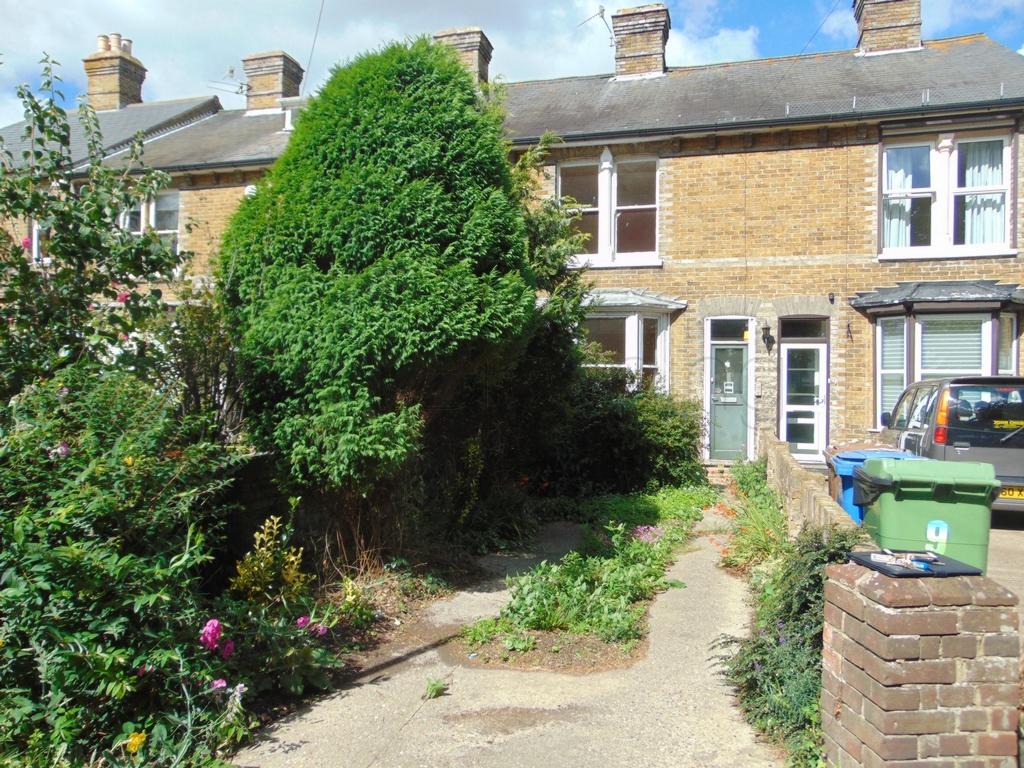
2 Bedrooms, 2 Receptions, 1 Bathroom, Terraced, Freehold
WH Breading are delighted to offer this 2 bedroom terrace house situated on Brogdale Road. As you can see from the photos, this property is in need of complete refurbishment, so would suit somebody who is looking for an extensive project. The property is realistically priced to reflect the amount of work required. The acommodation comprises lounge, dining room, cellar, kitchen, separate WC two double bedrooms and a family bathroom. Outside you will find this property has off road parking for one or two cars and to the rear, a garden which is approximately 100' in length. No chain.

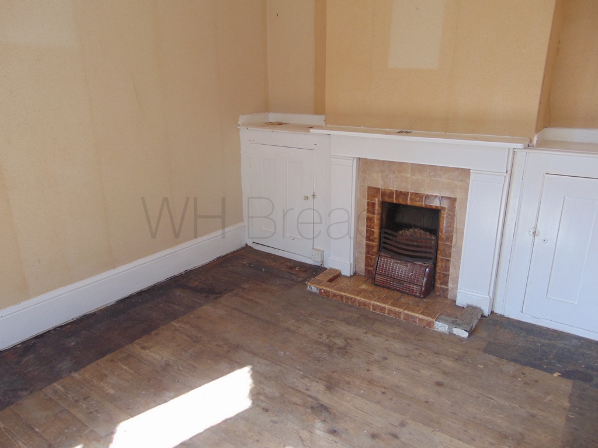
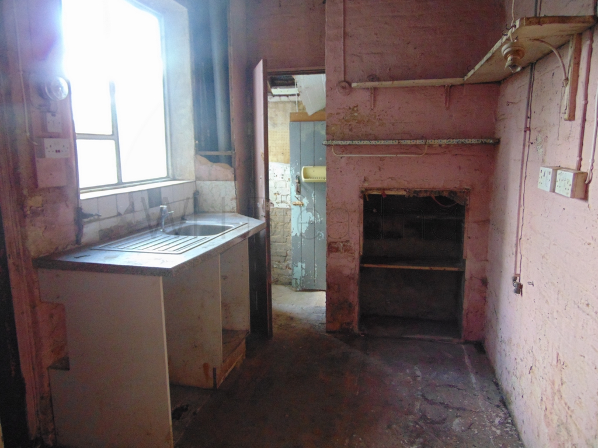
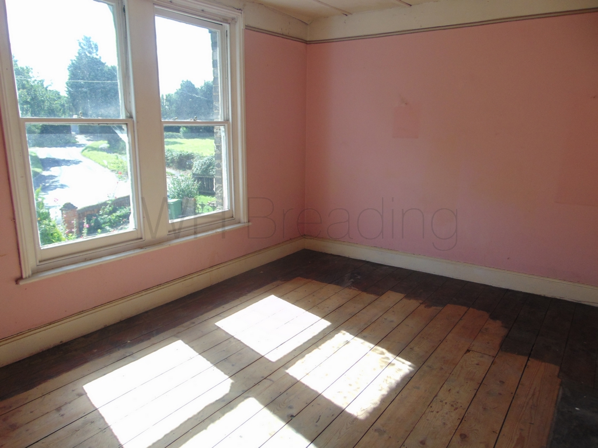
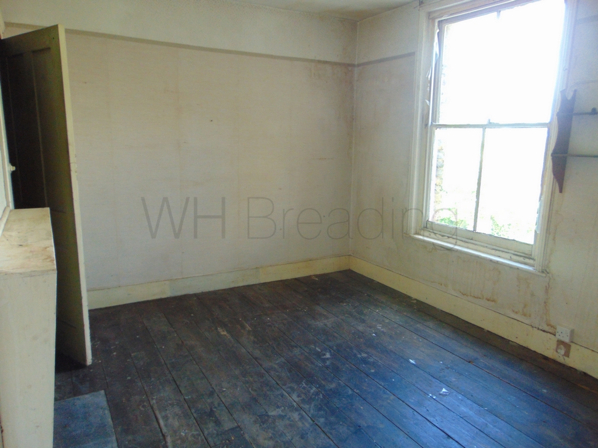
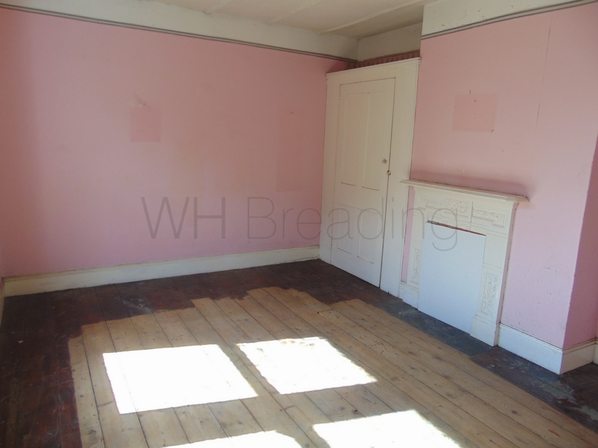
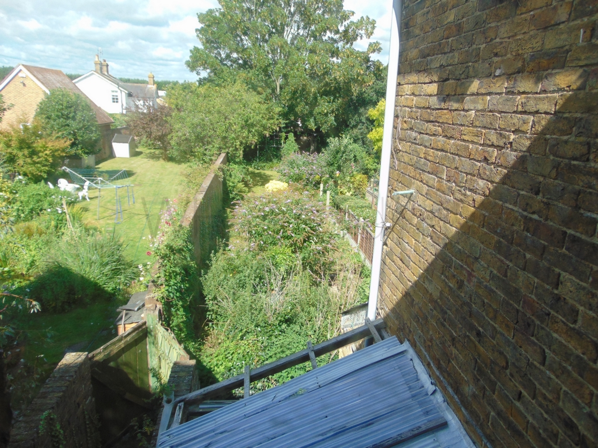
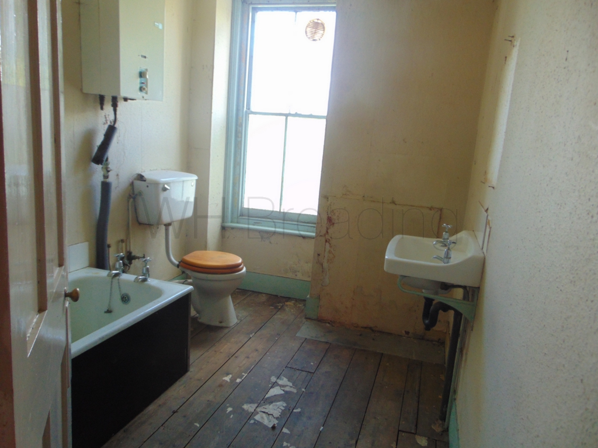
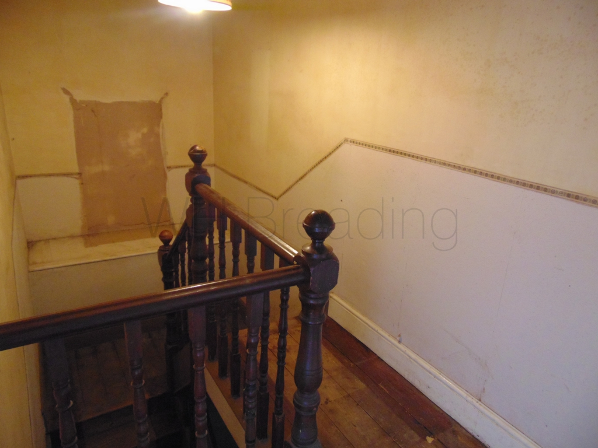
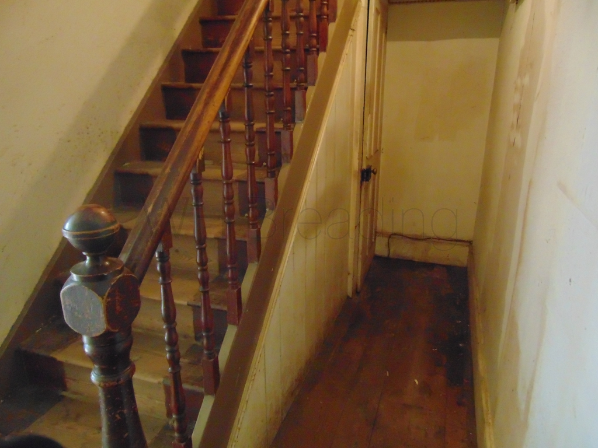
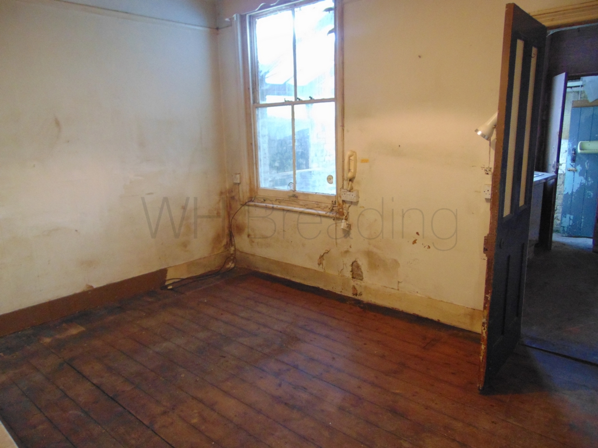
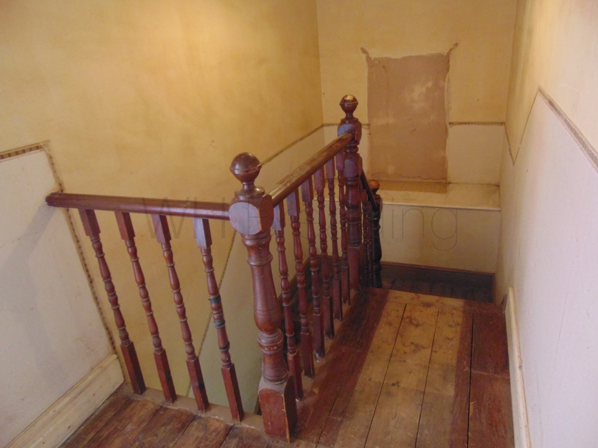
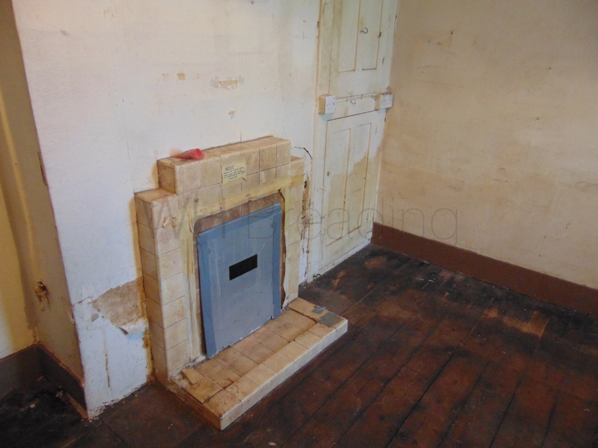
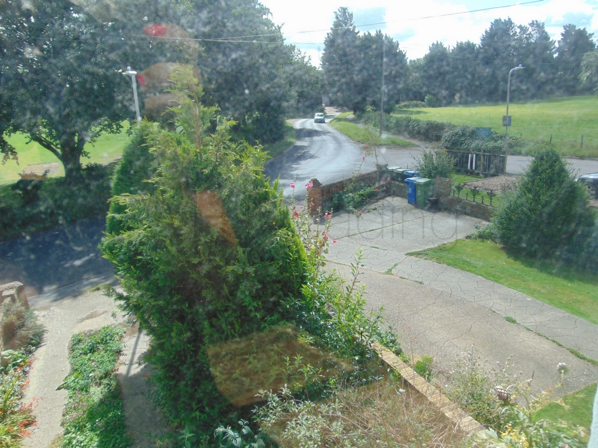
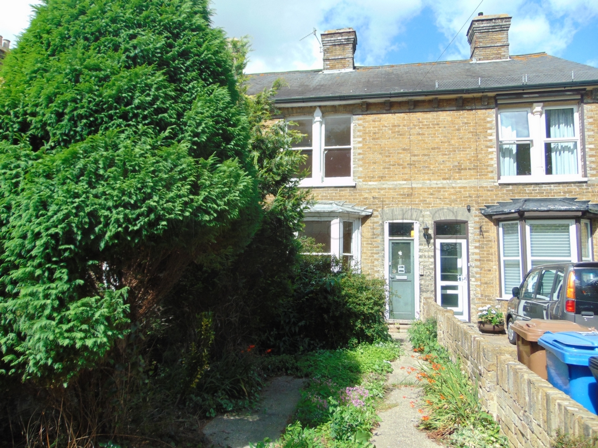
| Porch | Small porch leading into: | |||
| Entrance Hall | Access to downstairs rooms. Stairs to first floor. Doors to: | |||
| Lounge | 3.51m x 3.00m (11'6" x 9'10") Single glazed bay window to front. Open fire. Storage cupboards. | |||
| Dining Room | 3.35m x 4.03m (10'12" x 13'3") open fire. Storage cupboard. Single glazed window to rear. Door into: | |||
| Cellar | 3.50m x 4.00m (11'6" x 13'1") Usueful storage space. Electricity meter. | |||
| Kitchen | 3.08m x 2.15m (10'1" x 7'1") Sink and drainer unit. Single glazed window to side. Door to separate WC. Door to rear garden | |||
| First Floor Landing | Loft access above split level staircase. Doors to: | |||
| Bedroom 1 | 3.46m x 4.58m (11'4" x 15'0") Large single glazed window to front. Open fire. Built in cupboards. | |||
| Bedroom 2 | 3.35m x 3.66m (10'12" x 12'0") Single glazed window to rear. Built in cupboard. Fire place. | |||
| Bathroom | 3.08m x 2.15m (10'1" x 7'1") Panelled bath with taps over. Wall mounted wash hand basin. Low level WC. Frosted single glazed window to rear. | |||
| Rear Garden | A sunny, generously sized rear garden. Mostly laid to lawn with some shrubs and trees. The garden is approximately 100ft in length. | |||
| Outside and Parking | To the front of the property you will see the property has off road parking for one or two cars. |
Branch Address
Vaughan House
139c Tankerton Road
Whitstable
Kent
CT5 2AW
Vaughan House
139c Tankerton Road
Whitstable
Kent
CT5 2AW
Reference: WHBRE_000249
IMPORTANT NOTICE
Descriptions of the property are subjective and are used in good faith as an opinion and NOT as a statement of fact. Please make further enquiries to ensure that our descriptions are likely to match any expectations you may have of the property. We have not tested any services, systems or appliances at this property. We strongly recommend that all the information we provide be verified by you on inspection, and by your Surveyor and Conveyancer.
