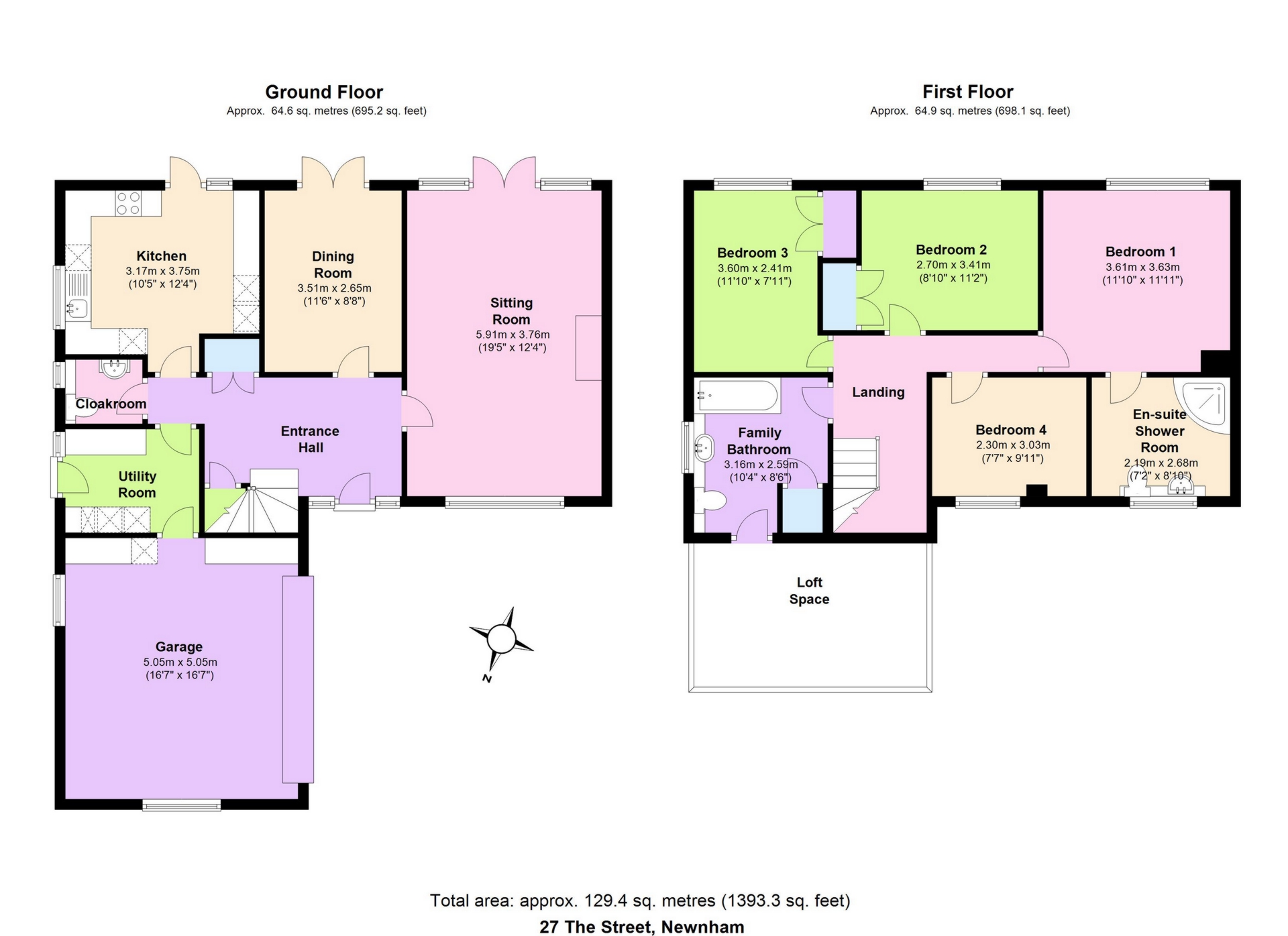 Tel: 01227 266644
Tel: 01227 266644
The Street, Newnham, Sittingbourne, ME9
Sold - Freehold - £550,000
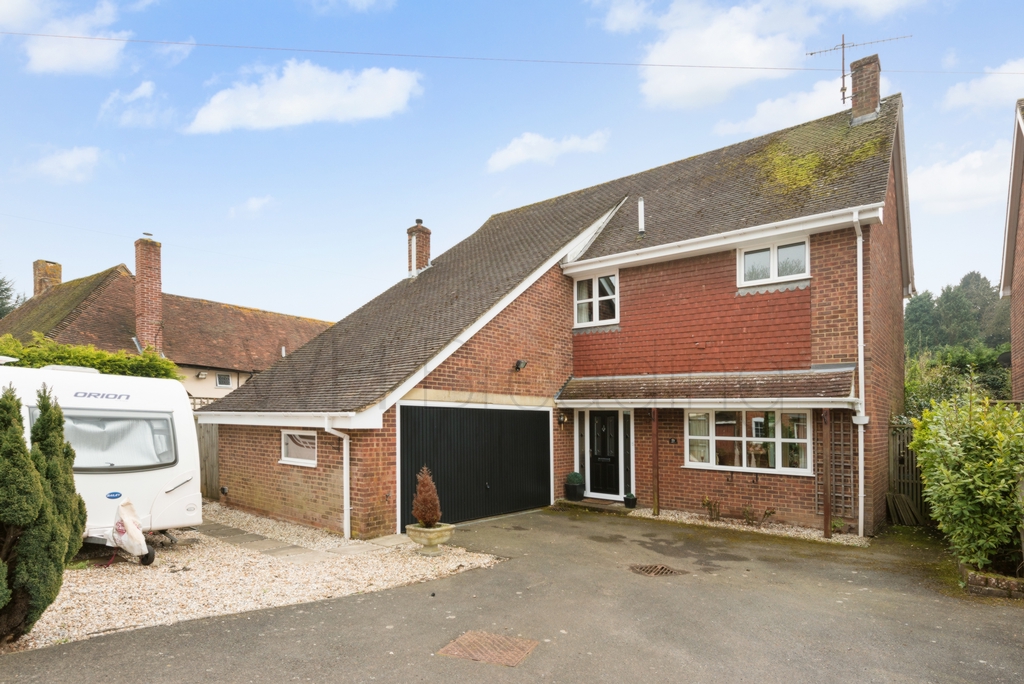
4 Bedrooms, 2 Receptions, 2 Bathrooms, House, Freehold
WH Breading are thrilled to present to the the market this substantial 4 bedroom family home. Accomodation comprises large entrance hall, lounge, dining room, down stairs WC, fitted kitchen, utility room, 4 bedrooms, en-suite, family bathroom and easily accessible loft space. Outside you will find a very neat, sunny and enclosed rear garden, perfect for enjoying throughout the summer months. Other benefits of this property include off road parking, double garage, UPVC double glazing and gas fried central heating. This property is very substantial and would be perfect for the growing family. View today.

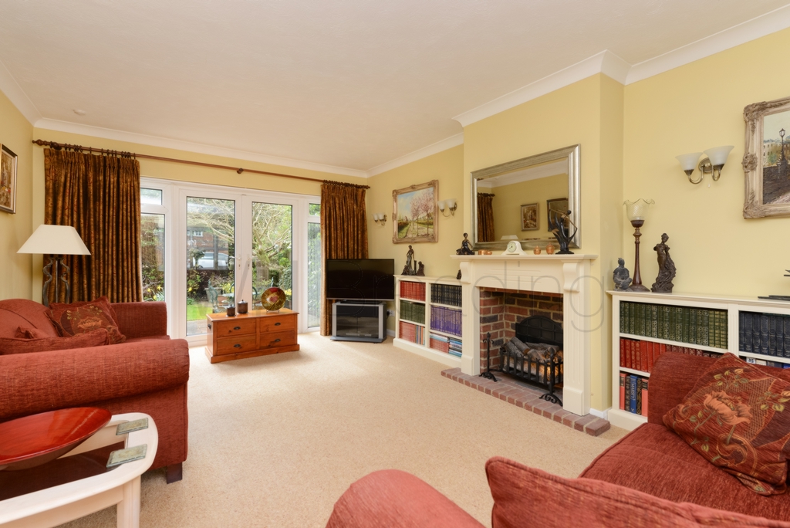
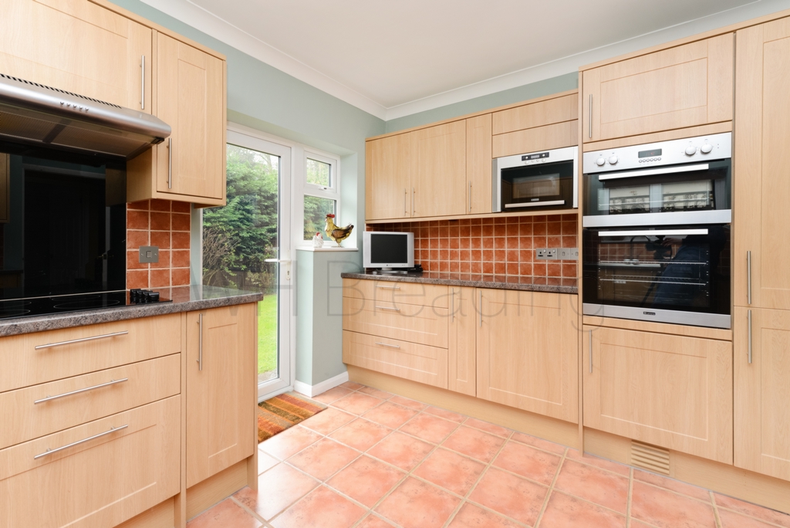
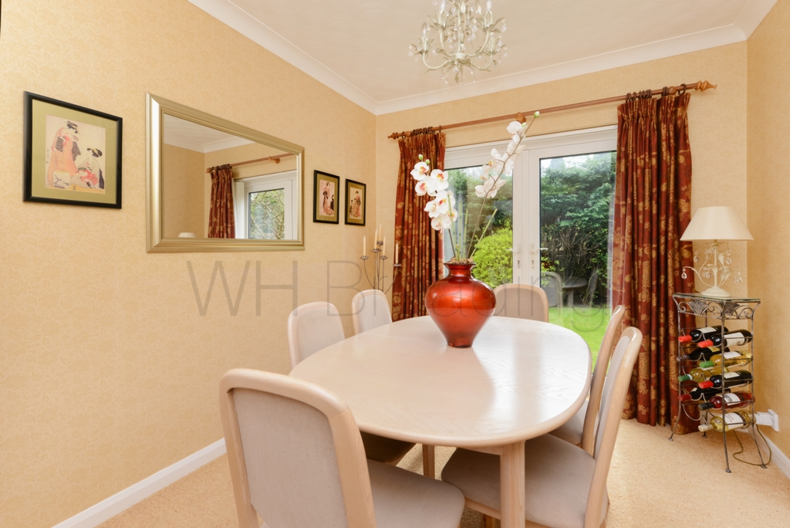
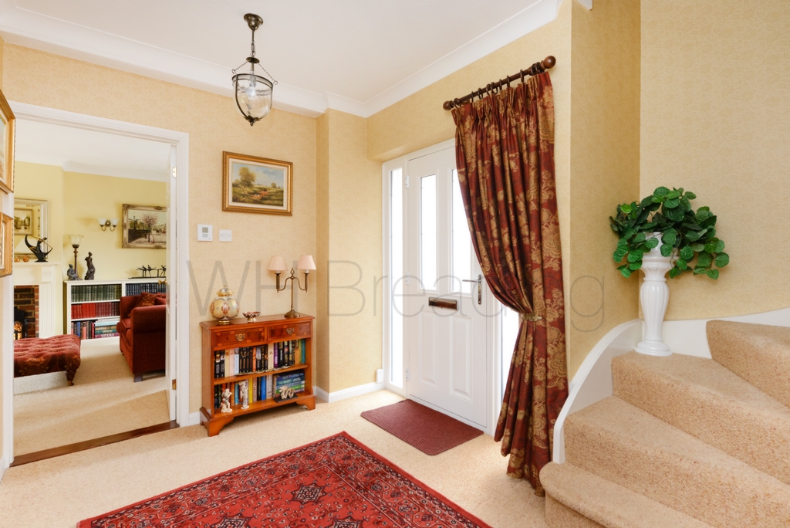
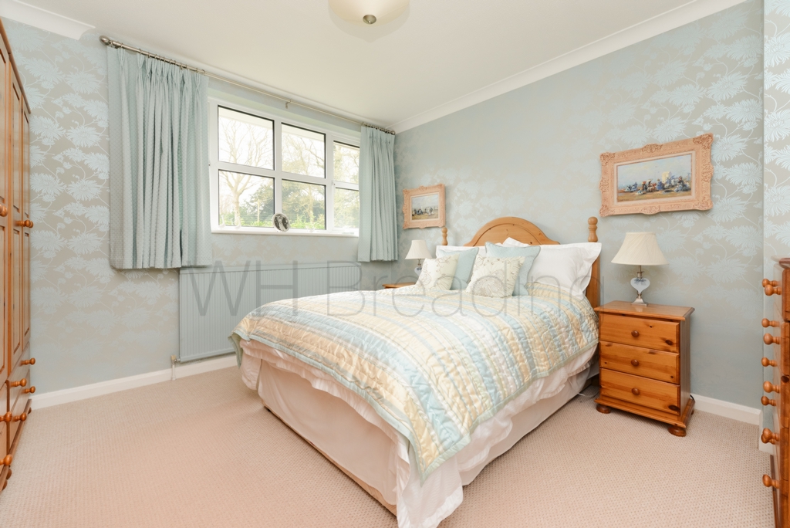
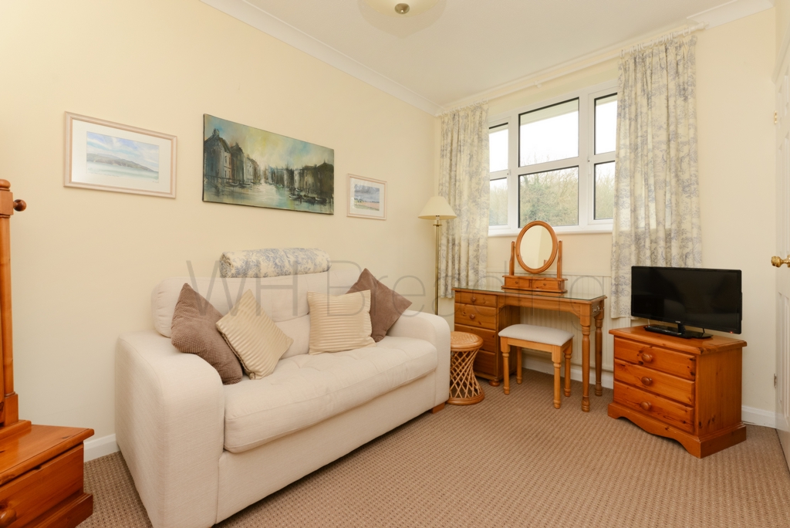
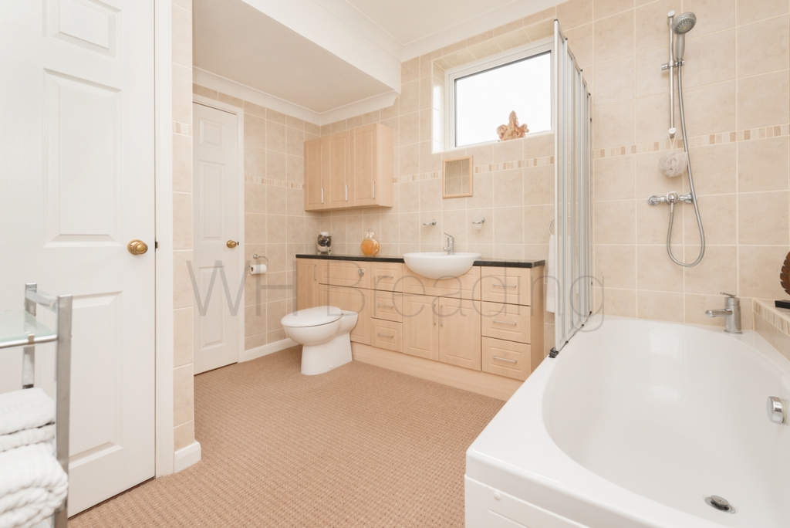
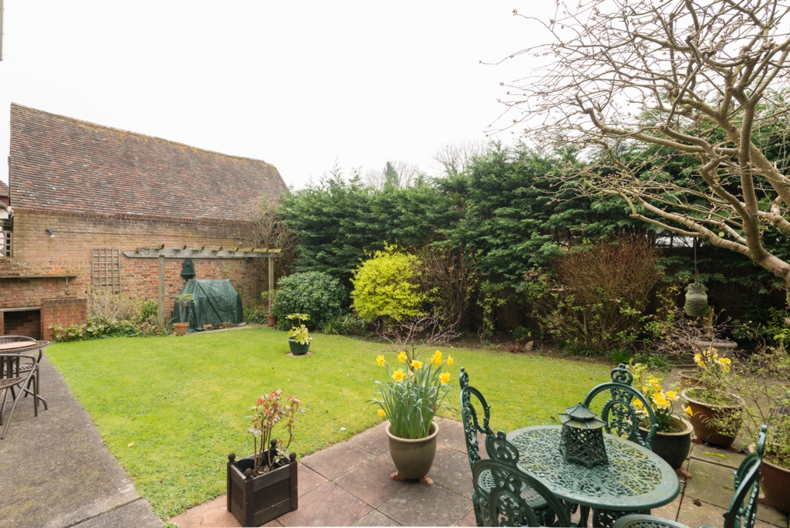
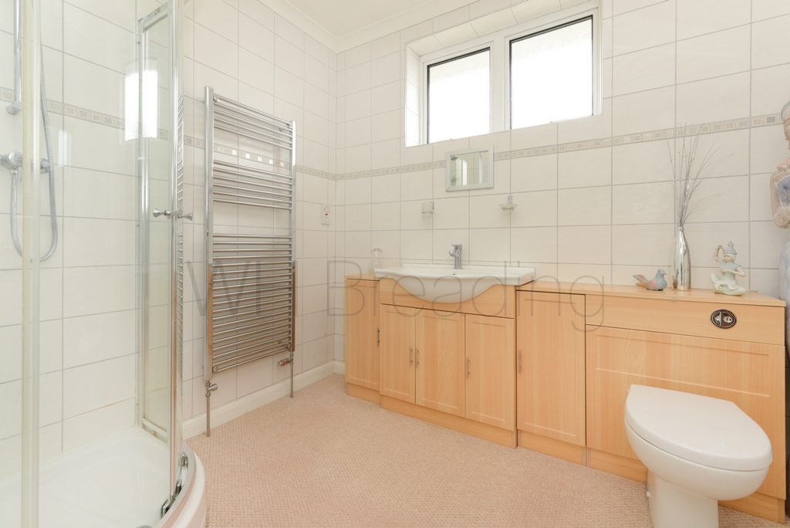
| Entrance Hall | Front door into impressive, welcoming entrance hall. Radiator. Cloaks cupboard. Understairs storage. Stairs to first floor. Doors to: | |||
| Cloakroom | Frosted double glazed window to side. Low level WC. Wash hand basin with vanity unit under. Local tiling. Radiator | |||
| Lounge | 19'5" x 12'4" (5.92m x 3.76m) A large bright and airy sitting room with double glazed French doors to the rear. Double glazed window to front. Open fire place with surround. Two radiators. | |||
| Dining Room | 11'6" x 8'8" (3.51m x 2.64m) Double gazed doors to rear garden. Radiator. | |||
| Kitchen | 10'5" x 12'4" (3.18m x 3.76m) Matching range of wall and base units under roll top, granite effect work surfaces. Tiled flooring. Double glazed window to side. Door to rear garden. Two electric ovens with grills. Microwave. Inset electric ceramic hob with extractor fan over. TV point. Integrated dishwasher and fridge. Local tiling. | |||
| Utility Room | Useful space for washing machine and fridge. Gas boiler. Matching range of wall and base units. Fully tiled. Double glazed door to side. Door into garage. | |||
| First Floor | | |||
| Landing | Spacious landing with doors to all upstairs rooms. Radiator. Loft access. | |||
| Bedroom 1 | 11'10" x 11'11" (3.61m x 3.63m) Double glazed window to rear. Radiator. Door to: | |||
| En - Suite | Enclosed corner shower cubicle. Wash hand basin with vanity unit. Low level WC. Fully tiled. Heated towel rail. Frosted double glazed window to front. | |||
| Bedroom 2 | 8'10" x 11'2" (2.69m x 3.40m) Double glazed window to rear. Built in wardrobes. Radiator. | |||
| Bedroom 3 | 11'10" x 7'11" (3.61m x 2.41m) Double glazed window to rear. Built in wardrobes. Radiator. | |||
| Bedroom 4 | 7'7" x 9'11" (2.31m x 3.02m) Double glazed window to front. Radiator. | |||
| Family Bathroom | 10'4" x 8'6" (3.15m x 2.59m) Panelled bath with mixer taps. Enclosed shower cubicle. Fully tiled. Frosted double glazed window to side. Radiator. Airing cupboard. Inset wash hand basin with useful cupboards and drawers. Low level WC with enclosed cistern. Door into loft space. | |||
| Garden | A pretty, enclosed rear garden with a selection of trees, shrubs and flowers. Just outside the back door leading from the kitchen, you will find a sweet patio area perfect for enjoying your morning coffee. The garden is mostly laid to lawn, but does have the benefit of another patio space which could be used as a BBQ or hot tub area. | |||
| Outside and Parking | To the front of the property you will find a drive way and parking for approximately 3/4 cars. There is a gravelled area which could be useful if you have a mobile home or boat to store. The property has a double garage with an electric up and over door, complete with power and light. | |||
| | |
Branch Address
Vaughan House
139c Tankerton Road
Whitstable
Kent
CT5 2AW
Vaughan House
139c Tankerton Road
Whitstable
Kent
CT5 2AW
Reference: WHBRE_000221
IMPORTANT NOTICE
Descriptions of the property are subjective and are used in good faith as an opinion and NOT as a statement of fact. Please make further enquiries to ensure that our descriptions are likely to match any expectations you may have of the property. We have not tested any services, systems or appliances at this property. We strongly recommend that all the information we provide be verified by you on inspection, and by your Surveyor and Conveyancer.
