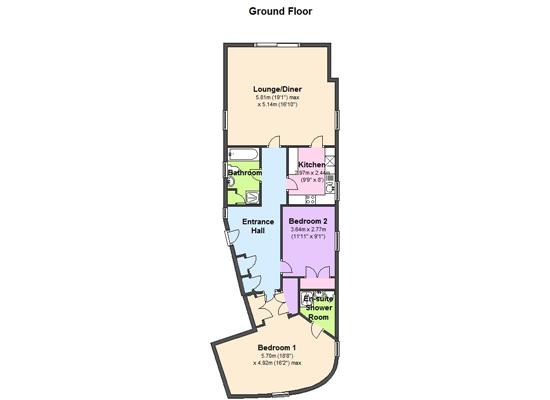 Tel: 01227 266644
Tel: 01227 266644
Jacob Villas, South Road, Faversham, ME13
Let - £1,050 pcm Tenancy Info
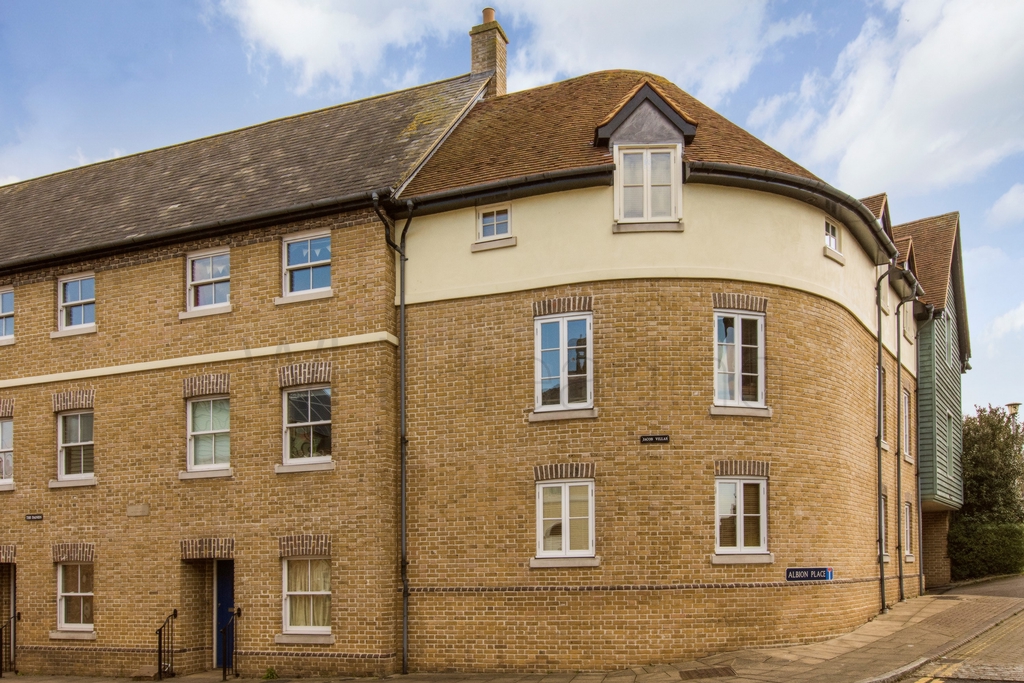
2 Bedrooms, 1 Reception, 2 Bathrooms, Flat, Unfurnished
Situated within a high quality, gated development is this spacious two bedroom, two bathroom, first floor apartment. The property benefits from a garage, allocated parking and the use of well kept, established communal gardens. Jacob Villas is centrally located with excellent access to all local amenities including local shops and mainline railway station. Available early August 2021.Contact Breadings for up to date viewing and referencing conditions.

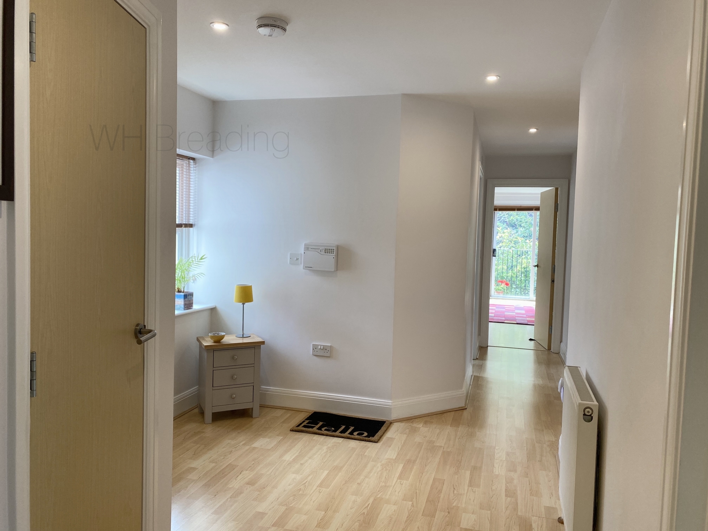
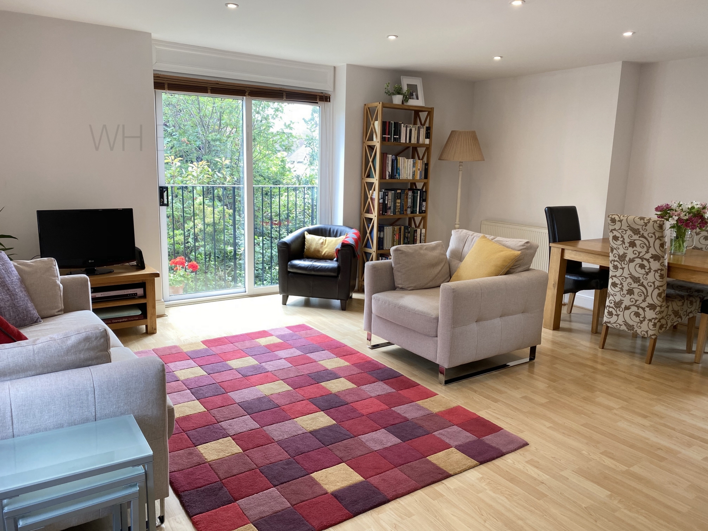
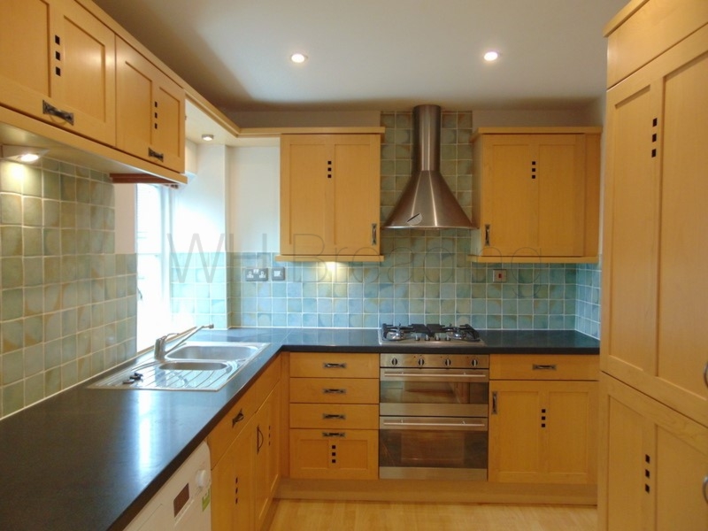
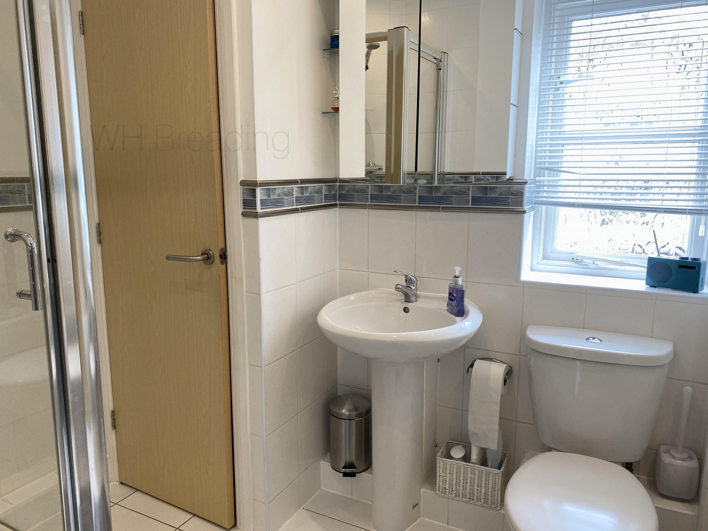
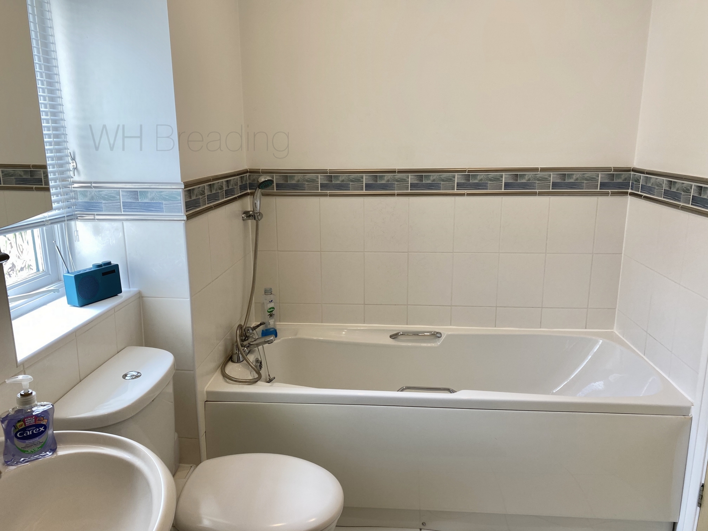
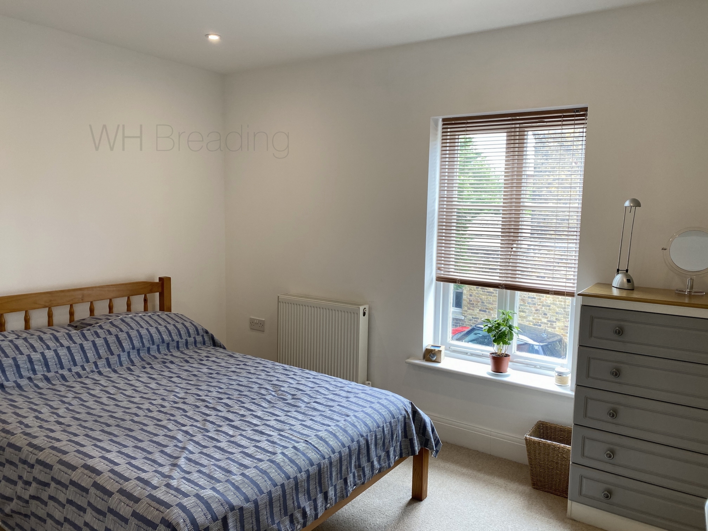
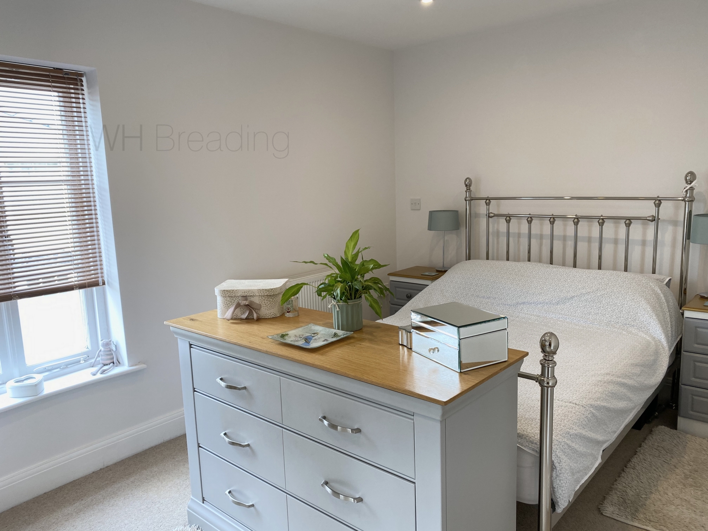
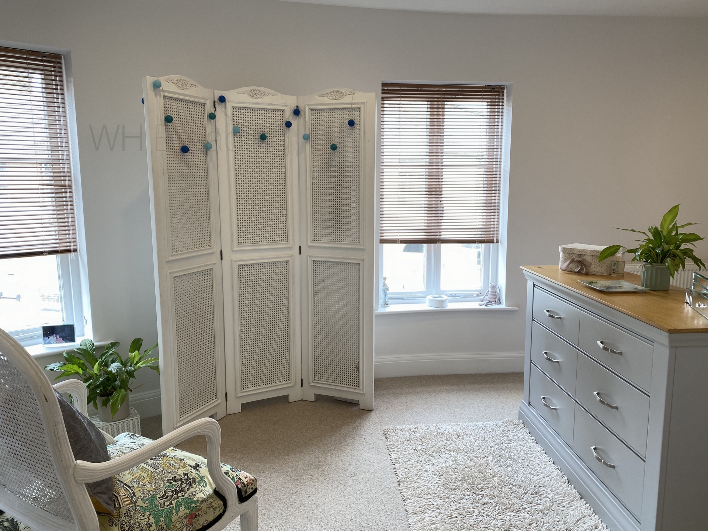
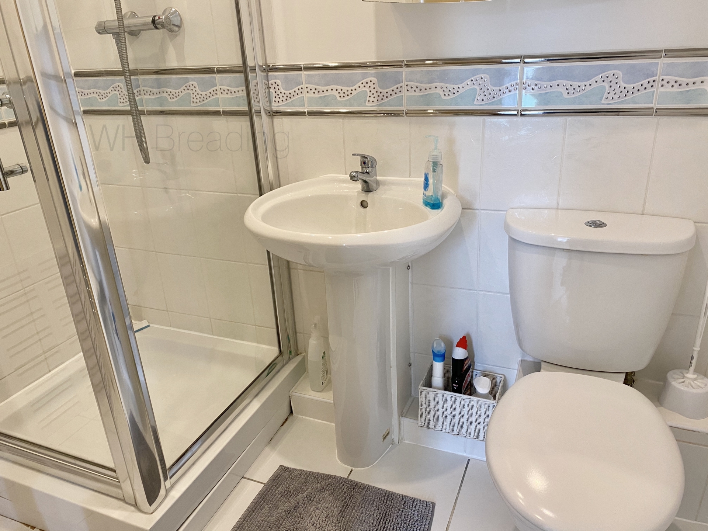
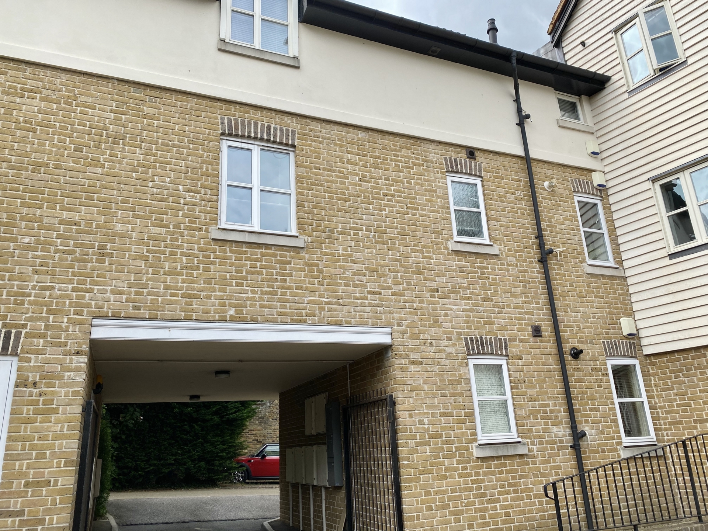
| Communal Entrance Hall | Approached from the private car park with stairs to first floor.
| |||
| Entrance Hall | Two large built in cupboards. Telephone door entry system. Radiator.
| |||
| Lounge/Diner | 5.18m x 5.14m (16'12" x 16'10") French doors to rear onto Juliette balcony and further windows to both sides. Two radiators, laminate flooring. Door to: | |||
| Kitchen | 2.97m x 2.44m (9'9" x 8'0") Window to side. Single drainer sink unit with cupboards under. Inset gas hob with extractor fan over. Electric double oven. Integrated dishwasher and fridge freezer. Space for washing machine. Local tiling. | |||
| Bedroom 1 | 5.70m x 4.92m (18'8" x 16'2") (Irregular shape room) Window to front and side. Two built in wardrobes. Radiator. Door to: | |||
| En - Suite shower room | Low level WC. Pedestal wash hand basin. Shower cubical with thermostatic shower. Local tiling. Radiator. Extractor fan.
| |||
| Bedroom 2 | 3.64m x 2.77m (11'11" x 9'1") Window to side. Built in double wardrobe and radiator. Double glazed window to the front. Fitted shelves. Radiator. | |||
| Bathroom | Window to side. Low level WC. Pedestal wash hand basin. Panelled bath. Shower cubical with thermostatic shower. Built in cupboard housing combination boiler.
| |||
| Garage and Parking | Approached via double electric gates into private car park. Space and parking for 1 vehicle directly in front of garage.
| |||
| Garage | Single garage with up and over door.
| |||
| Communal Gardens | Delightful raised gardens. Well established and maintained for the use of the residents.
|
Branch Address
Vaughan House
139c Tankerton Road
Whitstable
Kent
CT5 2AW
Vaughan House
139c Tankerton Road
Whitstable
Kent
CT5 2AW
Reference: WHBRE_000076
IMPORTANT NOTICE
Descriptions of the property are subjective and are used in good faith as an opinion and NOT as a statement of fact. Please make further enquiries to ensure that our descriptions are likely to match any expectations you may have of the property. We have not tested any services, systems or appliances at this property. We strongly recommend that all the information we provide be verified by you on inspection, and by your Surveyor and Conveyancer.
