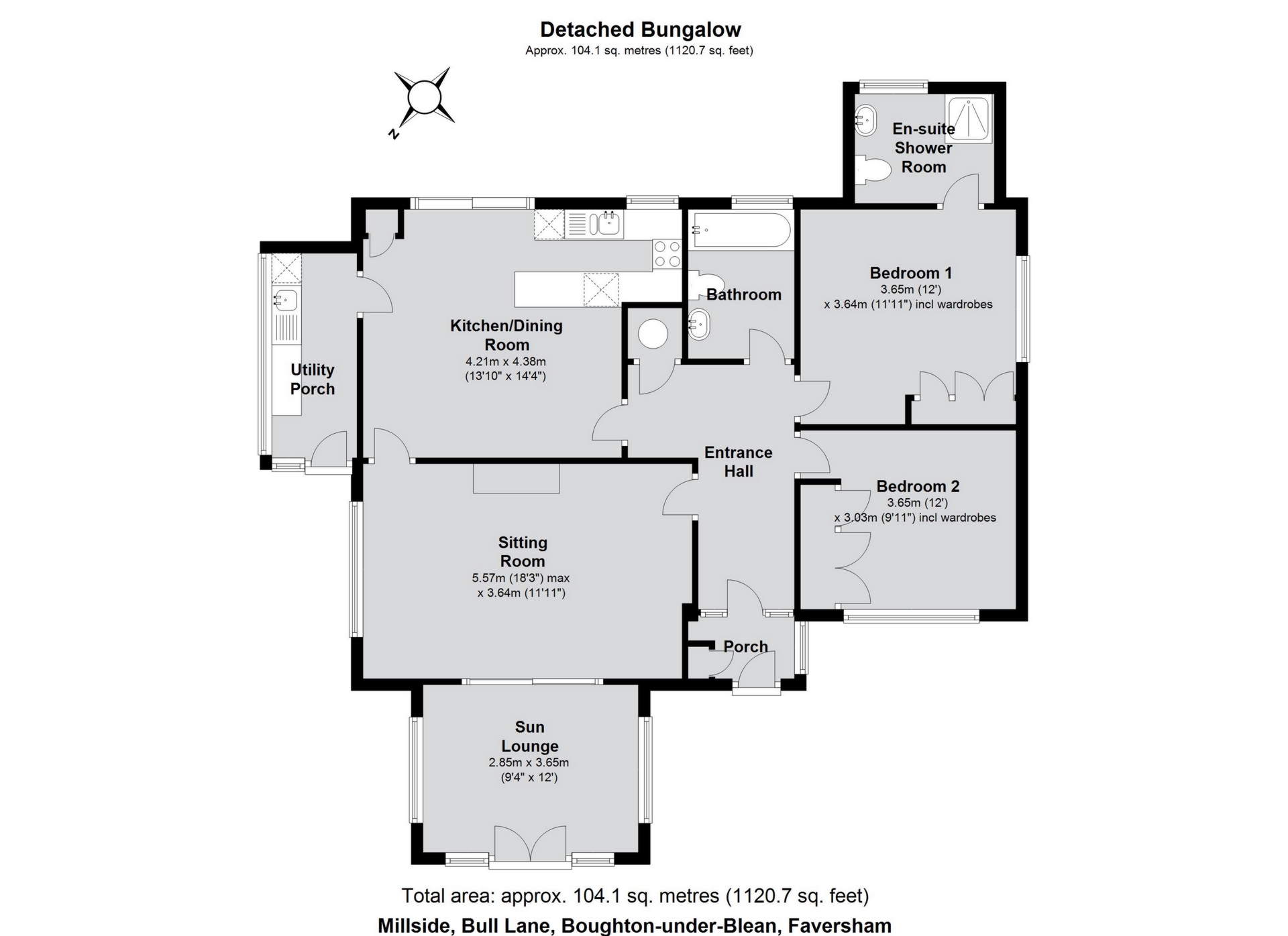 Tel: 01227 266644
Tel: 01227 266644
Millside, Bull Lane, Boughton-Under-Blean, Faversham, ME13
Sold - Freehold - £365,000
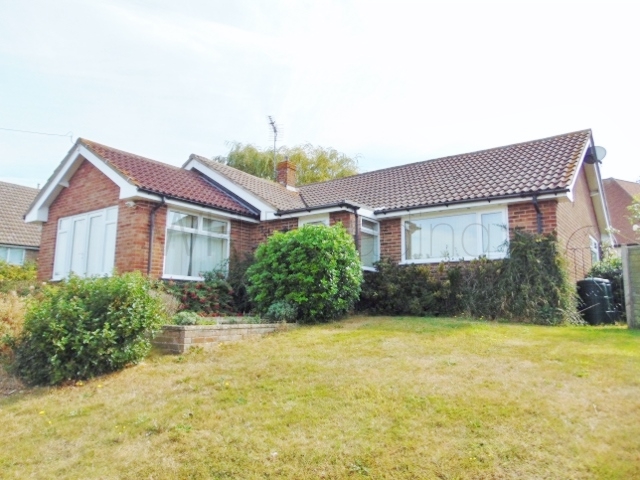
2 Bedrooms, 2 Receptions, 2 Bathrooms, Bungalow, Freehold
A spacious, extended two double bedroom bungalow situated in the sought after Bull Lane, in the village of Boughton-under-Blean. The village offers a range of local amenities, with further educational and recreational facilities in both Faversham and Canterbury, which are within easy striking distance. The property sits on an elevated plot, with views across farmland and the estuary and offers huge potential for re-modeling (if desired and subject to all consents being obtained) or makes a most comfortable home as it is. Viewing is highly recommended.

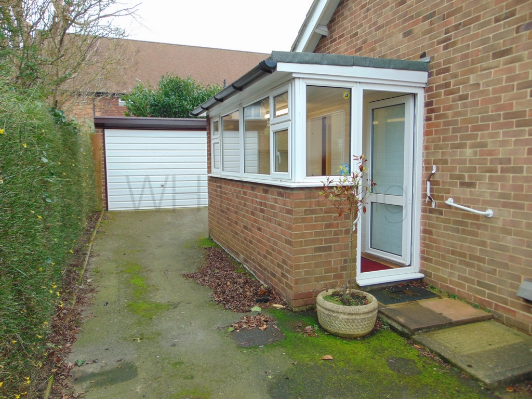
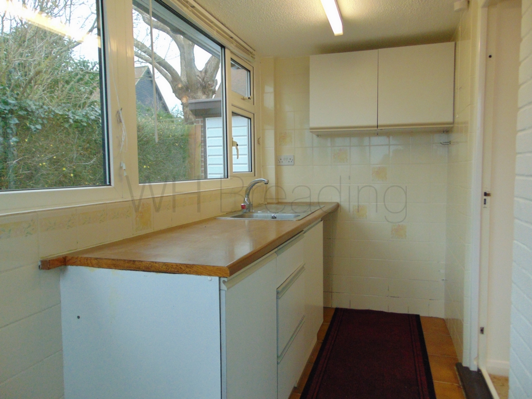
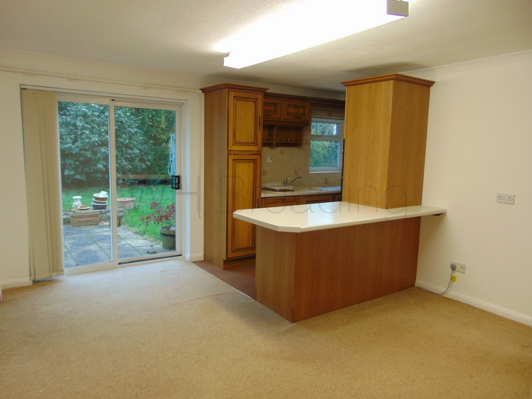
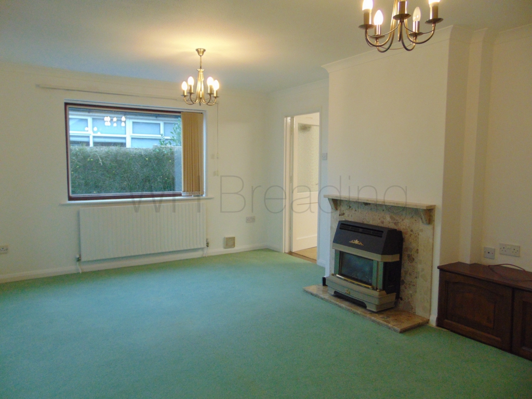
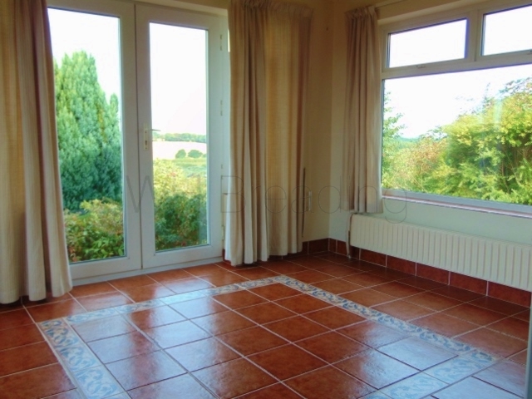
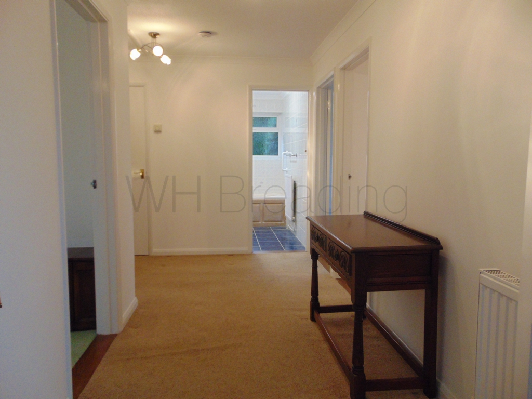
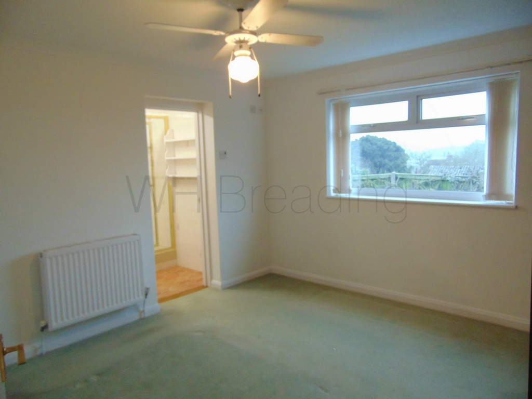
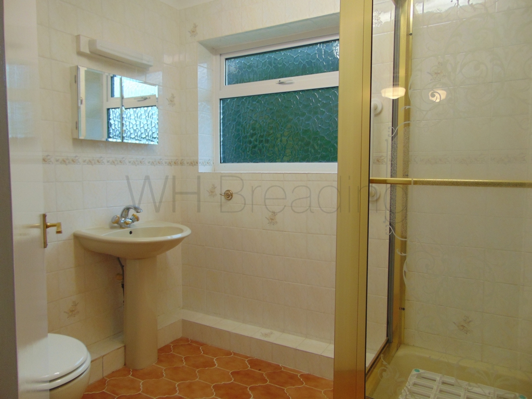
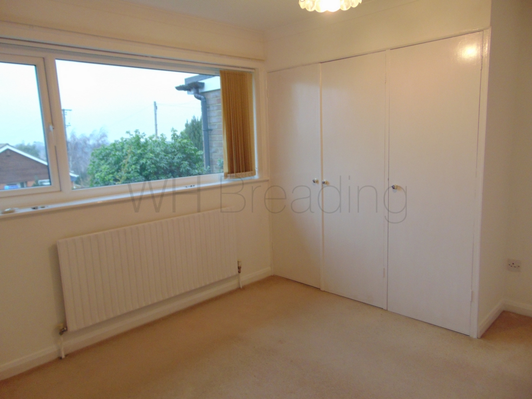
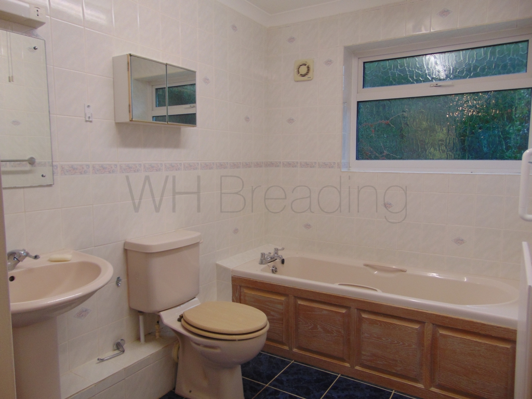
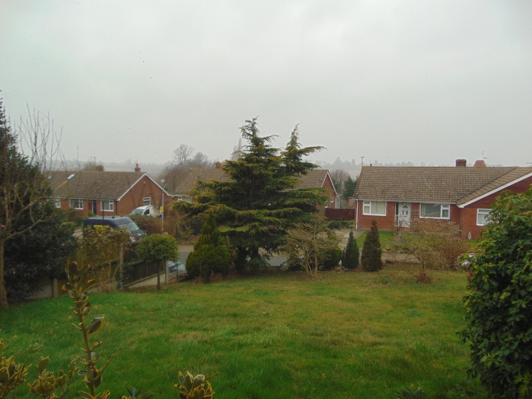
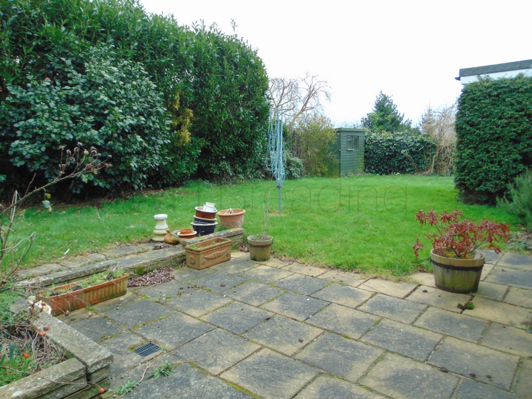
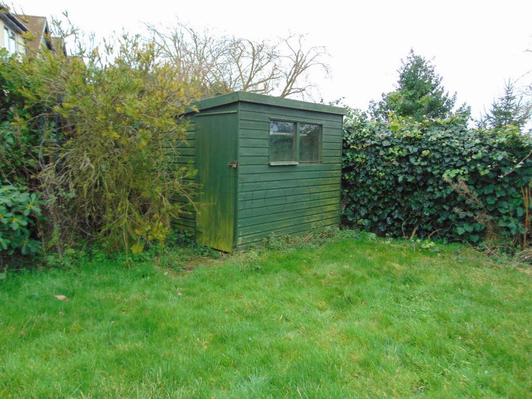
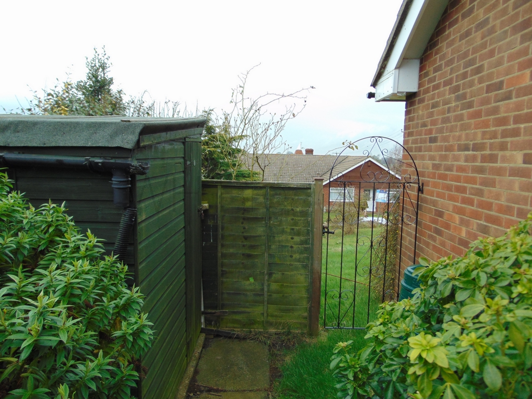
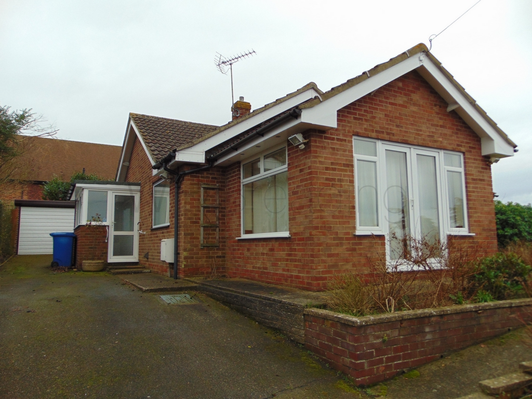
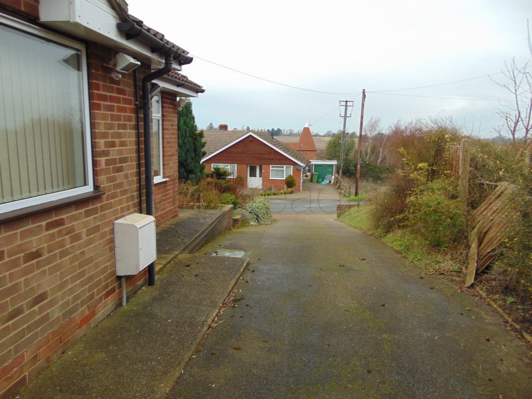
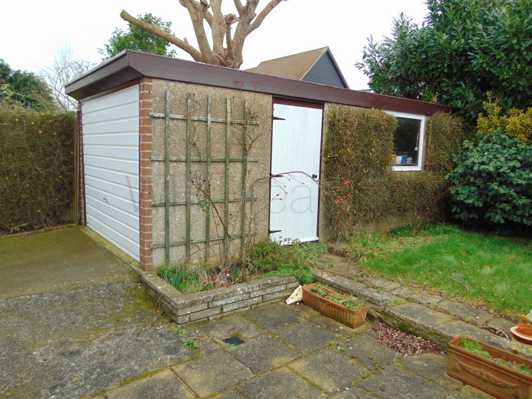
| Front | | |||
| Entrance Hall | Double glazed front door and window to side. Shoe cupboard. Built in airing cupboard housing hot water cylinder. Radiator. Access to loft space. | |||
| Entrance Porch/Utility | Double glazed windows to side. Single drainer sink unit with cupboards under. Plumbing for washing machine. Tiled floor. Local Tiling. Door to kitchen. | |||
| Lounge | 5.61m x 3.63m (18'5" x 11'11") Double glazed window to side and sliding door to sun room. Marble fire surround with living flame gas fire and back boiler supplying domestic hot water and central heating systems. | |||
| Kitchen/Dining room | 4.42m x 5.81m (14'6" x 19'1") Double glazed window to rear and door leading into porch/utility. Range of matching wall and base units under roll edge work surfaces, incorporating a breakfast bar. Inset ceramic hob with extractor hood over and double electric oven. Integrated dishwasher and fridge. Single bowl sink unit. | |||
| Sun room/Dining room | 3.63m x 2.83m (11'11" x 9'3") Double glazed French doors to garden and stunning views over open countryside. Radiator. Tiled floor. | |||
| Bedroom 1 | 3.64m x 3.63m (11'11" x 11'11") Double-glazed window to side. Fitted wardrobes. Radiator. Door to: | |||
| En suite Shower Room | Double-glazed window to rear. Shower cubicle with electric shower. Low level wc. Pedestal wash hand basin. Tiled walls and floor. Radiator. | |||
| Bedroom 2 | 3.02m x 3.01m (9'11" x 9'11") Double-glazed window at front. Fitted wardrobes. Radiator. | |||
| Bathroom | Double-glazed window to rear. Low-level WC. Panelled bath. Pedestal wash hand basin. Radiator. Tiled walls and floor. | |||
| Garage & Parking | A single garage with up and over door is situated to the rear of the house. Additional parking provision is provided by means of a substantial driveway leading to this. | |||
| Gardens | The rear garden is enclosed with mature hedging and laid to lawn with flower and shrub boarders, together with 2 useful garden sheds. The front is well stocked with a variety of flowering shrubs and plants and further lawned areas. |
Branch Address
Vaughan House
139c Tankerton Road
Whitstable
Kent
CT5 2AW
Vaughan House
139c Tankerton Road
Whitstable
Kent
CT5 2AW
Reference: WHBRE_000024
IMPORTANT NOTICE
Descriptions of the property are subjective and are used in good faith as an opinion and NOT as a statement of fact. Please make further enquiries to ensure that our descriptions are likely to match any expectations you may have of the property. We have not tested any services, systems or appliances at this property. We strongly recommend that all the information we provide be verified by you on inspection, and by your Surveyor and Conveyancer.
